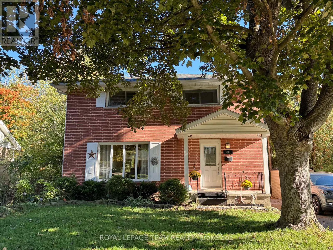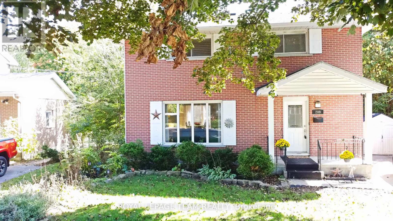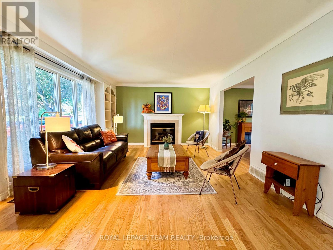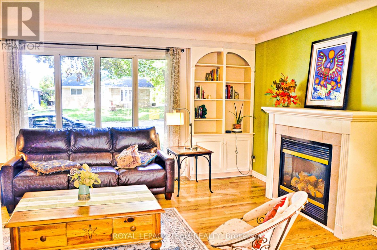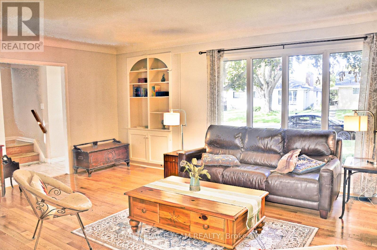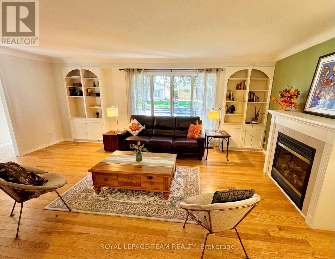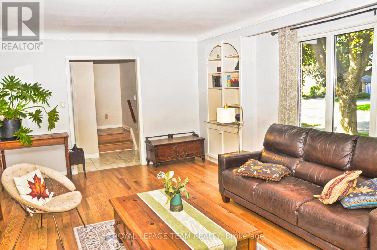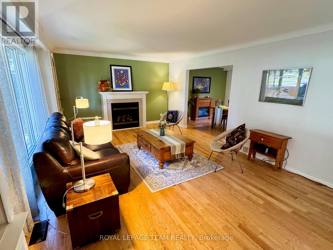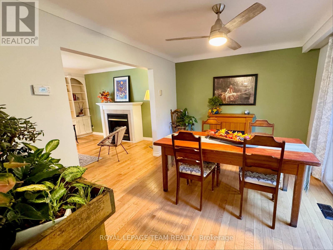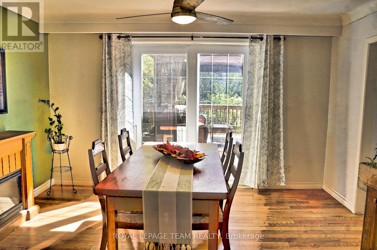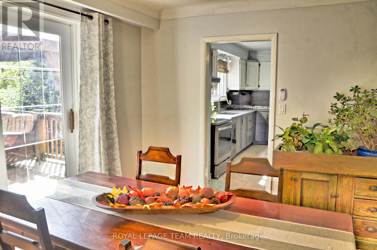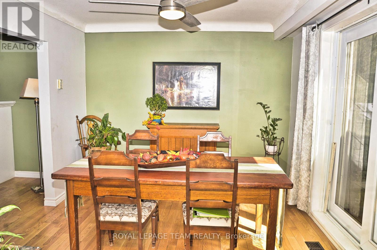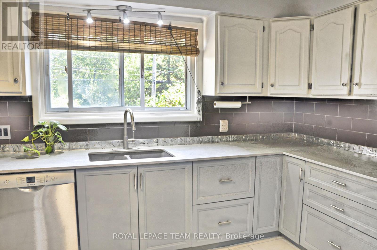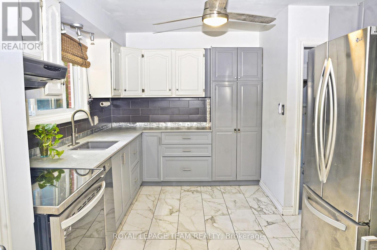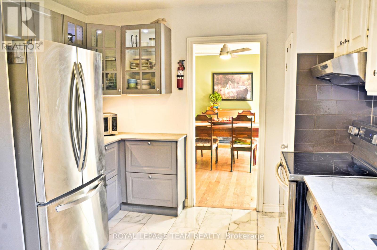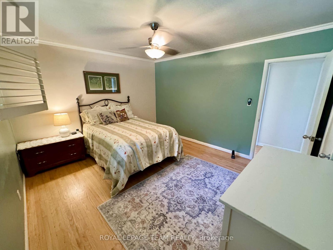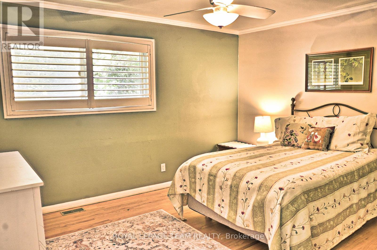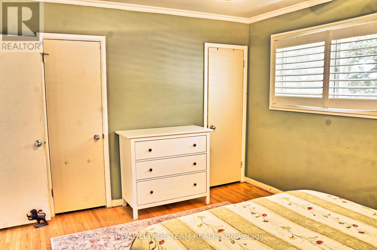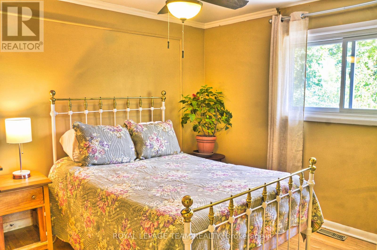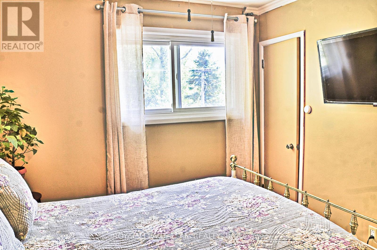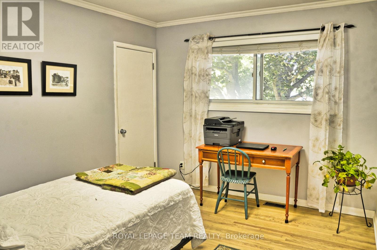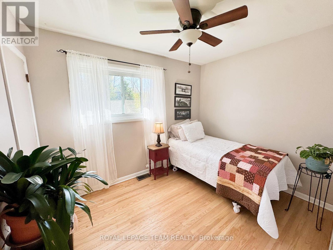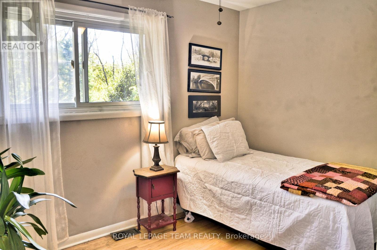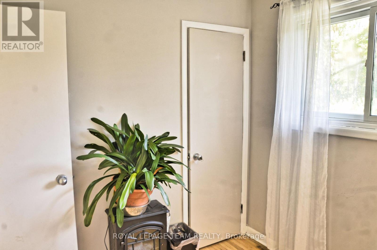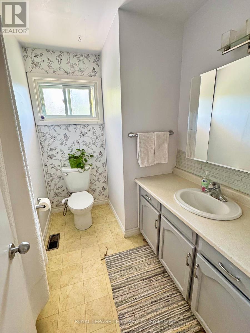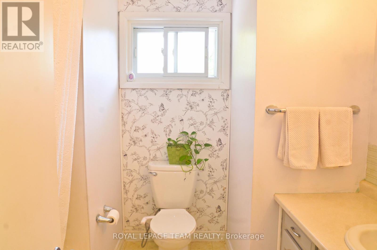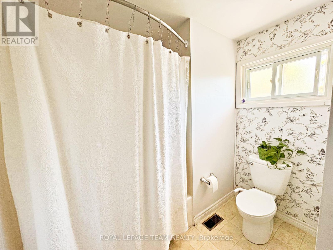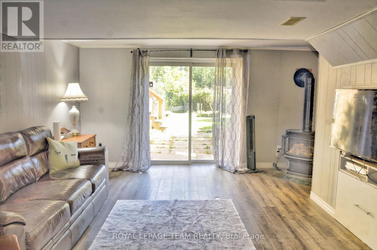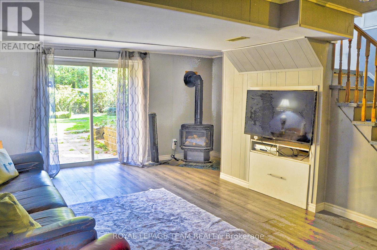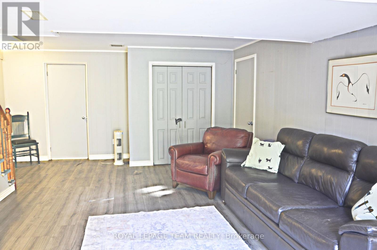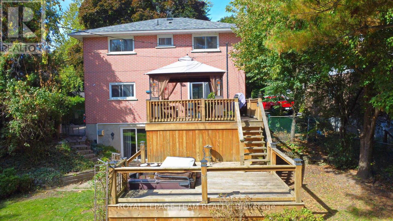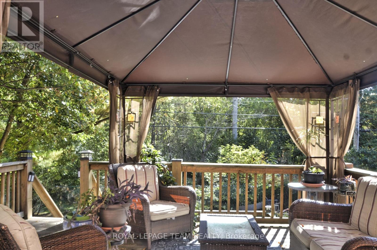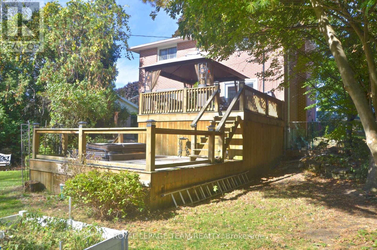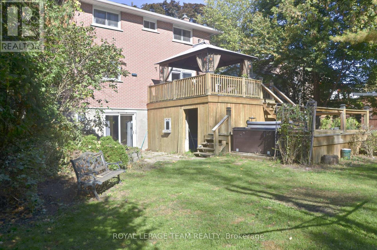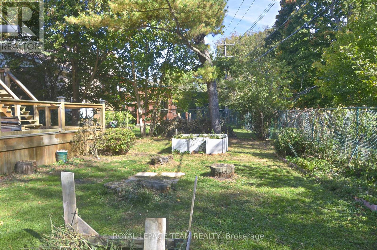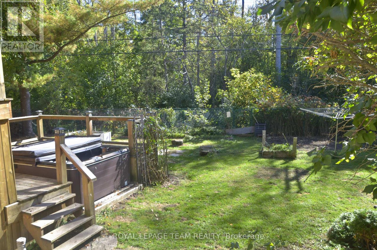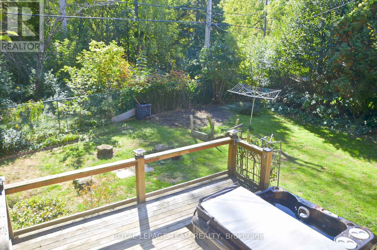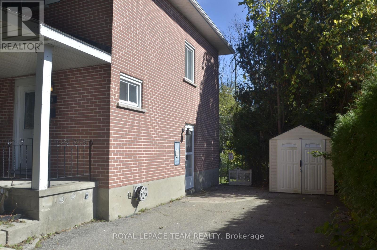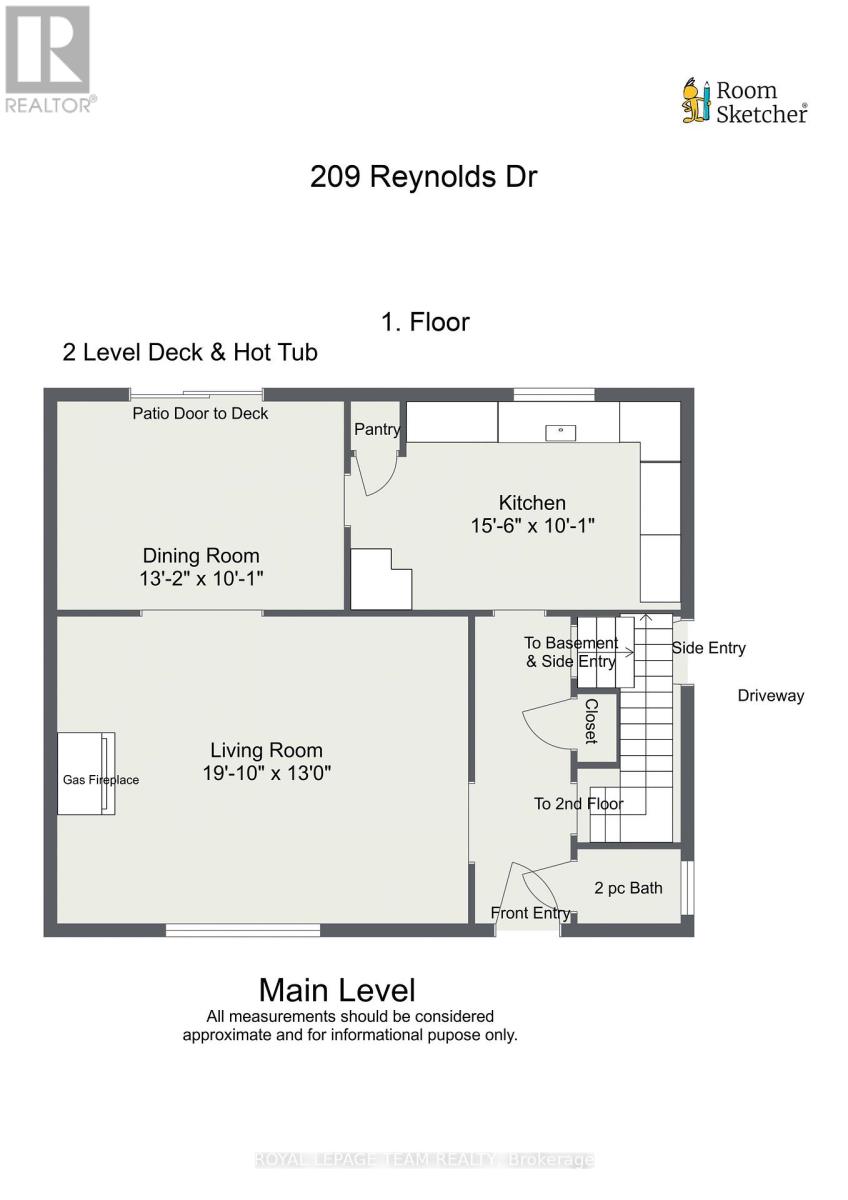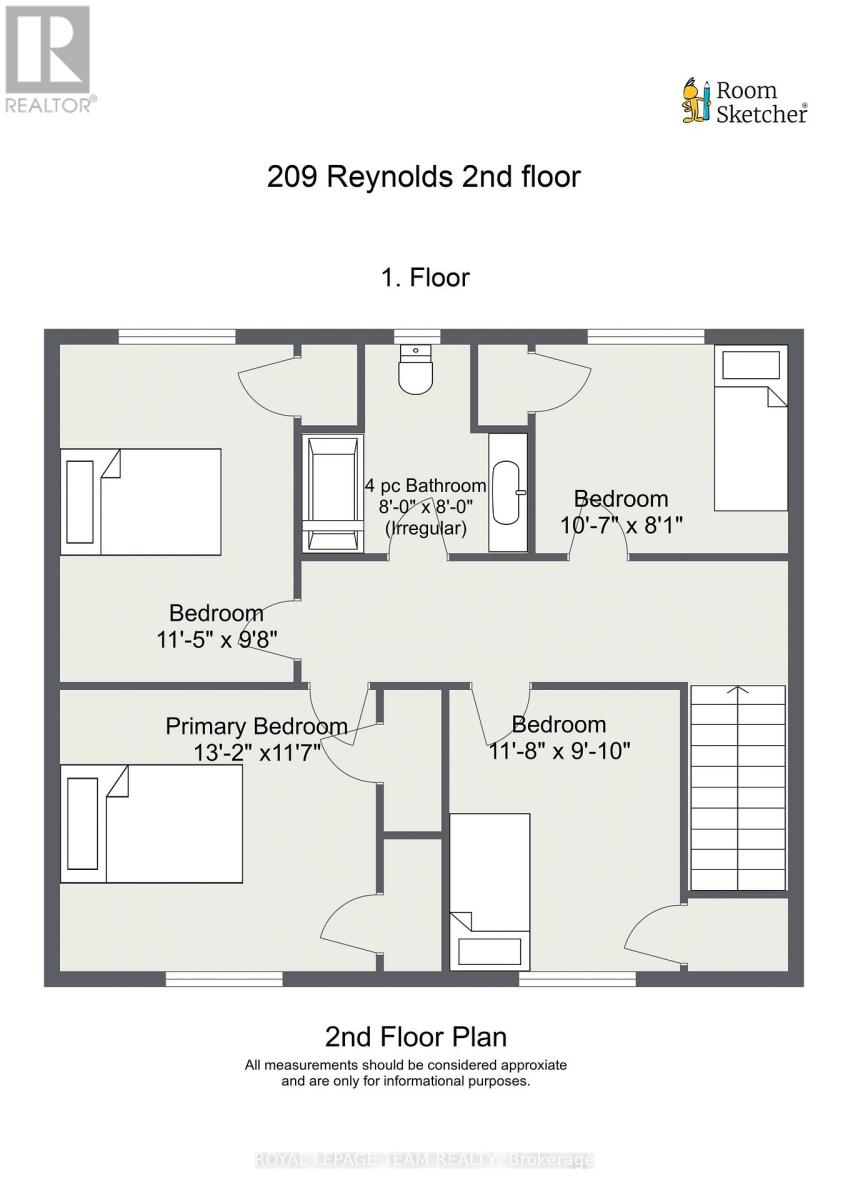4 Bedroom
2 Bathroom
1,500 - 2,000 ft2
Fireplace
Central Air Conditioning
Forced Air
Landscaped
$489,900
Welcome to this 4 BR sanctuary with walkout bsmnt and backyard that is as an oasis, with a 2 level deck that offers a hot tub and privacy. This home has features rarely found at this price. The rear of the house backs on to a green space for the ultimate relaxation and peacefulness. Entering the main foyer there is a 2 pc bath on the right and turning left opens to a large living room with beautiful new hardwood floors, a gas fireplace and a picture window that lets the daylight stream in. A wide doorway opens to the dining room where the hardwood floor continues with access the the deck and backyard. The updated (2022 bottom cabinets) kitchen with stainless steel appliances, granite countertop and views of the backyard is waiting for your culinary expertise. The second floor has 4 bedrooms, a 4 pc bath and hardwood everywhere, no carpets in this house. The basement has a generous sized family room with another gas fireplace and the great feature of a walkout to the backyard. Enjoying your morning coffee on the custom made two tiered deck will be the perfect way to start your day or end the day in the hot tub (installed 2018, needs new lid). For worry-free living updates include: shingles 2016, furnace & HWT 2022, all vinyl windows, electrical panel 2017, eavestrough w/gutter guards 2023. If you are new to the St. Lawrence River city of Brockville you will love the location and everything it has to offer. A 4 minute drive to the big box stores or a vibrant downtown core. You can walk endlessly on the Brock Trail, sit by the river or enjoy the many parks the city offers. Boredom won't be an issue with all the family activities or the numerous 50+ courses just waiting for you to try. Approximate costs: gas $116/mos equal billing, electric $138.00/mos. Allow 24 hour irrevocable time on offers, the seller will not consider offers conditional on the sale of a buyers property unless there is an accepted offer in place that is not a first refusal. Click below for a video. (id:43934)
Property Details
|
MLS® Number
|
X12450187 |
|
Property Type
|
Single Family |
|
Community Name
|
810 - Brockville |
|
Equipment Type
|
Water Heater |
|
Features
|
Irregular Lot Size, Backs On Greenbelt, Dry, Sump Pump |
|
Parking Space Total
|
3 |
|
Rental Equipment Type
|
Water Heater |
Building
|
Bathroom Total
|
2 |
|
Bedrooms Above Ground
|
4 |
|
Bedrooms Total
|
4 |
|
Age
|
51 To 99 Years |
|
Appliances
|
Hot Tub, Water Meter, Dishwasher, Dryer, Stove, Washer, Window Coverings, Refrigerator |
|
Basement Development
|
Finished |
|
Basement Features
|
Walk Out |
|
Basement Type
|
N/a (finished) |
|
Construction Style Attachment
|
Detached |
|
Cooling Type
|
Central Air Conditioning |
|
Exterior Finish
|
Brick |
|
Fireplace Present
|
Yes |
|
Fireplace Total
|
2 |
|
Foundation Type
|
Block |
|
Half Bath Total
|
1 |
|
Heating Fuel
|
Natural Gas |
|
Heating Type
|
Forced Air |
|
Stories Total
|
2 |
|
Size Interior
|
1,500 - 2,000 Ft2 |
|
Type
|
House |
|
Utility Water
|
Municipal Water |
Parking
Land
|
Acreage
|
No |
|
Fence Type
|
Fenced Yard |
|
Landscape Features
|
Landscaped |
|
Sewer
|
Sanitary Sewer |
|
Size Depth
|
111 Ft ,3 In |
|
Size Frontage
|
77 Ft ,9 In |
|
Size Irregular
|
77.8 X 111.3 Ft ; Angled Front & Different Depths |
|
Size Total Text
|
77.8 X 111.3 Ft ; Angled Front & Different Depths |
Rooms
| Level |
Type |
Length |
Width |
Dimensions |
|
Second Level |
Primary Bedroom |
4.01 m |
3.53 m |
4.01 m x 3.53 m |
|
Second Level |
Bedroom 2 |
3.48 m |
2.95 m |
3.48 m x 2.95 m |
|
Second Level |
Bedroom 3 |
3.56 m |
3 m |
3.56 m x 3 m |
|
Second Level |
Bedroom 4 |
3.23 m |
2.46 m |
3.23 m x 2.46 m |
|
Second Level |
Bathroom |
2.44 m |
2.44 m |
2.44 m x 2.44 m |
|
Basement |
Family Room |
6.93 m |
3.78 m |
6.93 m x 3.78 m |
|
Basement |
Utility Room |
6.93 m |
3.94 m |
6.93 m x 3.94 m |
|
Ground Level |
Living Room |
6.05 m |
3.96 m |
6.05 m x 3.96 m |
|
Ground Level |
Dining Room |
4.01 m |
3.07 m |
4.01 m x 3.07 m |
|
Ground Level |
Kitchen |
5.03 m |
3.07 m |
5.03 m x 3.07 m |
|
Ground Level |
Bathroom |
1.52 m |
1.09 m |
1.52 m x 1.09 m |
|
Ground Level |
Foyer |
3.58 m |
1.09 m |
3.58 m x 1.09 m |
Utilities
|
Electricity
|
Installed |
|
Sewer
|
Installed |
https://www.realtor.ca/real-estate/28962544/209-reynolds-drive-e-brockville-810-brockville

