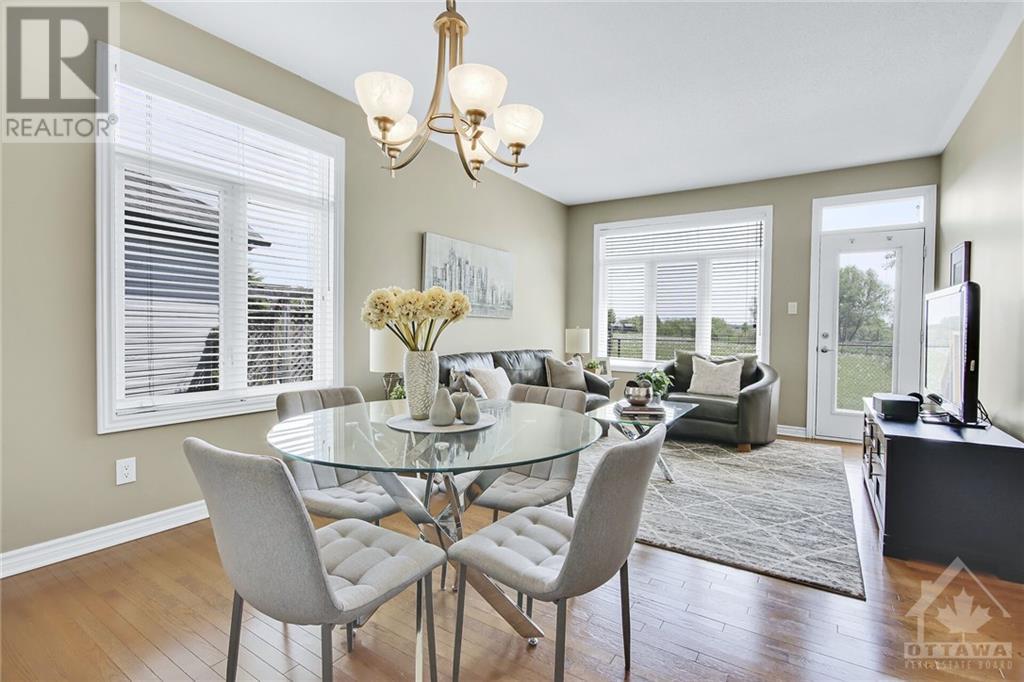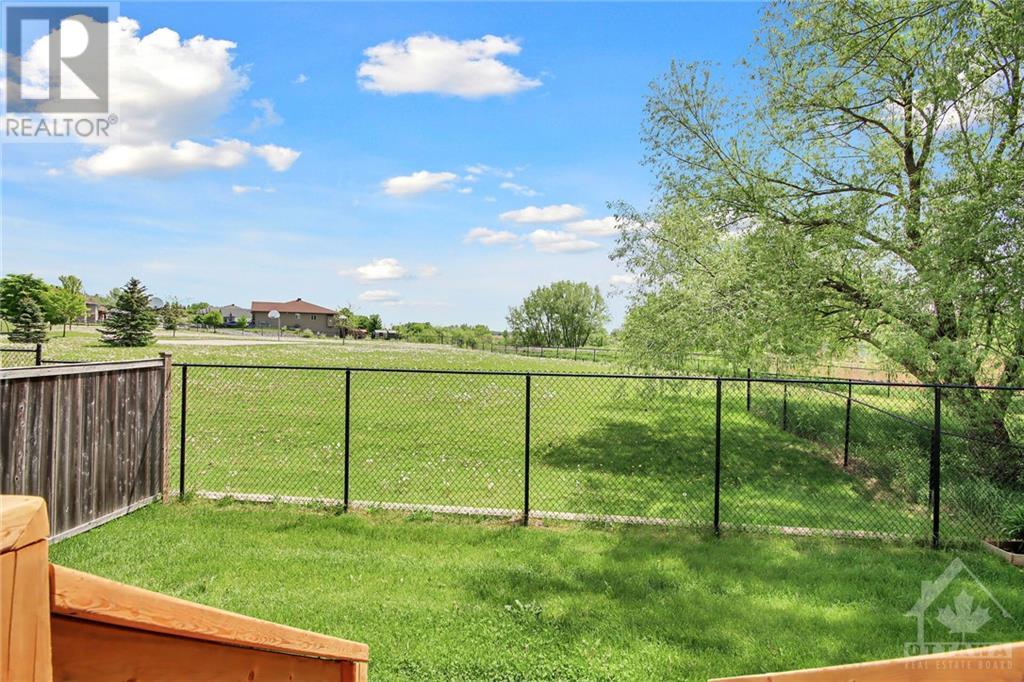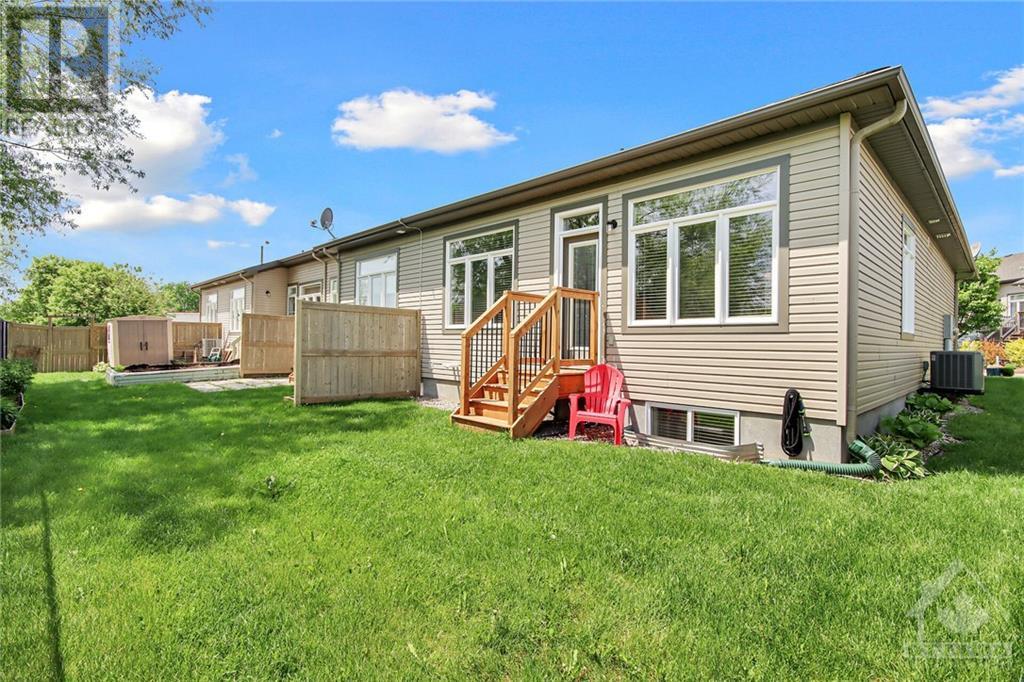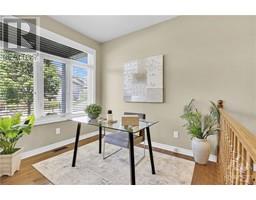209 Fairside Private Ottawa, Ontario K0A 1L0
$570,000Maintenance, Ground Maintenance, Other, See Remarks, Parcel of Tied Land
$160 Monthly
Maintenance, Ground Maintenance, Other, See Remarks, Parcel of Tied Land
$160 MonthlyTranquility awaits in this 2 bedroom, 2.5 bath bungalow in Adult-Oriented community. Ideal for those seeking tranquility and a lovely little village. Step inside to discover this thoughtfully laid floor plan. Main level features ceramic & rich hardwood floors throughout, den/office area, bright kitchen with breakfast bar, lots of counterspace, cabinets & appliances. DR & LR offer space for sharing a meal or entertaining loved ones. Spacious master with 3 pc. en-suite & walk in closet, main level laundry + 2 pc. bath for guests. Fully finished basement with 2nd bedroom & 4 pc. bath perfect for your overnight guests + family room, games or exercise area. Backyard very private, no rear neighbours! Enjoy peace & quiet + lovely park setting. Front porch ideal space to read, enjoy coffee while listening to the birds. You'll love that country feeling within minutes to Kanata/Stittsville. Great shops to explore, Carp market, Carp Creamery & West Carleton Family Health Centre. A great move!!! (id:43934)
Property Details
| MLS® Number | 1392937 |
| Property Type | Single Family |
| Neigbourhood | Carp |
| Amenities Near By | Recreation Nearby, Shopping |
| Communication Type | Internet Access |
| Community Features | Adult Oriented |
| Features | Park Setting, Private Setting, Automatic Garage Door Opener |
| Parking Space Total | 2 |
| Structure | Patio(s) |
Building
| Bathroom Total | 3 |
| Bedrooms Above Ground | 1 |
| Bedrooms Below Ground | 1 |
| Bedrooms Total | 2 |
| Appliances | Refrigerator, Dishwasher, Dryer, Hood Fan, Stove, Washer, Blinds |
| Architectural Style | Bungalow |
| Basement Development | Finished |
| Basement Type | Full (finished) |
| Constructed Date | 2012 |
| Cooling Type | Central Air Conditioning |
| Exterior Finish | Stone, Brick, Vinyl |
| Flooring Type | Hardwood, Vinyl, Ceramic |
| Foundation Type | Poured Concrete |
| Half Bath Total | 1 |
| Heating Fuel | Natural Gas |
| Heating Type | Forced Air |
| Stories Total | 1 |
| Type | Row / Townhouse |
| Utility Water | Municipal Water |
Parking
| Attached Garage | |
| Inside Entry | |
| Shared | |
| Visitor Parking |
Land
| Acreage | No |
| Land Amenities | Recreation Nearby, Shopping |
| Landscape Features | Landscaped |
| Sewer | Municipal Sewage System |
| Size Frontage | 30 Ft ,7 In |
| Size Irregular | 30.58 Ft X * Ft (irregular Lot) |
| Size Total Text | 30.58 Ft X * Ft (irregular Lot) |
| Zoning Description | V3b |
Rooms
| Level | Type | Length | Width | Dimensions |
|---|---|---|---|---|
| Basement | Family Room | 30'0" x 12'3" | ||
| Basement | Bedroom | 10'6" x 10'0" | ||
| Basement | 4pc Bathroom | 10'0" x 6'0" | ||
| Basement | Storage | 12'3" x 8'0" | ||
| Basement | Utility Room | 15'0" x 10'0" | ||
| Main Level | Den | 9'0" x 8'0" | ||
| Main Level | Kitchen | 12'4" x 10'8" | ||
| Main Level | Living Room | 12'4" x 12'0" | ||
| Main Level | Dining Room | 12'4" x 10'8" | ||
| Main Level | Primary Bedroom | 15'0" x 11'0" | ||
| Main Level | 3pc Ensuite Bath | 10'0" x 6'0" | ||
| Main Level | Laundry Room | 8'0" x 6'0" | ||
| Main Level | 2pc Bathroom | 6'0" x 5'0" |
https://www.realtor.ca/real-estate/26919941/209-fairside-private-ottawa-carp
Interested?
Contact us for more information



























































