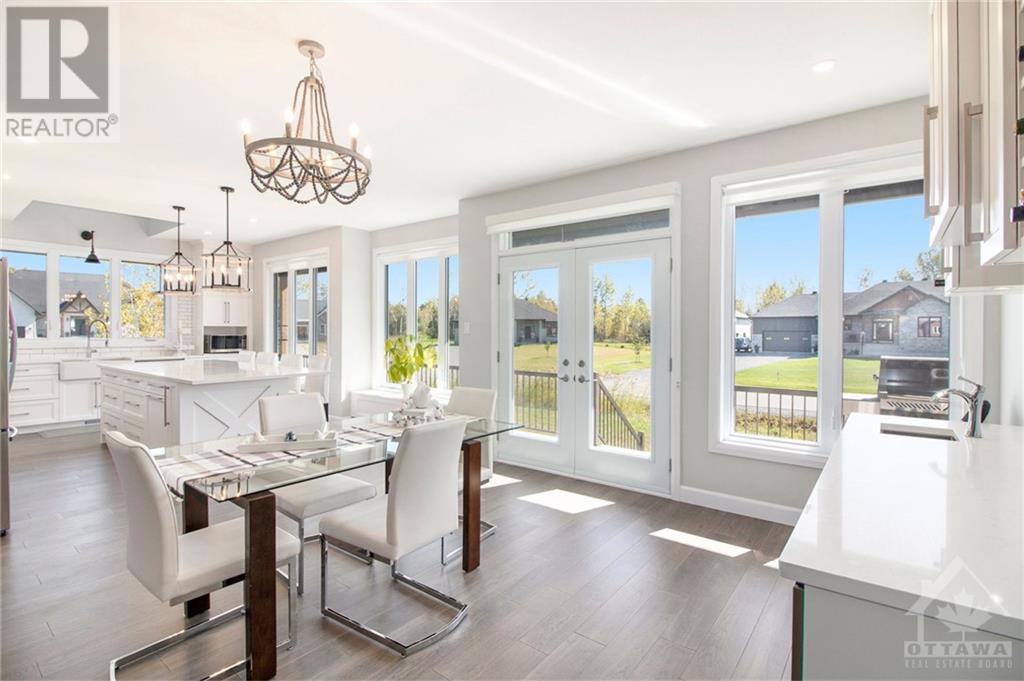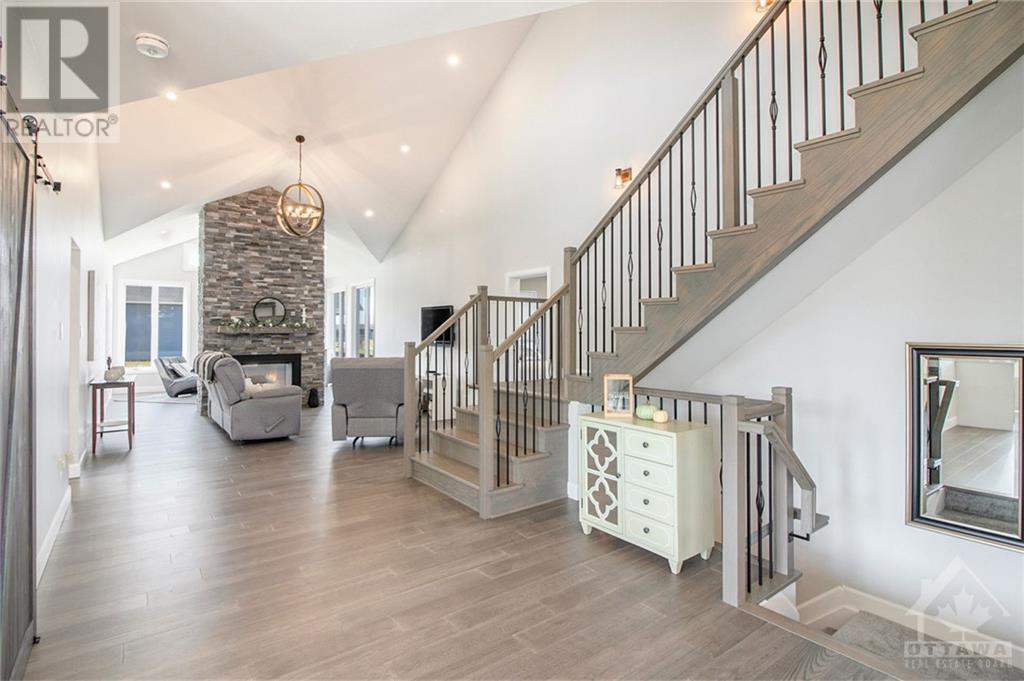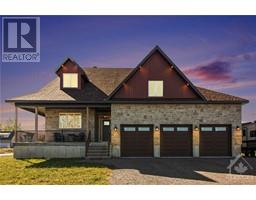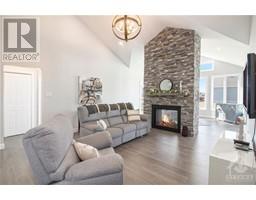7 Bedroom
4 Bathroom
Bungalow
Fireplace
Central Air Conditioning
Forced Air
$1,200,000
Welcome to 209 Des Violettes in Hammond, Ontario, a custom-built modern farmhouse offering luxury and comfort. Featuring a striking exterior with a three-car garage, wraparound porch, and expansive grounds, this home boasts a grand living space with vaulted ceilings, a two-sided fireplace, and large windows flooding the area with natural light. The gourmet kitchen includes quartz countertops, a spacious island with a breakfast bar, and high-end stainless steel appliances. The main floor features two bedrooms, including an en suite with a glass-enclosed shower and soaking tub. Upstairs, the loft adds versatility, with two more bedrooms and open views. The finished basement offers three additional bedrooms, a rec room with a fireplace, and a wet bar. Perfect for entertaining and peaceful living, this property combines modern luxury with thoughtful design. (id:43934)
Property Details
|
MLS® Number
|
1414509 |
|
Property Type
|
Single Family |
|
Neigbourhood
|
Hammond |
|
ParkingSpaceTotal
|
10 |
Building
|
BathroomTotal
|
4 |
|
BedroomsAboveGround
|
4 |
|
BedroomsBelowGround
|
3 |
|
BedroomsTotal
|
7 |
|
Appliances
|
Refrigerator, Dishwasher, Dryer, Hood Fan, Microwave, Stove, Washer |
|
ArchitecturalStyle
|
Bungalow |
|
BasementDevelopment
|
Finished |
|
BasementType
|
Full (finished) |
|
ConstructedDate
|
2022 |
|
ConstructionStyleAttachment
|
Detached |
|
CoolingType
|
Central Air Conditioning |
|
ExteriorFinish
|
Stone, Siding |
|
FireplacePresent
|
Yes |
|
FireplaceTotal
|
3 |
|
FlooringType
|
Hardwood, Tile |
|
FoundationType
|
Poured Concrete |
|
HalfBathTotal
|
1 |
|
HeatingFuel
|
Natural Gas |
|
HeatingType
|
Forced Air |
|
StoriesTotal
|
1 |
|
Type
|
House |
|
UtilityWater
|
Municipal Water |
Parking
Land
|
Acreage
|
No |
|
Sewer
|
Septic System |
|
SizeDepth
|
165 Ft ,6 In |
|
SizeFrontage
|
149 Ft ,1 In |
|
SizeIrregular
|
149.09 Ft X 165.46 Ft (irregular Lot) |
|
SizeTotalText
|
149.09 Ft X 165.46 Ft (irregular Lot) |
|
ZoningDescription
|
Residential |
Rooms
| Level |
Type |
Length |
Width |
Dimensions |
|
Second Level |
Loft |
|
|
20'10" x 20'2" |
|
Second Level |
Bedroom |
|
|
13'9" x 13'5" |
|
Second Level |
Bedroom |
|
|
9'1" x 11'11" |
|
Second Level |
4pc Bathroom |
|
|
9'8" x 6'4" |
|
Lower Level |
Family Room/fireplace |
|
|
22'2" x 22'0" |
|
Lower Level |
Bedroom |
|
|
12'10" x 13'4" |
|
Lower Level |
Bedroom |
|
|
14'1" x 10'10" |
|
Lower Level |
Other |
|
|
3'8" x 7'11" |
|
Lower Level |
Bedroom |
|
|
18'5" x 10'10" |
|
Lower Level |
Other |
|
|
4'4" x 10'10" |
|
Lower Level |
4pc Bathroom |
|
|
12'6" x 6'0" |
|
Lower Level |
Storage |
|
|
21'1" x 15'10" |
|
Lower Level |
Utility Room |
|
|
19'5" x 9'1" |
|
Main Level |
Foyer |
|
|
6'3" x 11'5" |
|
Main Level |
Kitchen |
|
|
14'0" x 16'9" |
|
Main Level |
Pantry |
|
|
11'2" x 4'4" |
|
Main Level |
Dining Room |
|
|
15'8" x 15'2" |
|
Main Level |
Laundry Room |
|
|
11'9" x 6'1" |
|
Main Level |
Living Room |
|
|
18'1" x 25'6" |
|
Main Level |
Sitting Room |
|
|
14'6" x 12'6" |
|
Main Level |
Primary Bedroom |
|
|
13'9" x 14'0" |
|
Main Level |
Other |
|
|
13'9" x 5'9" |
|
Main Level |
4pc Ensuite Bath |
|
|
13'9" x 11'11" |
|
Main Level |
Bedroom |
|
|
14'2" x 11'11" |
|
Main Level |
Other |
|
|
5'7" x 3'6" |
https://www.realtor.ca/real-estate/27512313/209-des-violettes-street-hammond-hammond





























































