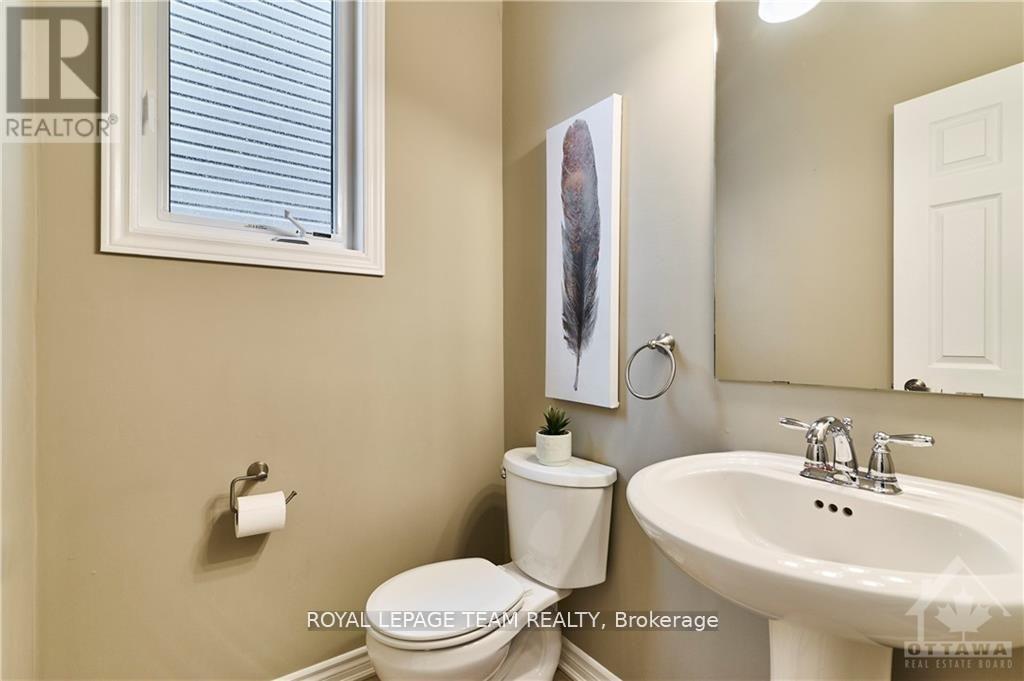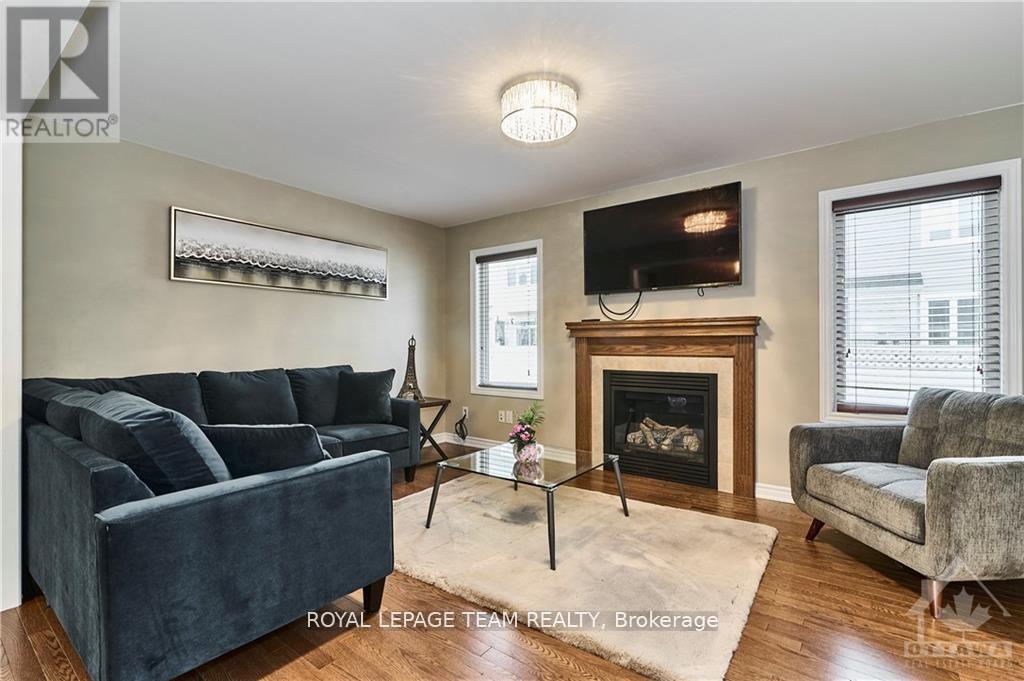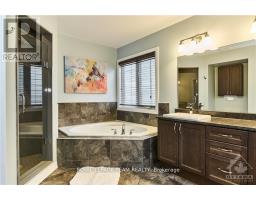4 Bedroom
4 Bathroom
1,500 - 2,000 ft2
Fireplace
Central Air Conditioning
Forced Air
$3,800 Monthly
Featuring both tile, hardwood flooring, and minimal carpet, this beautiful detached home boasts an interlocked driveway and a spacious double-car garage. Located in the heart of Kanata, you're minutes away from everything including RCSS, Walmart, medical clinics, pharmacies, coffee shops, the Kanata North IT park, top-rated Ottawa schools, scenic walking trails, Amazon, and so much more. Inside, the main floor offers a stunning open-concept design with an expansive kitchen (complete with double door pantry), a cozy breakfast area, a separate dining room, and a welcoming family room. Upstairs, you'll find three generously sized bedrooms and two full bathrooms. The lower level includes a fourth bedroom, a third full bathroom, and a spacious additional living/family room ideal for guests or extended family. The home is fully landscaped and includes a backyard storage shed. With abundant storage throughout, this home truly has it all. Once you step inside, you may not want to leave! (id:43934)
Property Details
|
MLS® Number
|
X12185965 |
|
Property Type
|
Single Family |
|
Community Name
|
9010 - Kanata - Emerald Meadows/Trailwest |
|
Parking Space Total
|
4 |
Building
|
Bathroom Total
|
4 |
|
Bedrooms Above Ground
|
3 |
|
Bedrooms Below Ground
|
1 |
|
Bedrooms Total
|
4 |
|
Appliances
|
Dishwasher, Dryer, Stove, Washer, Refrigerator |
|
Basement Development
|
Finished |
|
Basement Type
|
Full (finished) |
|
Construction Style Attachment
|
Detached |
|
Cooling Type
|
Central Air Conditioning |
|
Exterior Finish
|
Brick, Vinyl Siding |
|
Fireplace Present
|
Yes |
|
Foundation Type
|
Poured Concrete |
|
Half Bath Total
|
1 |
|
Heating Fuel
|
Natural Gas |
|
Heating Type
|
Forced Air |
|
Stories Total
|
2 |
|
Size Interior
|
1,500 - 2,000 Ft2 |
|
Type
|
House |
|
Utility Water
|
Municipal Water |
Parking
Land
|
Acreage
|
No |
|
Sewer
|
Sanitary Sewer |
|
Size Depth
|
82 Ft |
|
Size Frontage
|
36 Ft ,1 In |
|
Size Irregular
|
36.1 X 82 Ft |
|
Size Total Text
|
36.1 X 82 Ft |
Rooms
| Level |
Type |
Length |
Width |
Dimensions |
|
Second Level |
Laundry Room |
1.85 m |
2.46 m |
1.85 m x 2.46 m |
|
Second Level |
Primary Bedroom |
3.73 m |
5.46 m |
3.73 m x 5.46 m |
|
Second Level |
Bathroom |
2.94 m |
3.53 m |
2.94 m x 3.53 m |
|
Second Level |
Bedroom 2 |
3.02 m |
3.4 m |
3.02 m x 3.4 m |
|
Second Level |
Bedroom 3 |
3.32 m |
2.89 m |
3.32 m x 2.89 m |
|
Second Level |
Bathroom |
2.46 m |
3.65 m |
2.46 m x 3.65 m |
|
Basement |
Family Room |
3.68 m |
3.55 m |
3.68 m x 3.55 m |
|
Basement |
Bedroom 4 |
4.41 m |
3.09 m |
4.41 m x 3.09 m |
|
Basement |
Bathroom |
3.27 m |
1.95 m |
3.27 m x 1.95 m |
|
Basement |
Other |
3.02 m |
2.89 m |
3.02 m x 2.89 m |
|
Basement |
Utility Room |
4.69 m |
3.68 m |
4.69 m x 3.68 m |
|
Main Level |
Living Room |
4.85 m |
3.42 m |
4.85 m x 3.42 m |
|
Main Level |
Kitchen |
4.34 m |
3.5 m |
4.34 m x 3.5 m |
|
Main Level |
Dining Room |
4.31 m |
3.45 m |
4.31 m x 3.45 m |
|
Main Level |
Living Room |
3.73 m |
2.31 m |
3.73 m x 2.31 m |
|
Main Level |
Bathroom |
1.65 m |
1.37 m |
1.65 m x 1.37 m |
https://www.realtor.ca/real-estate/28394403/208-rivertree-street-ottawa-9010-kanata-emerald-meadowstrailwest





























































