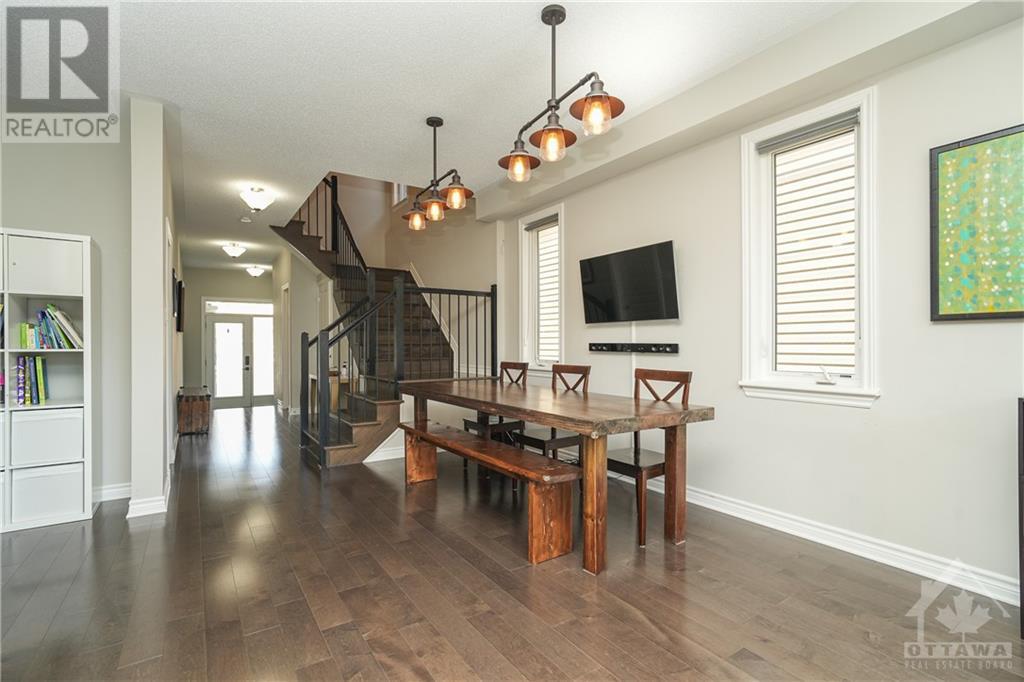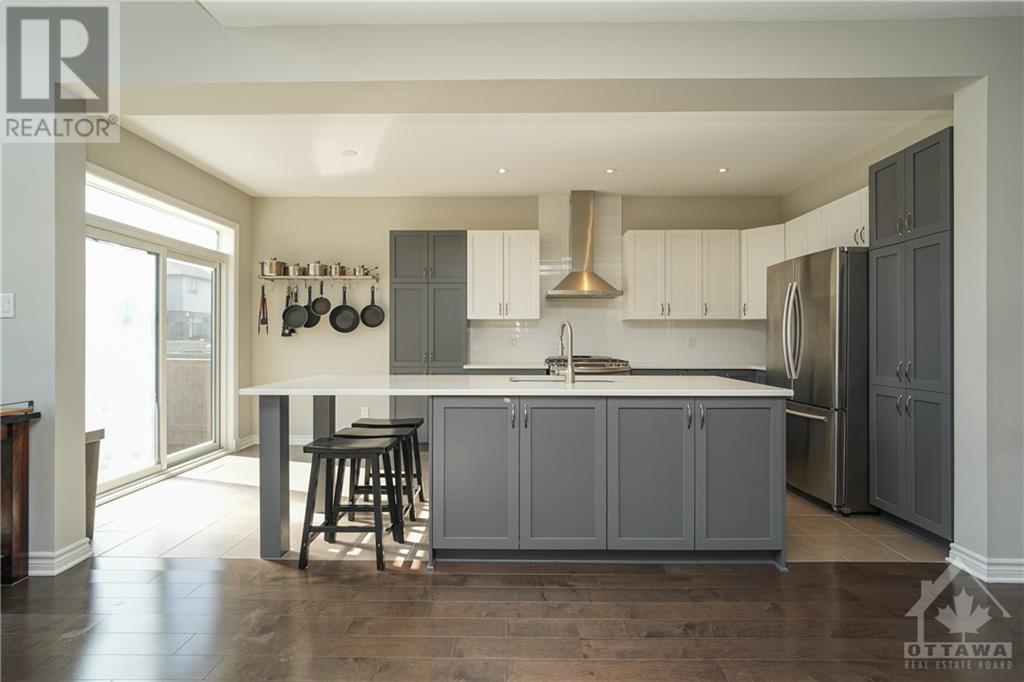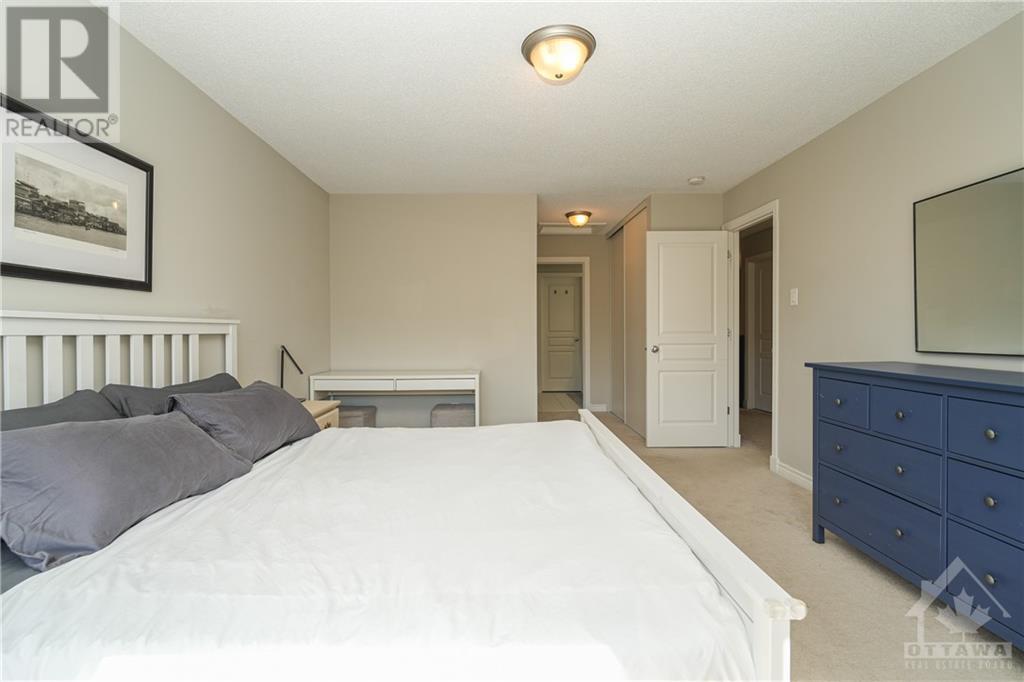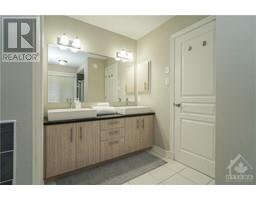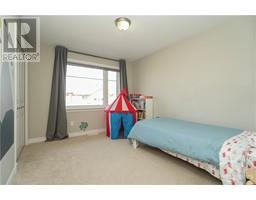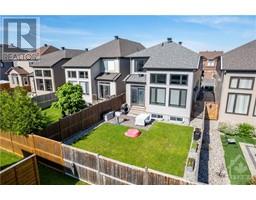4 Bedroom
4 Bathroom
Fireplace
Central Air Conditioning
Forced Air, Hot Water Radiator Heat
$850,000
Experience luxury living in the heart of Riverside South with this exceptional Richcraft Canmore home. This stunning residence features an open concept layout that welcomes you with gleaming hardwood floors and high-end finishes throughout. Step into the living area + den or office, with a fireplace, expansive windows and high ceiling that seamlessly opens up into the gourmet kitchen. The kitchen features modern cabinet finishes, stainless steel appliances, an extended island, and quartz countertops. Upstairs, discover 3 generous bedrooms with a loft area that overlooks the living room and backyard. The primary bedroom features a walk in closet and luxurious ensuite. The fully finished basement (2022) offers endless possibilities for recreation with a built in wet bar, 4 piece full bath and extra room that can be a potential additional bedroom. Escape to the tranquility of the large fenced yard with a deck, providing ample room for outdoor entertainment. Call us to book a showing today (id:43934)
Property Details
|
MLS® Number
|
1398076 |
|
Property Type
|
Single Family |
|
Neigbourhood
|
Riverside South |
|
Amenities Near By
|
Golf Nearby, Public Transit, Recreation Nearby, Shopping |
|
Community Features
|
Family Oriented |
|
Parking Space Total
|
2 |
Building
|
Bathroom Total
|
4 |
|
Bedrooms Above Ground
|
3 |
|
Bedrooms Below Ground
|
1 |
|
Bedrooms Total
|
4 |
|
Appliances
|
Refrigerator, Dishwasher, Dryer, Hood Fan, Stove, Washer, Blinds |
|
Basement Development
|
Finished |
|
Basement Type
|
Full (finished) |
|
Constructed Date
|
2015 |
|
Construction Style Attachment
|
Detached |
|
Cooling Type
|
Central Air Conditioning |
|
Exterior Finish
|
Brick, Siding |
|
Fire Protection
|
Smoke Detectors |
|
Fireplace Present
|
Yes |
|
Fireplace Total
|
1 |
|
Flooring Type
|
Wall-to-wall Carpet, Hardwood, Vinyl |
|
Foundation Type
|
Poured Concrete |
|
Half Bath Total
|
1 |
|
Heating Fuel
|
Natural Gas |
|
Heating Type
|
Forced Air, Hot Water Radiator Heat |
|
Stories Total
|
2 |
|
Type
|
House |
|
Utility Water
|
Municipal Water |
Parking
Land
|
Acreage
|
No |
|
Fence Type
|
Fenced Yard |
|
Land Amenities
|
Golf Nearby, Public Transit, Recreation Nearby, Shopping |
|
Sewer
|
Municipal Sewage System |
|
Size Depth
|
108 Ft ,3 In |
|
Size Frontage
|
31 Ft |
|
Size Irregular
|
31 Ft X 108.27 Ft |
|
Size Total Text
|
31 Ft X 108.27 Ft |
|
Zoning Description
|
R3z - Residential |
Rooms
| Level |
Type |
Length |
Width |
Dimensions |
|
Second Level |
Primary Bedroom |
|
|
12'6" x 17'0" |
|
Second Level |
Bedroom |
|
|
10'2" x 15'6" |
|
Second Level |
Bedroom |
|
|
10'0" x 12'2" |
|
Second Level |
3pc Ensuite Bath |
|
|
11'5" x 9'2" |
|
Second Level |
3pc Bathroom |
|
|
Measurements not available |
|
Second Level |
Loft |
|
|
10'0" x 14'0" |
|
Basement |
3pc Bathroom |
|
|
8'0" x 5'0" |
|
Main Level |
Kitchen |
|
|
19'5" x 9'5" |
|
Main Level |
Living Room |
|
|
20'9" x 13'3" |
|
Main Level |
Laundry Room |
|
|
11'5" x 6'0" |
|
Main Level |
2pc Bathroom |
|
|
4'9" x 5'9" |
https://www.realtor.ca/real-estate/27050533/208-mareth-way-ottawa-riverside-south



