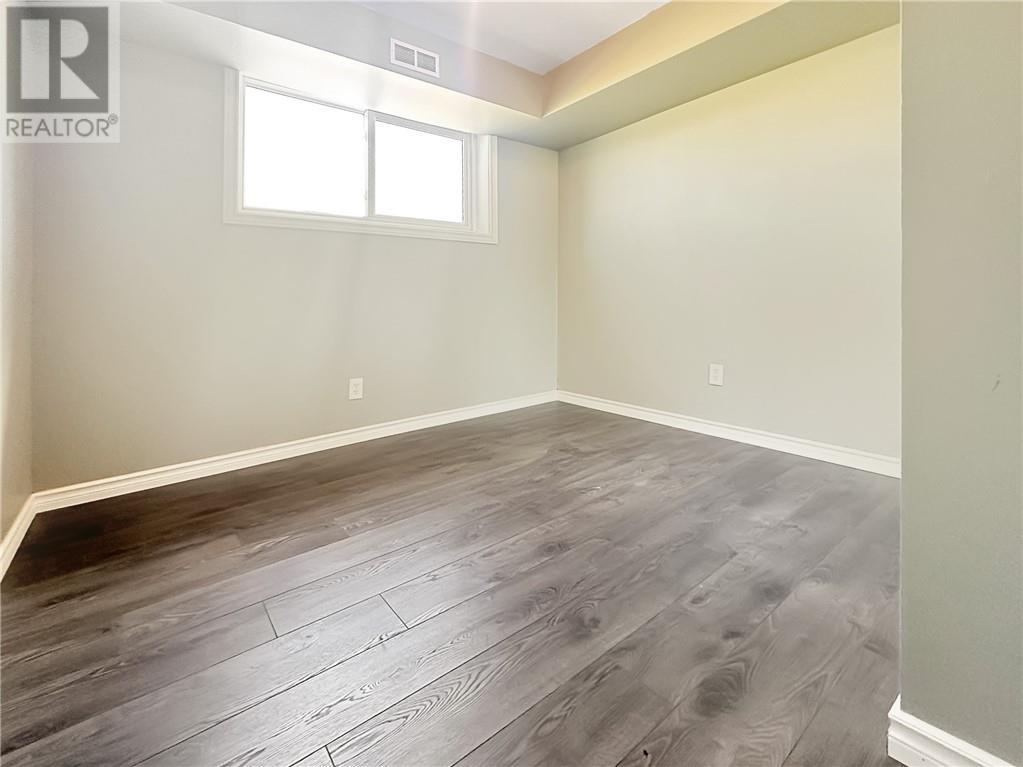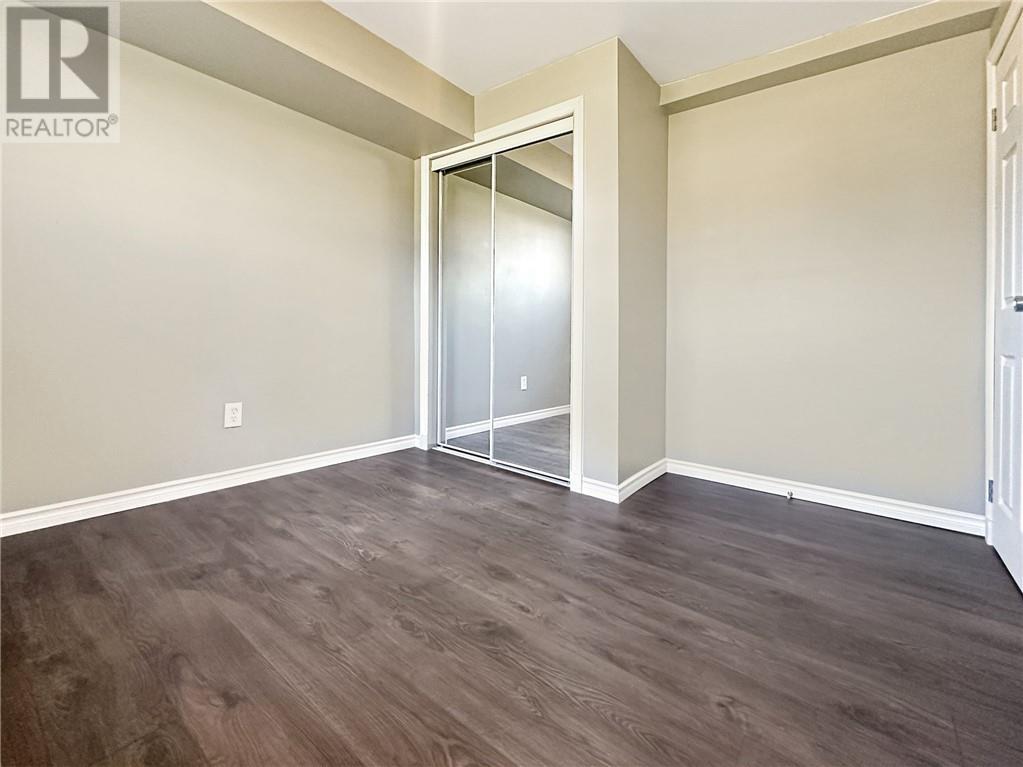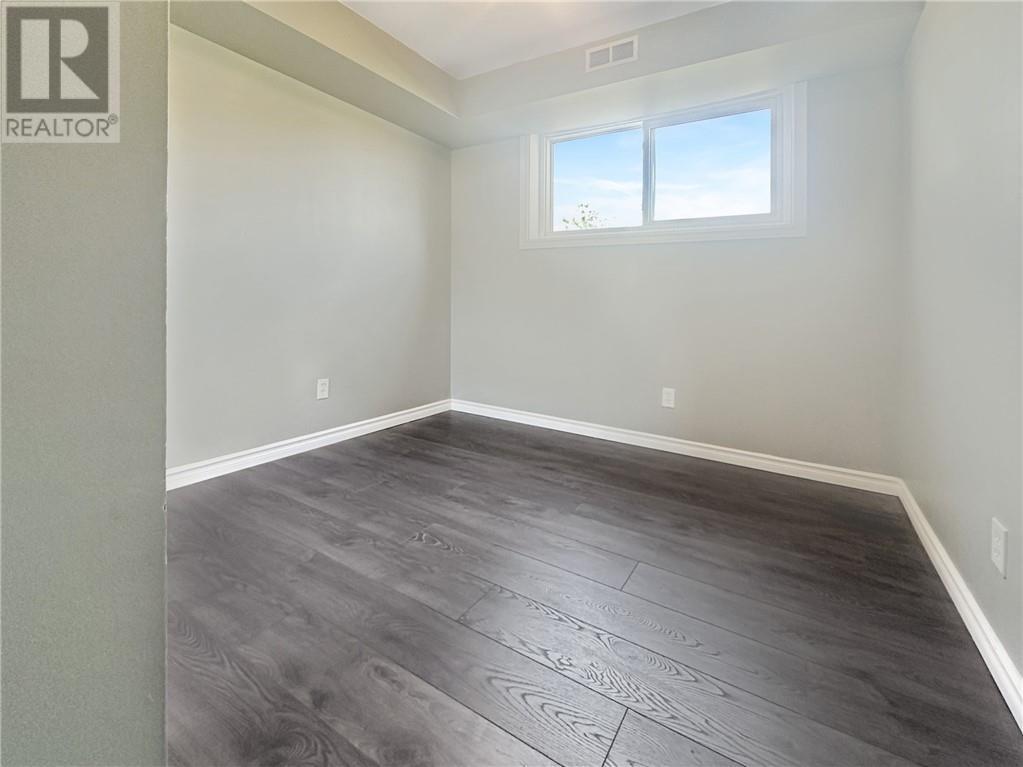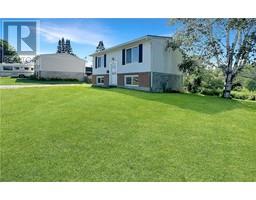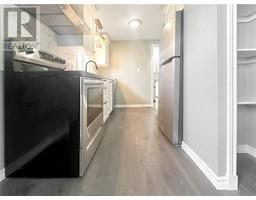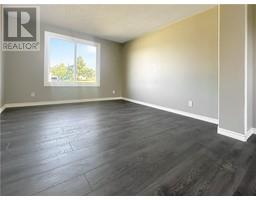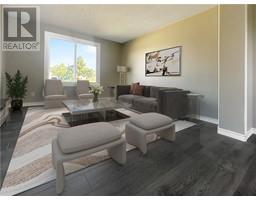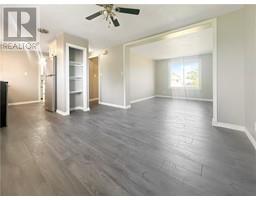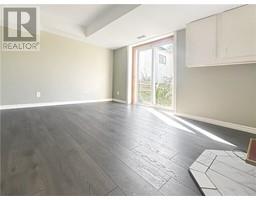3 Bedroom
2 Bathroom
Raised Ranch
None
Forced Air
$349,900
An opportunity awaits for a Buyer looking to get into the market, downsize or even awaiting their next rental property opportunity. This home features 3 Beds, 1 up, 2 down, 1 1/2 Baths, an open concept main floor with galley kitchen as well as a generous sized basement living room with a patio door walk out to the back yard. The home is heated by a natural gas furnace, newer windows and a metal roof that is in great shape. Backing onto Smith's Creek, this home offers the peace and tranquility of no rear neighbours. Located in a great area of town, this home is walking distance to major amenities including area walking trails, elementary and secondary schools as well as grocery and shopping centres. Be sure to not miss out on this opportunity. (id:43934)
Property Details
|
MLS® Number
|
1400540 |
|
Property Type
|
Single Family |
|
Neigbourhood
|
Barnet Blvd |
|
Parking Space Total
|
3 |
Building
|
Bathroom Total
|
2 |
|
Bedrooms Above Ground
|
1 |
|
Bedrooms Below Ground
|
2 |
|
Bedrooms Total
|
3 |
|
Architectural Style
|
Raised Ranch |
|
Basement Development
|
Finished |
|
Basement Type
|
Full (finished) |
|
Constructed Date
|
1977 |
|
Construction Style Attachment
|
Detached |
|
Cooling Type
|
None |
|
Exterior Finish
|
Aluminum Siding, Brick |
|
Flooring Type
|
Laminate |
|
Foundation Type
|
Block |
|
Half Bath Total
|
1 |
|
Heating Fuel
|
Natural Gas |
|
Heating Type
|
Forced Air |
|
Stories Total
|
1 |
|
Type
|
House |
|
Utility Water
|
Municipal Water |
Parking
Land
|
Acreage
|
No |
|
Sewer
|
Municipal Sewage System |
|
Size Depth
|
100 Ft |
|
Size Frontage
|
100 Ft |
|
Size Irregular
|
100 Ft X 100 Ft |
|
Size Total Text
|
100 Ft X 100 Ft |
|
Zoning Description
|
Residential |
Rooms
| Level |
Type |
Length |
Width |
Dimensions |
|
Basement |
Den |
|
|
13'9" x 10'1" |
|
Basement |
Bedroom |
|
|
10'0" x 8'6" |
|
Basement |
Bedroom |
|
|
9'0" x 8'5" |
|
Basement |
2pc Bathroom |
|
|
Measurements not available |
|
Basement |
Utility Room |
|
|
Measurements not available |
|
Main Level |
Living Room |
|
|
10'11" x 11'1" |
|
Main Level |
Dining Room |
|
|
12'1" x 11'1" |
|
Main Level |
Kitchen |
|
|
5'7" x 11'2" |
|
Main Level |
4pc Bathroom |
|
|
Measurements not available |
|
Main Level |
Primary Bedroom |
|
|
9'11" x 11'5" |
https://www.realtor.ca/real-estate/27114819/208-barnet-boulevard-renfrew-barnet-blvd
















