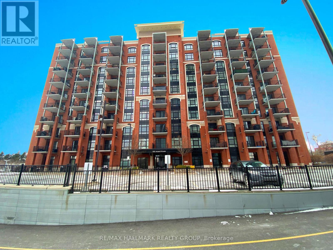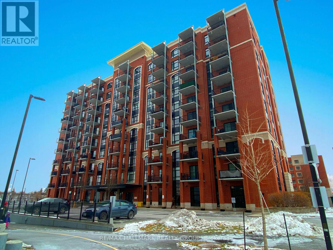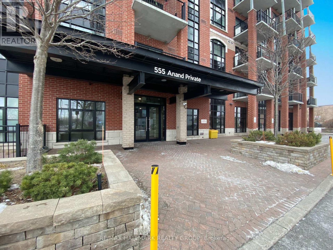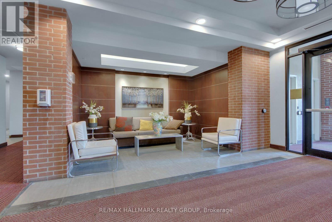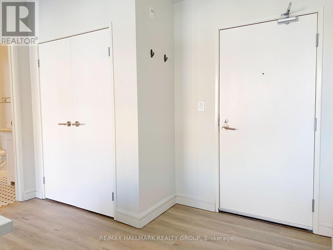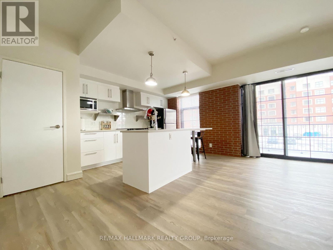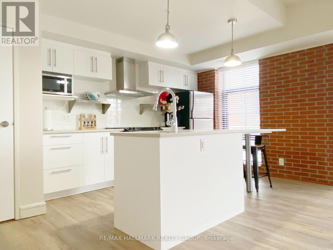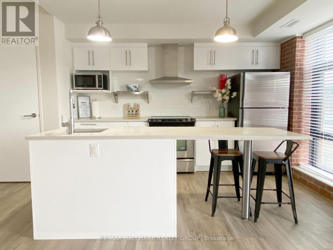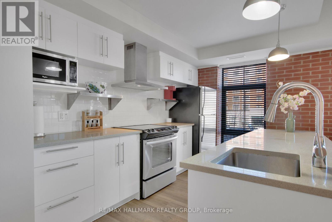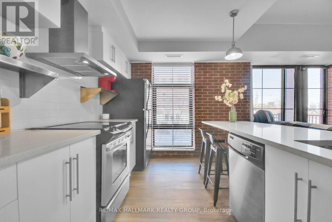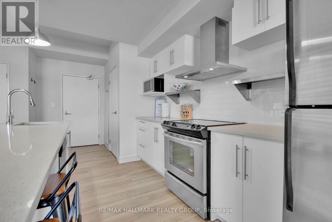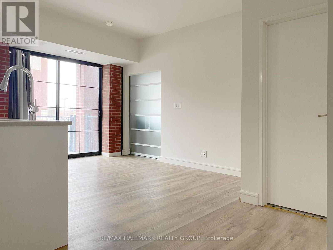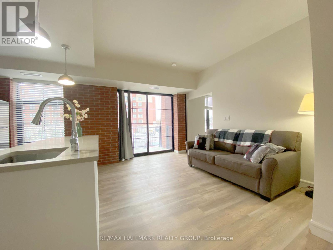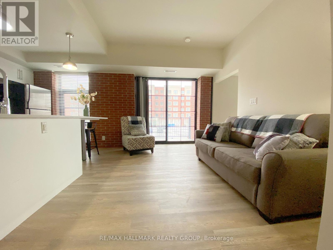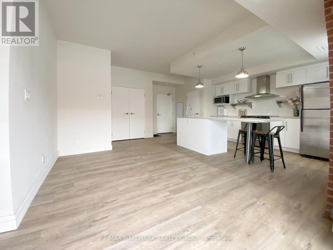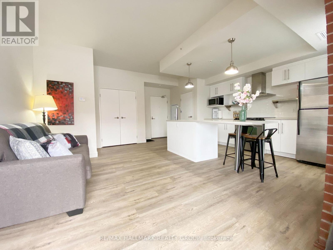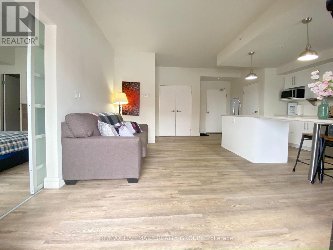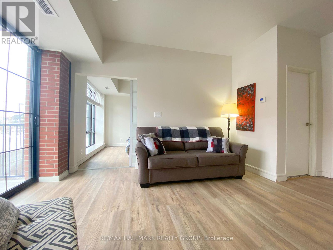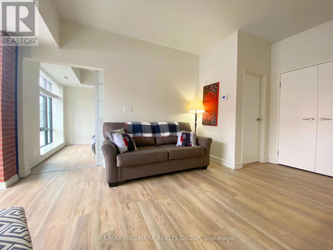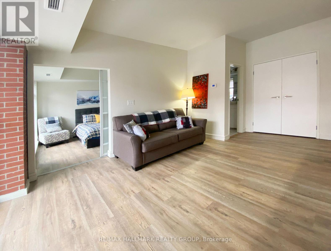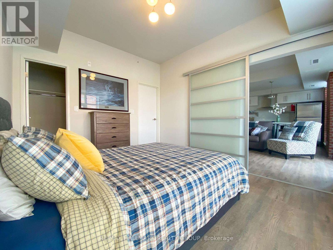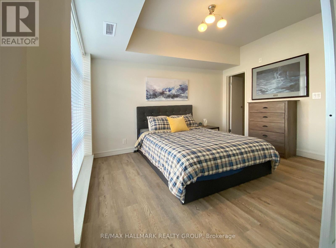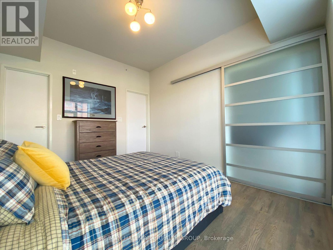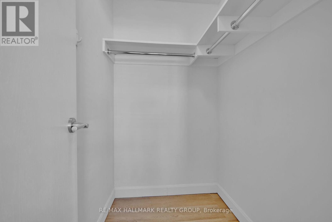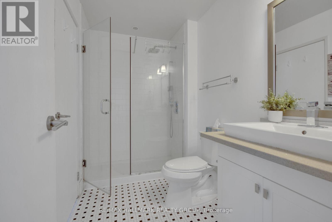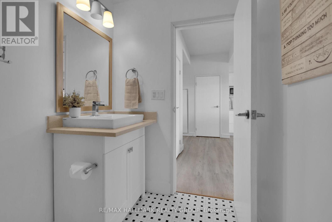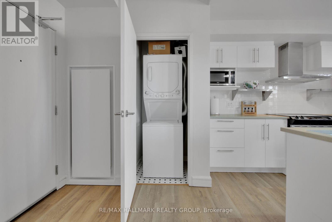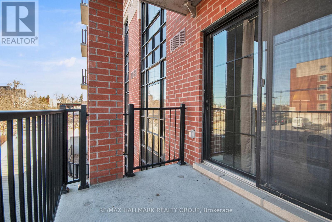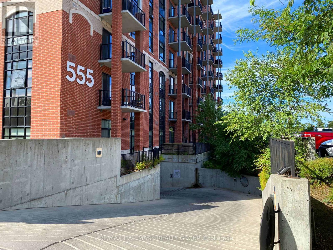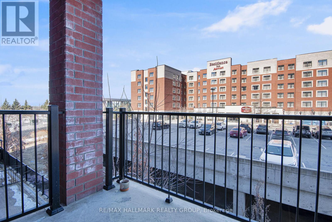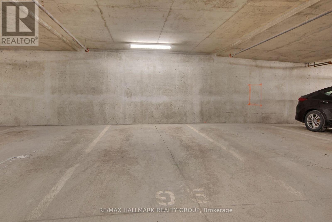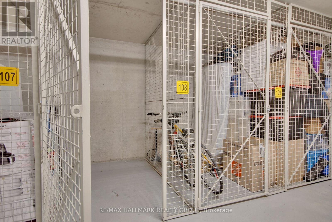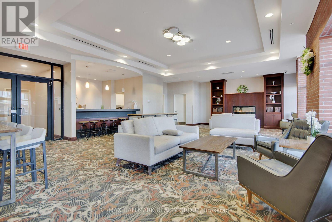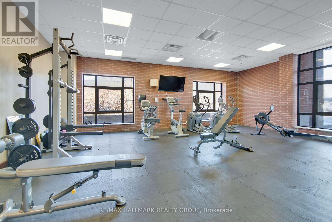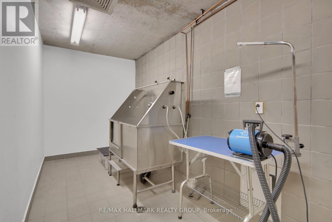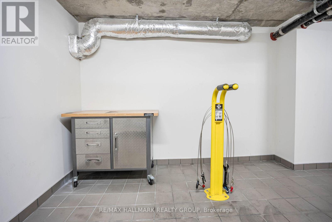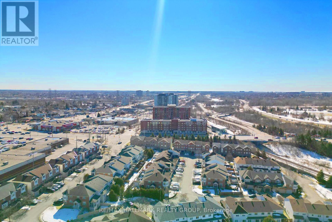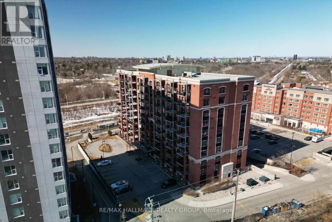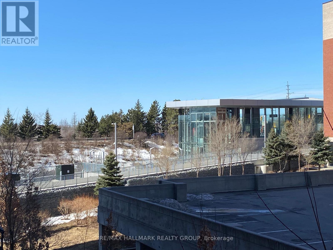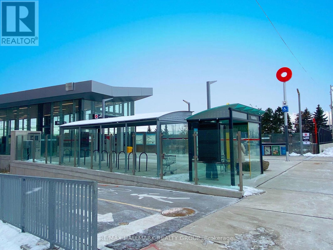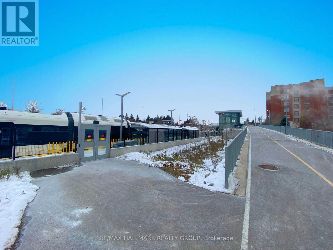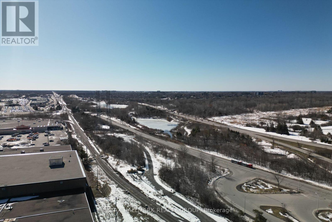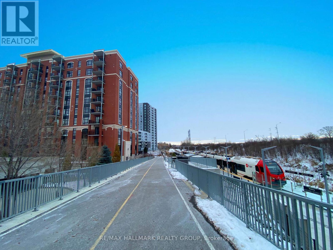208 - 555 Anand Private Ottawa, Ontario K1V 2R7
$352,500Maintenance, Heat, Water, Common Area Maintenance, Insurance, Parking
$442.85 Monthly
Maintenance, Heat, Water, Common Area Maintenance, Insurance, Parking
$442.85 MonthlyCentrally located and thoughtfully designed, this modern 1 bedroom apartment with heated underground parking offers exceptional value with heat and water included. Welcome to 208-555 Anand Pvt in the sought-after Legendary Lofts-a stylish urban retreat in the heart of Ottawa. The open-concept layout is bright, inviting, and maximizes every square foot, while the exposed brick walls add a chic, authentic loft-style charm. The contemporary kitchen is beautifully appointed with quartz countertops, ceramic backsplash, stainless steel appliances, and a versatile island that easily serves as a dining space, workspace, or prep area. The spacious bedroom features a generous walk-in closet and convenient cheater-ensuite access for added comfort. Enjoy your private balcony equipped with a gas line for BBQs-perfect for entertaining or unwinding after a long day. This fully furnished unit with in-unit laundry is truly move-in ready, offering a seamless option for homeowners or a turnkey opportunity for investors. Heat, A/C, water, and building insurance are all included in the affordable condo fees, complemented by heated underground parking (no more brushing snow off your car!), a storage locker, and impressive building amenities such as a large party room with WiFi, a state-of-the-art gym with soaring ceilings, scenic walking paths and a pet spa. (Note - Heat pump portion of Heat system is owned & maintained by unit owner.) With the O-Train just steps away, you're directly connected to Carleton University, Little Italy, the new hospital campus, the LRT, and downtown. Ideally situated near the Airport Parkway, Mooney's Bay and shops and restaurants just off Bank Street. This location provided truly central Ottawa living at its finest! Why Pay Rent When You Can Own? (id:43934)
Property Details
| MLS® Number | X12559086 |
| Property Type | Single Family |
| Neigbourhood | Hunt Club Woods - Quinterra - Revelstoke - Riverside South |
| Community Name | 4606 - Riverside Park South |
| Amenities Near By | Public Transit |
| Community Features | Pets Allowed With Restrictions |
| Features | Cul-de-sac, Elevator, Balcony, Carpet Free, In Suite Laundry |
| Parking Space Total | 1 |
Building
| Bathroom Total | 1 |
| Bedrooms Above Ground | 1 |
| Bedrooms Total | 1 |
| Age | 6 To 10 Years |
| Amenities | Exercise Centre, Party Room, Visitor Parking, Storage - Locker |
| Appliances | Dishwasher, Dryer, Hood Fan, Microwave, Stove, Washer, Window Coverings, Refrigerator |
| Basement Type | None |
| Cooling Type | Central Air Conditioning |
| Exterior Finish | Brick |
| Fire Protection | Smoke Detectors |
| Heating Fuel | Electric, Other |
| Heating Type | Heat Pump, Not Known |
| Size Interior | 600 - 699 Ft2 |
| Type | Apartment |
Parking
| Underground | |
| Garage |
Land
| Acreage | No |
| Land Amenities | Public Transit |
| Zoning Description | Residential Gm1 [1404] H(50)-h |
Rooms
| Level | Type | Length | Width | Dimensions |
|---|---|---|---|---|
| Main Level | Foyer | 2.387 m | 1.638 m | 2.387 m x 1.638 m |
| Main Level | Kitchen | 3.603 m | 2.553 m | 3.603 m x 2.553 m |
| Main Level | Living Room | 3.678 m | 2.999 m | 3.678 m x 2.999 m |
| Main Level | Primary Bedroom | 3.698 m | 3.163 m | 3.698 m x 3.163 m |
| Main Level | Bathroom | 2.874 m | 1.659 m | 2.874 m x 1.659 m |
| Main Level | Other | 2.762 m | 1.955 m | 2.762 m x 1.955 m |
| Main Level | Laundry Room | 0.841 m | 0.924 m | 0.841 m x 0.924 m |
https://www.realtor.ca/real-estate/29118510/208-555-anand-private-ottawa-4606-riverside-park-south
Contact Us
Contact us for more information

