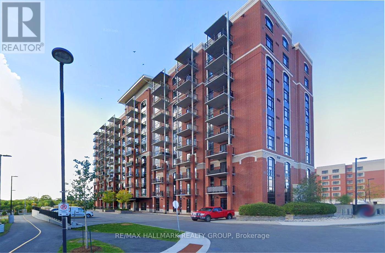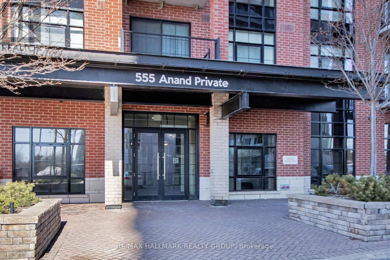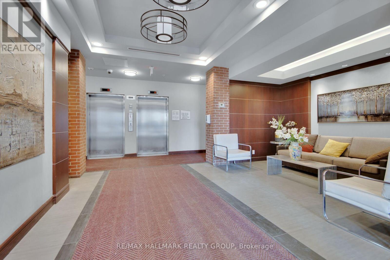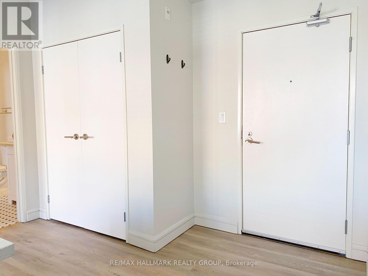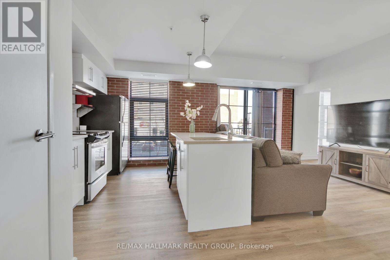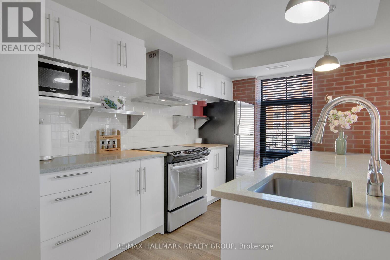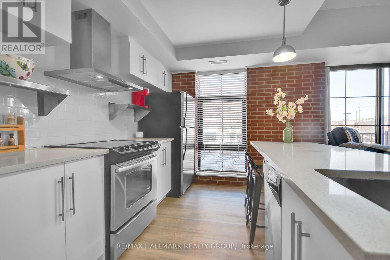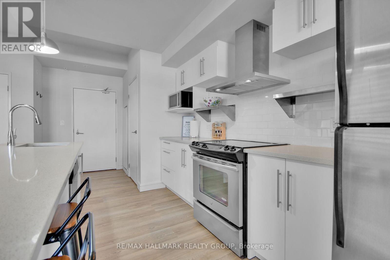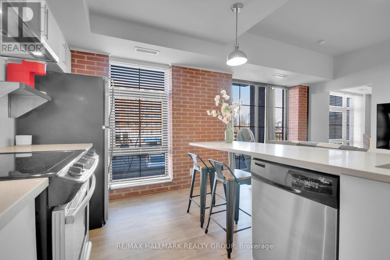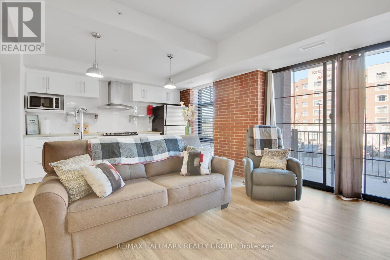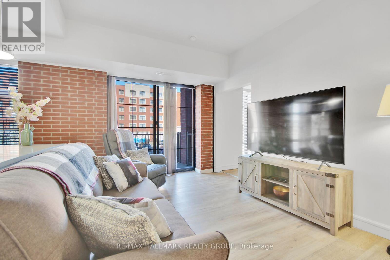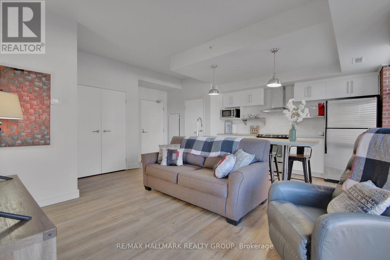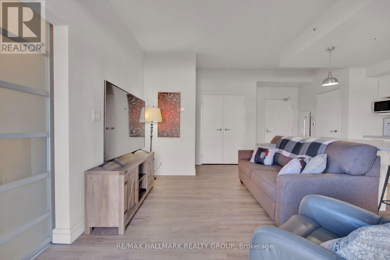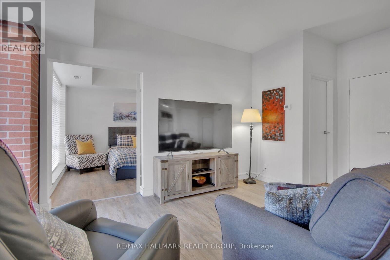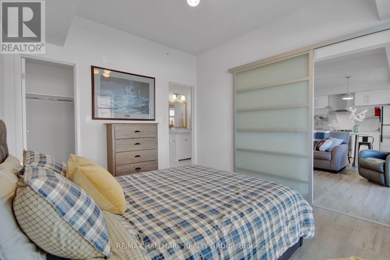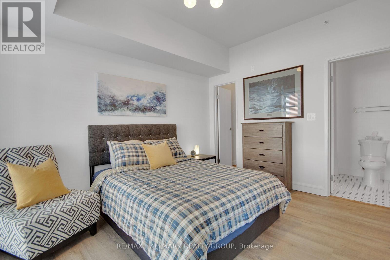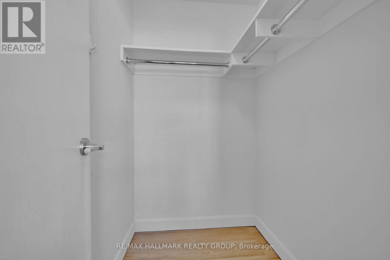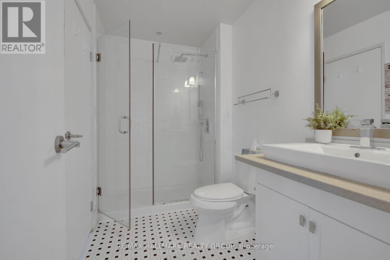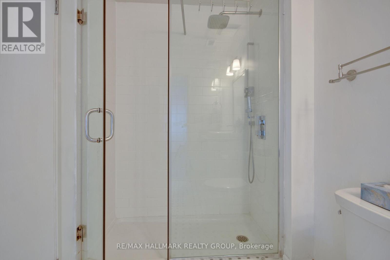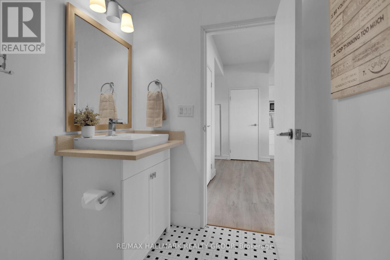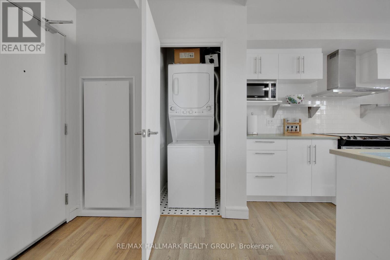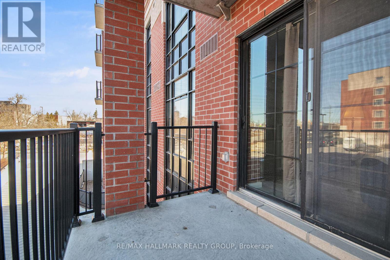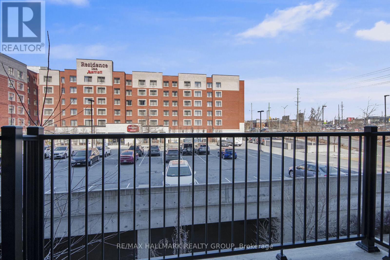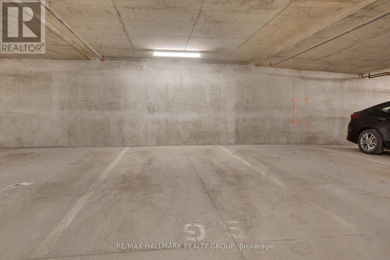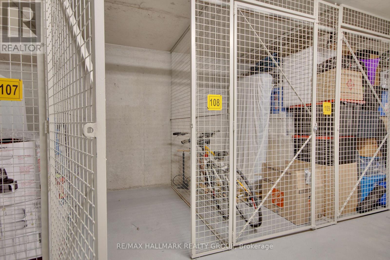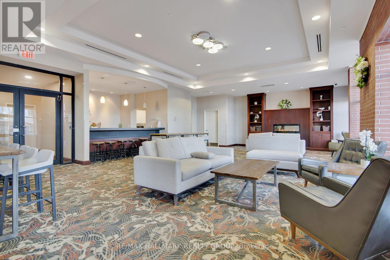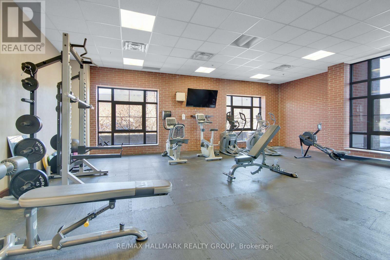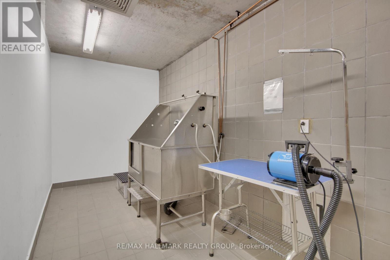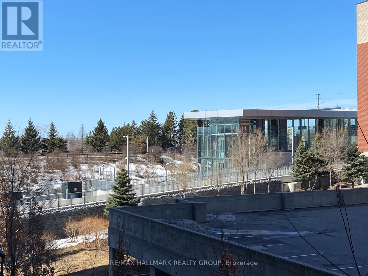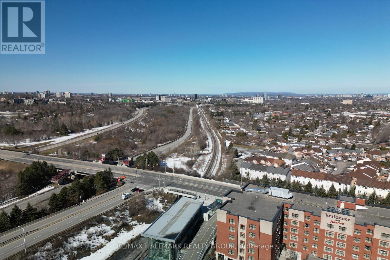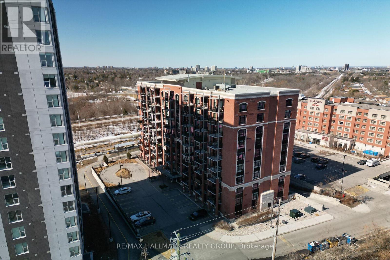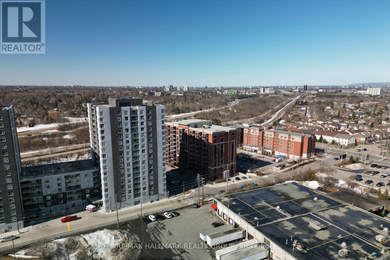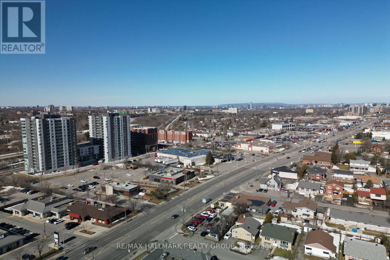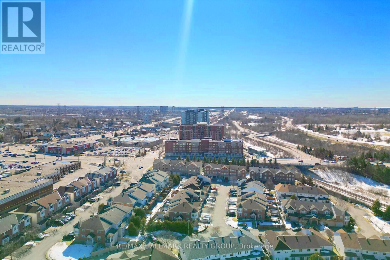208 - 555 Anand Private Ottawa, Ontario K1V 2R7
$374,500Maintenance, Water, Insurance, Common Area Maintenance
$442.85 Monthly
Maintenance, Water, Insurance, Common Area Maintenance
$442.85 MonthlyDiscover a rare opportunity at The Legendary Warehouse Lofts-where modern luxury meets historic charm. This bright and stylish 1-bedroom, 1-bathroom condo offers sophisticated urban living with the added perks of underground parking and in-suite laundry. The open-concept layout welcomes you with soaring ceilings, floor-to-ceiling windows, and an eye-catching exposed brick wall that brings warmth and character to the space. The contemporary kitchen is designed to impress, featuring timeless white soft-close cabinetry, quartz countertops, stainless steel appliances, and a versatile workstation island with seating for four-ideal for everyday meals or casual entertaining. Step into the inviting living area, which opens onto a covered north-west facing balcony, perfect for relaxing outdoors and complete with a rare gas BBQ hookup. The spacious bedroom is thoughtfully designed with a custom frosted sliding glass door, a walk-in closet, and a convenient cheater ensuite. The bathroom is beautifully appointed with a quartz vanity and an oversized glass shower showcasing both a rainfall showerhead and a handheld fixture. Durable, scratch-resistant, and waterproof vinyl plank flooring runs throughout the unit, offering both style and practicality. Residents of The Warehouse Lofts enjoy access to premium amenities, including a well-equipped exercise room, party room, and a storage locker. Ideally situated within walking distance to shops, restaurants, and public transit, this low-maintenance condo is a perfect fit for first-time home buyers, downsizers, snowbirds, or savvy investors looking to own in one of the city's most desirable locations. (id:43934)
Property Details
| MLS® Number | X12185121 |
| Property Type | Single Family |
| Community Name | 4606 - Riverside Park South |
| Amenities Near By | Public Transit |
| Community Features | Pet Restrictions |
| Features | Cul-de-sac, Elevator, Balcony, Carpet Free, In Suite Laundry |
| Parking Space Total | 1 |
Building
| Bathroom Total | 1 |
| Bedrooms Above Ground | 1 |
| Bedrooms Total | 1 |
| Age | 6 To 10 Years |
| Amenities | Exercise Centre, Party Room, Visitor Parking, Storage - Locker |
| Appliances | Dishwasher, Dryer, Hood Fan, Microwave, Stove, Washer, Window Coverings, Refrigerator |
| Cooling Type | Central Air Conditioning |
| Exterior Finish | Brick |
| Fire Protection | Smoke Detectors |
| Heating Type | Heat Pump |
| Size Interior | 600 - 699 Ft2 |
| Type | Apartment |
Parking
| Underground | |
| Garage |
Land
| Acreage | No |
| Land Amenities | Public Transit |
| Zoning Description | Residential Gm1 [1404] H(50)-h |
Rooms
| Level | Type | Length | Width | Dimensions |
|---|---|---|---|---|
| Main Level | Foyer | 2.387 m | 1.638 m | 2.387 m x 1.638 m |
| Main Level | Kitchen | 3.603 m | 2.553 m | 3.603 m x 2.553 m |
| Main Level | Living Room | 3.678 m | 2.999 m | 3.678 m x 2.999 m |
| Main Level | Primary Bedroom | 3.698 m | 3.163 m | 3.698 m x 3.163 m |
| Main Level | Bathroom | 2.874 m | 1.659 m | 2.874 m x 1.659 m |
| Main Level | Other | 2.762 m | 1.955 m | 2.762 m x 1.955 m |
| Main Level | Laundry Room | 0.841 m | 0.924 m | 0.841 m x 0.924 m |
https://www.realtor.ca/real-estate/28392444/208-555-anand-private-ottawa-4606-riverside-park-south
Contact Us
Contact us for more information

