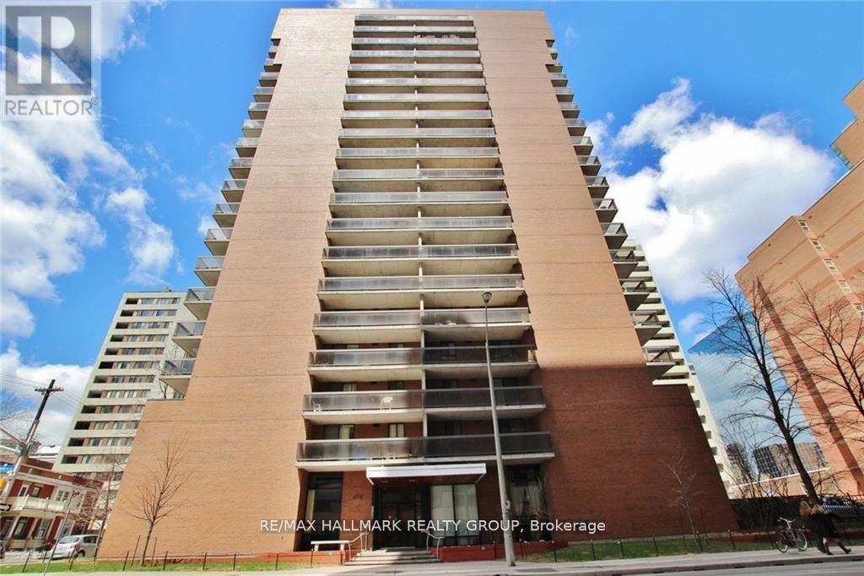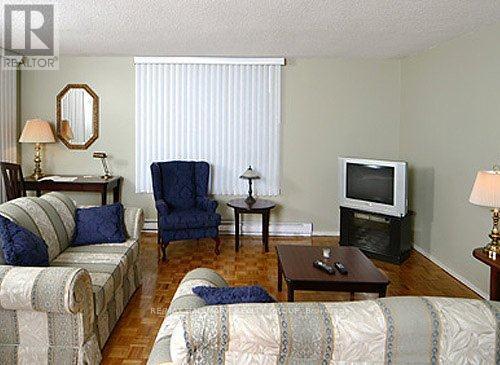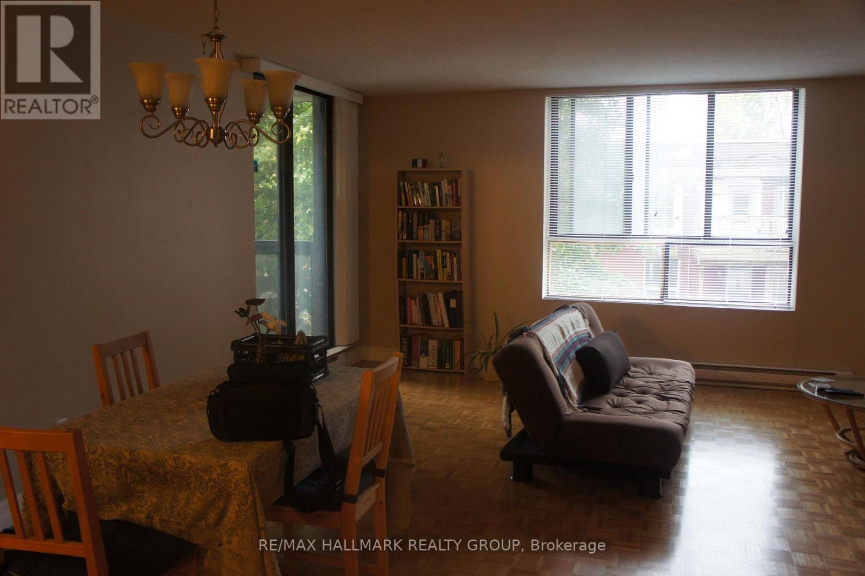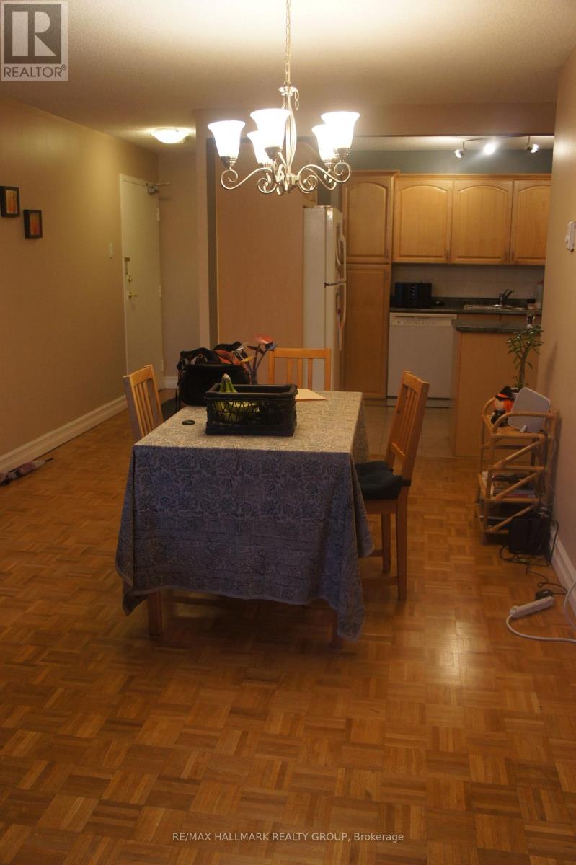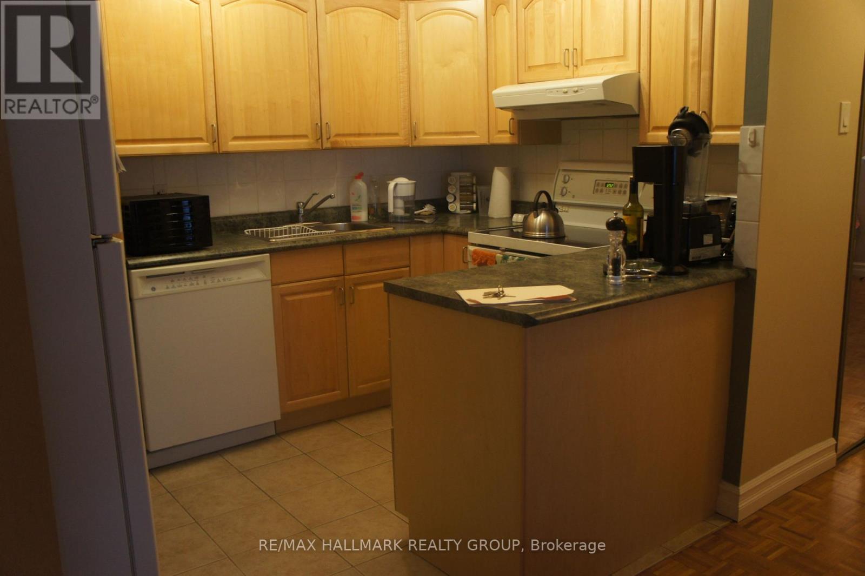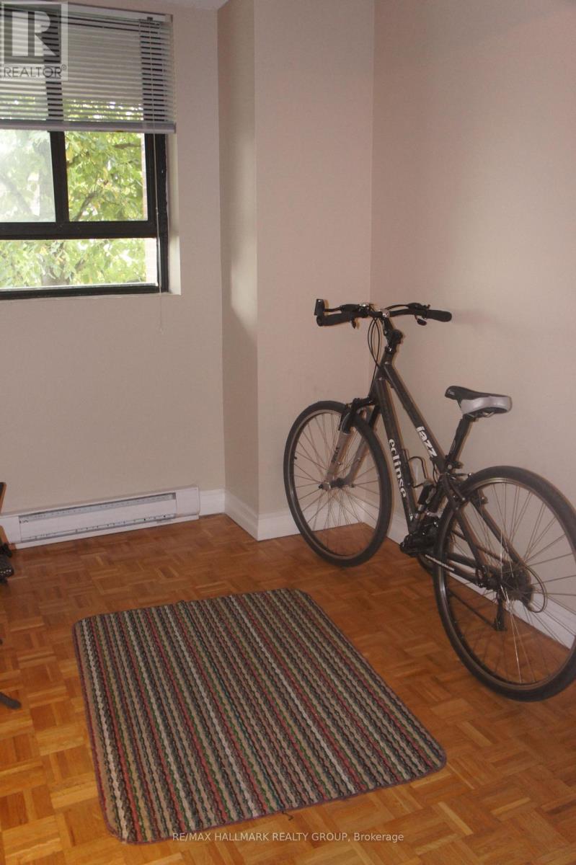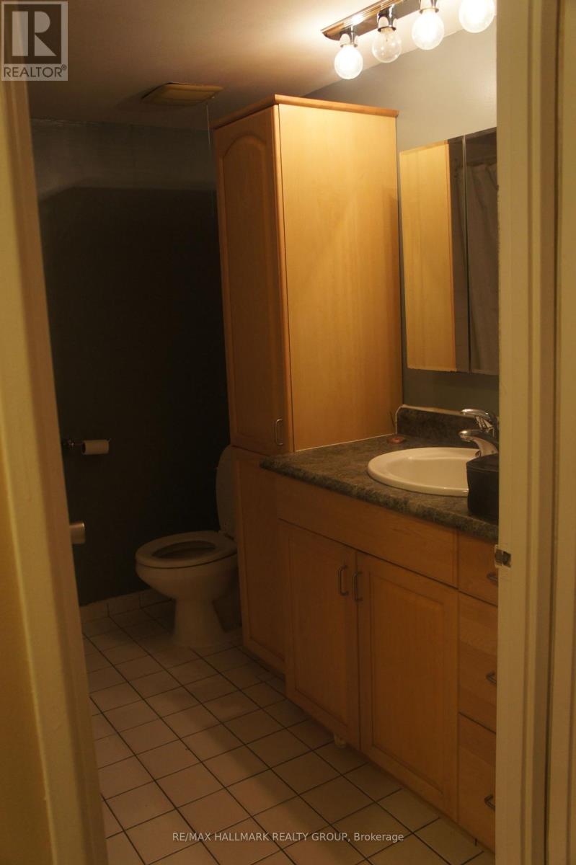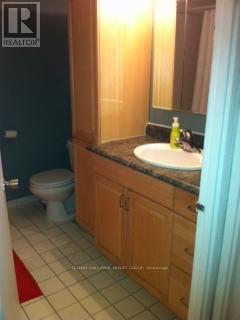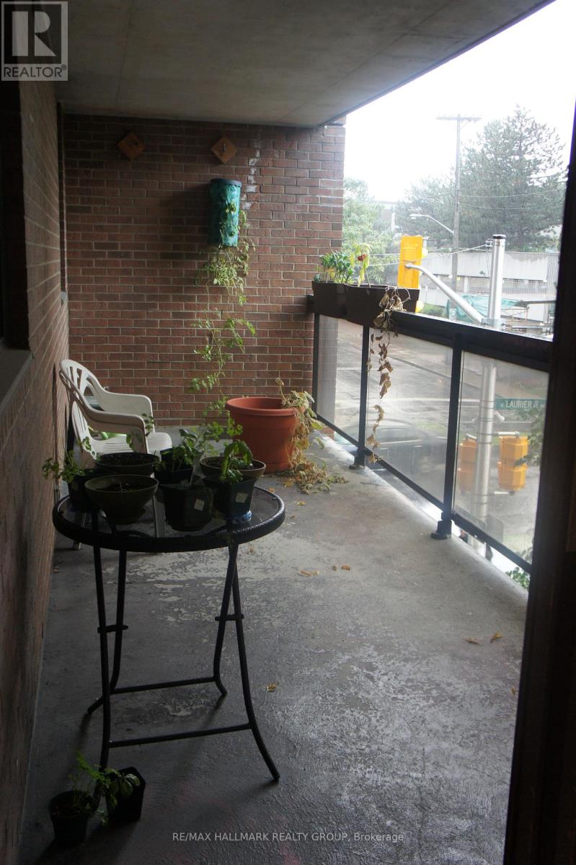208 - 475 Laurier Avenue W Ottawa, Ontario K1R 7X1
$329,000Maintenance, Water, Insurance
$825.68 Monthly
Maintenance, Water, Insurance
$825.68 MonthlyNestled in the heart of Centretown, this well-maintained two-bedroom, one-bathroom condo offers the perfect blend of convenience and charm. Ideal for investors or anyone looking to enjoy vibrant downtown living, this home is just steps from restaurants, shops, parks, and public transit. The spacious open-concept living and dining area is perfect for entertaining, with a seamless flow from the kitchen and a larger-than-average layout that maximizes natural light. Classic, well-kept parquet flooring adds warmth and character throughout. Start your mornings with coffee on the oversized south-facing balcony. The primary bedroom features a handy in-unit storage room, while in-unit laundry and a dedicated covered parking space add to the convenience of this fantastic urban unit. Don't miss out on this rare opportunity. Schedule your viewing today! (id:43934)
Property Details
| MLS® Number | X12085125 |
| Property Type | Single Family |
| Community Name | 4101 - Ottawa Centre |
| Community Features | Pets Allowed With Restrictions |
| Equipment Type | Water Heater |
| Features | Balcony, In Suite Laundry |
| Parking Space Total | 1 |
| Rental Equipment Type | Water Heater |
Building
| Bathroom Total | 1 |
| Bedrooms Above Ground | 2 |
| Bedrooms Total | 2 |
| Age | 31 To 50 Years |
| Basement Type | None |
| Cooling Type | None |
| Exterior Finish | Brick |
| Heating Fuel | Electric |
| Heating Type | Baseboard Heaters |
| Size Interior | 700 - 799 Ft2 |
| Type | Apartment |
Parking
| No Garage | |
| Covered |
Land
| Acreage | No |
Rooms
| Level | Type | Length | Width | Dimensions |
|---|---|---|---|---|
| Main Level | Kitchen | 3.1 m | 2.5 m | 3.1 m x 2.5 m |
| Main Level | Living Room | 5.3 m | 4.25 m | 5.3 m x 4.25 m |
| Main Level | Primary Bedroom | 4.25 m | 3.02 m | 4.25 m x 3.02 m |
| Main Level | Bedroom | 3.12 m | 2.54 m | 3.12 m x 2.54 m |
| Main Level | Laundry Room | 2.1 m | 2.1 m | 2.1 m x 2.1 m |
https://www.realtor.ca/real-estate/28173011/208-475-laurier-avenue-w-ottawa-4101-ottawa-centre
Contact Us
Contact us for more information

