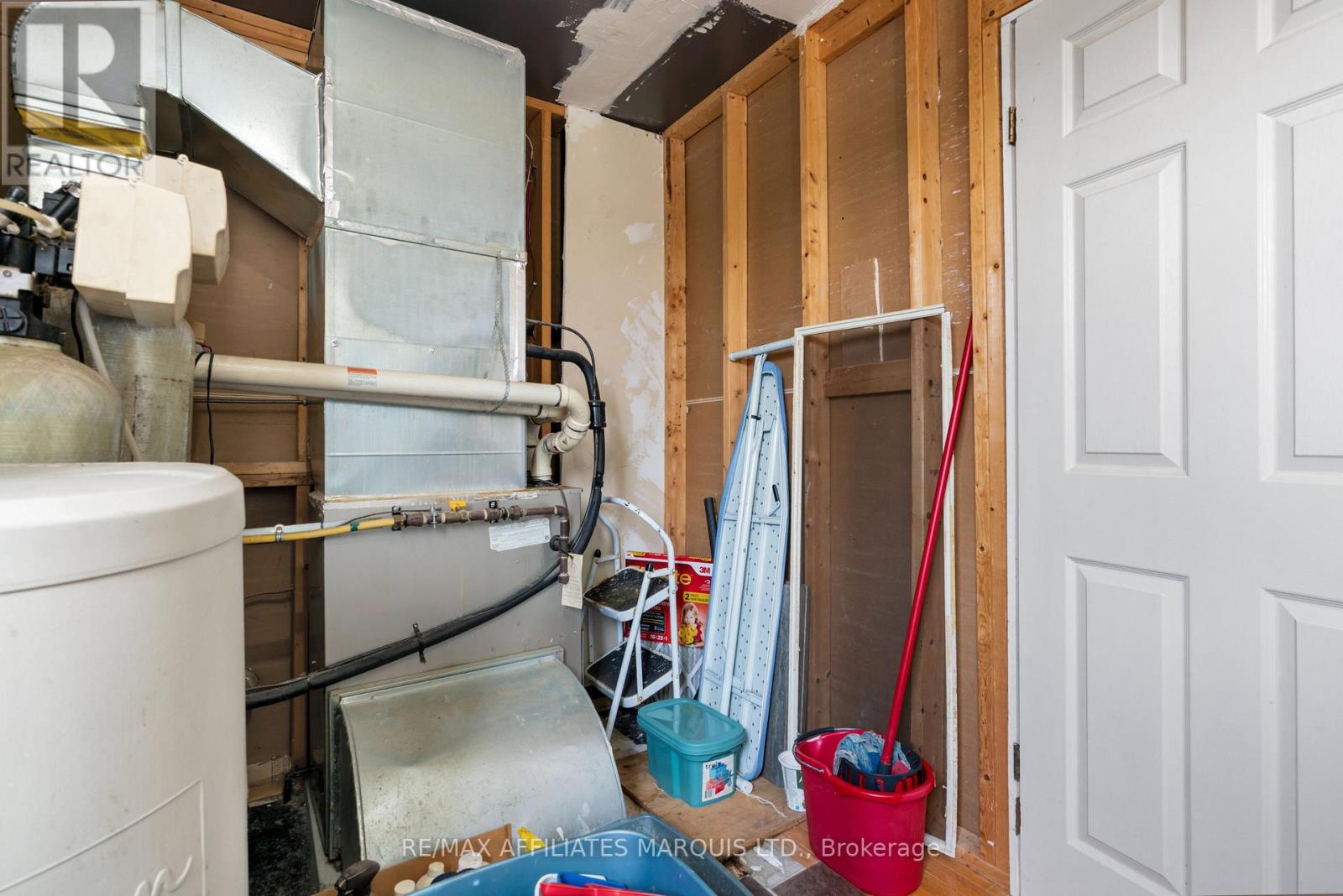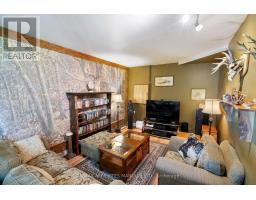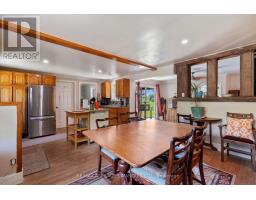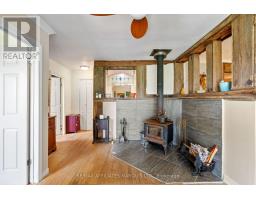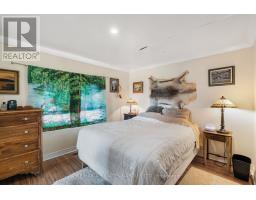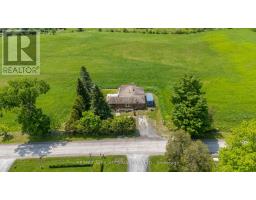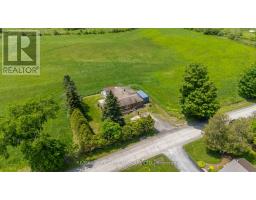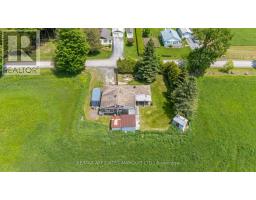3 Bedroom
2 Bathroom
1,100 - 1,500 ft2
Bungalow
Fireplace
Central Air Conditioning
Forced Air
Landscaped
$275,000
Calling all first time home buyers, and folks looking to downsize. We have the perfect home for you! Located 5 minutes from Alexandria, this 3 bedroom 2 bathroom home with no rear neighbours is waiting for it's next owners. The private fenced in lanscaped yard and is safe for children and dogs. The back porch is perfect for those quiet morning coffees. Call today to book your private showing. As per form 244, no conveyance of any written signed offer prior to 4:00PM 10th June 2025. (id:43934)
Property Details
|
MLS® Number
|
X12200874 |
|
Property Type
|
Single Family |
|
Community Name
|
721 - North Glengarry (Lochiel) Twp |
|
Equipment Type
|
Propane Tank |
|
Features
|
Hillside, Backs On Greenbelt, Open Space |
|
Parking Space Total
|
4 |
|
Rental Equipment Type
|
Propane Tank |
Building
|
Bathroom Total
|
2 |
|
Bedrooms Above Ground
|
3 |
|
Bedrooms Total
|
3 |
|
Age
|
100+ Years |
|
Appliances
|
Water Heater - Tankless, Dishwasher, Dryer, Stove, Washer, Refrigerator |
|
Architectural Style
|
Bungalow |
|
Basement Type
|
Crawl Space |
|
Construction Style Attachment
|
Detached |
|
Cooling Type
|
Central Air Conditioning |
|
Exterior Finish
|
Wood |
|
Fireplace Present
|
Yes |
|
Fireplace Total
|
1 |
|
Fireplace Type
|
Free Standing Metal,woodstove |
|
Foundation Type
|
Concrete |
|
Heating Fuel
|
Propane |
|
Heating Type
|
Forced Air |
|
Stories Total
|
1 |
|
Size Interior
|
1,100 - 1,500 Ft2 |
|
Type
|
House |
Parking
Land
|
Acreage
|
No |
|
Landscape Features
|
Landscaped |
|
Sewer
|
Septic System |
|
Size Depth
|
100 Ft |
|
Size Frontage
|
100 Ft |
|
Size Irregular
|
100 X 100 Ft |
|
Size Total Text
|
100 X 100 Ft |
|
Zoning Description
|
Ag |
Rooms
| Level |
Type |
Length |
Width |
Dimensions |
|
Main Level |
Bathroom |
1.52 m |
3.33 m |
1.52 m x 3.33 m |
|
Main Level |
Bathroom |
3.49 m |
2.57 m |
3.49 m x 2.57 m |
|
Main Level |
Bedroom |
3.03 m |
3.04 m |
3.03 m x 3.04 m |
|
Main Level |
Bedroom 2 |
2.81 m |
3.35 m |
2.81 m x 3.35 m |
|
Main Level |
Primary Bedroom |
3.54 m |
2.89 m |
3.54 m x 2.89 m |
|
Main Level |
Den |
2.78 m |
4.6 m |
2.78 m x 4.6 m |
|
Main Level |
Kitchen |
4.42 m |
3.33 m |
4.42 m x 3.33 m |
|
Main Level |
Living Room |
3.35 m |
4.74 m |
3.35 m x 4.74 m |
|
Main Level |
Dining Room |
4.44 m |
3 m |
4.44 m x 3 m |
|
Main Level |
Utility Room |
2.17 m |
3.69 m |
2.17 m x 3.69 m |
https://www.realtor.ca/real-estate/28426365/20771-river-road-north-glengarry-721-north-glengarry-lochiel-twp



























