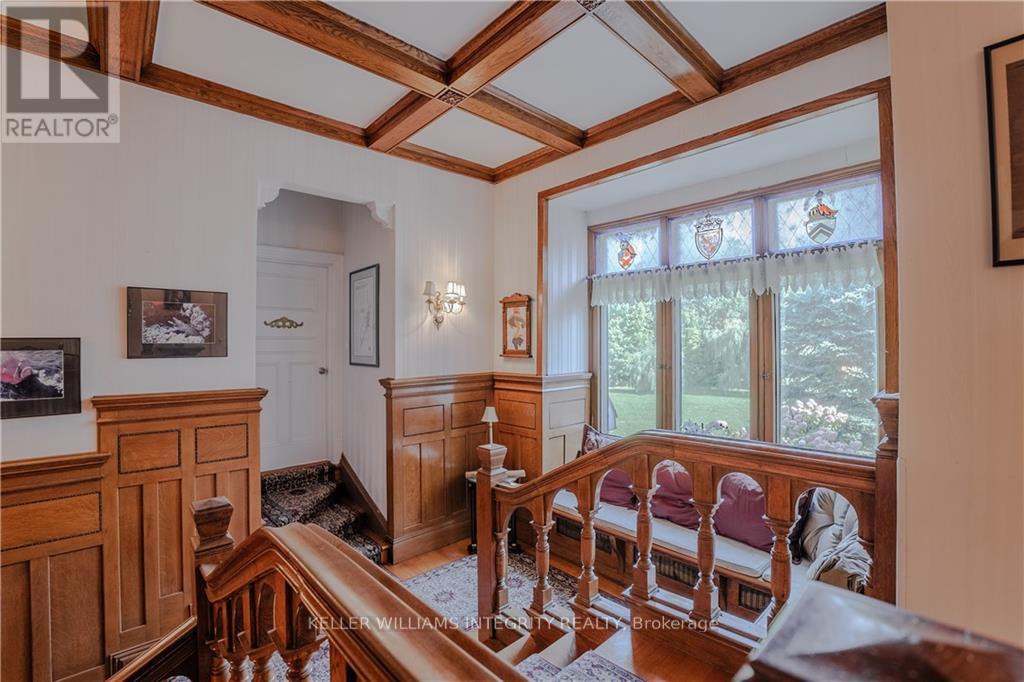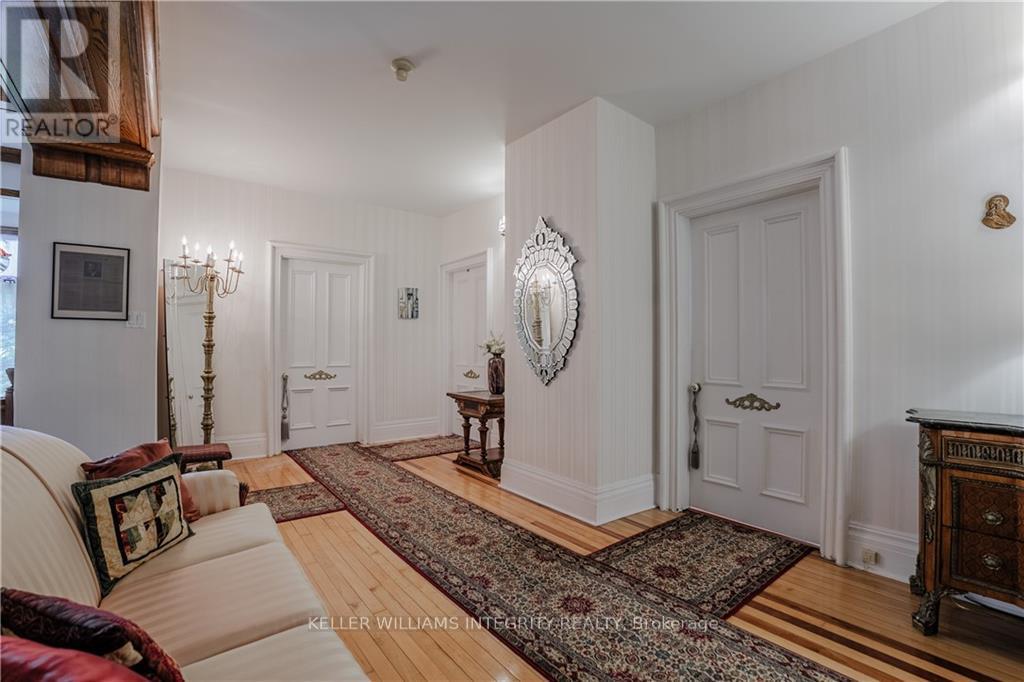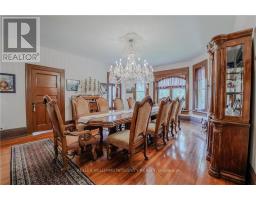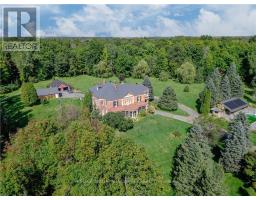5 Bedroom
4 Bathroom
Fireplace
Inground Pool
Central Air Conditioning
Forced Air
Acreage
$1,499,900
Flooring: Hardwood, Timeless craftsmanship, attention to detail, and elegant style is what you'll find at this unbelievable 23-Acre Glengarry Estate. From the carriageway to the grand entrance with 20' ceilings and Tiger Oak lined walls, this stunning manor will take your breath away both inside and out. The main level of this sprawling home features an expansive eat-in kitchen as well as a formal dining room, cigar lounge, formal sitting room, and grand entryway. Up the elegant stairway are the spacious bedrooms, a large office/bedroom over the carriage-way, and the in-law suite complete with its own bathroom and kitchenette. The primary bedroom hosts a dressing room as well as a 5-piece ensuite and fireplace. Situated on this estate is a beautifully crafted heated in-ground pool area surrounded by stonework, two large garages as well as 23+ acres of mixed woods including a maple bush. Experience luxury while having the privacy of Glengarry country living. Just 45 minutes to MTL's West Island. Must see!, Flooring: Ceramic, Flooring: Carpet Wall To Wall (id:43934)
Property Details
|
MLS® Number
|
X9520993 |
|
Property Type
|
Single Family |
|
Neigbourhood
|
South Glengarry |
|
Community Name
|
724 - South Glengarry (Lancaster) Twp |
|
AmenitiesNearBy
|
Park |
|
Features
|
Wooded Area, In-law Suite |
|
ParkingSpaceTotal
|
12 |
|
PoolType
|
Inground Pool |
Building
|
BathroomTotal
|
4 |
|
BedroomsAboveGround
|
5 |
|
BedroomsTotal
|
5 |
|
Amenities
|
Fireplace(s) |
|
Appliances
|
Dryer, Freezer, Refrigerator, Stove, Washer |
|
BasementDevelopment
|
Unfinished |
|
BasementType
|
Full (unfinished) |
|
ConstructionStyleAttachment
|
Detached |
|
CoolingType
|
Central Air Conditioning |
|
ExteriorFinish
|
Brick, Stone |
|
FireplacePresent
|
Yes |
|
FireplaceTotal
|
4 |
|
FoundationType
|
Stone |
|
HeatingFuel
|
Propane |
|
HeatingType
|
Forced Air |
|
StoriesTotal
|
2 |
|
Type
|
House |
Parking
Land
|
Acreage
|
Yes |
|
LandAmenities
|
Park |
|
Sewer
|
Septic System |
|
SizeDepth
|
1208 Ft |
|
SizeFrontage
|
834 Ft |
|
SizeIrregular
|
834 X 1208 Ft ; 1 |
|
SizeTotalText
|
834 X 1208 Ft ; 1|10 - 24.99 Acres |
|
ZoningDescription
|
Ag |
Rooms
| Level |
Type |
Length |
Width |
Dimensions |
|
Second Level |
Bedroom |
4.52 m |
4.29 m |
4.52 m x 4.29 m |
|
Second Level |
Bedroom |
4.21 m |
4.26 m |
4.21 m x 4.26 m |
|
Second Level |
Primary Bedroom |
6.52 m |
5 m |
6.52 m x 5 m |
|
Second Level |
Bathroom |
2.26 m |
3.7 m |
2.26 m x 3.7 m |
|
Second Level |
Bathroom |
2.08 m |
3.32 m |
2.08 m x 3.32 m |
|
Second Level |
Bedroom |
4.52 m |
3.93 m |
4.52 m x 3.93 m |
|
Second Level |
Bedroom |
4.39 m |
4.47 m |
4.39 m x 4.47 m |
|
Main Level |
Kitchen |
4.47 m |
8.71 m |
4.47 m x 8.71 m |
|
Main Level |
Pantry |
2.28 m |
2.18 m |
2.28 m x 2.18 m |
|
Main Level |
Bathroom |
2.18 m |
1.16 m |
2.18 m x 1.16 m |
|
Main Level |
Laundry Room |
3.2 m |
2.08 m |
3.2 m x 2.08 m |
|
Main Level |
Other |
3.07 m |
2.03 m |
3.07 m x 2.03 m |
|
Main Level |
Living Room |
4.47 m |
9.27 m |
4.47 m x 9.27 m |
|
Main Level |
Dining Room |
4.87 m |
5.3 m |
4.87 m x 5.3 m |
|
Main Level |
Den |
3.2 m |
3.93 m |
3.2 m x 3.93 m |
https://www.realtor.ca/real-estate/27495982/20763-old-highway-2-road-stormont-dundas-and-glengarry-724-south-glengarry-lancaster-twp





























































