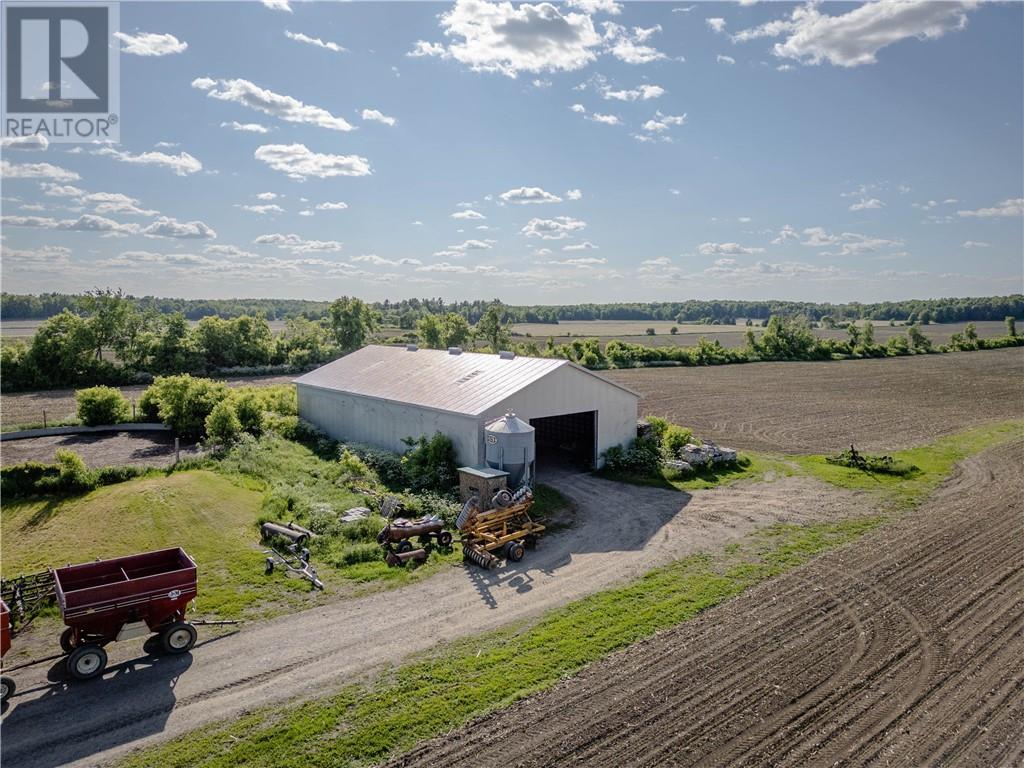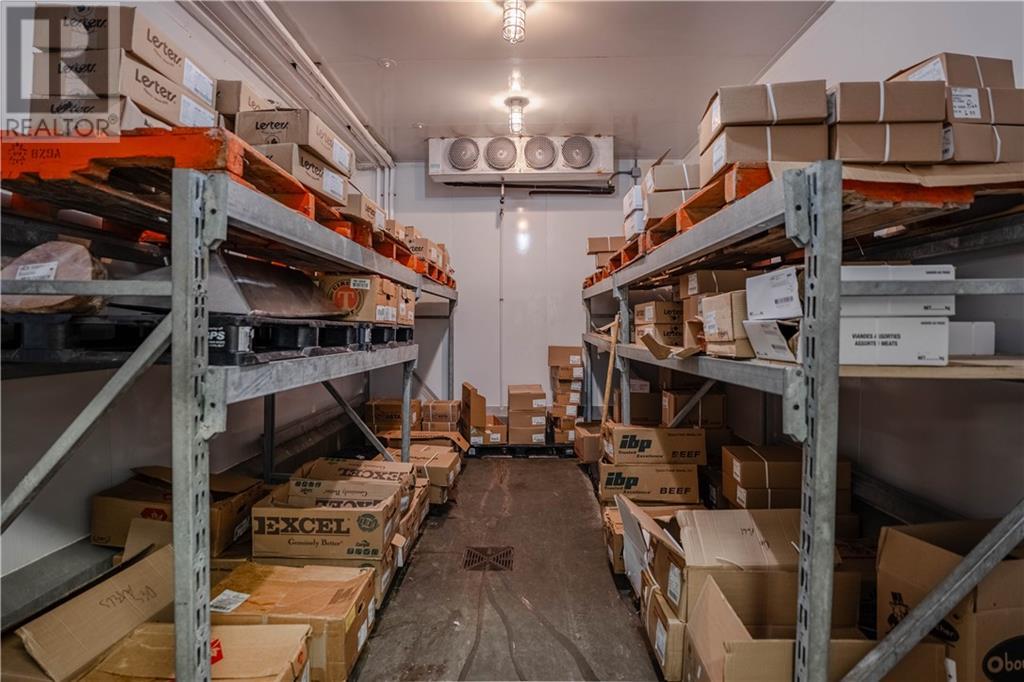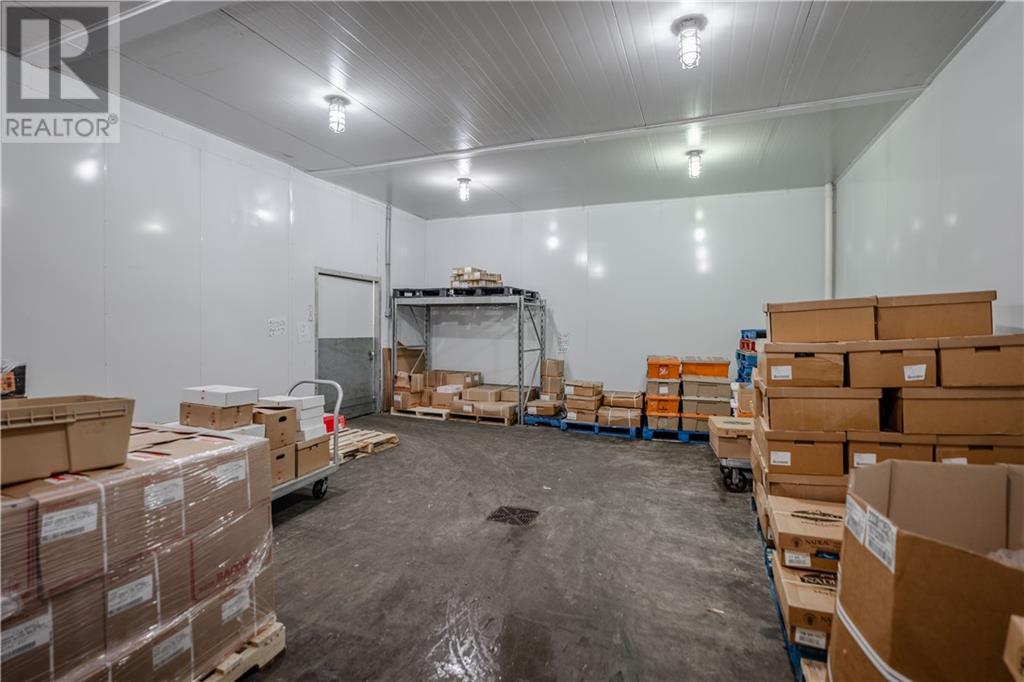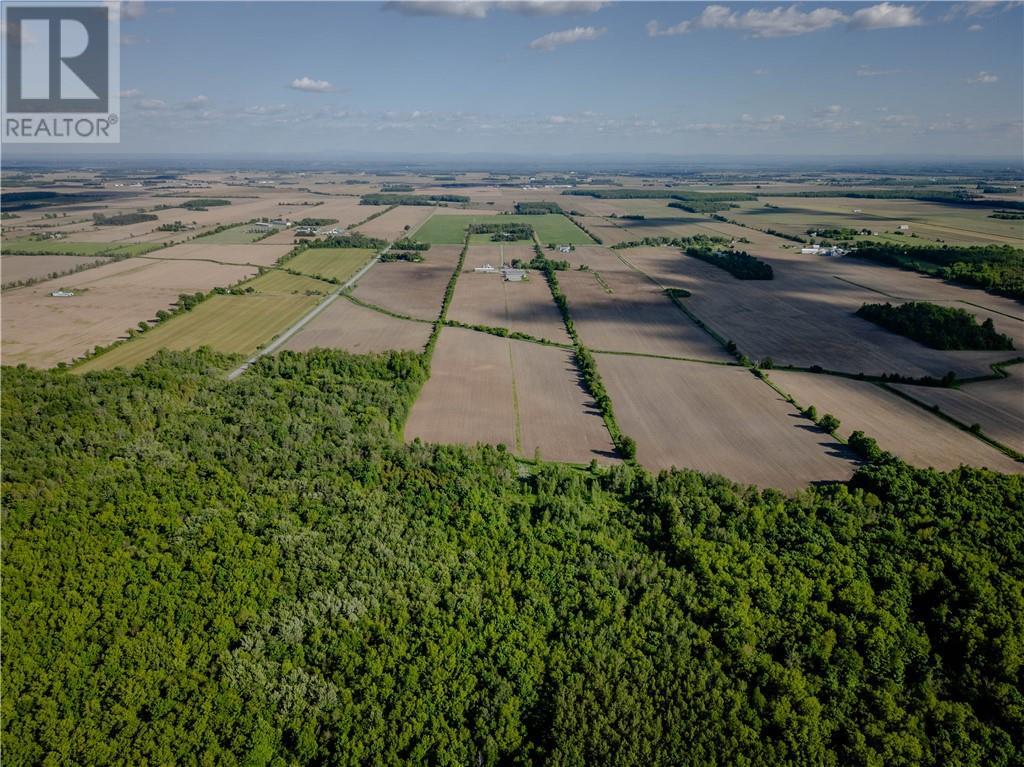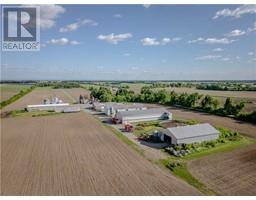3 Bedroom
2 Bathroom
Fireplace
Central Air Conditioning
Forced Air
Acreage
$3,649,000
A unique opportunity in Eastern Ontario to own a federally inspected meat processing facility sitting on approximately 105 acres! Not only does this stunning farm property host 65 +/- workable acres, but there is also an expansive farm residence on site as well as two poultry barns, a shop, several storage buildings, and a grain storage facility. The 6000sqft federally inspected meat processing plant was built in 2000 and is currently fully operational. This building is set up with cooler rooms, cutting rooms, loading docks, offices, staff areas and more! It has potential to be converted to suit many other uses in the food industry outside of meat processing as well. The two 40' x 120' two-story poultry barns on the property are currently being used to raise ducks while the two large equipment storage buildings offer plenty of space to keep machinery out of the weather. The large farm house has been renovated over the years and has a large 3-car garage. Don't miss your chance! (id:43934)
Business
|
BusinessType
|
Agriculture, Forestry, Fishing and Hunting, Other |
|
BusinessSubType
|
Poultry farm, Other |
Property Details
|
MLS® Number
|
1395164 |
|
Property Type
|
Agriculture |
|
Neigbourhood
|
North Lancaster |
|
Crop
|
Grains |
|
FarmType
|
Animal |
|
Features
|
Acreage, Wooded Area, Farm Setting |
|
LiveStockType
|
Poultry |
|
ParkingSpaceTotal
|
15 |
|
RoadType
|
Paved Road |
Building
|
BathroomTotal
|
2 |
|
BedroomsAboveGround
|
3 |
|
BedroomsTotal
|
3 |
|
BasementDevelopment
|
Not Applicable |
|
BasementType
|
Full (not Applicable) |
|
ConstructedDate
|
1900 |
|
CoolingType
|
Central Air Conditioning |
|
ExteriorFinish
|
Brick |
|
FireplacePresent
|
Yes |
|
FireplaceTotal
|
2 |
|
FlooringType
|
Hardwood |
|
FoundationType
|
Poured Concrete, Stone |
|
HeatingFuel
|
Propane |
|
HeatingType
|
Forced Air |
|
StoriesTotal
|
2 |
|
UtilityWater
|
Drilled Well |
Parking
Land
|
Acreage
|
Yes |
|
Sewer
|
Septic System |
|
SizeIrregular
|
105 |
|
SizeTotal
|
105 Ac |
|
SizeTotalText
|
105 Ac |
|
ZoningDescription
|
Ag |
Rooms
| Level |
Type |
Length |
Width |
Dimensions |
|
Second Level |
Bedroom |
|
|
11'0" x 23'0" |
|
Second Level |
Bedroom |
|
|
10'0" x 9'5" |
|
Second Level |
Bedroom |
|
|
13'5" x 10'0" |
|
Second Level |
3pc Bathroom |
|
|
7'0" x 6'0" |
|
Main Level |
Kitchen |
|
|
13'0" x 17'0" |
|
Main Level |
Family Room |
|
|
21'0" x 33'0" |
|
Main Level |
Dining Room |
|
|
13'5" x 18'0" |
|
Main Level |
3pc Bathroom |
|
|
9'0" x 10'0" |
|
Main Level |
Sitting Room |
|
|
11'0" x 20'0" |
https://www.realtor.ca/real-estate/27006275/20731-concession-rd-5-road-green-valley-north-lancaster





