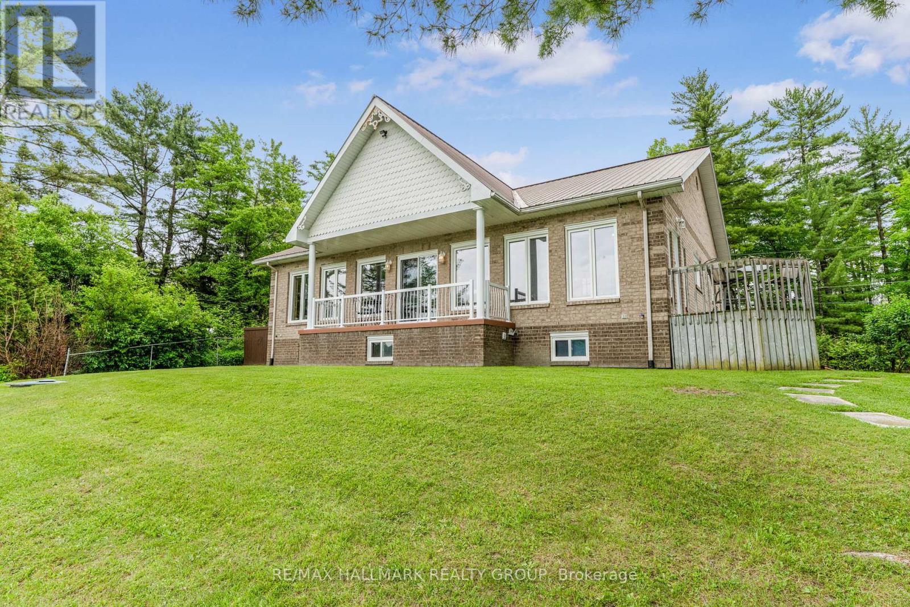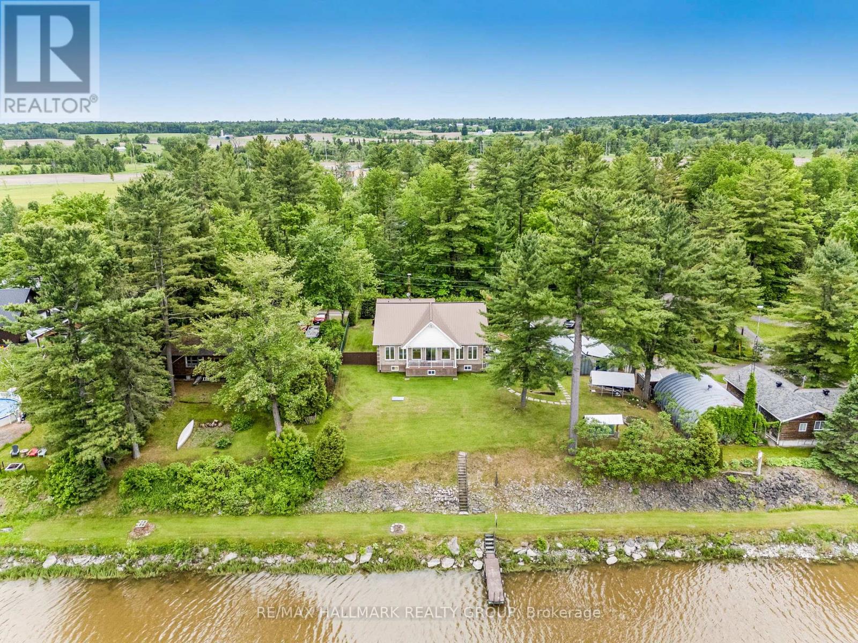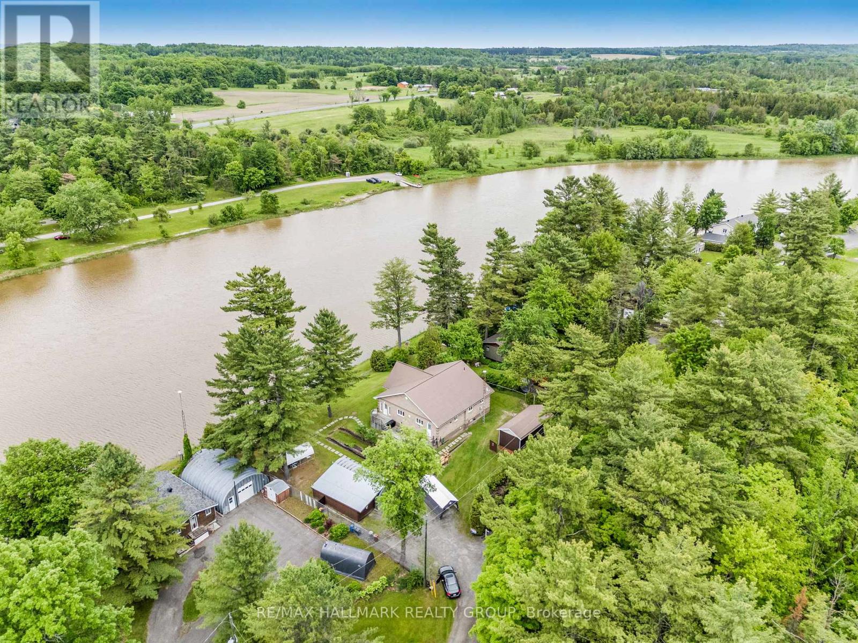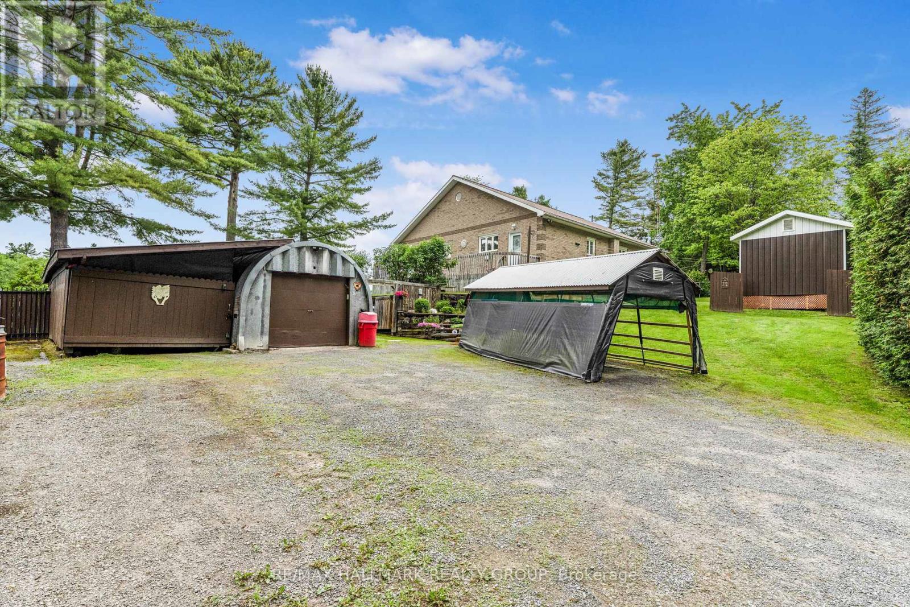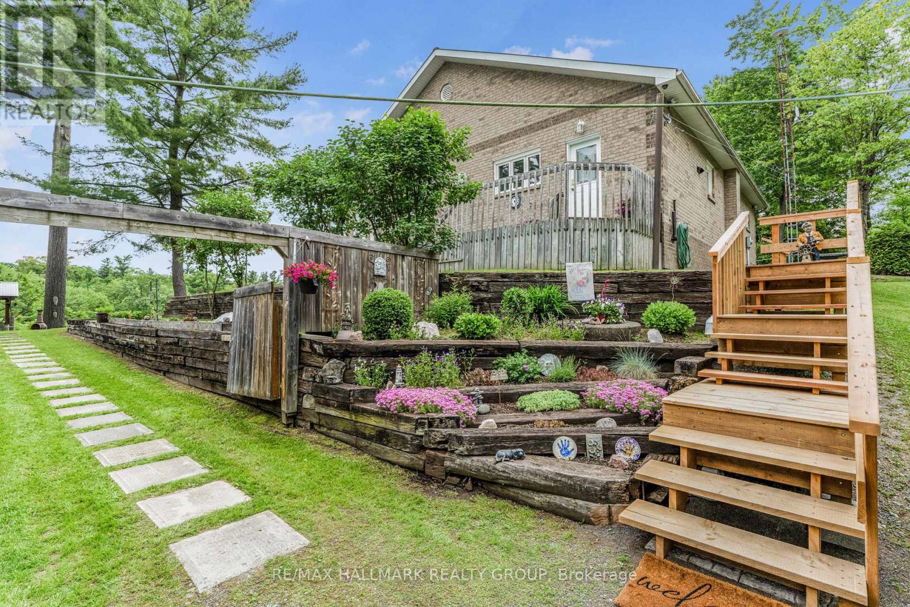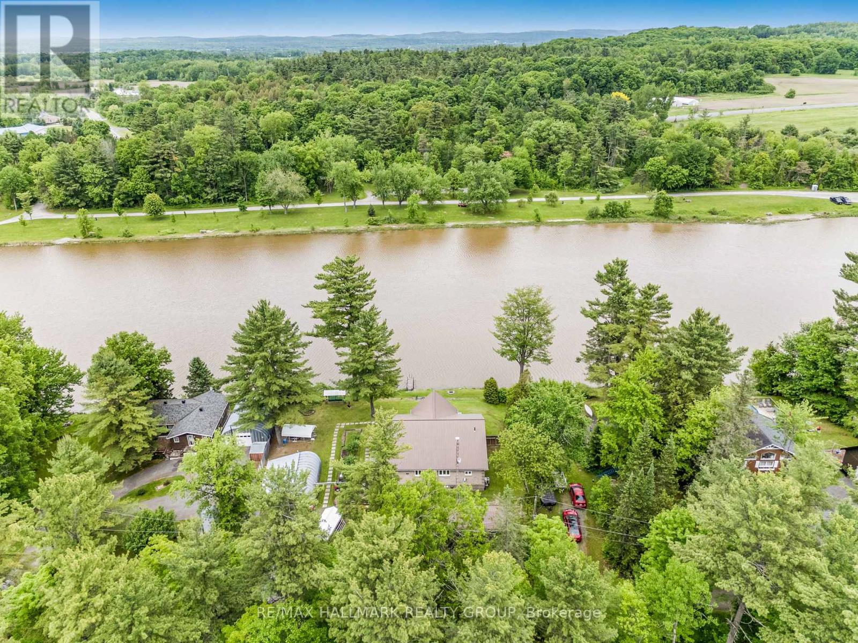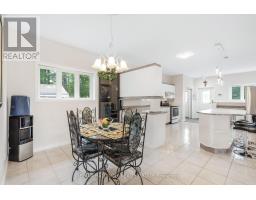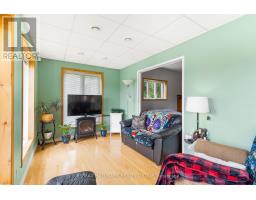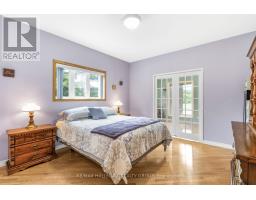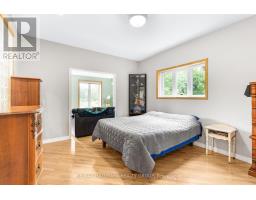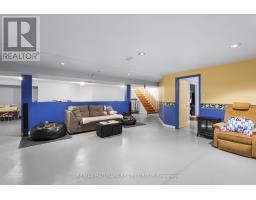4 Bedroom
2 Bathroom
1,500 - 2,000 ft2
Raised Bungalow
Central Air Conditioning
Forced Air
Waterfront
$796,000
Built in 1999, this 4 bedroom, 2 bathroom custom 1,638 sqft detached WATERFRONT bungalow with detach single car garage is located on over 125ft of water frontage that navigable Nation River while being 15 minutes from Rockland & ONLY 35 minutes from Ottawa. Main level featuring hardwood & ceramic throughout; open concept living/dining & gourmet kitchen; 2 good size bedrooms & a full bathroom. Partially finished lower level featuring another 2 good size bedrooms & another full bathroom. Backyard views will take your breath away with over 125ft of water frontage & privacy. Located on the other side of the Jessups Falls Conservation area/ Jessups Falls Boat Launch. Easy access to the HW17. Metal Roof / Insulated Concrete Forms (ICF) foundation that goes all the way to the roof thrust / 200AMP panel / . ***Located on private street - $300 / year for snow removal. BOOK YOUR PRIVATE SHOWING TODAY!!!! (id:43934)
Property Details
|
MLS® Number
|
X12203448 |
|
Property Type
|
Single Family |
|
Community Name
|
608 - Plantagenet |
|
Easement
|
Unknown |
|
Parking Space Total
|
4 |
|
Structure
|
Dock |
|
View Type
|
Direct Water View |
|
Water Front Type
|
Waterfront |
Building
|
Bathroom Total
|
2 |
|
Bedrooms Above Ground
|
2 |
|
Bedrooms Below Ground
|
2 |
|
Bedrooms Total
|
4 |
|
Age
|
16 To 30 Years |
|
Appliances
|
Dryer, Stove, Washer, Refrigerator |
|
Architectural Style
|
Raised Bungalow |
|
Basement Development
|
Finished |
|
Basement Type
|
N/a (finished) |
|
Construction Style Attachment
|
Detached |
|
Cooling Type
|
Central Air Conditioning |
|
Exterior Finish
|
Brick |
|
Foundation Type
|
Insulated Concrete Forms |
|
Heating Fuel
|
Oil |
|
Heating Type
|
Forced Air |
|
Stories Total
|
1 |
|
Size Interior
|
1,500 - 2,000 Ft2 |
|
Type
|
House |
Parking
Land
|
Access Type
|
Water Access, Private Docking |
|
Acreage
|
No |
|
Sewer
|
Septic System |
|
Size Depth
|
186 Ft ,4 In |
|
Size Frontage
|
125 Ft ,1 In |
|
Size Irregular
|
125.1 X 186.4 Ft |
|
Size Total Text
|
125.1 X 186.4 Ft |
|
Zoning Description
|
Residential |
Rooms
| Level |
Type |
Length |
Width |
Dimensions |
|
Lower Level |
Bedroom 4 |
3.69 m |
3.62 m |
3.69 m x 3.62 m |
|
Lower Level |
Recreational, Games Room |
9.86 m |
11.02 m |
9.86 m x 11.02 m |
|
Lower Level |
Bathroom |
1.97 m |
3.14 m |
1.97 m x 3.14 m |
|
Lower Level |
Bedroom 3 |
3.69 m |
3.62 m |
3.69 m x 3.62 m |
|
Main Level |
Bedroom |
3.69 m |
4.36 m |
3.69 m x 4.36 m |
|
Main Level |
Bedroom 2 |
4.37 m |
3.69 m |
4.37 m x 3.69 m |
|
Main Level |
Kitchen |
5.01 m |
4.62 m |
5.01 m x 4.62 m |
|
Main Level |
Bathroom |
3.69 m |
3.24 m |
3.69 m x 3.24 m |
|
Main Level |
Living Room |
5.2 m |
4.45 m |
5.2 m x 4.45 m |
|
Main Level |
Dining Room |
4.8 m |
2.63 m |
4.8 m x 2.63 m |
|
Main Level |
Recreational, Games Room |
2.64 m |
13.01 m |
2.64 m x 13.01 m |
https://www.realtor.ca/real-estate/28431672/2071-tessier-street-alfred-and-plantagenet-608-plantagenet

