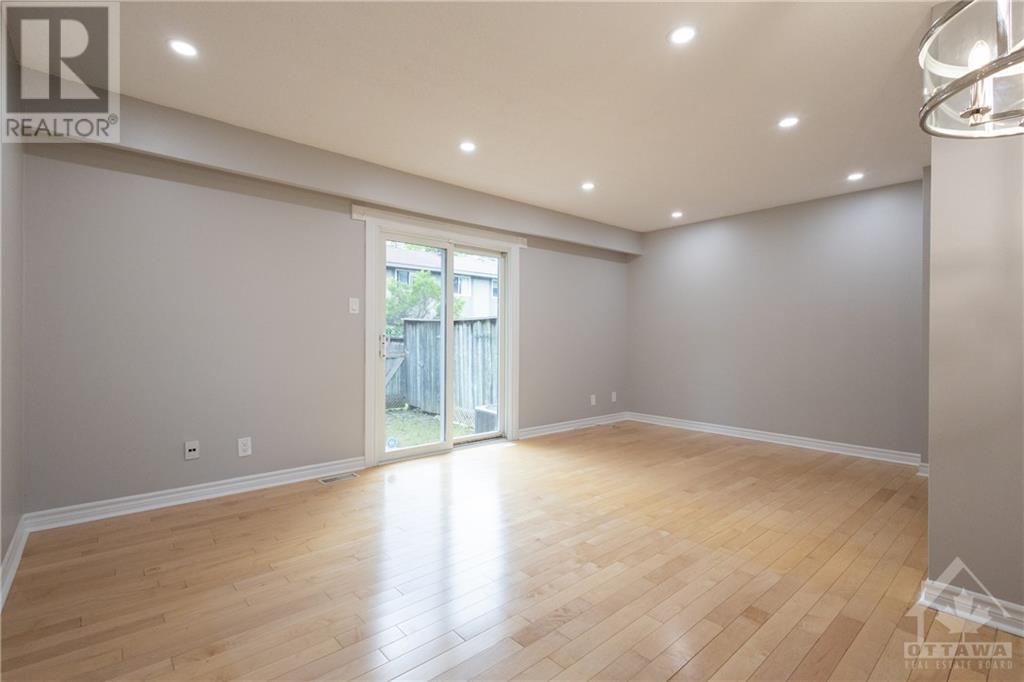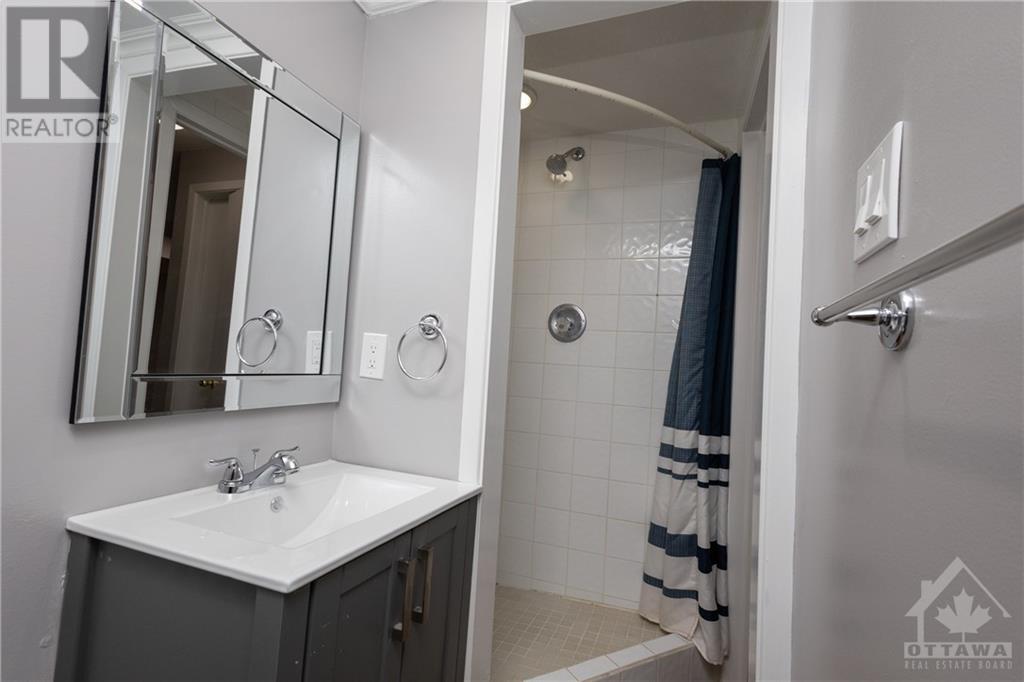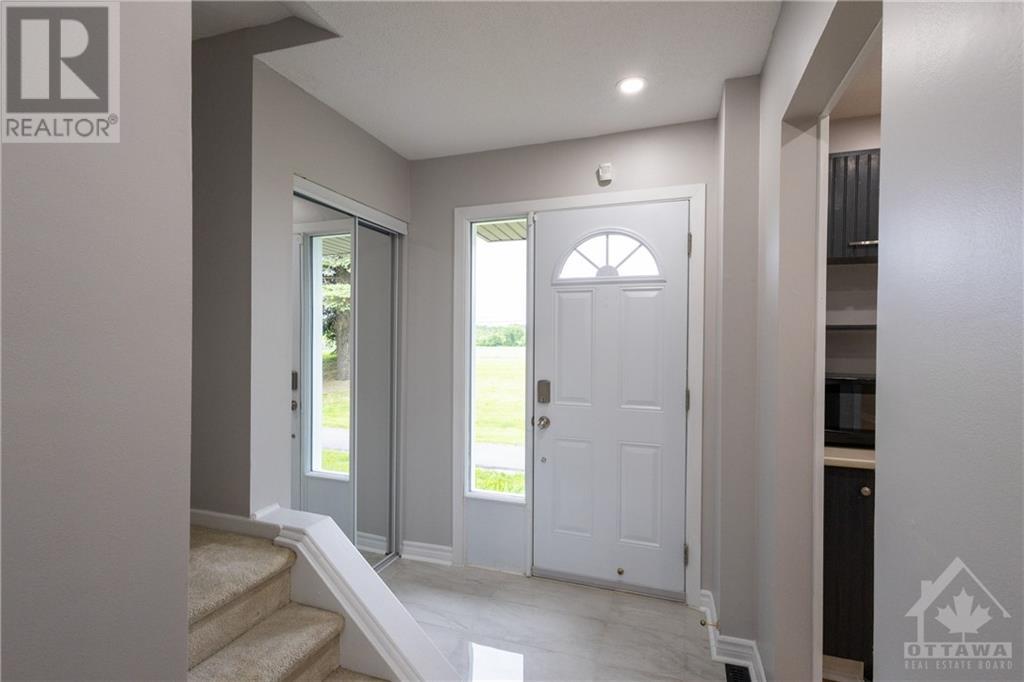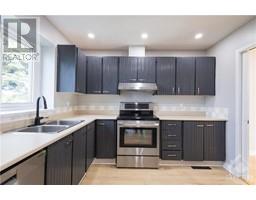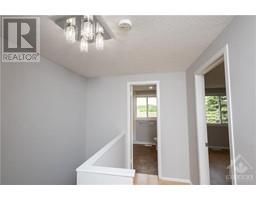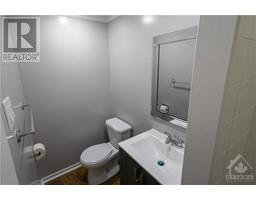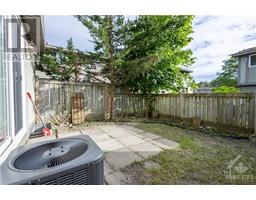207 Pickford Drive Ottawa, Ontario K2L 2C5
$439,900Maintenance, Property Management, Caretaker, Water, Other, See Remarks
$420 Monthly
Maintenance, Property Management, Caretaker, Water, Other, See Remarks
$420 MonthlyWelcome to this newly renovated charming END unit row home nestled across the lush green fields. This home offers easy access to greenspace ,schools, transit and shopping. House feature includes hardwood flooring, spacious bright kitchen with lots of counter space with newer appliances. Open concept living/dining room with patio door to your own private fenced back yard for entertaining friends and family. The upper level offers a large primary bed room, two additional bedrooms and a full bath. Finished basement with large family room with full bath. Furnace & AC 2020. The back yard has covered storage to keep your toys and garden tools. Very nice and quiet long-term neighbors and in a very safe area located in the heart of Kanata with excellent access to public transport and HWY 417. Don't miss out on this fantastic opportunity and book your showing today. (id:43934)
Property Details
| MLS® Number | 1396259 |
| Property Type | Single Family |
| Neigbourhood | Katimavik |
| Community Features | Pets Allowed |
| Parking Space Total | 1 |
| Storage Type | Storage Shed |
Building
| Bathroom Total | 2 |
| Bedrooms Above Ground | 3 |
| Bedrooms Total | 3 |
| Amenities | Laundry - In Suite |
| Appliances | Refrigerator, Dishwasher, Dryer, Hood Fan, Stove, Washer |
| Basement Development | Finished |
| Basement Type | Full (finished) |
| Constructed Date | 1978 |
| Cooling Type | Central Air Conditioning |
| Exterior Finish | Brick, Siding |
| Flooring Type | Hardwood, Tile |
| Foundation Type | Poured Concrete |
| Heating Fuel | Natural Gas |
| Heating Type | Forced Air |
| Stories Total | 2 |
| Type | Row / Townhouse |
| Utility Water | Municipal Water |
Parking
| Surfaced |
Land
| Acreage | No |
| Sewer | Municipal Sewage System |
| Zoning Description | Res |
Rooms
| Level | Type | Length | Width | Dimensions |
|---|---|---|---|---|
| Second Level | Bedroom | 13'6" x 7'4" | ||
| Second Level | 3pc Bathroom | Measurements not available | ||
| Second Level | Bedroom | 12'8" x 10'2" | ||
| Basement | 3pc Bathroom | Measurements not available | ||
| Basement | Family Room | 18'6" x 12'10" | ||
| Main Level | Living Room | 18'0" x 10'11" | ||
| Main Level | Dining Room | 9'1" x 6'0" | ||
| Main Level | Kitchen | 10'1" x 9'5" |
https://www.realtor.ca/real-estate/27003302/207-pickford-drive-ottawa-katimavik
Interested?
Contact us for more information






