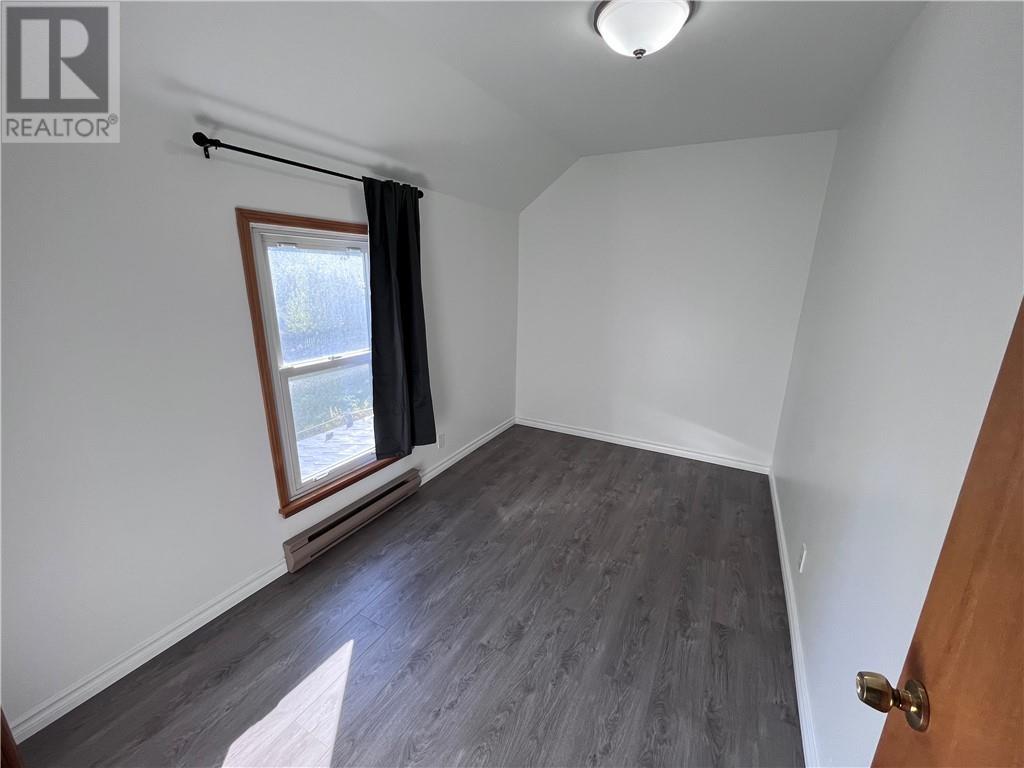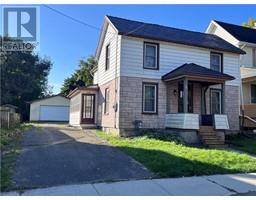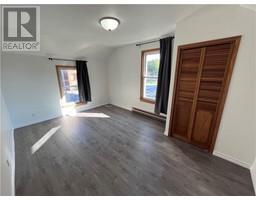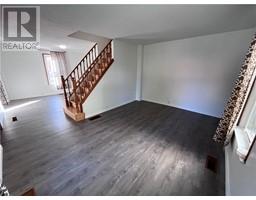207 Pearl Street Brockville, Ontario K6V 4C9
$2,450 Monthly
Welcome to your home in a sought-after, family-oriented neighborhood! This renovated and spacious detached single family home is a short walk to downtown. This home offers a large eat in kitchen a separate dining and living room on the main floor. The main floor also has full laundry and a flex room which could be used as an additional bedroom. Upstairs, you’ll find three bedrooms and a full bathroom. In the back you have a detached oversized two car garage which has plenty of space for a shop or storing your bikes and everything else. The property sits on a great-sized lot, providing ample outdoor space for entertaining, gardening, or simply enjoying a quiet evening in your private backyard. With its ideal location and exceptional design, this home is an absolute gem, perfect for those looking to create lasting memories in a wonderful community. (id:43934)
Property Details
| MLS® Number | 1410921 |
| Property Type | Single Family |
| Neigbourhood | Brockville |
| AmenitiesNearBy | Shopping |
| Features | Automatic Garage Door Opener |
| ParkingSpaceTotal | 6 |
| RoadType | Paved Road |
Building
| BathroomTotal | 2 |
| BedroomsAboveGround | 3 |
| BedroomsTotal | 3 |
| Amenities | Laundry - In Suite |
| Appliances | Refrigerator, Dryer, Stove, Washer |
| BasementDevelopment | Unfinished |
| BasementFeatures | Low |
| BasementType | Unknown (unfinished) |
| ConstructedDate | 1960 |
| ConstructionStyleAttachment | Detached |
| CoolingType | Central Air Conditioning |
| ExteriorFinish | Brick, Siding |
| Fixture | Drapes/window Coverings, Ceiling Fans |
| FlooringType | Hardwood, Vinyl |
| HalfBathTotal | 1 |
| HeatingFuel | Natural Gas |
| HeatingType | Forced Air |
| StoriesTotal | 2 |
| Type | House |
| UtilityWater | Municipal Water |
Parking
| Detached Garage |
Land
| Acreage | No |
| LandAmenities | Shopping |
| Sewer | Municipal Sewage System |
| SizeDepth | 117 Ft |
| SizeFrontage | 50 Ft |
| SizeIrregular | 50 Ft X 117 Ft |
| SizeTotalText | 50 Ft X 117 Ft |
| ZoningDescription | Residential |
Rooms
| Level | Type | Length | Width | Dimensions |
|---|---|---|---|---|
| Second Level | Primary Bedroom | 16'4" x 11'0" | ||
| Second Level | Bedroom | 15'5" x 11'0" | ||
| Second Level | Bedroom | 12'8" x 7'8" | ||
| Second Level | 4pc Bathroom | Measurements not available | ||
| Main Level | Kitchen | 15'4" x 12'2" | ||
| Main Level | Dining Room | 15'4" x 11'1" | ||
| Main Level | Living Room | 15'3" x 11'1" | ||
| Main Level | Laundry Room | Measurements not available | ||
| Main Level | 2pc Bathroom | Measurements not available |
https://www.realtor.ca/real-estate/27384625/207-pearl-street-brockville-brockville
Interested?
Contact us for more information































