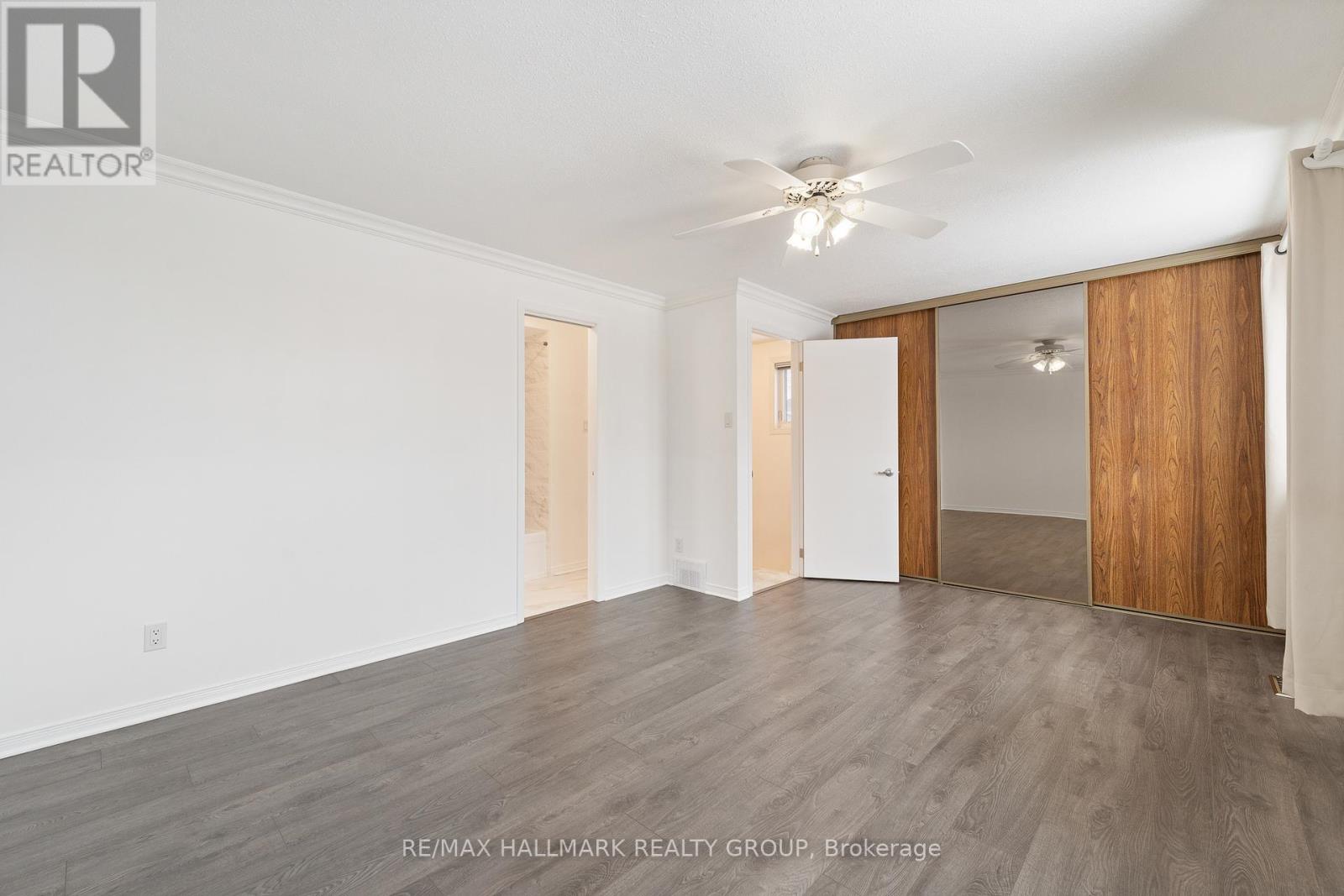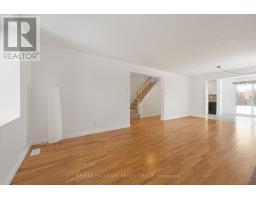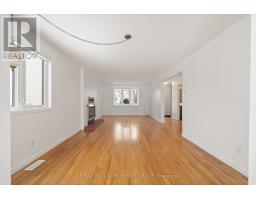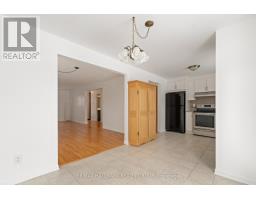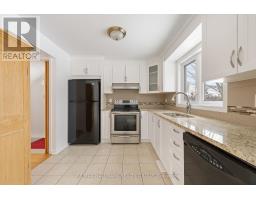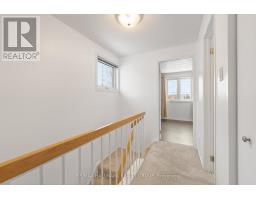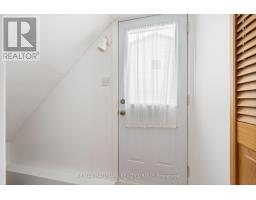3 Bedroom
3 Bathroom
Fireplace
Central Air Conditioning
Forced Air
$3,000 Monthly
Welcome to 207 Park Grove Drive in Orleans located in a family-friendly neighbourhood. This fully renovated 3-bedroom, 3-bathroom detached home sits on a quiet crescent with no rear neighbours and features brand-new flooring throughout, freshly updated bathrooms, and a bright, welcoming layout. The main level includes a spacious living and dining area with gleaming hardwood floors and a cozy wood-burning fireplace, along with a stylish powder room and an updated kitchen with granite countertops, ample cabinetry, and a sunny eat-in space that opens onto a huge, pie-shaped fenced backyard ideal for relaxing or entertaining. Upstairs, the generous primary bedroom includes semi-ensuite access to a beautifully renovated 4-piece bathroom, complemented by two additional bedrooms perfect for family, guests, or a home office. The fully finished basement adds even more versatility, offering a large rec room, a third updated bathroom, laundry area, and plenty of storage. With a triple driveway, attached garage, central air, and all major appliances included, this home is move-in ready and just minutes from schools, parks, shopping, and transit. Available immediately with flexible lease terms, this lovingly updated home is a rare rental opportunity in one of Orleans most desirable pockets, book your showing today! (id:43934)
Property Details
|
MLS® Number
|
X12104429 |
|
Property Type
|
Single Family |
|
Community Name
|
1104 - Queenswood Heights South |
|
Parking Space Total
|
4 |
|
Structure
|
Shed |
Building
|
Bathroom Total
|
3 |
|
Bedrooms Above Ground
|
3 |
|
Bedrooms Total
|
3 |
|
Age
|
31 To 50 Years |
|
Appliances
|
Central Vacuum, Water Heater, Dishwasher, Dryer, Garage Door Opener, Oven, Hood Fan, Range, Stove, Washer, Window Coverings, Refrigerator |
|
Basement Development
|
Finished |
|
Basement Type
|
Full (finished) |
|
Construction Style Attachment
|
Detached |
|
Cooling Type
|
Central Air Conditioning |
|
Exterior Finish
|
Brick, Vinyl Siding |
|
Fire Protection
|
Smoke Detectors |
|
Fireplace Present
|
Yes |
|
Foundation Type
|
Brick, Concrete, Block |
|
Half Bath Total
|
1 |
|
Heating Fuel
|
Natural Gas |
|
Heating Type
|
Forced Air |
|
Stories Total
|
2 |
|
Type
|
House |
|
Utility Water
|
Municipal Water |
Parking
Land
|
Acreage
|
No |
|
Fence Type
|
Fully Fenced |
|
Sewer
|
Sanitary Sewer |
|
Size Depth
|
141 Ft |
|
Size Frontage
|
22 Ft ,1 In |
|
Size Irregular
|
22.09 X 141.07 Ft |
|
Size Total Text
|
22.09 X 141.07 Ft |
Rooms
| Level |
Type |
Length |
Width |
Dimensions |
|
Second Level |
Primary Bedroom |
5.18 m |
3.65 m |
5.18 m x 3.65 m |
|
Second Level |
Bedroom 2 |
3.45 m |
2.94 m |
3.45 m x 2.94 m |
|
Second Level |
Bedroom 3 |
3.75 m |
2.74 m |
3.75 m x 2.74 m |
|
Main Level |
Living Room |
7.11 m |
3.45 m |
7.11 m x 3.45 m |
|
Main Level |
Kitchen |
5.79 m |
2.74 m |
5.79 m x 2.74 m |
https://www.realtor.ca/real-estate/28215960/207-park-grove-drive-ottawa-1104-queenswood-heights-south





















