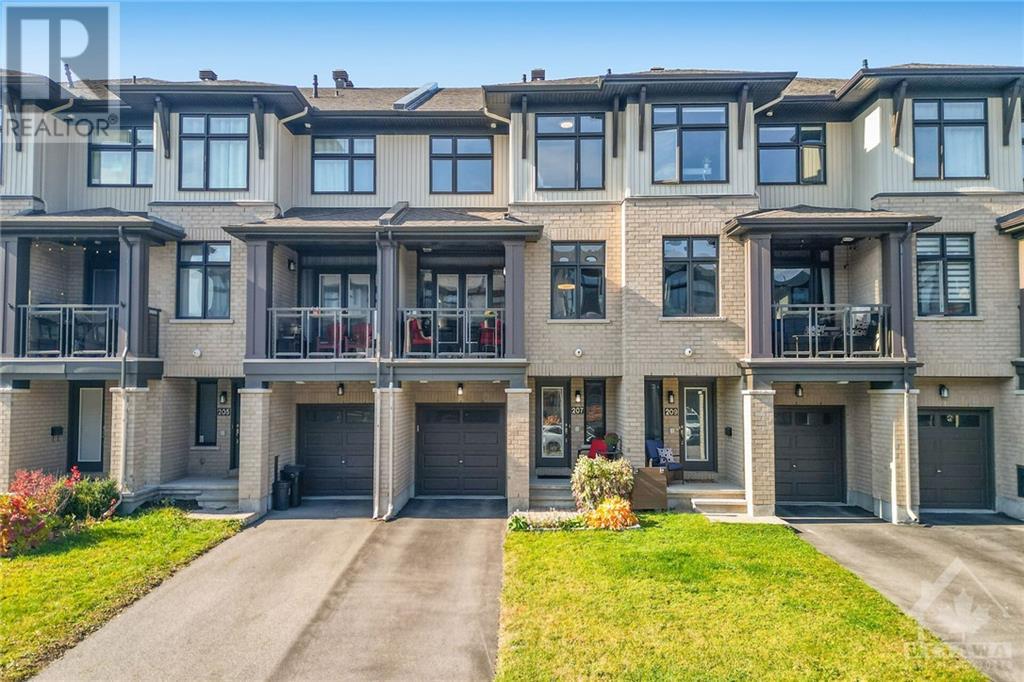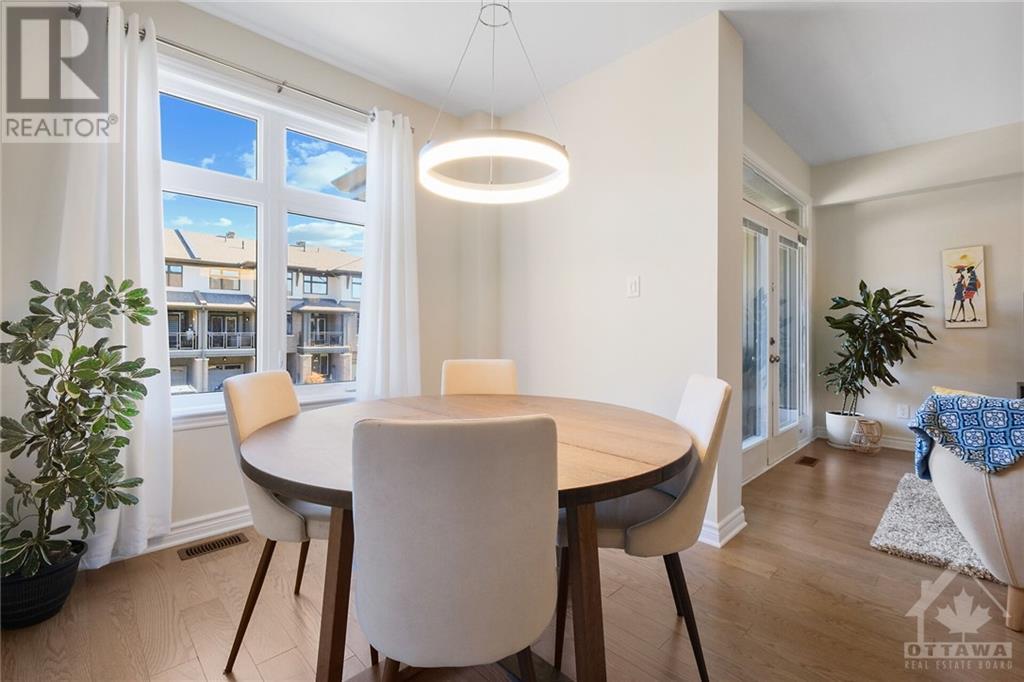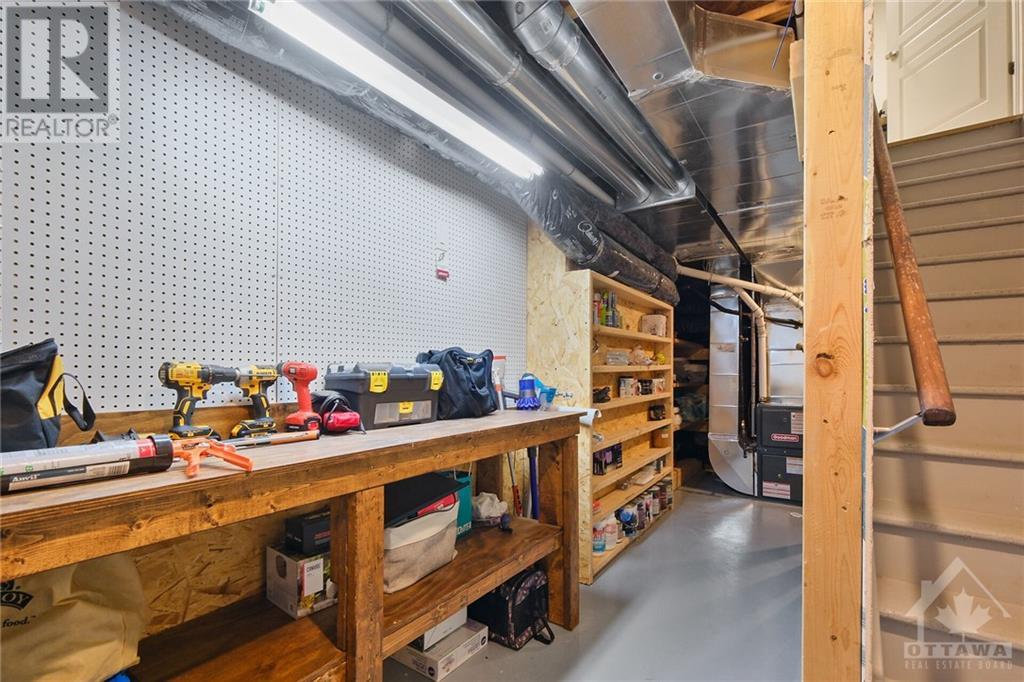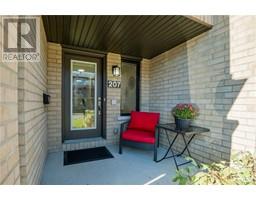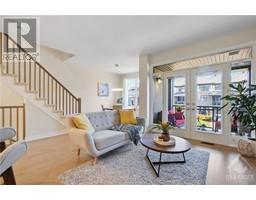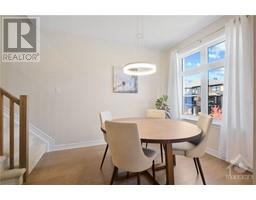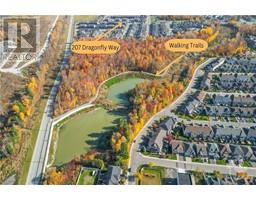2 Bedroom
2 Bathroom
Central Air Conditioning, Air Exchanger
Forced Air
$549,900
Discover this exceptional 3-storey Freehold Townhouse nestled on a quiet, family-friendly street, conveniently located near Schools, Walking Trails, and Patrick Dugas Park! The inviting Front Foyer welcomes you into this sizable, sun filled 2 Bedroom 1.5 Bathroom Townhouse featuring an Open Concept Main Level, a practical Den and a handy Lower Level for all your storage needs. The Kitchen is a Chef's dream, equipped with quality Stainless Steel Appliances, ample cabinet and counter space, including an Island Breakfast Bar and a generously sized Dining Room perfect for entertaining. Patio doors from the spacious Living Room lead you to a cozy Balcony, ideal for curling up with a good book. On the upper level, the grand Primary Bedroom boasts a Walk-In Closet, alongside a bright Second Bedroom and a modern Main Bathroom, all designed to impress. Be sure to view the 3D Matterport walkthrough tour! Impeccably maintained, this Townhouse is a must-see—Schedule your visit today!, Flooring: Hardwood, Flooring: Carpet W/W & Mixed, Flooring: Ceramic (id:43934)
Property Details
|
MLS® Number
|
X9768549 |
|
Property Type
|
Single Family |
|
Neigbourhood
|
Trailsedge |
|
Community Name
|
2013 - Mer Bleue/Bradley Estates/Anderson Park |
|
AmenitiesNearBy
|
Public Transit, Park |
|
ParkingSpaceTotal
|
3 |
Building
|
BathroomTotal
|
2 |
|
BedroomsAboveGround
|
2 |
|
BedroomsTotal
|
2 |
|
Appliances
|
Dishwasher, Dryer, Hood Fan, Microwave, Refrigerator, Stove, Washer |
|
BasementDevelopment
|
Unfinished |
|
BasementType
|
Full (unfinished) |
|
ConstructionStyleAttachment
|
Attached |
|
CoolingType
|
Central Air Conditioning, Air Exchanger |
|
ExteriorFinish
|
Brick |
|
FoundationType
|
Concrete |
|
HeatingFuel
|
Natural Gas |
|
HeatingType
|
Forced Air |
|
StoriesTotal
|
3 |
|
Type
|
Row / Townhouse |
|
UtilityWater
|
Municipal Water |
Parking
|
Attached Garage
|
|
|
Inside Entry
|
|
Land
|
Acreage
|
No |
|
LandAmenities
|
Public Transit, Park |
|
Sewer
|
Sanitary Sewer |
|
SizeDepth
|
49 Ft ,11 In |
|
SizeFrontage
|
20 Ft ,1 In |
|
SizeIrregular
|
20.15 X 49.97 Ft ; 0 |
|
SizeTotalText
|
20.15 X 49.97 Ft ; 0 |
|
ZoningDescription
|
Residentialr3z[2059] |
Rooms
| Level |
Type |
Length |
Width |
Dimensions |
|
Second Level |
Living Room |
3.68 m |
3.12 m |
3.68 m x 3.12 m |
|
Second Level |
Dining Room |
3.17 m |
2.64 m |
3.17 m x 2.64 m |
|
Second Level |
Kitchen |
3.5 m |
2.64 m |
3.5 m x 2.64 m |
|
Second Level |
Bathroom |
2.05 m |
0.83 m |
2.05 m x 0.83 m |
|
Third Level |
Other |
1.98 m |
1.7 m |
1.98 m x 1.7 m |
|
Third Level |
Bathroom |
2.64 m |
1.44 m |
2.64 m x 1.44 m |
|
Third Level |
Primary Bedroom |
3.88 m |
2.97 m |
3.88 m x 2.97 m |
|
Third Level |
Other |
1.67 m |
0.93 m |
1.67 m x 0.93 m |
|
Third Level |
Bedroom |
2.97 m |
2.64 m |
2.97 m x 2.64 m |
|
Basement |
Utility Room |
|
|
Measurements not available |
|
Main Level |
Foyer |
2.48 m |
1.52 m |
2.48 m x 1.52 m |
|
Main Level |
Den |
2.64 m |
2.15 m |
2.64 m x 2.15 m |
Utilities
|
Natural Gas Available
|
Available |
https://www.realtor.ca/real-estate/27595559/207-dragonfly-walk-orleans-convent-glen-and-area-2013-mer-bleuebradley-estatesanderson-park-2013-mer-bleuebradley-estatesanderson-park

