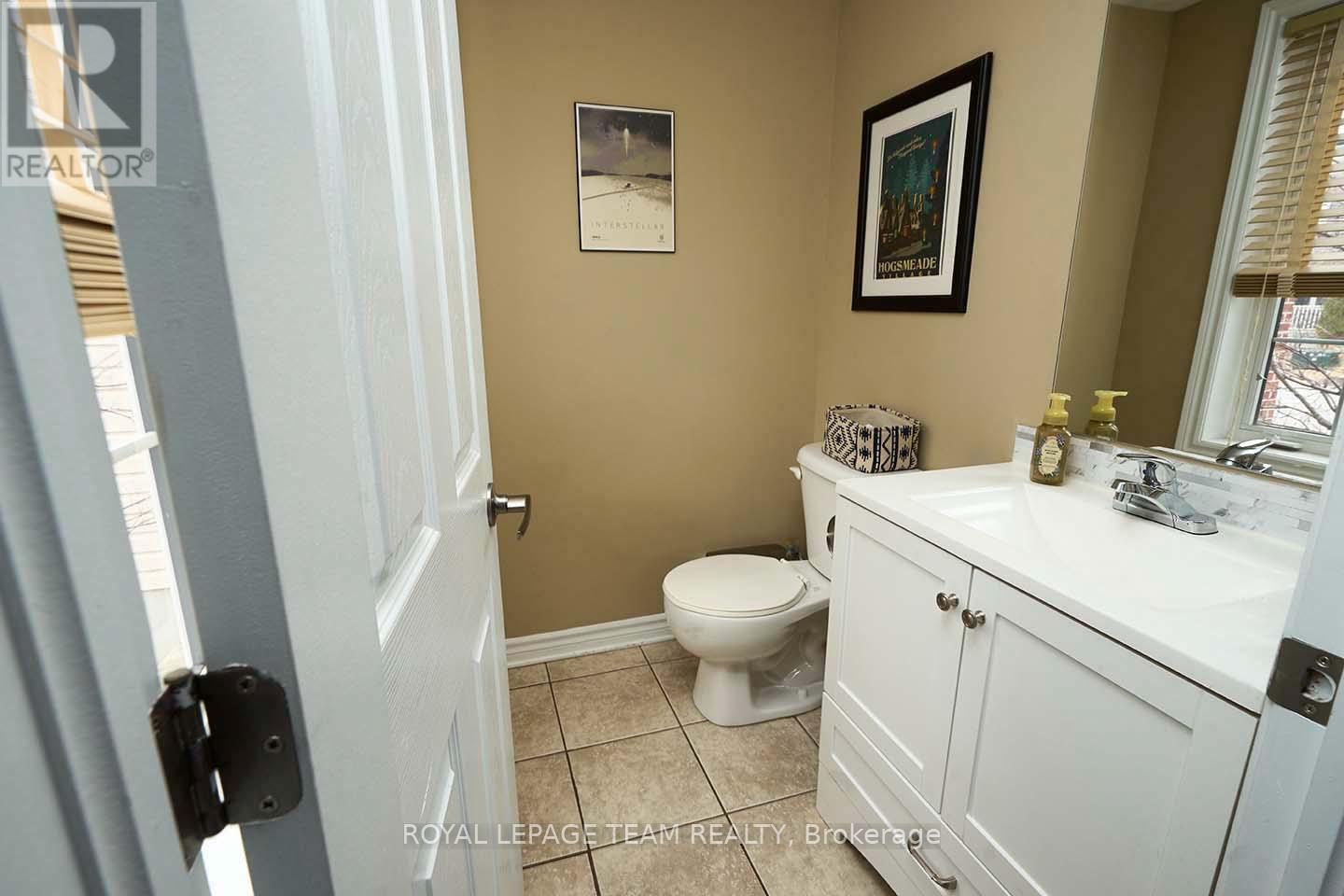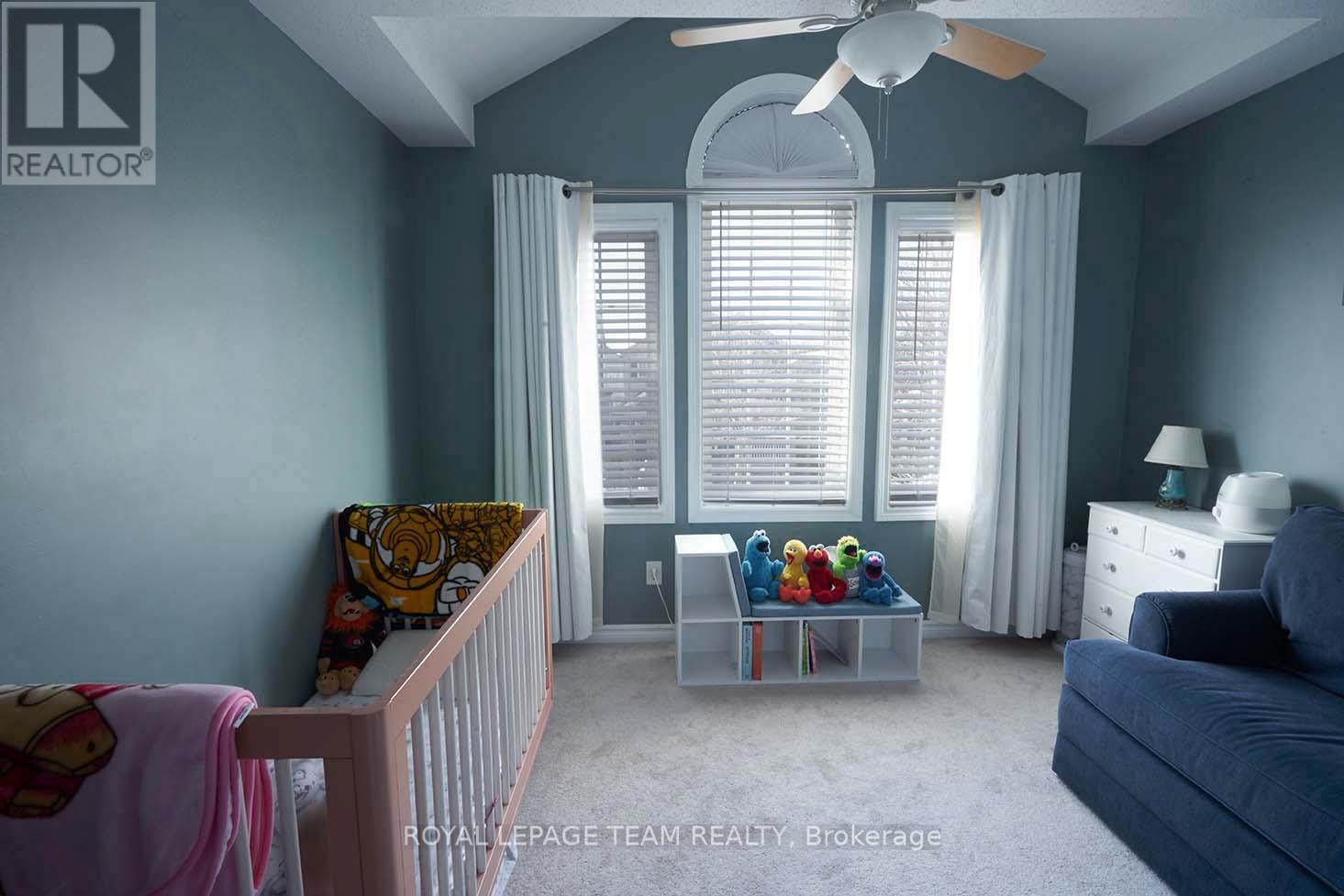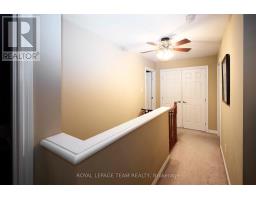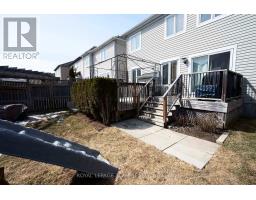207 Burnaby Drive Ottawa, Ontario K2S 0K1
3 Bedroom
3 Bathroom
1,100 - 1,500 ft2
Fireplace
Central Air Conditioning
Forced Air
$2,850 Monthly
Single detached home in the heart of family friendly Fairwinds Stittsville. Featuring 3 bedrooms and 2 baths. Open concept main living area features eat-in kitchen overlooking cozy family room with gas fireplace. Easy access from kitchen to tiered deck in the fully fenced backyard. Warm neutral colours and plenty of natural light. Convenient inside access from garage. Double wide parking easily fits 2 cars. Convenient with home office in the basement to accommodate work from home professionals. Close to everything. You could walk to most things. (id:43934)
Property Details
| MLS® Number | X12083942 |
| Property Type | Single Family |
| Community Name | 8211 - Stittsville (North) |
| Features | In Suite Laundry |
| Parking Space Total | 3 |
Building
| Bathroom Total | 3 |
| Bedrooms Above Ground | 3 |
| Bedrooms Total | 3 |
| Age | 6 To 15 Years |
| Appliances | Water Heater, Garage Door Opener Remote(s), Central Vacuum, Dishwasher, Dryer, Garage Door Opener, Hood Fan, Stove, Washer, Refrigerator |
| Basement Development | Partially Finished |
| Basement Type | Full (partially Finished) |
| Construction Style Attachment | Detached |
| Cooling Type | Central Air Conditioning |
| Exterior Finish | Brick, Vinyl Siding |
| Fireplace Present | Yes |
| Fireplace Total | 1 |
| Flooring Type | Hardwood |
| Foundation Type | Poured Concrete |
| Half Bath Total | 1 |
| Heating Fuel | Natural Gas |
| Heating Type | Forced Air |
| Stories Total | 2 |
| Size Interior | 1,100 - 1,500 Ft2 |
| Type | House |
| Utility Water | Municipal Water |
Parking
| Attached Garage | |
| Garage |
Land
| Acreage | No |
| Sewer | Sanitary Sewer |
| Size Depth | 82 Ft |
| Size Frontage | 34 Ft |
| Size Irregular | 34 X 82 Ft |
| Size Total Text | 34 X 82 Ft |
Rooms
| Level | Type | Length | Width | Dimensions |
|---|---|---|---|---|
| Second Level | Bedroom | 3.45 m | 3.35 m | 3.45 m x 3.35 m |
| Second Level | Bedroom 3 | 3.5 m | 3.17 m | 3.5 m x 3.17 m |
| Second Level | Primary Bedroom | 4.57 m | 3.42 m | 4.57 m x 3.42 m |
| Second Level | Bathroom | 3 m | 1.95 m | 3 m x 1.95 m |
| Basement | Utility Room | 2.5 m | 2.5 m | 2.5 m x 2.5 m |
| Basement | Office | 3.1 m | 3 m | 3.1 m x 3 m |
| Basement | Recreational, Games Room | 7.84 m | 3.27 m | 7.84 m x 3.27 m |
| Basement | Laundry Room | 2.05 m | 2.5 m | 2.05 m x 2.5 m |
| Ground Level | Kitchen | 4.49 m | 2.59 m | 4.49 m x 2.59 m |
| Ground Level | Bathroom | 2.25 m | 1.65 m | 2.25 m x 1.65 m |
| Ground Level | Living Room | 4.57 m | 3.35 m | 4.57 m x 3.35 m |
https://www.realtor.ca/real-estate/28169821/207-burnaby-drive-ottawa-8211-stittsville-north
Contact Us
Contact us for more information



























