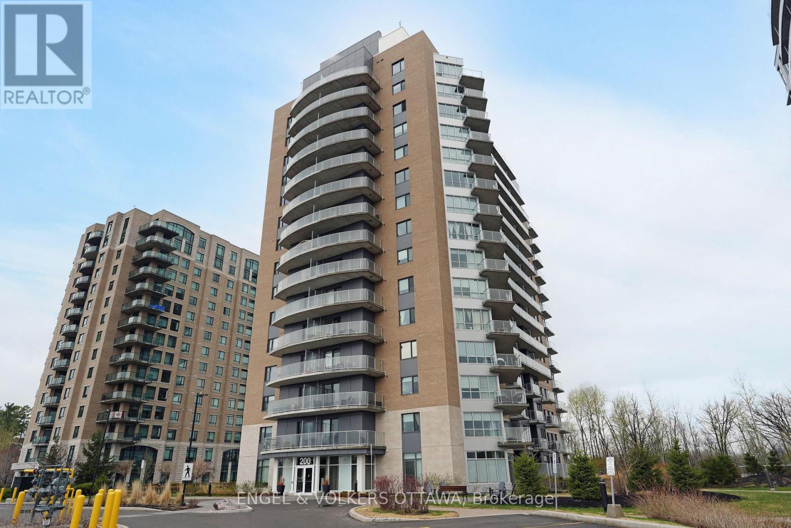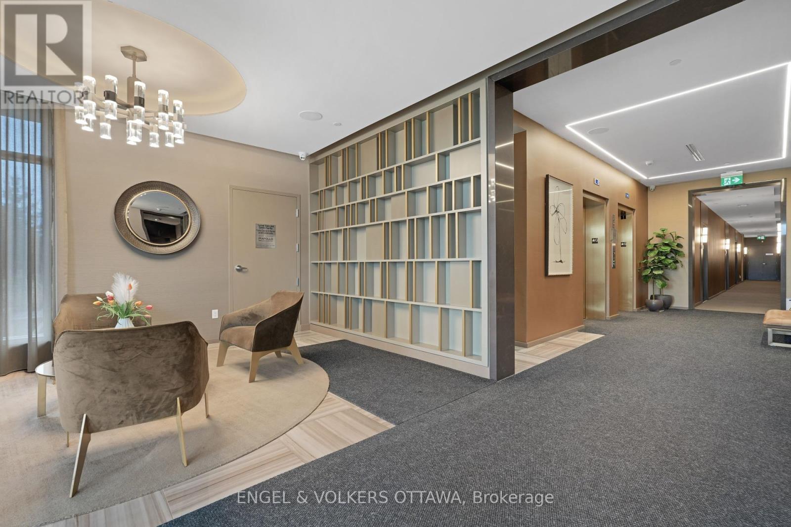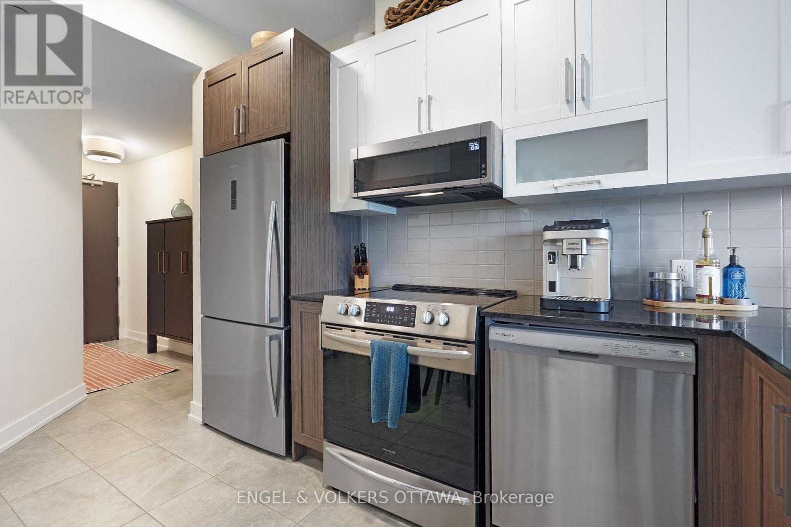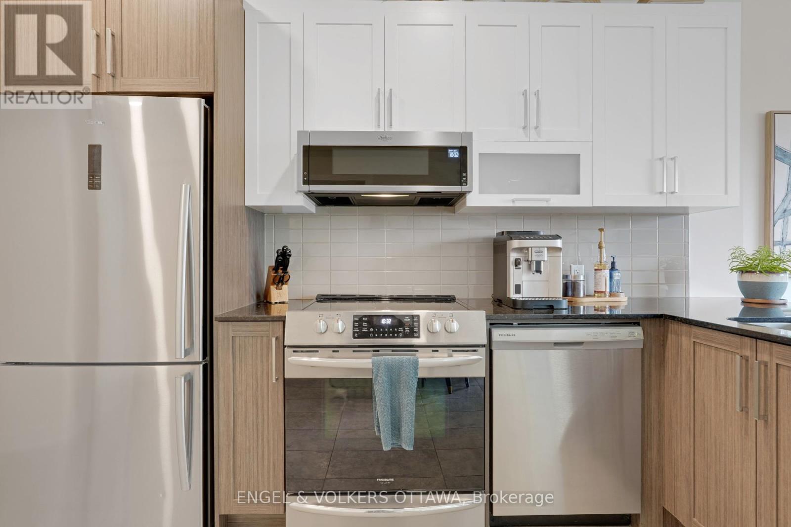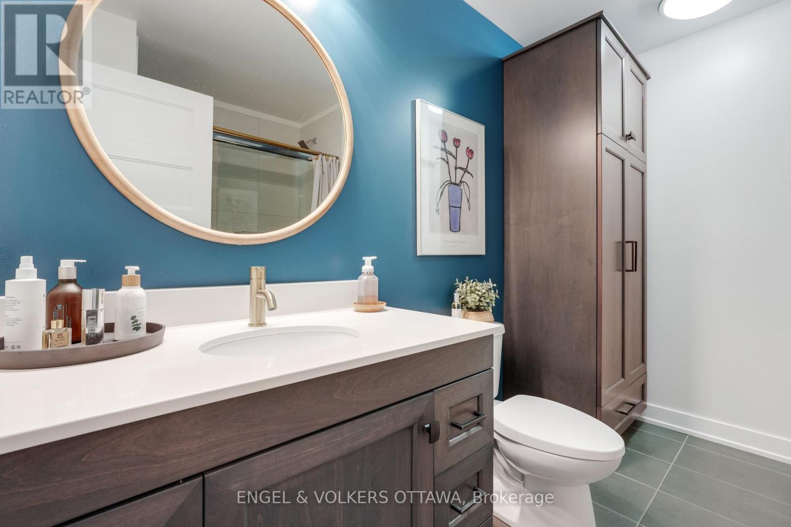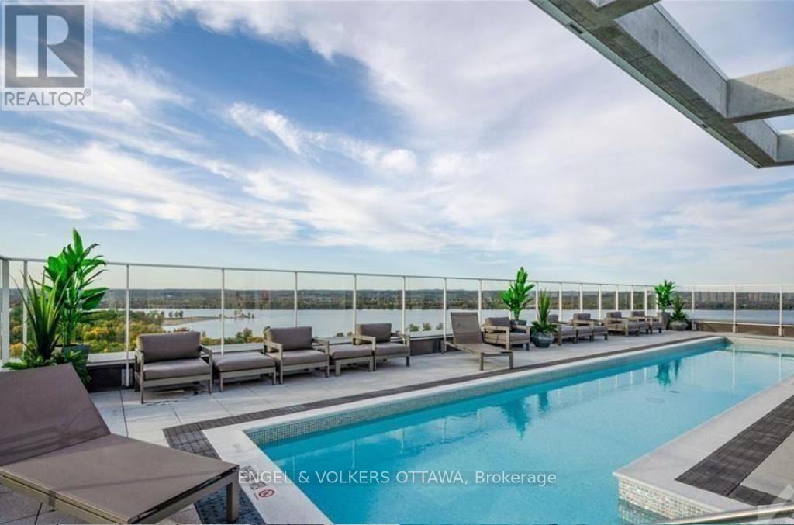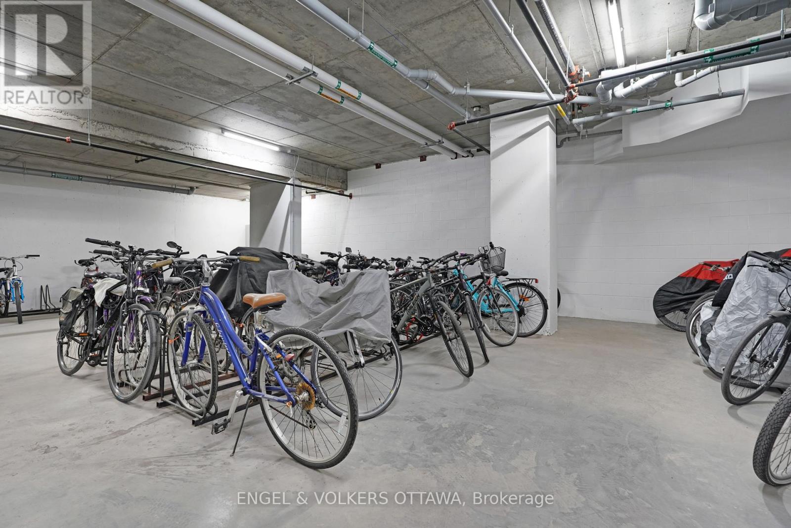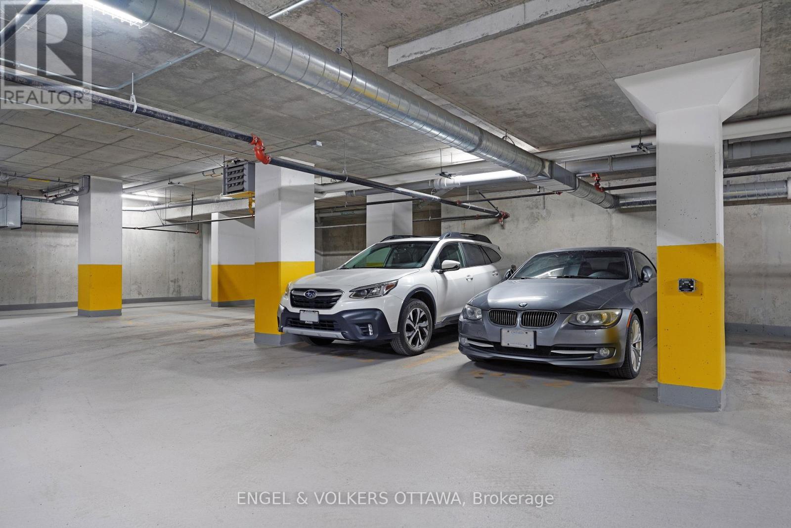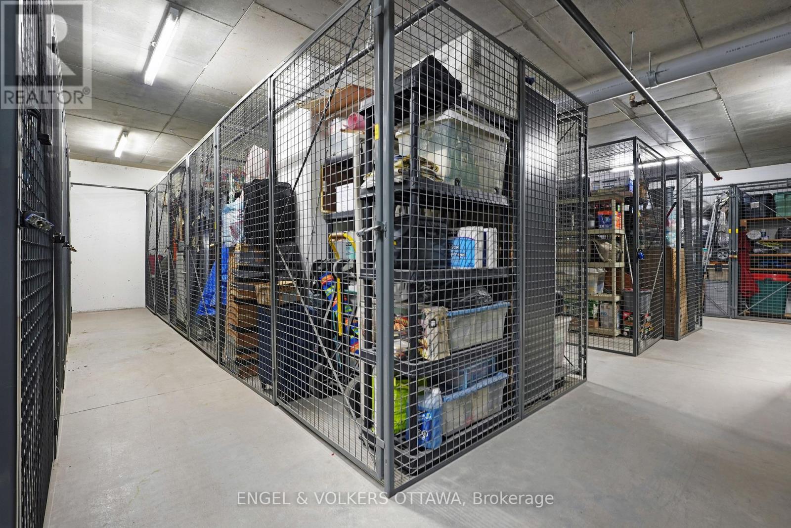207 - 200 Inlet Private Ottawa, Ontario K4A 5H3
$429,900Maintenance, Heat, Common Area Maintenance, Water, Insurance
$452.77 Monthly
Maintenance, Heat, Common Area Maintenance, Water, Insurance
$452.77 MonthlyBeautifully appointed and customized 1-bedroom condo with a large balcony overlooking greenspace. Low condo fees in a great location within walking distance to Petrie Island and only minutes away from Highway 174, Park & Ride, public transit, shopping, and recreation - enjoy snowshoeing or cross-country skiing right outside your door in the winter and the beach in the summertime! The unit features a modern kitchen with S/S appliances and ample cabinet space, including built-ins. Hardwood floors in the main living and bedroom area - the custom Murphy bed in the bedroom creates a home office/multipurpose space during the day with ease. Large full bathroom with ceramic tiles and additional storage and laundry. The building offers fabulous amenities including a modern party room, exercise room, rooftop terrace with gorgeous views, swimming pool, hot tub, BBQ area, and outdoor lounge (all located at RT level). Additional BBQ area on ground level overlooking the woods. 1 underground parking & 1 storage locker included. *Bike storage room, car wash bay and kayak storage rental also available. (id:43934)
Property Details
| MLS® Number | X12123863 |
| Property Type | Single Family |
| Community Name | 1101 - Chatelaine Village |
| Community Features | Pet Restrictions |
| Features | Balcony, In Suite Laundry |
| Parking Space Total | 1 |
| Pool Type | Outdoor Pool |
Building
| Bathroom Total | 1 |
| Bedrooms Above Ground | 1 |
| Bedrooms Total | 1 |
| Age | 6 To 10 Years |
| Amenities | Car Wash, Exercise Centre, Party Room, Storage - Locker |
| Appliances | Blinds, Dishwasher, Dryer, Hood Fan, Microwave, Stove, Washer, Refrigerator |
| Cooling Type | Central Air Conditioning |
| Exterior Finish | Brick, Stone |
| Heating Fuel | Electric |
| Heating Type | Heat Pump |
| Size Interior | 500 - 599 Ft2 |
| Type | Apartment |
Parking
| Underground | |
| Garage |
Land
| Acreage | No |
Rooms
| Level | Type | Length | Width | Dimensions |
|---|---|---|---|---|
| Main Level | Kitchen | 3.41 m | 4.05 m | 3.41 m x 4.05 m |
| Main Level | Living Room | 3.47 m | 3.6 m | 3.47 m x 3.6 m |
| Main Level | Bedroom | 3.04 m | 2.93 m | 3.04 m x 2.93 m |
| Main Level | Bathroom | 2.69 m | 2.5 m | 2.69 m x 2.5 m |
https://www.realtor.ca/real-estate/28259084/207-200-inlet-private-ottawa-1101-chatelaine-village
Contact Us
Contact us for more information

