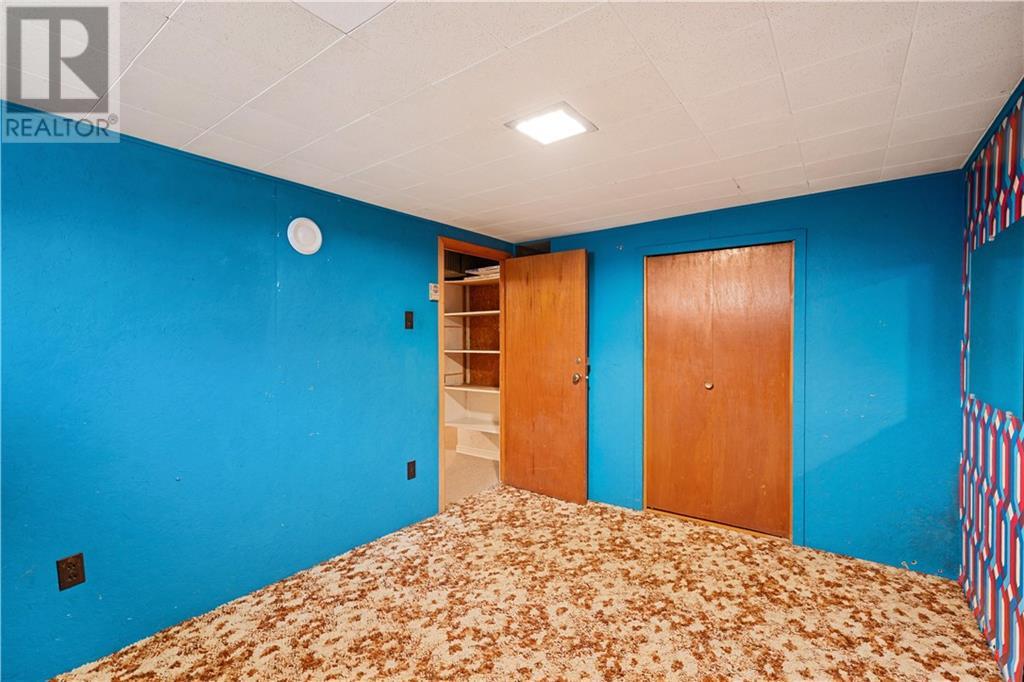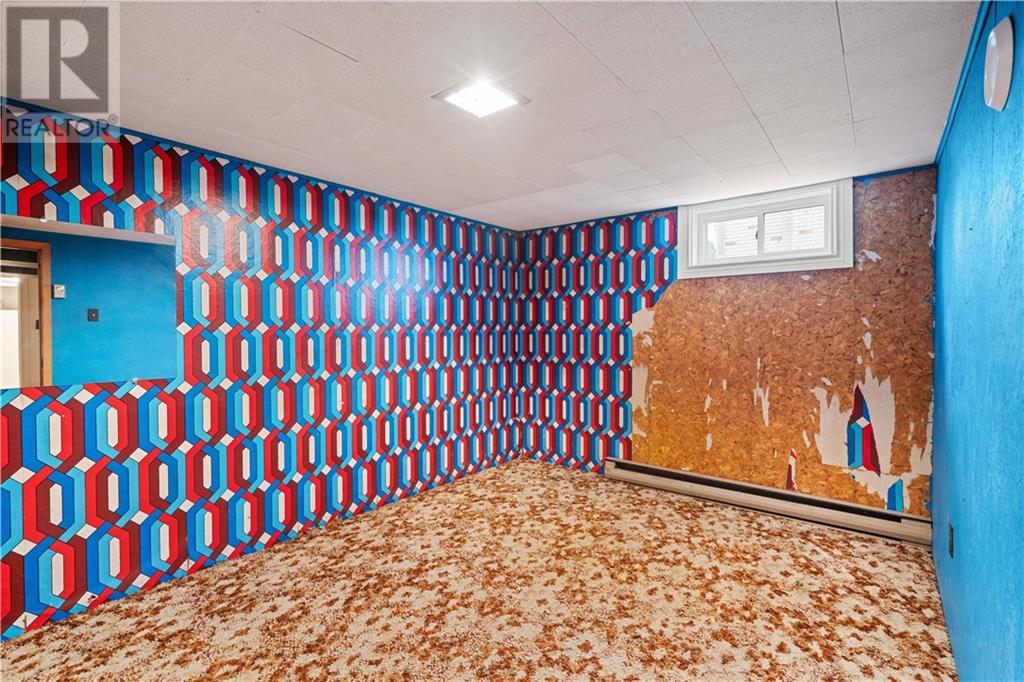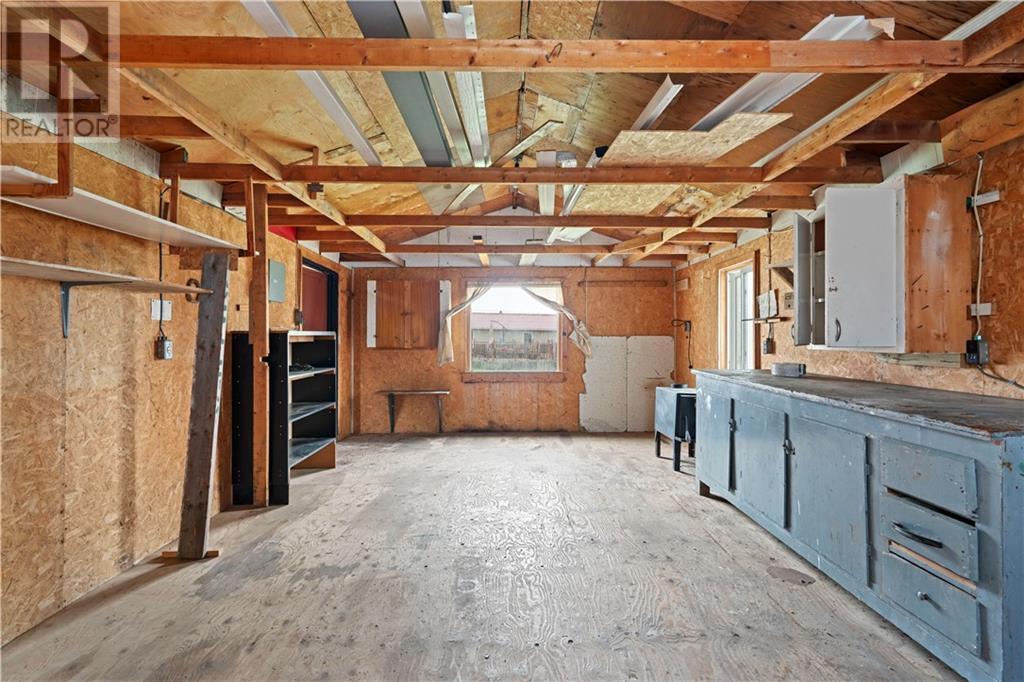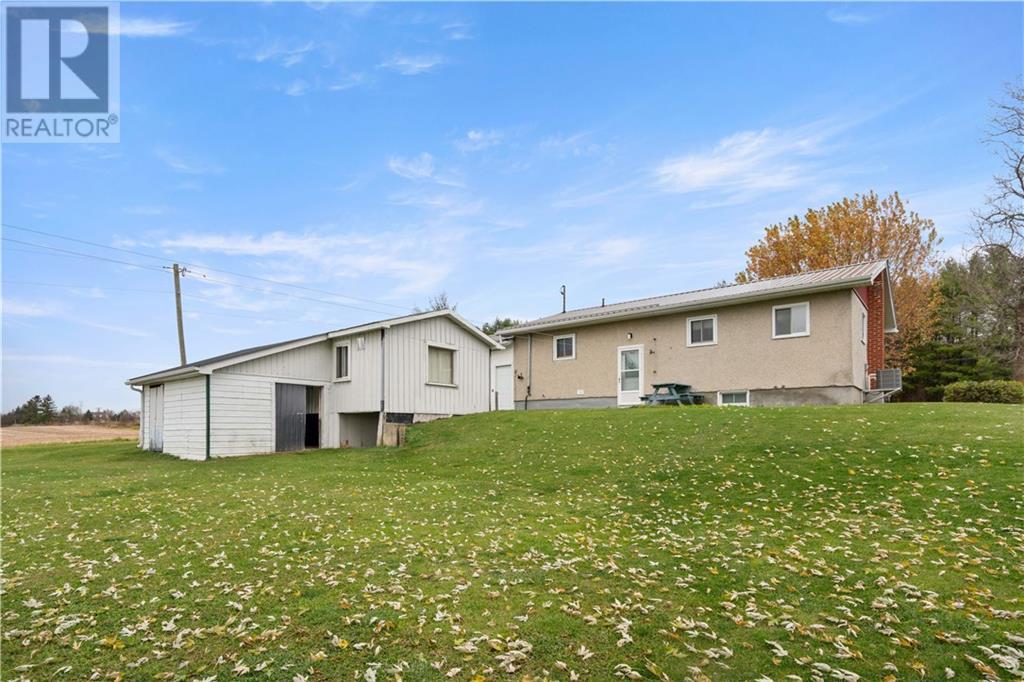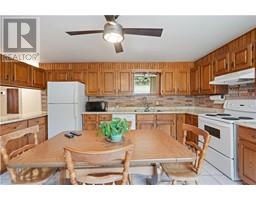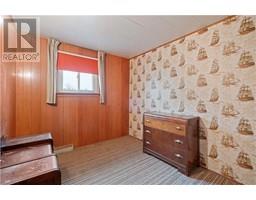5 Bedroom
2 Bathroom
Bungalow
Central Air Conditioning
Forced Air
Landscaped
$369,000
Charming County Bungalow Just East of Alexandria! This inviting home features a spacious, sunlit living room with a large north-facing window, and a well-appointed kitchen with oak cabinetry, ample storage, and a dining area. The main floor includes three bedrooms and a full bathroom, while the fully finished basement adds two more bedrooms, a utility room with a sink and toilet, and generous storage space. The attached garage offers plenty of room for a vehicle and additional storage, and the rear shop is perfect for hobbyists. With a few updates, this home can become your lasting retreat! (id:43934)
Property Details
|
MLS® Number
|
1419294 |
|
Property Type
|
Single Family |
|
Neigbourhood
|
East of Alexandria |
|
Features
|
Sloping, Balcony, Automatic Garage Door Opener |
|
ParkingSpaceTotal
|
6 |
|
RoadType
|
Paved Road |
|
StorageType
|
Storage Shed |
Building
|
BathroomTotal
|
2 |
|
BedroomsAboveGround
|
3 |
|
BedroomsBelowGround
|
2 |
|
BedroomsTotal
|
5 |
|
Appliances
|
Refrigerator, Dryer, Freezer, Stove, Washer |
|
ArchitecturalStyle
|
Bungalow |
|
BasementDevelopment
|
Finished |
|
BasementType
|
Full (finished) |
|
ConstructedDate
|
1963 |
|
ConstructionStyleAttachment
|
Detached |
|
CoolingType
|
Central Air Conditioning |
|
ExteriorFinish
|
Siding, Stucco, Vinyl |
|
Fixture
|
Ceiling Fans |
|
FlooringType
|
Hardwood, Laminate, Ceramic |
|
FoundationType
|
Poured Concrete |
|
HalfBathTotal
|
1 |
|
HeatingFuel
|
Natural Gas |
|
HeatingType
|
Forced Air |
|
StoriesTotal
|
1 |
|
SizeExterior
|
1001 Sqft |
|
Type
|
House |
|
UtilityWater
|
Drilled Well |
Parking
Land
|
Acreage
|
No |
|
LandscapeFeatures
|
Landscaped |
|
Sewer
|
Septic System |
|
SizeDepth
|
152 Ft |
|
SizeFrontage
|
75 Ft |
|
SizeIrregular
|
75 Ft X 152 Ft |
|
SizeTotalText
|
75 Ft X 152 Ft |
|
ZoningDescription
|
Ag |
Rooms
| Level |
Type |
Length |
Width |
Dimensions |
|
Basement |
Bedroom |
|
|
11'11" x 9'1" |
|
Basement |
Recreation Room |
|
|
22'1" x 12'8" |
|
Basement |
Utility Room |
|
|
12'5" x 13'5" |
|
Basement |
Bedroom |
|
|
13'10" x 9'0" |
|
Basement |
2pc Bathroom |
|
|
7'1" x 7'8" |
|
Main Level |
Living Room |
|
|
15'3" x 10'11" |
|
Main Level |
Kitchen |
|
|
14'1" x 13'6" |
|
Main Level |
Primary Bedroom |
|
|
9'0" x 13'2" |
|
Main Level |
Bedroom |
|
|
8'5" x 9'7" |
|
Main Level |
4pc Ensuite Bath |
|
|
8'9" x 4'8" |
|
Main Level |
Bedroom |
|
|
9'11" x 8'2" |
https://www.realtor.ca/real-estate/27621069/20630-county-10-road-alexandria-east-of-alexandria























