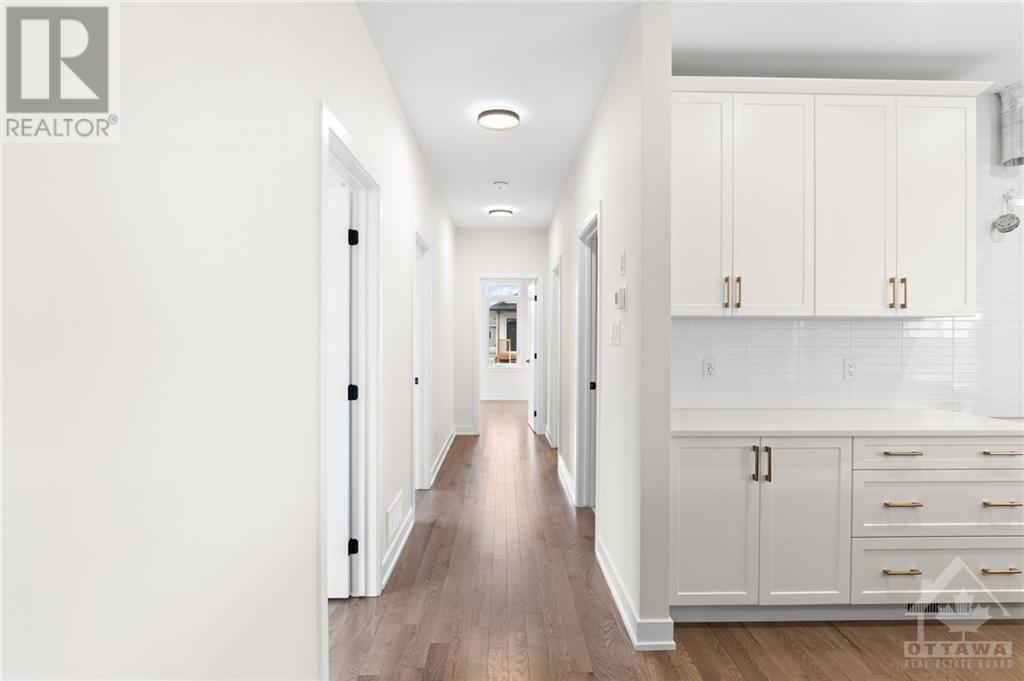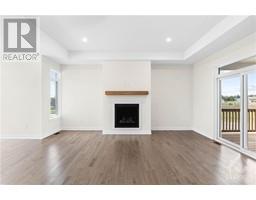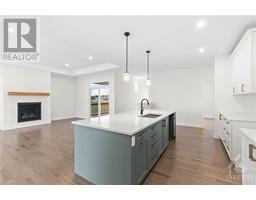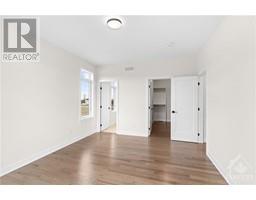206 Cassidy Crescent Carleton Place, Ontario K7C 0E1
$822,900
Located in Wilson Creek, for an effortless commute to amenities of Perth and Carleton Place. This newly constructed 'Huntley' model by Mackie Homes offers ˜1,740 sq ft of above-ground living space, and a functional layout with three bedrooms, two bathrooms, and an attached two-car garage. Inside, you’re welcomed by a warm, bright interior featuring hardwood floors and an open-concept layout that is ideal for family living & entertaining. The dining area flows seamlessly into the great room, highlighted by an elegant tray ceiling, a fireplace & a patio door leading to the rear porch & backyard. The kitchen is a chef’s delight, complete with clear sightlines to adjoining spaces, generous storage, durable quartz countertops, a pantry, and an island for additional prep space. Three bedrooms and a full 4-pc bathroom are also included, with the primary bedroom offering a walk-in closet and a 3-pc ensuite in the design. Note, this property has been upgraded to include an eavestrough package. (id:43934)
Open House
This property has open houses!
2:00 pm
Ends at:4:00 pm
Property Details
| MLS® Number | 1418412 |
| Property Type | Single Family |
| Neigbourhood | WILSON CREEK |
| CommunityFeatures | Family Oriented |
| ParkingSpaceTotal | 4 |
Building
| BathroomTotal | 2 |
| BedroomsAboveGround | 3 |
| BedroomsTotal | 3 |
| ArchitecturalStyle | Bungalow |
| BasementDevelopment | Unfinished |
| BasementType | Full (unfinished) |
| ConstructedDate | 2024 |
| ConstructionStyleAttachment | Detached |
| CoolingType | Central Air Conditioning |
| ExteriorFinish | Stone, Siding |
| FireplacePresent | Yes |
| FireplaceTotal | 1 |
| FlooringType | Wall-to-wall Carpet, Mixed Flooring, Hardwood, Tile |
| FoundationType | Poured Concrete |
| HeatingFuel | Propane |
| HeatingType | Forced Air |
| StoriesTotal | 1 |
| Type | House |
| UtilityWater | Drilled Well |
Parking
| Attached Garage | |
| Inside Entry |
Land
| Acreage | Yes |
| Sewer | Septic System |
| SizeDepth | 321 Ft ,2 In |
| SizeFrontage | 147 Ft ,9 In |
| SizeIrregular | 1.08 |
| SizeTotal | 1.08 Ac |
| SizeTotalText | 1.08 Ac |
| ZoningDescription | Residential |
Rooms
| Level | Type | Length | Width | Dimensions |
|---|---|---|---|---|
| Main Level | Foyer | 8'3" x 7'0" | ||
| Main Level | Dining Room | 13'1" x 10'8" | ||
| Main Level | Great Room | 14'8" x 18'1" | ||
| Main Level | Kitchen | 10'7" x 19'2" | ||
| Main Level | Laundry Room | 6'3" x 10'9" | ||
| Main Level | Primary Bedroom | 12'1" x 15'0" | ||
| Main Level | Other | 5'1" x 10'9" | ||
| Main Level | 3pc Ensuite Bath | 6'3" x 10'9" | ||
| Main Level | Bedroom | 11'1" x 10'8" | ||
| Main Level | Bedroom | 10'11" x 10'8" | ||
| Main Level | 4pc Bathroom | 6'1" x 10'9" |
https://www.realtor.ca/real-estate/27597652/206-cassidy-crescent-carleton-place-wilson-creek
Interested?
Contact us for more information





























































