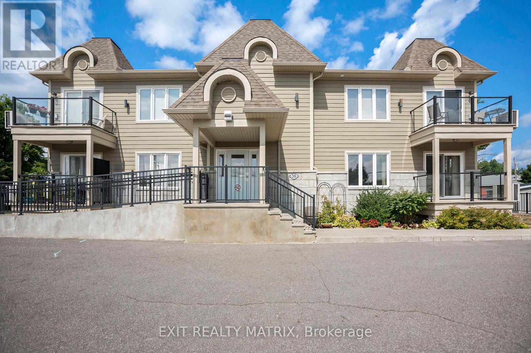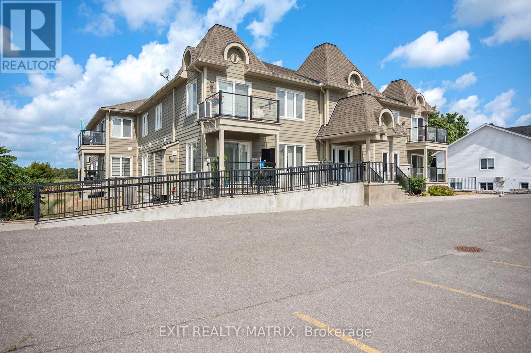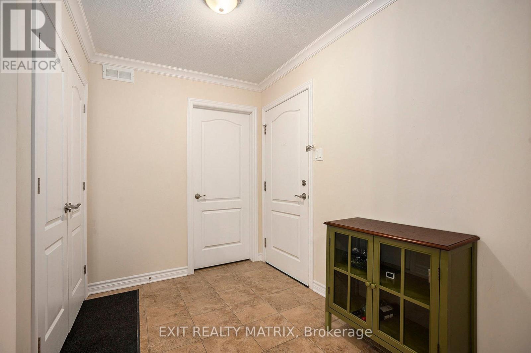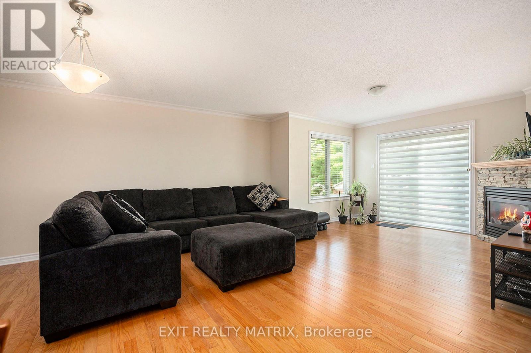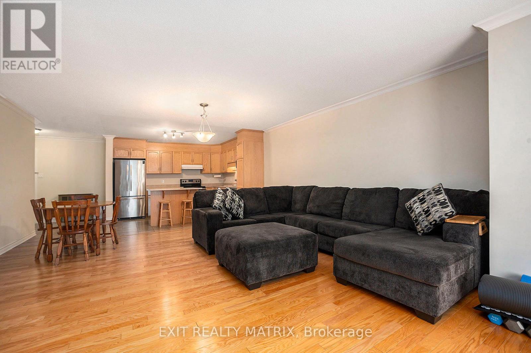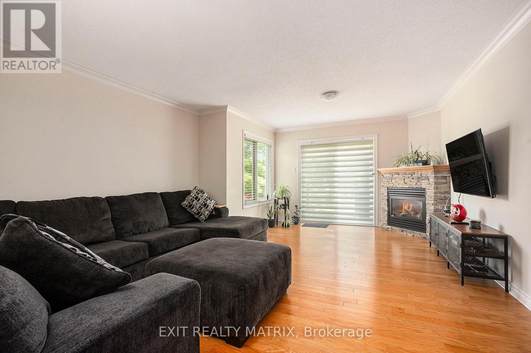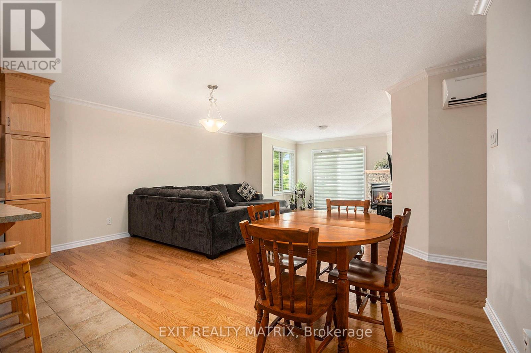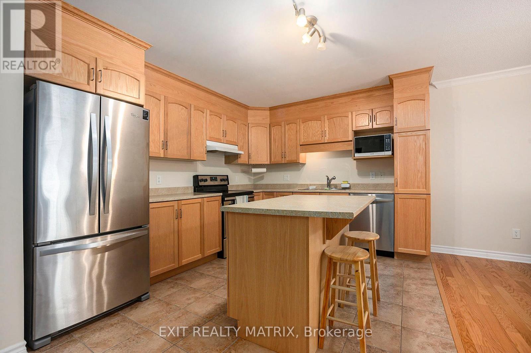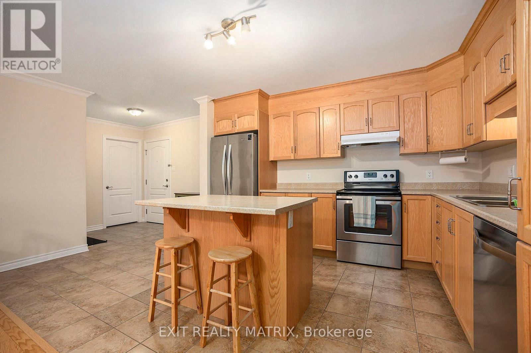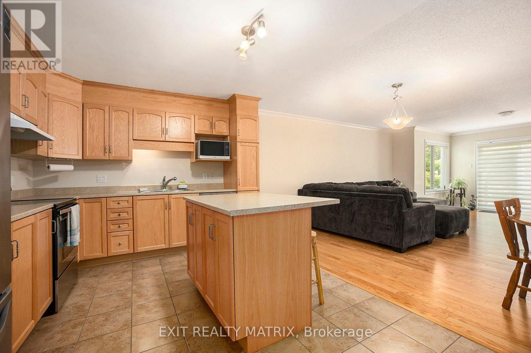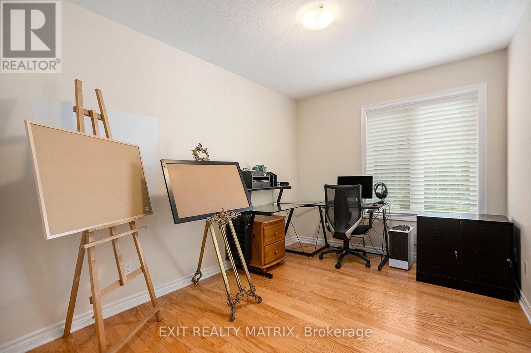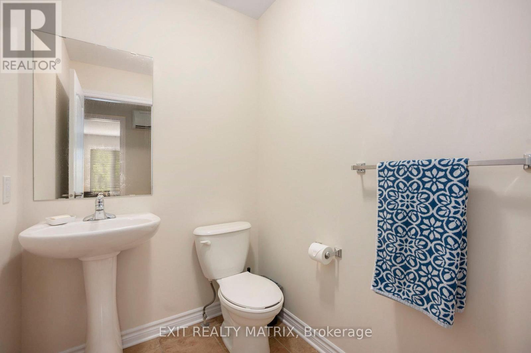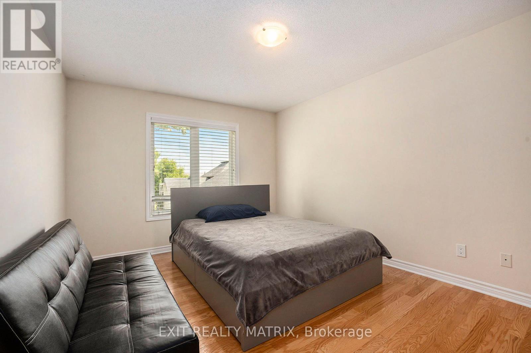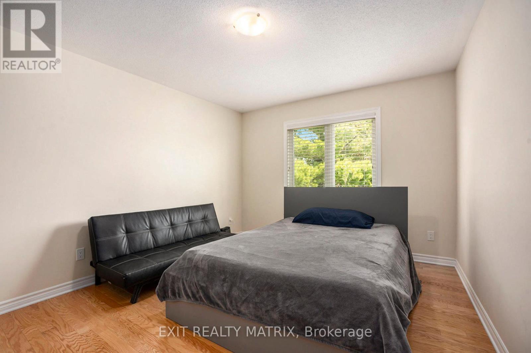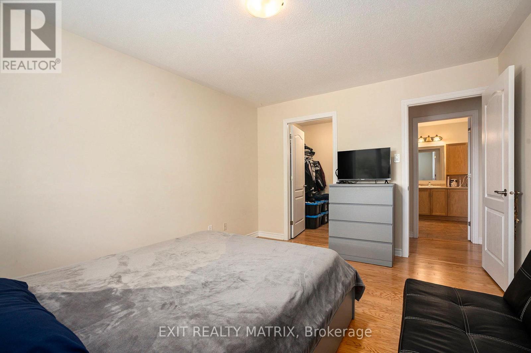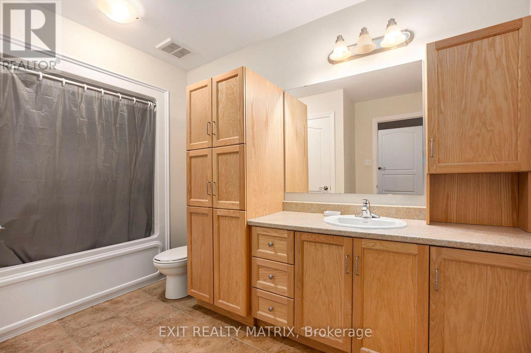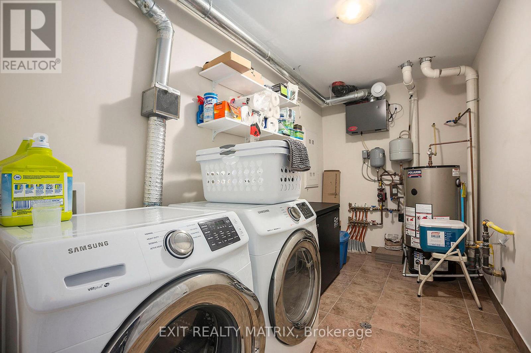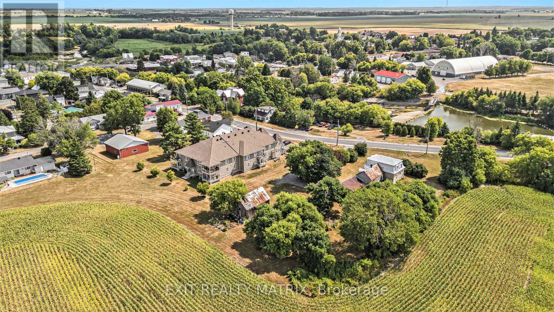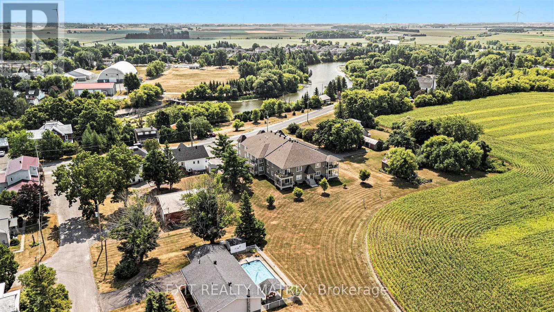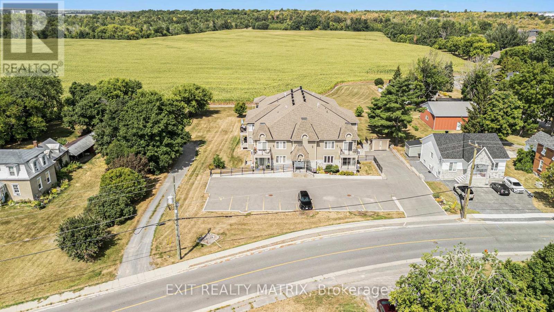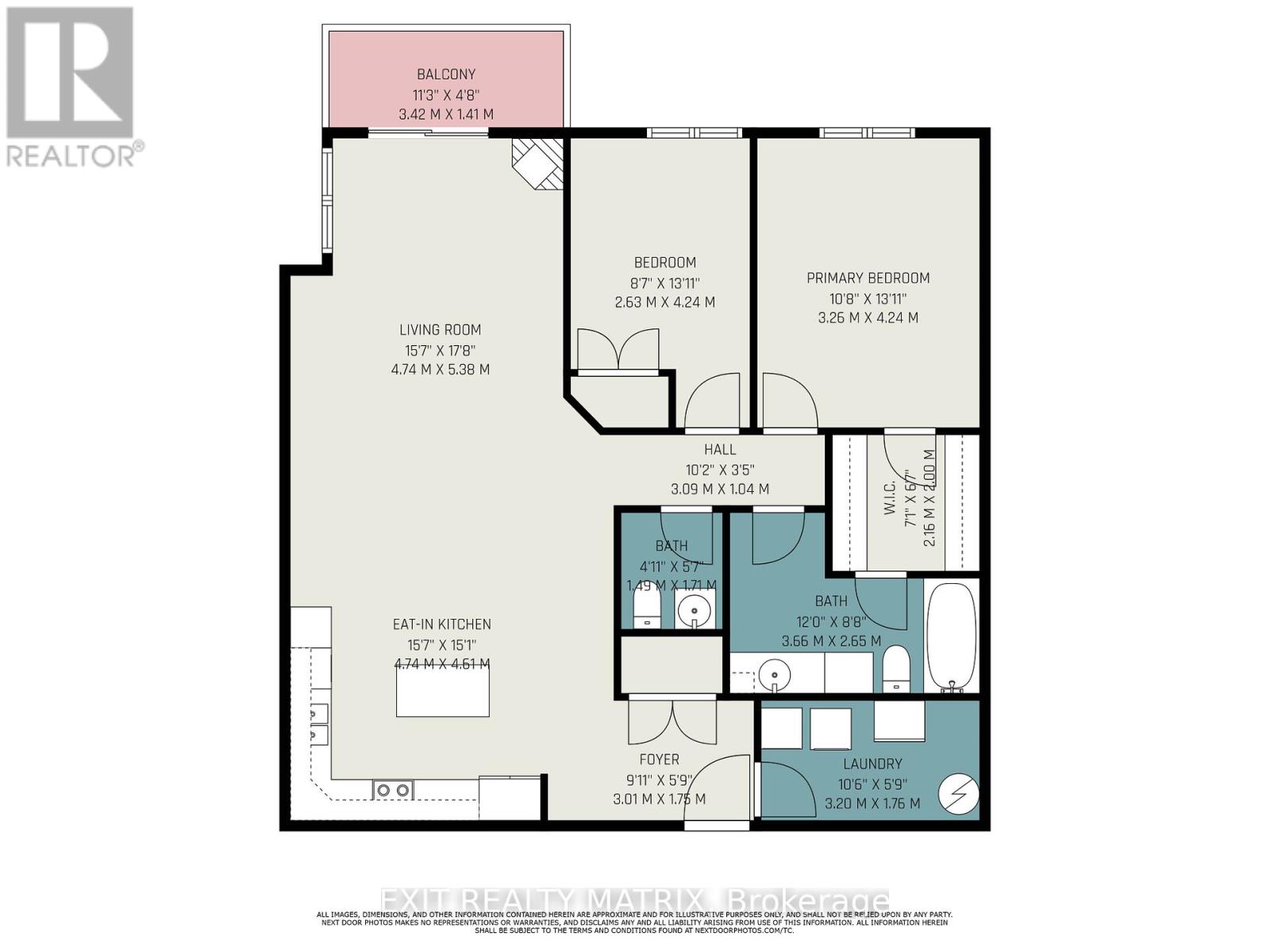206 - 38 Charles Street North Stormont, Ontario K0A 1R0
$400,000Maintenance, Insurance, Common Area Maintenance
$409.34 Monthly
Maintenance, Insurance, Common Area Maintenance
$409.34 MonthlyDiscover the perfect blend of comfort and tranquility in this charming Crysler condo, set in a peaceful location backing onto open farmers fields with no rear neighbours. Offering bright, spacious interiors filled with natural light, this home makes everyday living feel easy and relaxed. Enjoy true maintenance-free living with an open layout that features a cozy living room and patio doors leading to your own balcony perfect for morning coffee or unwinding at the end of the day while taking in the serene views. The well-appointed kitchen offers a central island, ideal for meal prep and casual dining, while the dedicated laundry room adds everyday convenience. Two bedrooms provide ample comfort, including the primary suite complete with a walk-in closet and a 4-piece cheater ensuite for your own retreat. A stylish 2-piece bathroom serves guests with ease. This condo also includes a rare two underground parking spaces and convenient visitor parking with a vehicle wash bay, making hosting friends and family a breeze...with a clean car. Whether you're looking to downsize, buy your first home, or embrace a low-maintenance lifestyle in a welcoming community, this condo offers it all along with the rare bonus of unobstructed country views right from your doorstep. (id:43934)
Property Details
| MLS® Number | X12347639 |
| Property Type | Single Family |
| Community Name | 711 - North Stormont (Finch) Twp |
| Amenities Near By | Schools |
| Community Features | Pet Restrictions, School Bus |
| Equipment Type | Water Heater |
| Features | In Suite Laundry |
| Parking Space Total | 2 |
| Rental Equipment Type | Water Heater |
Building
| Bathroom Total | 2 |
| Bedrooms Above Ground | 2 |
| Bedrooms Total | 2 |
| Amenities | Visitor Parking, Fireplace(s), Storage - Locker |
| Appliances | Dishwasher, Dryer, Hood Fan, Microwave, Stove, Washer, Refrigerator |
| Cooling Type | Wall Unit, Air Exchanger |
| Exterior Finish | Vinyl Siding |
| Fireplace Present | Yes |
| Fireplace Total | 1 |
| Half Bath Total | 1 |
| Heating Fuel | Natural Gas |
| Heating Type | Radiant Heat |
| Size Interior | 1,200 - 1,399 Ft2 |
| Type | Apartment |
Parking
| Attached Garage | |
| Garage | |
| Inside Entry |
Land
| Acreage | No |
| Land Amenities | Schools |
Rooms
| Level | Type | Length | Width | Dimensions |
|---|---|---|---|---|
| Main Level | Foyer | 3.01 m | 1.75 m | 3.01 m x 1.75 m |
| Main Level | Kitchen | 4.74 m | 4.61 m | 4.74 m x 4.61 m |
| Main Level | Living Room | 4.74 m | 5.38 m | 4.74 m x 5.38 m |
| Main Level | Primary Bedroom | 3.26 m | 4.24 m | 3.26 m x 4.24 m |
| Main Level | Bedroom | 2.63 m | 4.24 m | 2.63 m x 4.24 m |
| Main Level | Laundry Room | 3.2 m | 1.76 m | 3.2 m x 1.76 m |
| Main Level | Bathroom | 3.66 m | 2.65 m | 3.66 m x 2.65 m |
| Main Level | Bathroom | 1.49 m | 1.71 m | 1.49 m x 1.71 m |
| Main Level | Laundry Room | 3.2 m | 1.76 m | 3.2 m x 1.76 m |
Contact Us
Contact us for more information

