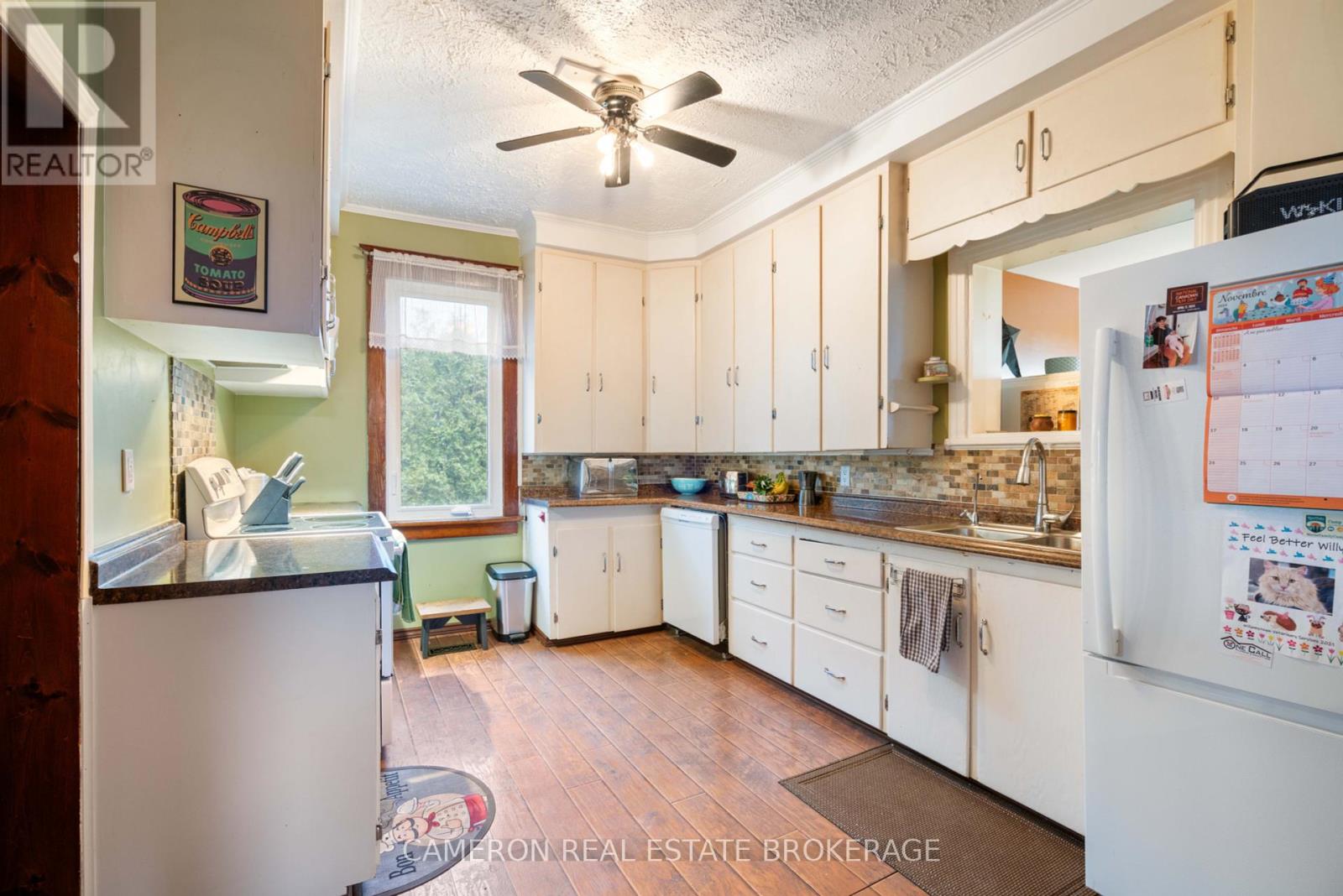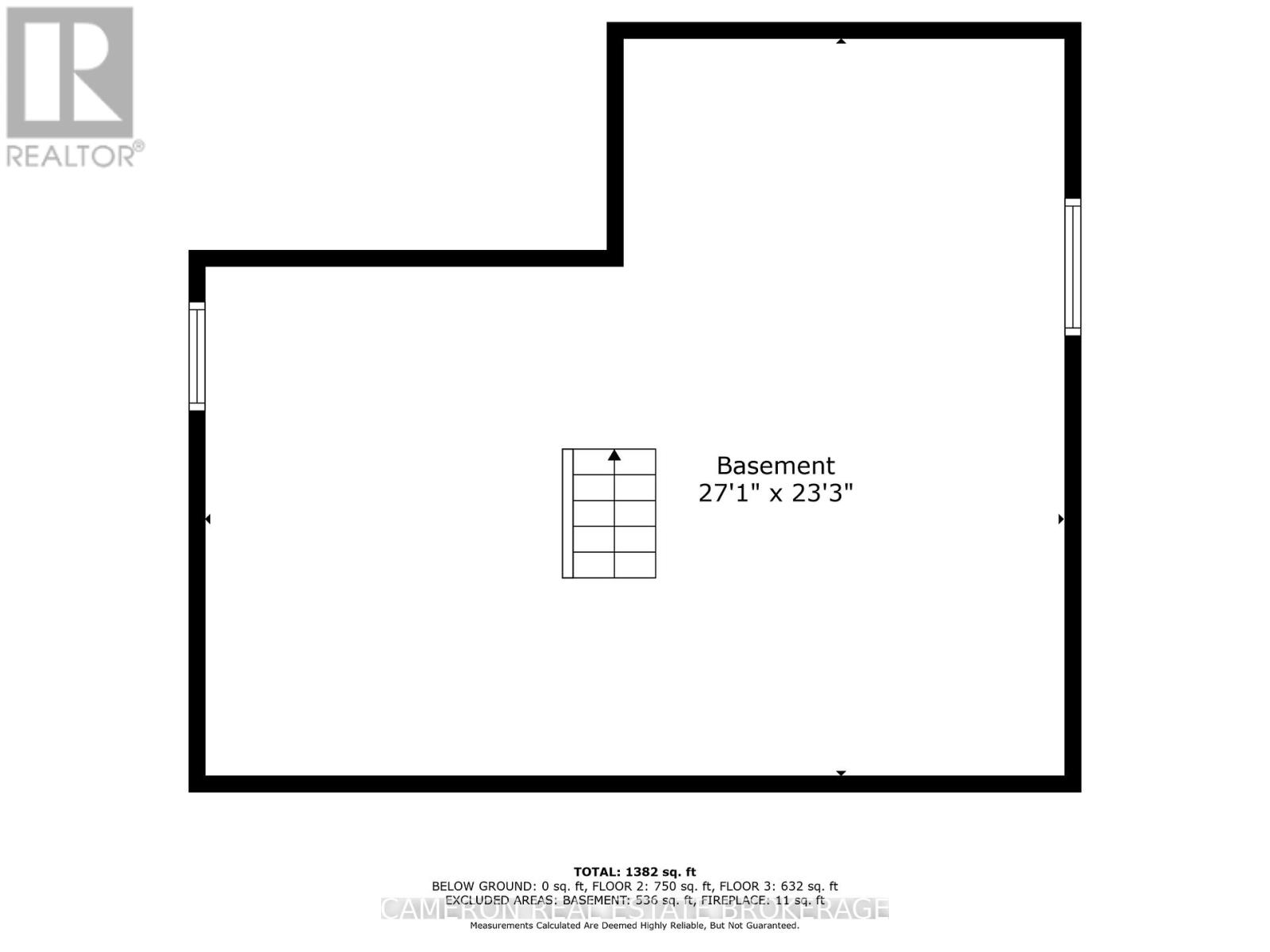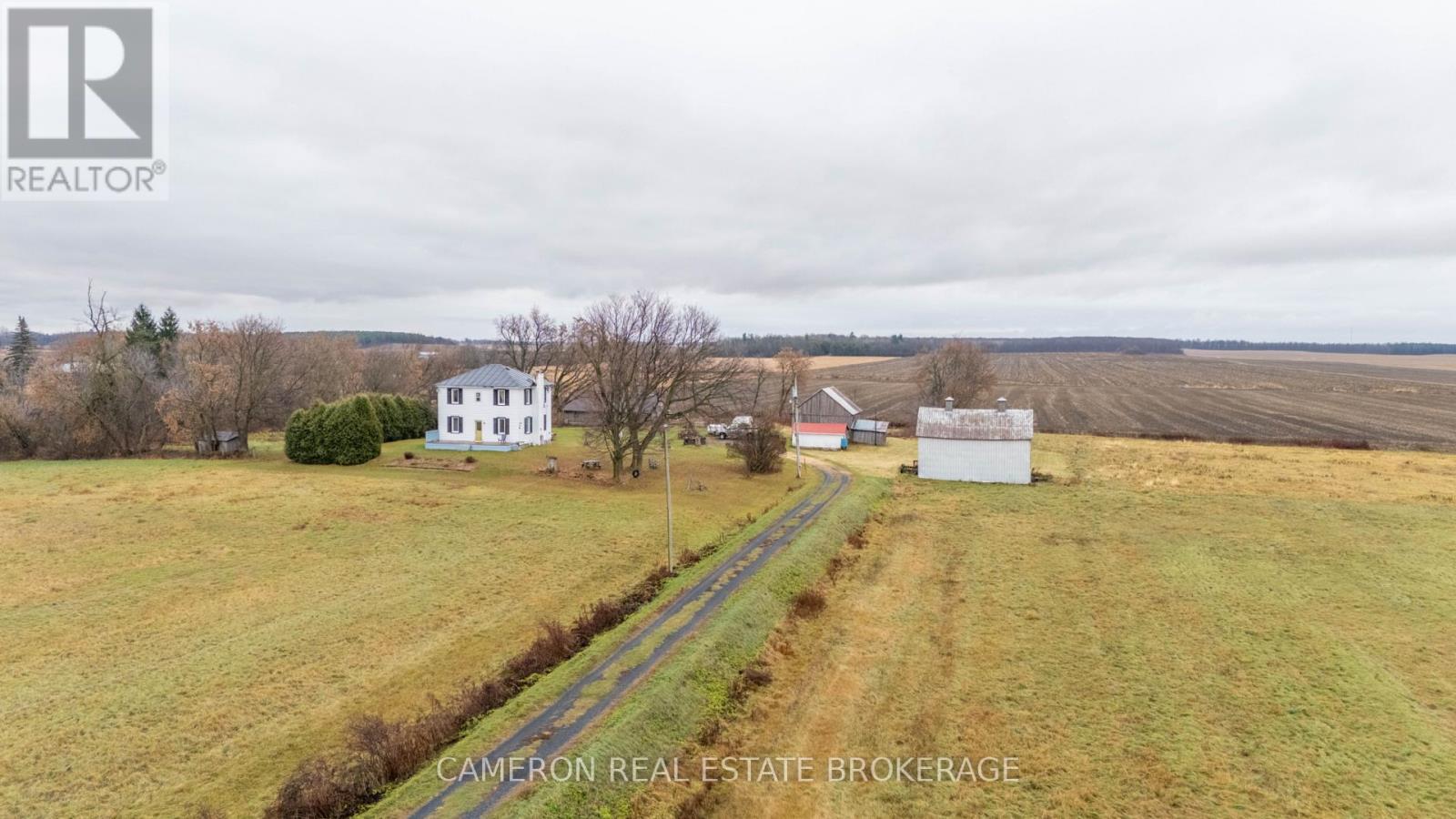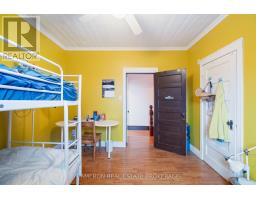3 Bedroom
3 Bathroom
1099.9909 - 1499.9875 sqft
Fireplace
Forced Air
Acreage
Landscaped
$499,900
TRUE FARM HOUSE W/ OVER 13 ACRES! Have you been searching for a slice of country life? Opportunities such as this do not come to the market very often folks, this spectacular 3 bedroom + 3 bathroom 2-storey home with a country kitchen may be just what you have been waiting on to satisfy the hobby farmer desires from within! Boasting loads of original features + characteristics including flooring + exposed beams in the living room (which is warmed by an enclosed super cozy wood stove), most trim/interior doors, the staircase/railing and of course the perfect blend of modern creature comforts such as many updated windows/doors, a f.a. propane furnace + hot water on demand system along with more modern bathrooms. Outside you will find a partially landscaped lot surrounding the home complete with several species of apple trees, there are both treed areas + cleared fields, multiple outbuildings including a barn/garage with a shop + detached garage/shed, a huge 2-storey chicken coop/barn, a third barn and even a few attached sheds. Situated less than 10 minutes from Lancaster, Alexandria + the Quebec border with easy access to the Highway 401 + 417 and less than 30 minutes outside of the West Island of Montreal area. Seller requires SPIS signed & submitted with all offer(s) and 2 full business days irrevocable to review an/all offer(s). (id:43934)
Property Details
|
MLS® Number
|
X11117315 |
|
Property Type
|
Single Family |
|
Community Name
|
724 - South Glengarry (Lancaster) Twp |
|
EquipmentType
|
Propane Tank |
|
Features
|
Irregular Lot Size, Open Space, Flat Site, Country Residential, Sump Pump |
|
ParkingSpaceTotal
|
10 |
|
RentalEquipmentType
|
Propane Tank |
|
Structure
|
Deck, Barn, Workshop |
|
ViewType
|
View |
Building
|
BathroomTotal
|
3 |
|
BedroomsAboveGround
|
3 |
|
BedroomsTotal
|
3 |
|
Amenities
|
Fireplace(s) |
|
Appliances
|
Water Softener, Water Treatment, Water Heater, Hood Fan, Refrigerator, Stove |
|
BasementDevelopment
|
Unfinished |
|
BasementType
|
N/a (unfinished) |
|
ExteriorFinish
|
Aluminum Siding |
|
FireplacePresent
|
Yes |
|
FireplaceTotal
|
2 |
|
FireplaceType
|
Woodstove |
|
FoundationType
|
Stone |
|
HalfBathTotal
|
1 |
|
HeatingFuel
|
Propane |
|
HeatingType
|
Forced Air |
|
StoriesTotal
|
2 |
|
SizeInterior
|
1099.9909 - 1499.9875 Sqft |
|
Type
|
House |
Parking
Land
|
Acreage
|
Yes |
|
LandscapeFeatures
|
Landscaped |
|
SizeDepth
|
890 Ft ,6 In |
|
SizeFrontage
|
641 Ft ,9 In |
|
SizeIrregular
|
641.8 X 890.5 Ft |
|
SizeTotalText
|
641.8 X 890.5 Ft|10 - 24.99 Acres |
|
ZoningDescription
|
Agricultural |
Rooms
| Level |
Type |
Length |
Width |
Dimensions |
|
Second Level |
Primary Bedroom |
2.74 m |
4.57 m |
2.74 m x 4.57 m |
|
Second Level |
Bedroom 2 |
3.35 m |
3.04 m |
3.35 m x 3.04 m |
|
Second Level |
Bedroom 3 |
3.35 m |
3.04 m |
3.35 m x 3.04 m |
|
Basement |
Other |
5 m |
9 m |
5 m x 9 m |
|
Main Level |
Dining Room |
3.35 m |
3.65 m |
3.35 m x 3.65 m |
|
Main Level |
Kitchen |
4.26 m |
3.048 m |
4.26 m x 3.048 m |
|
Main Level |
Laundry Room |
3.048 m |
2.13 m |
3.048 m x 2.13 m |
|
Main Level |
Living Room |
4.57 m |
5.79 m |
4.57 m x 5.79 m |
https://www.realtor.ca/real-estate/27686252/20576-little-5th-road-e-south-glengarry-724-south-glengarry-lancaster-twp-724-south-glengarry-lancaster-twp

















































































