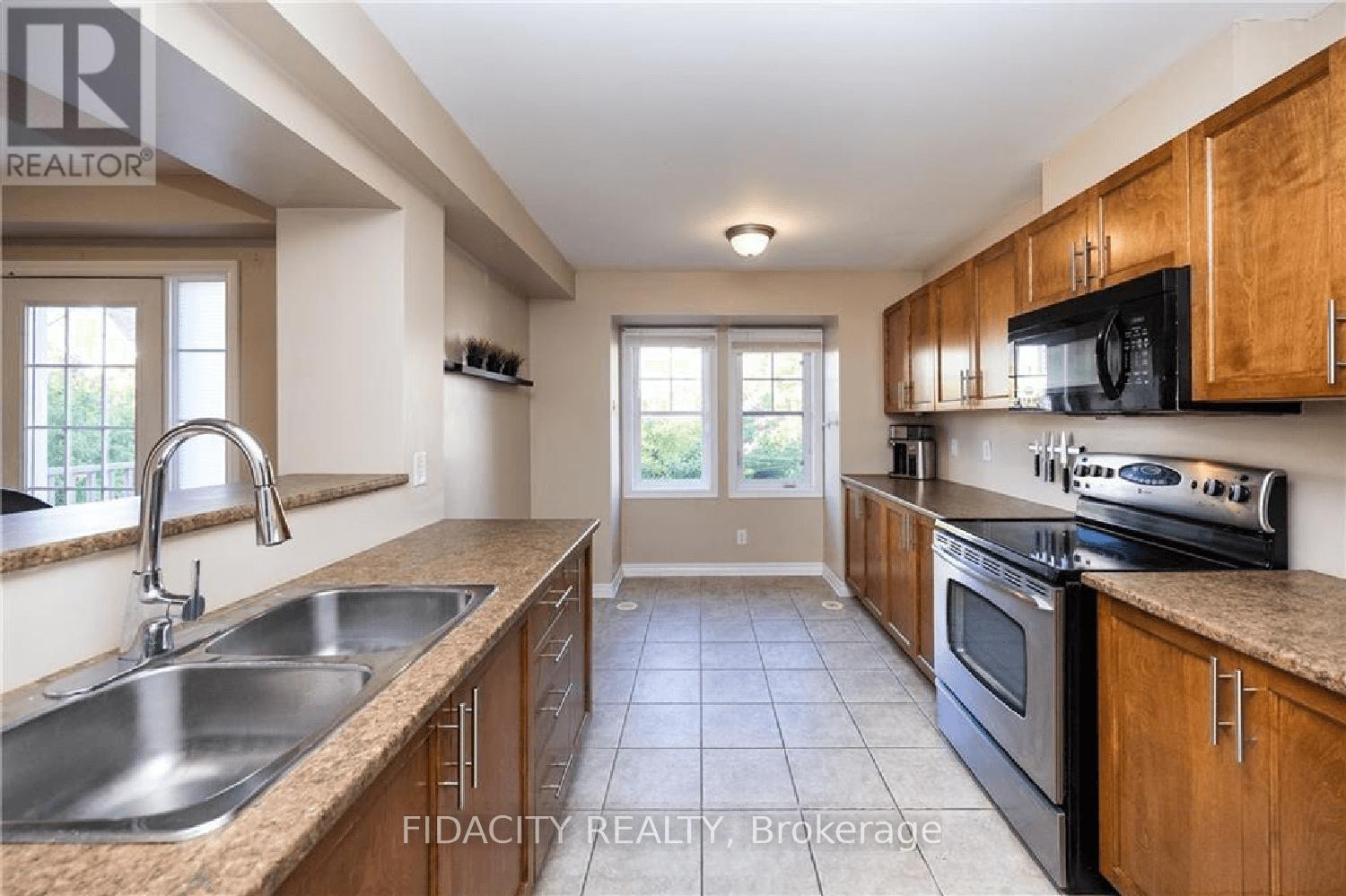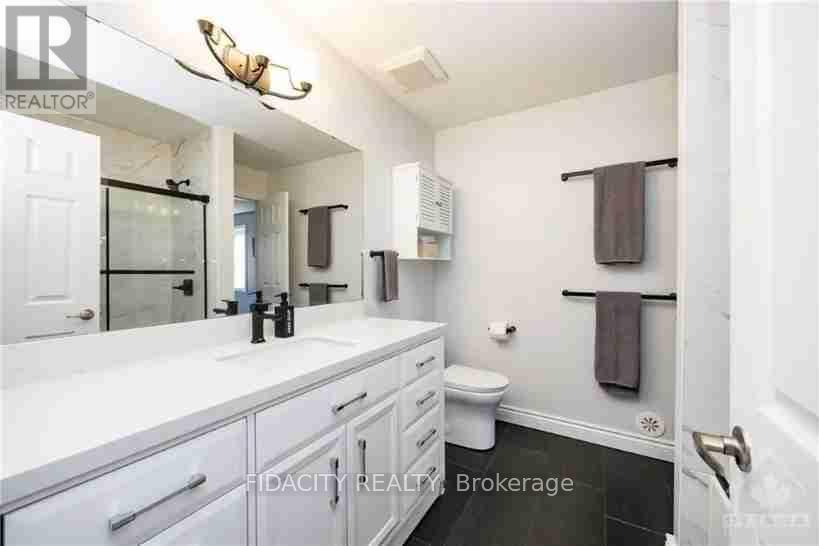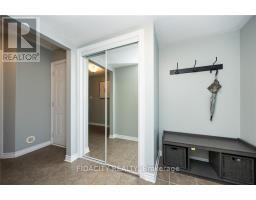2056 Madrid Avenue Ottawa, Ontario K2J 0K2
$2,400 Monthly
Welcome to Your Dream Home in Barrhaven! Step into elegance and modern comfort with this stunning executive 3-storey townhome, nestled in the heart of the sought-after Barrhaven community. This beautifully designed 2 bedroom, 2 bath home is more than just a place to live it's a lifestyle. Ascend to the open-concept second level and be captivated by the seamless flow between the living room and dining area. Whether you're hosting an intimate dinner or a lively gathering, this space is designed for connection and celebration. Retreat to the third level, where privacy and luxury await. 2 Large bedrooms and a recently renovated bathroom, Book your showing today! (id:43934)
Property Details
| MLS® Number | X11926830 |
| Property Type | Single Family |
| Community Name | 7704 - Barrhaven - Heritage Park |
| Features | Lane |
| Parking Space Total | 2 |
Building
| Bathroom Total | 2 |
| Bedrooms Above Ground | 2 |
| Bedrooms Total | 2 |
| Construction Style Attachment | Attached |
| Cooling Type | Central Air Conditioning |
| Exterior Finish | Brick, Vinyl Siding |
| Foundation Type | Poured Concrete |
| Half Bath Total | 1 |
| Heating Fuel | Natural Gas |
| Heating Type | Forced Air |
| Stories Total | 3 |
| Type | Row / Townhouse |
| Utility Water | Municipal Water |
Parking
| Attached Garage |
Land
| Acreage | No |
| Sewer | Sanitary Sewer |
Rooms
| Level | Type | Length | Width | Dimensions |
|---|---|---|---|---|
| Second Level | Living Room | 5.08 m | 3.68 m | 5.08 m x 3.68 m |
| Second Level | Dining Room | 3.04 m | 3.04 m | 3.04 m x 3.04 m |
| Second Level | Kitchen | 3.65 m | 3.04 m | 3.65 m x 3.04 m |
| Third Level | Bedroom | 3.07 m | 2.74 m | 3.07 m x 2.74 m |
| Third Level | Bedroom | 4.47 m | 3.07 m | 4.47 m x 3.07 m |
https://www.realtor.ca/real-estate/27809739/2056-madrid-avenue-ottawa-7704-barrhaven-heritage-park
Contact Us
Contact us for more information























