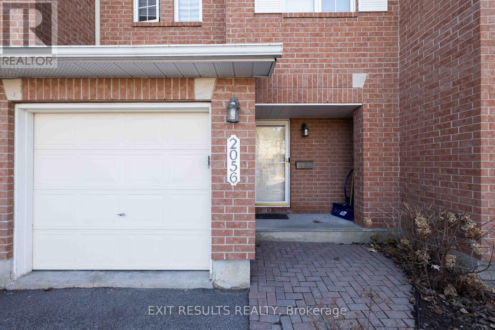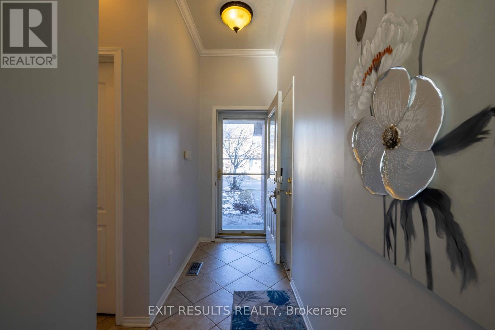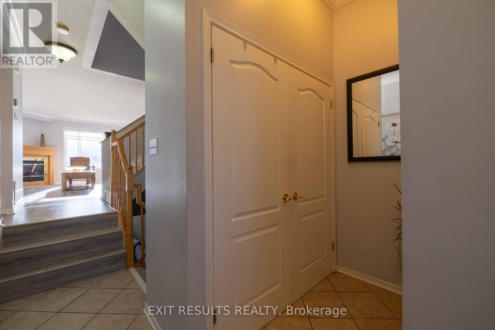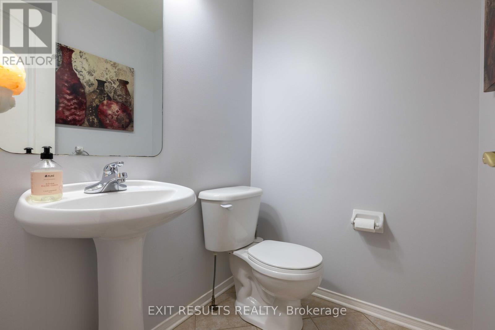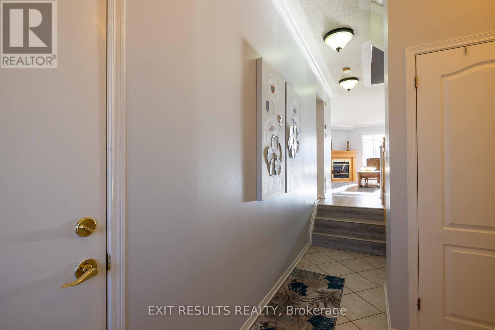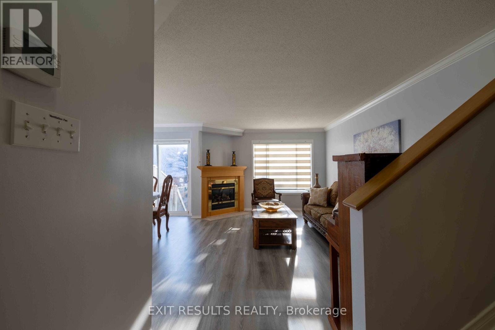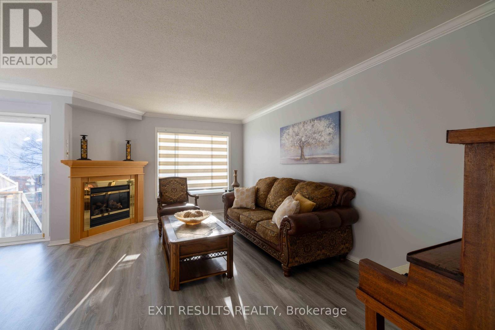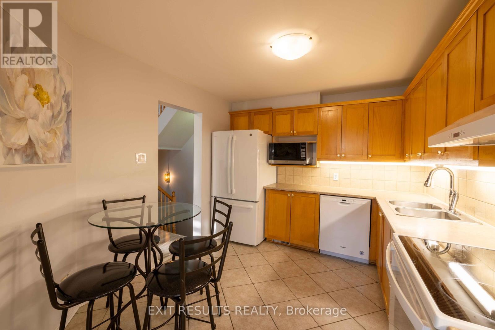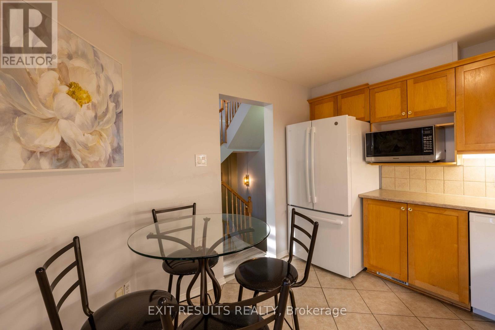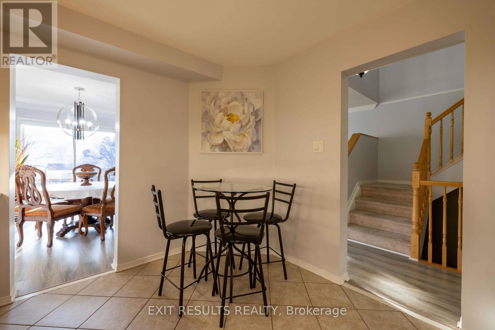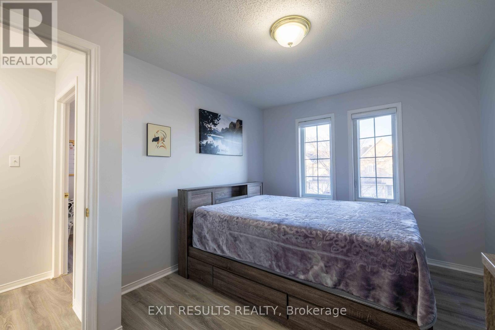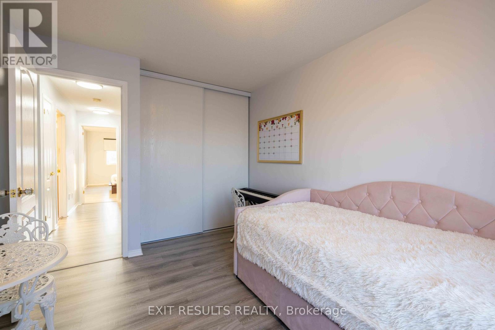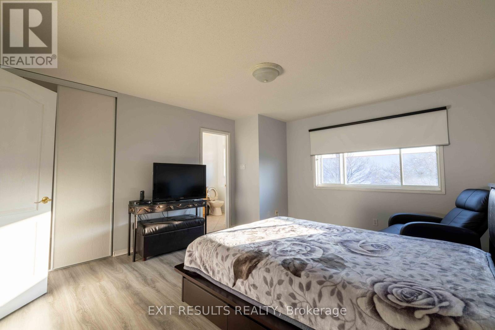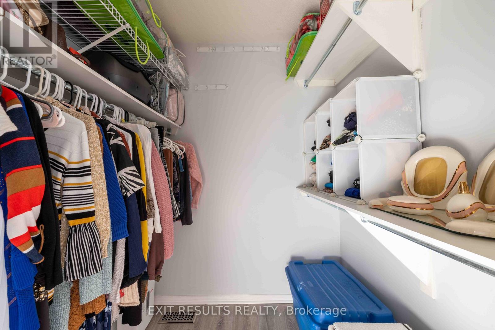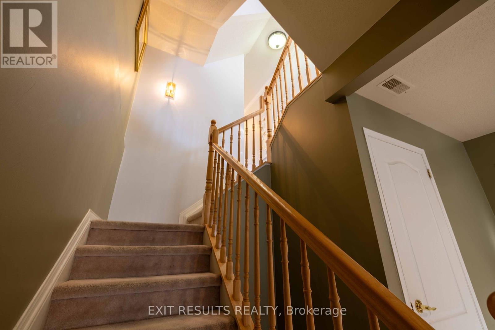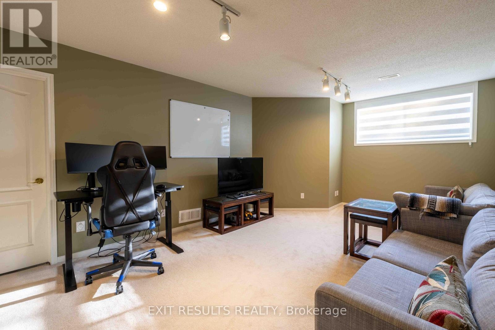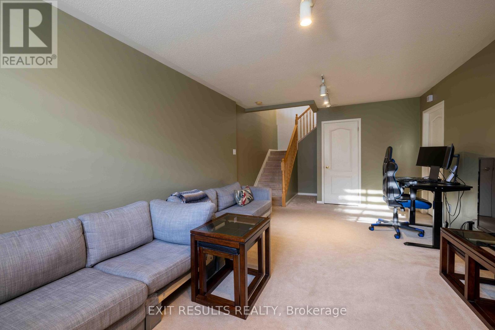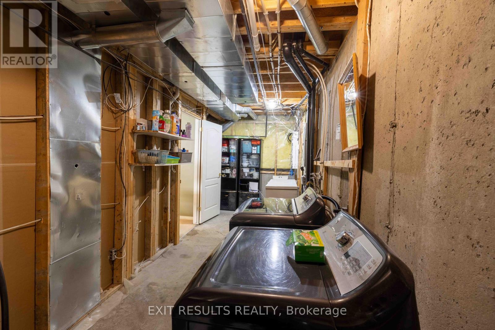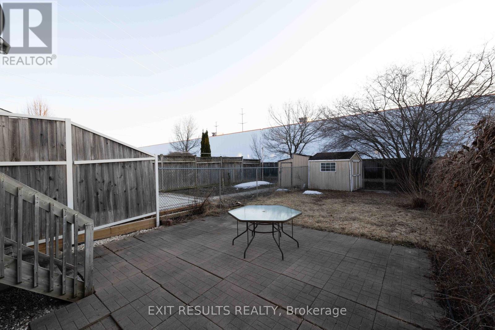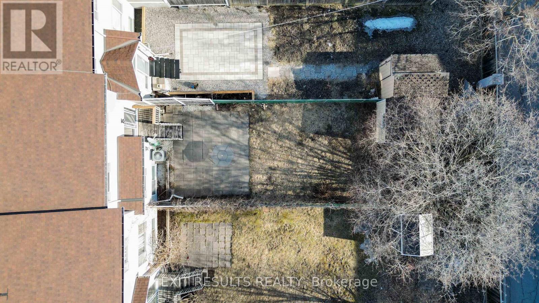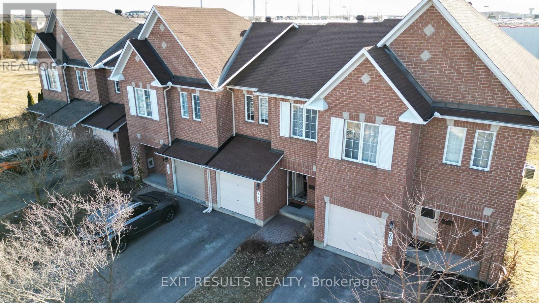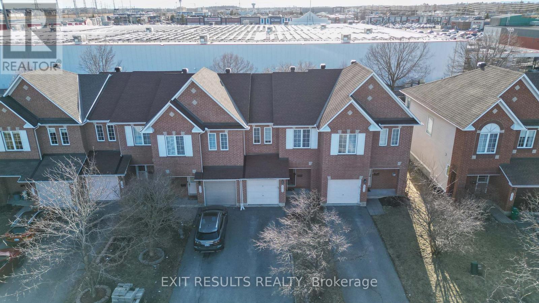3 Bedroom
3 Bathroom
1,100 - 1,500 ft2
Fireplace
Central Air Conditioning
Forced Air
$564,900
Nestled on a peaceful cul-de-sac in a sought-after neighborhood, this beautifully maintained Minto Empire model offers 3 bedrooms, 2.5 baths, and timeless charm. The home features freshly painted main and upper levels (2024), updated flooring throughout (2022), crown mouldings, and a cozy gas fireplace. The kitchen is equipped with classic maple shaker cabinetry and neutral ceramic tile. Enjoy outdoor living in the fully fenced backyard, complete with a deck, patio, and no direct residential neighbours behind. Roof redone in 2021. A home that checks all the right boxes. (id:43934)
Property Details
|
MLS® Number
|
X12064199 |
|
Property Type
|
Single Family |
|
Community Name
|
1118 - Avalon East |
|
Features
|
Cul-de-sac |
|
Parking Space Total
|
3 |
|
Structure
|
Shed |
Building
|
Bathroom Total
|
3 |
|
Bedrooms Above Ground
|
3 |
|
Bedrooms Total
|
3 |
|
Age
|
16 To 30 Years |
|
Amenities
|
Fireplace(s) |
|
Appliances
|
Water Heater, Water Meter, Dishwasher, Dryer, Hood Fan, Microwave, Stove, Washer, Refrigerator |
|
Basement Development
|
Finished |
|
Basement Type
|
N/a (finished) |
|
Construction Style Attachment
|
Attached |
|
Cooling Type
|
Central Air Conditioning |
|
Exterior Finish
|
Brick |
|
Fire Protection
|
Smoke Detectors |
|
Fireplace Present
|
Yes |
|
Fireplace Total
|
1 |
|
Foundation Type
|
Concrete |
|
Half Bath Total
|
1 |
|
Heating Fuel
|
Natural Gas |
|
Heating Type
|
Forced Air |
|
Stories Total
|
2 |
|
Size Interior
|
1,100 - 1,500 Ft2 |
|
Type
|
Row / Townhouse |
|
Utility Water
|
Municipal Water |
Parking
|
Attached Garage
|
|
|
Garage
|
|
|
Inside Entry
|
|
Land
|
Acreage
|
No |
|
Fence Type
|
Fenced Yard |
|
Sewer
|
Sanitary Sewer |
|
Size Depth
|
130 Ft |
|
Size Frontage
|
20 Ft ,3 In |
|
Size Irregular
|
20.3 X 130 Ft |
|
Size Total Text
|
20.3 X 130 Ft |
|
Zoning Description
|
Residential |
Rooms
| Level |
Type |
Length |
Width |
Dimensions |
|
Second Level |
Primary Bedroom |
4.72 m |
4.01 m |
4.72 m x 4.01 m |
|
Second Level |
Bedroom 2 |
3.86 m |
2.94 m |
3.86 m x 2.94 m |
|
Second Level |
Bedroom 3 |
3.65 m |
2.89 m |
3.65 m x 2.89 m |
|
Lower Level |
Family Room |
5.99 m |
3.65 m |
5.99 m x 3.65 m |
|
Main Level |
Dining Room |
3.5 m |
2.43 m |
3.5 m x 2.43 m |
|
Main Level |
Kitchen |
3.53 m |
3.04 m |
3.53 m x 3.04 m |
|
Main Level |
Living Room |
5.48 m |
3.53 m |
5.48 m x 3.53 m |
Utilities
|
Cable
|
Installed |
|
Electricity
|
Installed |
|
Sewer
|
Installed |
https://www.realtor.ca/real-estate/28125818/2056-dorima-street-ottawa-1118-avalon-east


