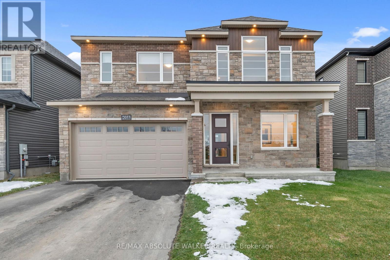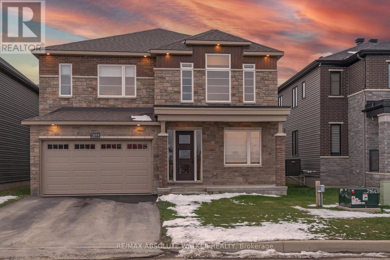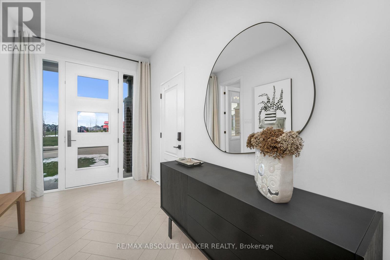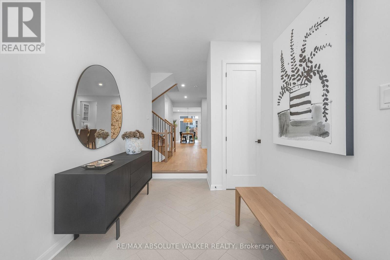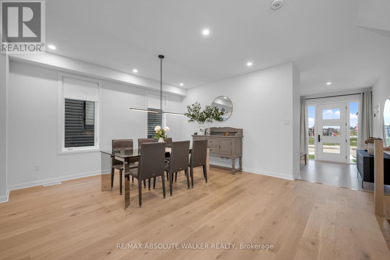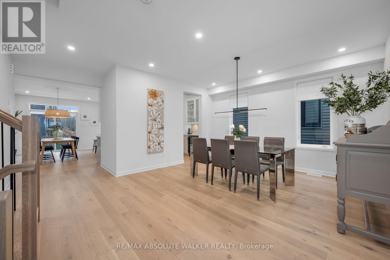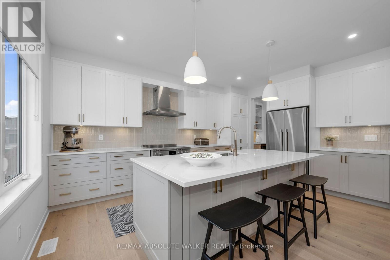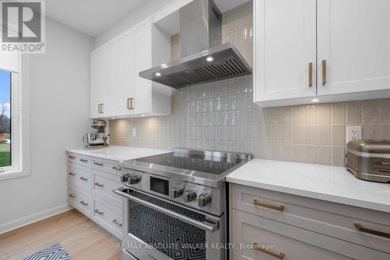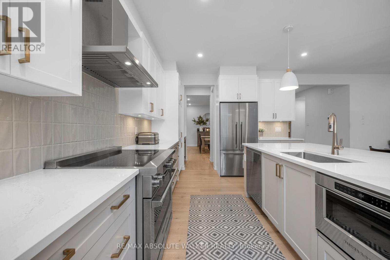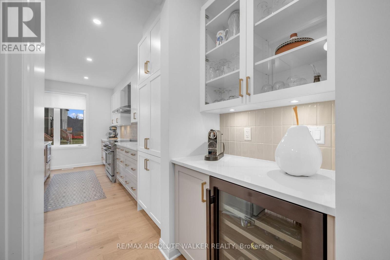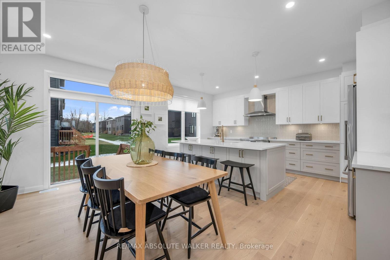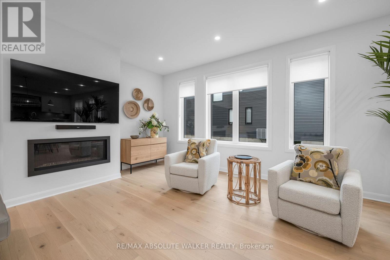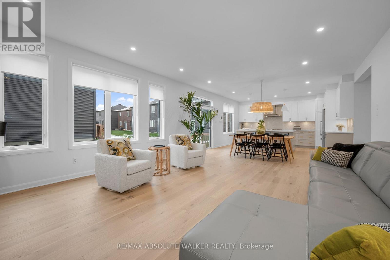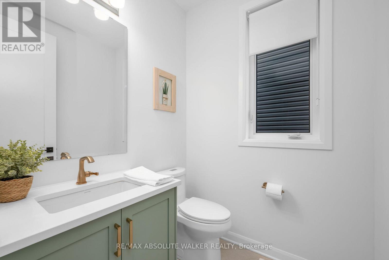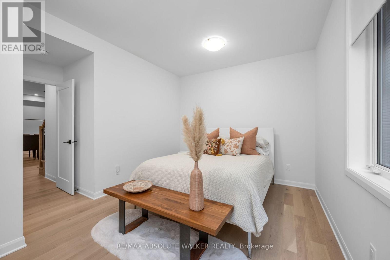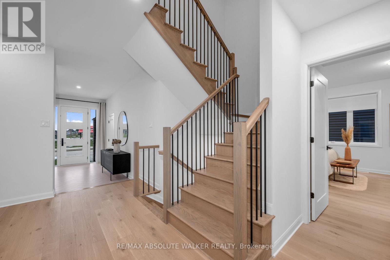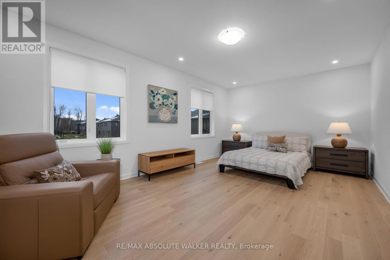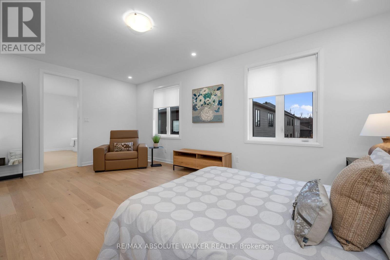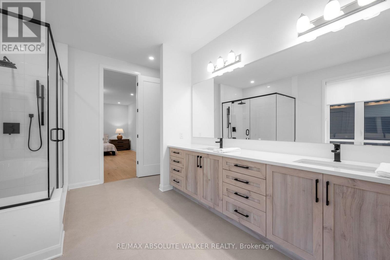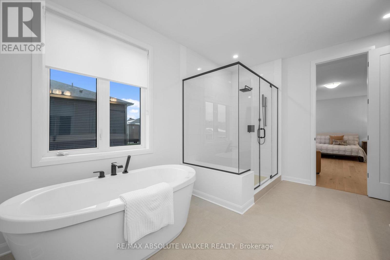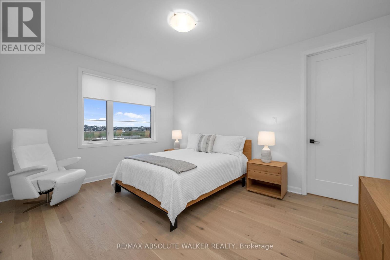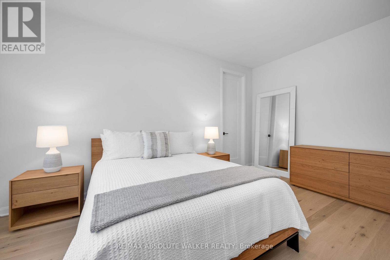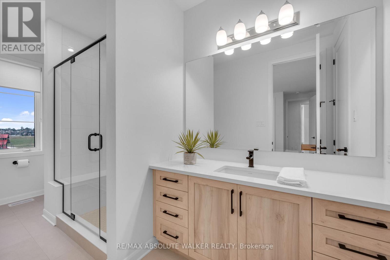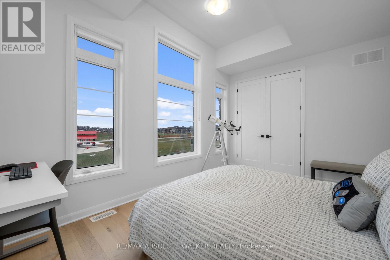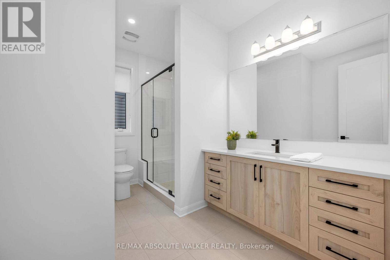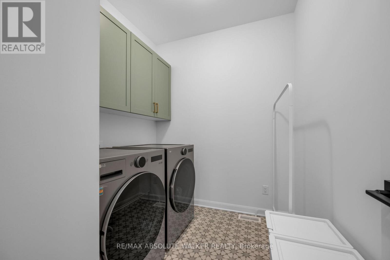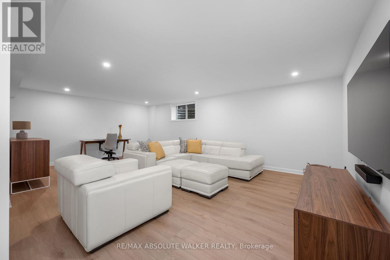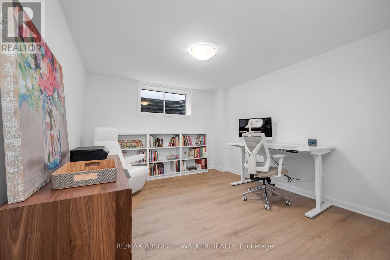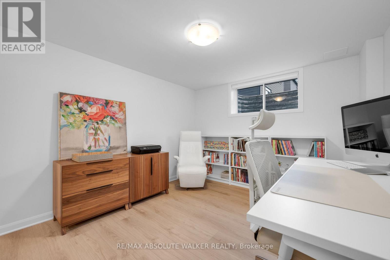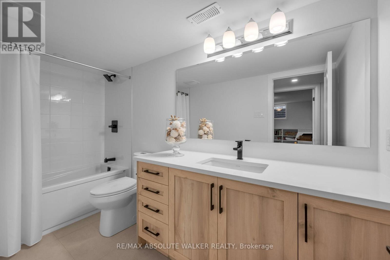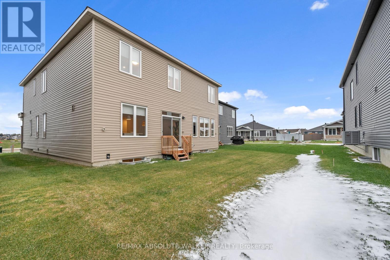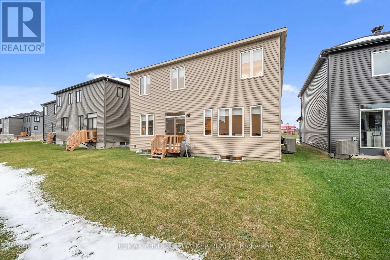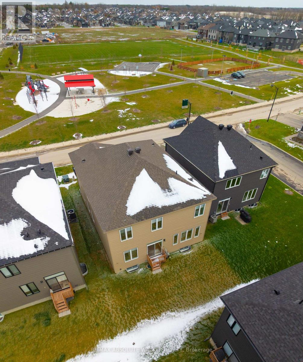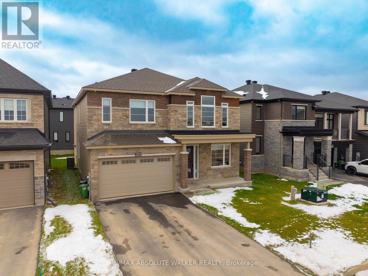7 Bedroom
6 Bathroom
3,000 - 3,500 ft2
Fireplace
Central Air Conditioning
Forced Air
$1,325,000
Exquisite Minto Rosewood with guest suite directly overlooking the main community park, offering more than 4,000 sq. ft. of impeccably designed living space and a rare main-level guest suite. With seven bedrooms and six bathrooms, this home is ideal for multi-generational living and showcases over $240,000 in premium builder upgrades. From the moment you step inside, you're greeted by 9-ft ceilings, 8-ft doors, and rich hardwood flooring throughout both levels. The main floor features a private home office, an elegant formal dining room, and a spectacular chef's kitchen appointed with Quartz countertops, Fisher & Paykel appliances, a walk-in pantry, and a dedicated coffee and wine station. The spacious family room impresses with a gas fireplace and a full wall of windows that flood the space with natural light. The main-floor guest suite includes its own beautifully finished ensuite. Upstairs, you'll find five generous bedrooms, including a Jack & Jill suite and a luxurious primary retreat complete with a spa-inspired 5-piece ensuite and a third three piece bathroom. A convenient second-floor laundry room enhances everyday living. The fully finished lower level extends the home's versatility with luxury vinyl flooring, a large recreation room, a seventh bedroom, a three-piece bathroom, and abundant storage with the capability for a second laundry room. Unmatched craftsmanship, exceptional upgrades, and thoughtful design define every inch of this extraordinary home. (id:43934)
Property Details
|
MLS® Number
|
X12559240 |
|
Property Type
|
Single Family |
|
Neigbourhood
|
Manotick |
|
Community Name
|
8003 - Mahogany Community |
|
Amenities Near By
|
Park |
|
Equipment Type
|
Water Heater |
|
Features
|
Lighting |
|
Parking Space Total
|
6 |
|
Rental Equipment Type
|
Water Heater |
|
Structure
|
Porch |
Building
|
Bathroom Total
|
6 |
|
Bedrooms Above Ground
|
6 |
|
Bedrooms Below Ground
|
1 |
|
Bedrooms Total
|
7 |
|
Amenities
|
Fireplace(s) |
|
Appliances
|
Garage Door Opener Remote(s), Blinds, Dishwasher, Dryer, Garage Door Opener, Hood Fan, Humidifier, Stove, Washer, Window Coverings, Wine Fridge, Refrigerator |
|
Basement Development
|
Finished |
|
Basement Type
|
Full (finished) |
|
Construction Style Attachment
|
Detached |
|
Cooling Type
|
Central Air Conditioning |
|
Exterior Finish
|
Stone |
|
Fireplace Present
|
Yes |
|
Fireplace Total
|
1 |
|
Flooring Type
|
Hardwood, Vinyl |
|
Foundation Type
|
Poured Concrete |
|
Half Bath Total
|
1 |
|
Heating Fuel
|
Natural Gas |
|
Heating Type
|
Forced Air |
|
Stories Total
|
2 |
|
Size Interior
|
3,000 - 3,500 Ft2 |
|
Type
|
House |
|
Utility Water
|
Municipal Water |
Parking
|
Attached Garage
|
|
|
Garage
|
|
|
Inside Entry
|
|
Land
|
Acreage
|
No |
|
Land Amenities
|
Park |
|
Sewer
|
Sanitary Sewer |
|
Size Depth
|
95 Ft |
|
Size Frontage
|
45 Ft ,1 In |
|
Size Irregular
|
45.1 X 95 Ft |
|
Size Total Text
|
45.1 X 95 Ft |
Rooms
| Level |
Type |
Length |
Width |
Dimensions |
|
Second Level |
Bedroom 5 |
3.61 m |
3.05 m |
3.61 m x 3.05 m |
|
Second Level |
Laundry Room |
|
|
Measurements not available |
|
Second Level |
Bathroom |
|
|
Measurements not available |
|
Second Level |
Bathroom |
|
|
Measurements not available |
|
Second Level |
Bathroom |
|
|
Measurements not available |
|
Second Level |
Primary Bedroom |
6.4 m |
3.96 m |
6.4 m x 3.96 m |
|
Second Level |
Bedroom 2 |
3.29 m |
4.32 m |
3.29 m x 4.32 m |
|
Second Level |
Bedroom 3 |
3.61 m |
4.67 m |
3.61 m x 4.67 m |
|
Second Level |
Bedroom 4 |
4.66 m |
3.23 m |
4.66 m x 3.23 m |
|
Basement |
Recreational, Games Room |
7.07 m |
7.49 m |
7.07 m x 7.49 m |
|
Basement |
Bedroom |
3.35 m |
3.68 m |
3.35 m x 3.68 m |
|
Basement |
Bathroom |
|
|
Measurements not available |
|
Main Level |
Foyer |
|
|
Measurements not available |
|
Main Level |
Bathroom |
|
|
Measurements not available |
|
Main Level |
Bathroom |
|
|
Measurements not available |
|
Main Level |
Great Room |
4.88 m |
4.99 m |
4.88 m x 4.99 m |
|
Main Level |
Kitchen |
5.82 m |
4.99 m |
5.82 m x 4.99 m |
|
Main Level |
Dining Room |
5.52 m |
4.99 m |
5.52 m x 4.99 m |
|
Main Level |
Bedroom |
3.99 m |
3.29 m |
3.99 m x 3.29 m |
|
Main Level |
Office |
3.04 m |
2.46 m |
3.04 m x 2.46 m |
https://www.realtor.ca/real-estate/29118670/2055-wanderer-avenue-ottawa-8003-mahogany-community

