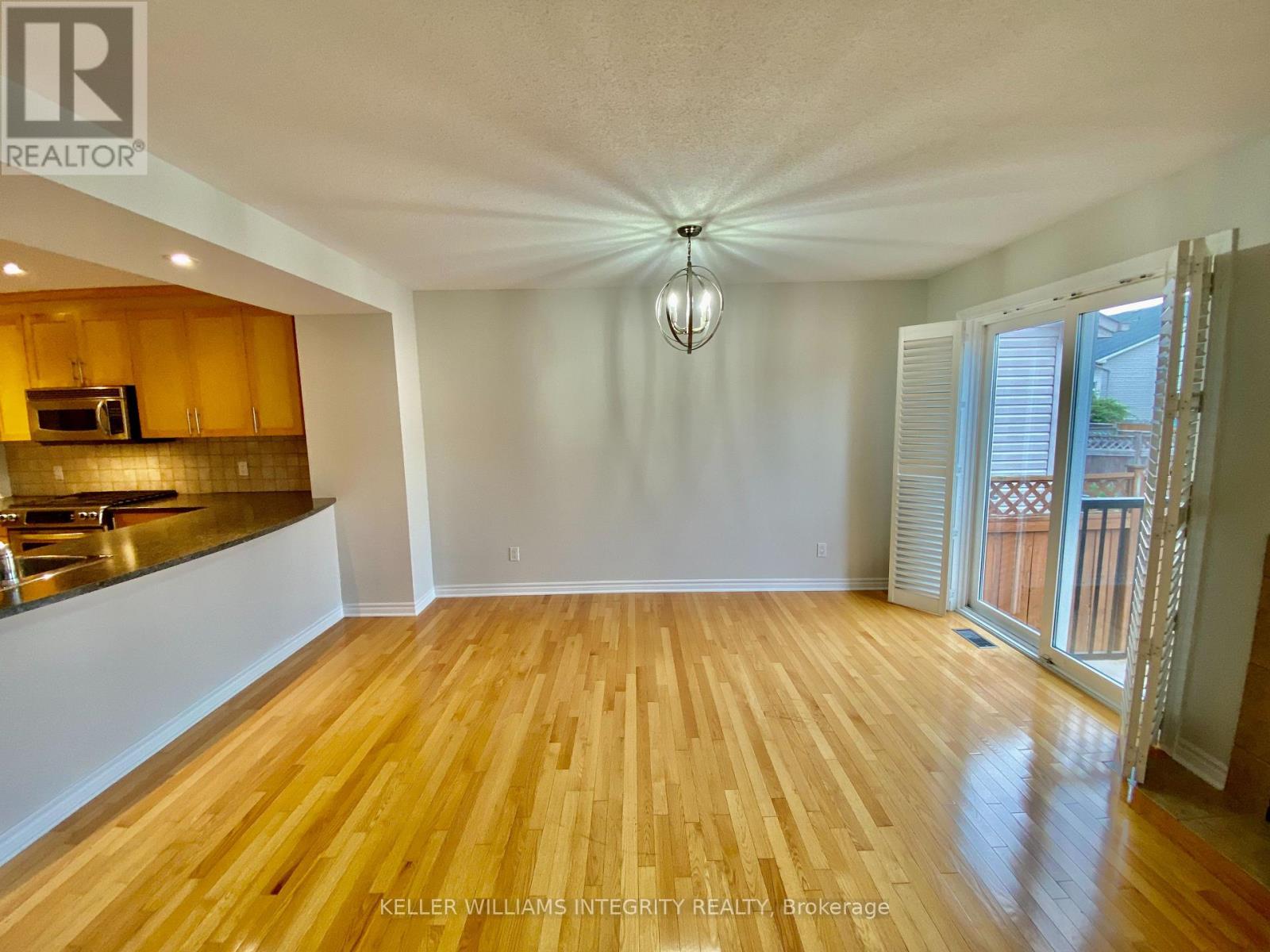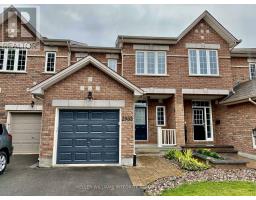3 Bedroom
3 Bathroom
1,100 - 1,500 ft2
Fireplace
Central Air Conditioning
Forced Air
$2,695 Monthly
Beautiful 3-bedroom 3-bathroom home in the desirable area of Orleans. Main floor has hardwood floors in the living room & dining room area with a gas fireplace. Large kitchen with stainless steel appliances, gas stove, pantry & large breakfast bar counter overlooking the dining room. Second floor has beautiful hardwood floors in all bedrooms, a large primary bedroom with a walk-in closet and 4 pc en-suite. 2 other good-sized bedrooms & a full bathroom complete the second floor. Fully finished lower level, perfect as a tv room/ play room. Laundry in the basement with plenty of extra storage room. Backyard professionally landscaped with interlock, flowerbeds, grass & large shed. A natural gas hookup was also installed. Quiet street close to schools, park and Innes road with all the shopping and restaurants you want. A must-see! (id:43934)
Property Details
|
MLS® Number
|
X12096574 |
|
Property Type
|
Single Family |
|
Community Name
|
1118 - Avalon East |
|
Features
|
In Suite Laundry |
|
Parking Space Total
|
3 |
Building
|
Bathroom Total
|
3 |
|
Bedrooms Above Ground
|
3 |
|
Bedrooms Total
|
3 |
|
Amenities
|
Fireplace(s) |
|
Basement Development
|
Finished |
|
Basement Type
|
Full (finished) |
|
Construction Style Attachment
|
Attached |
|
Cooling Type
|
Central Air Conditioning |
|
Exterior Finish
|
Brick, Vinyl Siding |
|
Fireplace Present
|
Yes |
|
Fireplace Total
|
1 |
|
Foundation Type
|
Poured Concrete |
|
Half Bath Total
|
1 |
|
Heating Fuel
|
Natural Gas |
|
Heating Type
|
Forced Air |
|
Stories Total
|
2 |
|
Size Interior
|
1,100 - 1,500 Ft2 |
|
Type
|
Row / Townhouse |
|
Utility Water
|
Municipal Water |
Parking
Land
|
Acreage
|
No |
|
Sewer
|
Sanitary Sewer |
|
Size Depth
|
111 Ft ,9 In |
|
Size Frontage
|
20 Ft |
|
Size Irregular
|
20 X 111.8 Ft |
|
Size Total Text
|
20 X 111.8 Ft |
https://www.realtor.ca/real-estate/28197865/2053-melette-crescent-ottawa-1118-avalon-east



































































