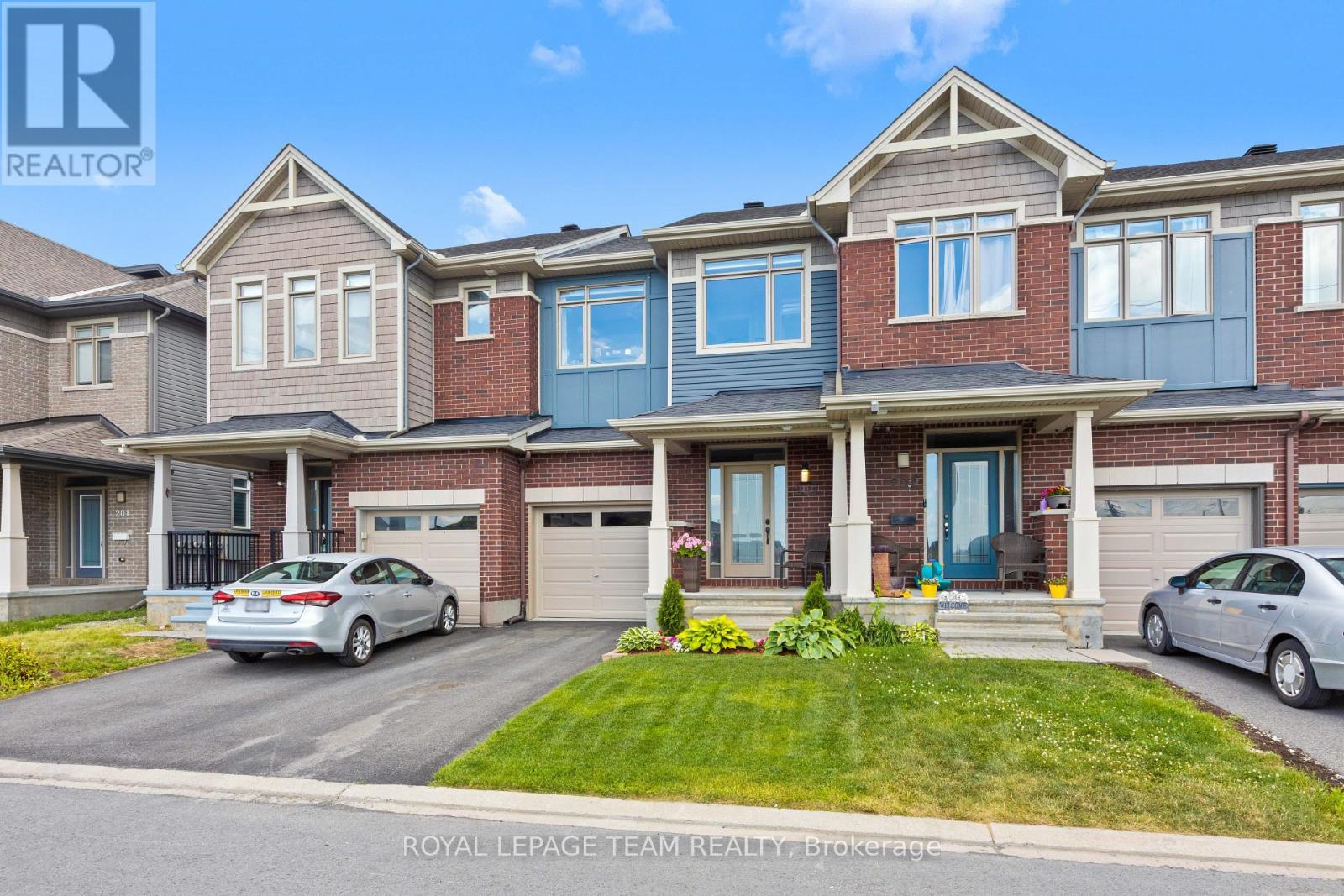205 Overberg Way Ottawa, Ontario K2S 0V7
3 Bedroom
2 Bathroom
1,100 - 1,500 ft2
Fireplace
Central Air Conditioning
Forced Air
$639,000
***OPEN HOUSE SUNDAY JULY 6th 2:00-4:00***This unit stills presents as the model home it was designed to be! Immaculate inside and out. Welcoming foyer has large coat closet and powder room. Livingroom features tiled electric fireplace focal wall. Chef's kitchen overlooks beautiful two tiered deck (2019) with privacy screens and raised garden box. Second floor has 3 bedrooms and full bath. Lower level offers large finished family room and tons of storage! Central vac and 3rd bathroom are both roughed-in. Steps to shopping and transit. (id:43934)
Property Details
| MLS® Number | X12258382 |
| Property Type | Single Family |
| Community Name | 9010 - Kanata - Emerald Meadows/Trailwest |
| Equipment Type | Water Heater - Tankless |
| Parking Space Total | 2 |
| Rental Equipment Type | Water Heater - Tankless |
Building
| Bathroom Total | 2 |
| Bedrooms Above Ground | 3 |
| Bedrooms Total | 3 |
| Age | 6 To 15 Years |
| Amenities | Fireplace(s) |
| Appliances | Garage Door Opener Remote(s), Water Heater - Tankless, Dishwasher, Dryer, Hood Fan, Microwave, Stove, Washer, Refrigerator |
| Basement Development | Finished |
| Basement Type | N/a (finished) |
| Construction Style Attachment | Attached |
| Cooling Type | Central Air Conditioning |
| Exterior Finish | Stone, Vinyl Siding |
| Fireplace Present | Yes |
| Fireplace Total | 1 |
| Foundation Type | Poured Concrete |
| Half Bath Total | 1 |
| Heating Fuel | Natural Gas |
| Heating Type | Forced Air |
| Stories Total | 2 |
| Size Interior | 1,100 - 1,500 Ft2 |
| Type | Row / Townhouse |
| Utility Water | Municipal Water |
Parking
| Attached Garage | |
| Garage |
Land
| Acreage | No |
| Sewer | Sanitary Sewer |
| Size Depth | 85 Ft ,10 In |
| Size Frontage | 20 Ft |
| Size Irregular | 20 X 85.9 Ft |
| Size Total Text | 20 X 85.9 Ft |
Rooms
| Level | Type | Length | Width | Dimensions |
|---|---|---|---|---|
| Second Level | Primary Bedroom | 5.1 m | 2.87 m | 5.1 m x 2.87 m |
| Second Level | Bedroom 2 | 3.75 m | 2.97 m | 3.75 m x 2.97 m |
| Second Level | Bedroom 3 | 3.21 m | 2.75 m | 3.21 m x 2.75 m |
| Second Level | Bathroom | 3.02 m | 2.62 m | 3.02 m x 2.62 m |
| Lower Level | Laundry Room | 6.55 m | 2.69 m | 6.55 m x 2.69 m |
| Lower Level | Utility Room | 5.66 m | 2.44 m | 5.66 m x 2.44 m |
| Lower Level | Family Room | 8.44 m | 3.28 m | 8.44 m x 3.28 m |
| Main Level | Living Room | 5.45 m | 2.68 m | 5.45 m x 2.68 m |
| Main Level | Dining Room | 3.13 m | 3.08 m | 3.13 m x 3.08 m |
| Main Level | Kitchen | 3.12 m | 2.9 m | 3.12 m x 2.9 m |
| Main Level | Foyer | 1.99 m | 1.45 m | 1.99 m x 1.45 m |
| Main Level | Bathroom | 2 m | 0.94 m | 2 m x 0.94 m |
Contact Us
Contact us for more information



































