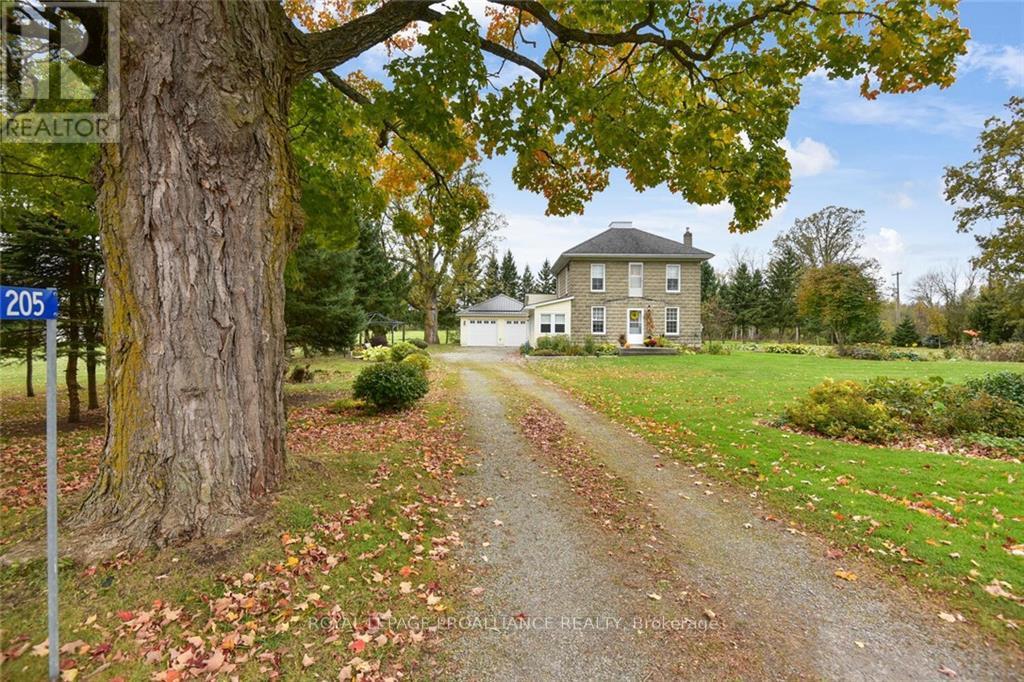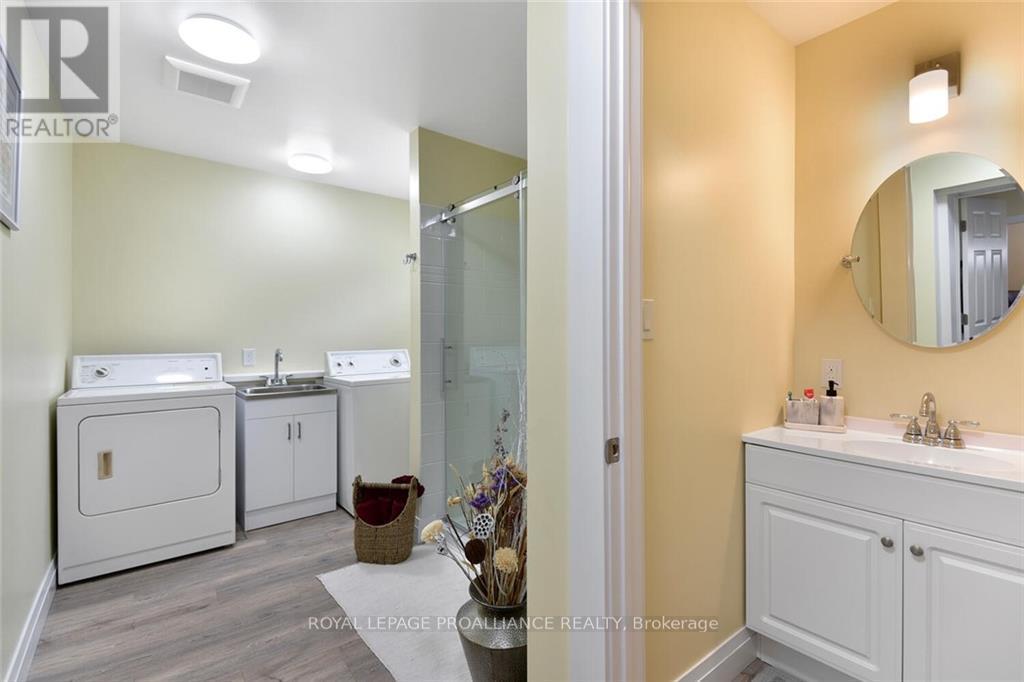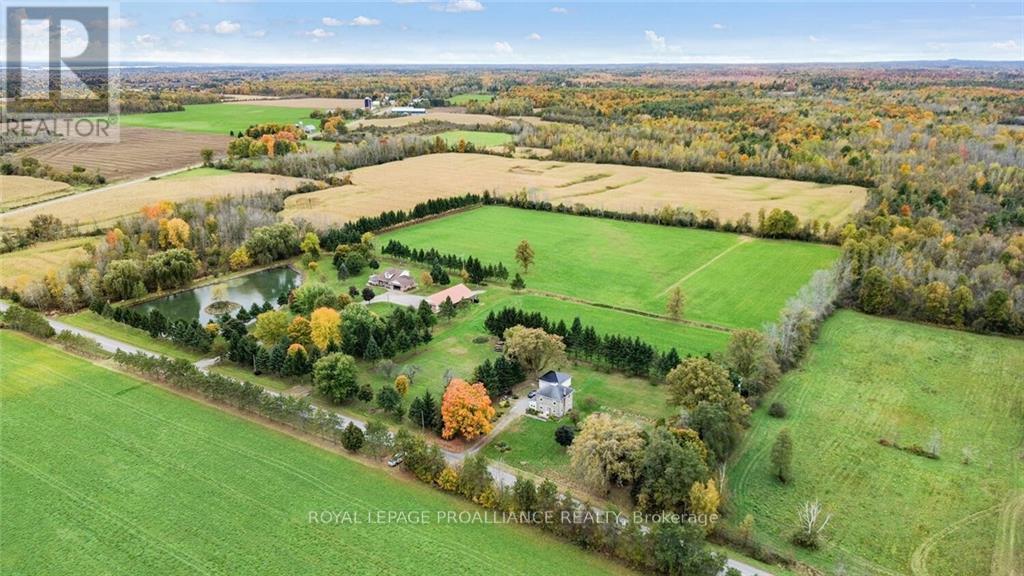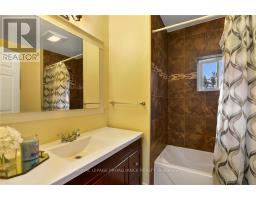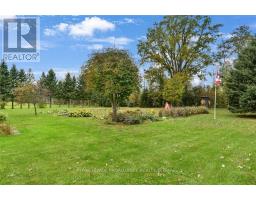205 Lake Street Front Of Yonge, Ontario K0E 1R0
$549,000
Positioned on a lovely 1.06 acre lot, sits this gorgeous 2 storey, circa 1910 stone-block home, where every square inch has been lovingly refinished. It's the perfect blend of new and old world charm preserved, and rolled into one. A 2022 addition, produced the addition of a main floor laundry, 3 pc. bathroom & enclosed verandah-mudroom. As if that wasn't enough, there was the construction also of a spectacular oversized 24 x 24 ft. double car garage. As you enter into the home through the verandah addition, you will find yourself in the large kitchen-dining area, which boasts a large eat-in area with stunning wood cabinetry and sparkling granite countertops. A cozy family room off of the kitchen will be a favourite spot for all. This area will undoubtedly become a focal point for family gatherings and entertaining. There is a "formal dining room" and "living room". The dining-living room(s) can be used in a multitude of ways; this space can be creatively purposed, should you prefer to just use the eat-in kitchen. The second floor offers 3 large bedrooms, & a gorgeous 4 pc. bathroom. When I say that this home has been renovated - all lath and plaster has been removed and replaced with NEW drywall. New trim, baseboards, flooring and fresh paint throughout. The basement has been spray foamed (& TV room) for additional warmth.So many UPGRADES, PLEASE ASK! The garage is set electrically for EV - just needs the charger. The one acre yard provides a wonderful area to start your family garden in... lots of perennial flowers gardens around the property to enjoy as well. The hard work has been completed, it just needs YOU to enjoy!, So bring your wicker furniture for the enclosed verandah and enjoy the calm of yesterday, with the modern comforts provided within this home .......today. (id:43934)
Open House
This property has open houses!
12:00 pm
Ends at:1:00 pm
Property Details
| MLS® Number | X9523462 |
| Property Type | Single Family |
| Community Name | 822 - Front of Yonge Twp |
| Amenities Near By | Park |
| Community Features | School Bus |
| Easement | Unknown |
| Features | Level |
| Parking Space Total | 8 |
Building
| Bathroom Total | 2 |
| Bedrooms Above Ground | 3 |
| Bedrooms Total | 3 |
| Appliances | Water Treatment, Dishwasher, Dryer, Hood Fan, Stove, Washer, Refrigerator |
| Basement Development | Unfinished |
| Basement Type | Full (unfinished) |
| Construction Style Attachment | Detached |
| Cooling Type | Central Air Conditioning |
| Exterior Finish | Vinyl Siding, Stone |
| Foundation Type | Stone |
| Heating Fuel | Propane |
| Heating Type | Forced Air |
| Stories Total | 2 |
| Type | House |
| Utility Water | Drilled Well |
Parking
| Detached Garage |
Land
| Acreage | No |
| Land Amenities | Park |
| Sewer | Septic System |
| Size Depth | 224 Ft |
| Size Frontage | 205 Ft |
| Size Irregular | 205 X 224 Ft ; 1 |
| Size Total Text | 205 X 224 Ft ; 1|1/2 - 1.99 Acres |
| Zoning Description | Residential |
Rooms
| Level | Type | Length | Width | Dimensions |
|---|---|---|---|---|
| Second Level | Bedroom | 2.69 m | 3.37 m | 2.69 m x 3.37 m |
| Second Level | Bedroom | 3.55 m | 3.3 m | 3.55 m x 3.3 m |
| Second Level | Bathroom | 2.43 m | 2.28 m | 2.43 m x 2.28 m |
| Second Level | Primary Bedroom | 2.76 m | 5.02 m | 2.76 m x 5.02 m |
| Second Level | Other | 2.15 m | 2.33 m | 2.15 m x 2.33 m |
| Main Level | Sunroom | 2.23 m | 8.38 m | 2.23 m x 8.38 m |
| Main Level | Family Room | 2.66 m | 3.47 m | 2.66 m x 3.47 m |
| Main Level | Living Room | 4.62 m | 3.78 m | 4.62 m x 3.78 m |
| Main Level | Dining Room | 2.79 m | 3.78 m | 2.79 m x 3.78 m |
| Main Level | Kitchen | 4.49 m | 3.91 m | 4.49 m x 3.91 m |
| Main Level | Laundry Room | 4.87 m | 2.64 m | 4.87 m x 2.64 m |
| Main Level | Bathroom | 1.95 m | 1.27 m | 1.95 m x 1.27 m |
https://www.realtor.ca/real-estate/27557928/205-lake-street-front-of-yonge-822-front-of-yonge-twp
Contact Us
Contact us for more information



