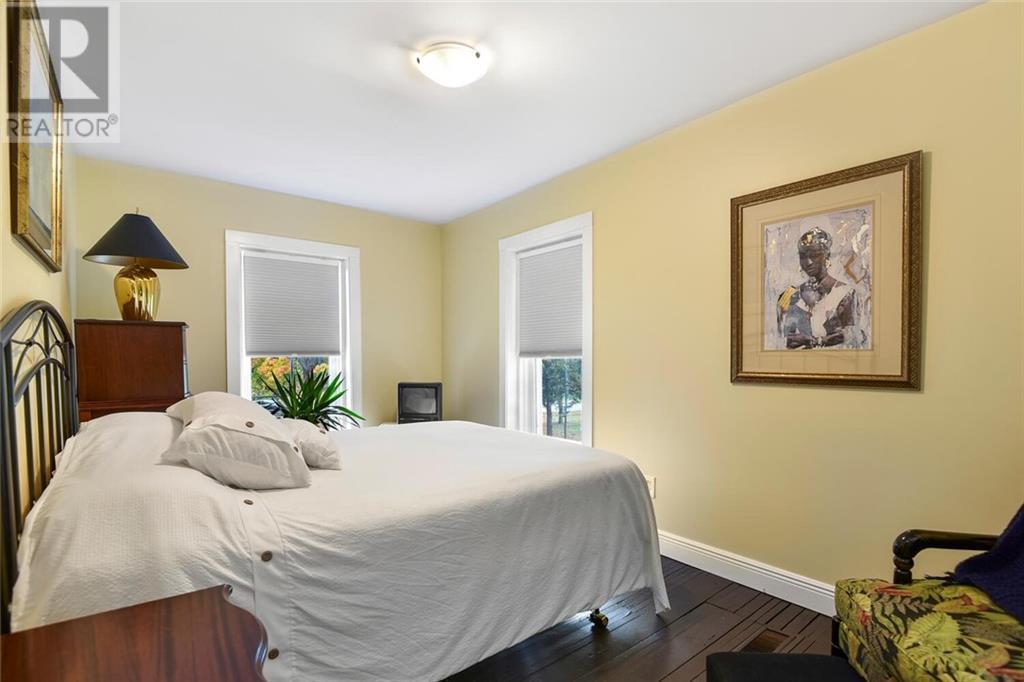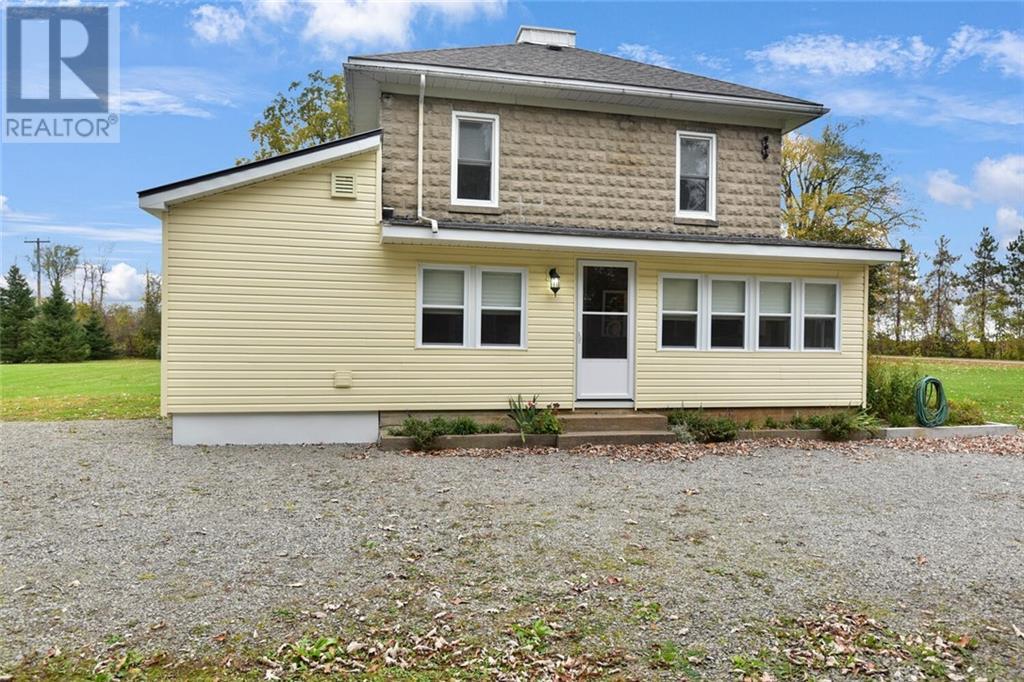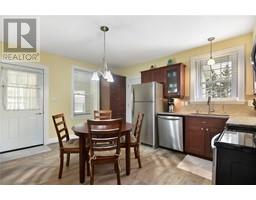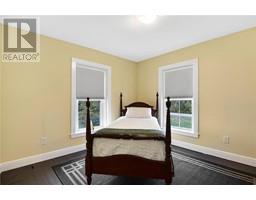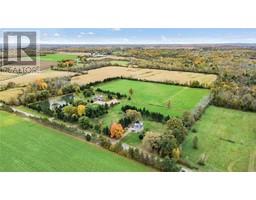3 Bedroom
2 Bathroom
Central Air Conditioning
Forced Air
$599,000
Flooring: Tile, Flooring: Vinyl, Positioned on a lovely 1.06 acre lot, sits this gorgeous 2 storey, circa 1910 stone-block home, where every square inch has been lovingly refinished. It's the perfect blend of new & old world charm preserved, rolled into one. A 2022 addition, produced the addition of a main floor laundry, 3 pc. bathroom & enclosed verandah-mudroom, as well as a spectacular oversized 24 x 24 ft. double car garage. The Main Floor boasts a large eat-in kitchen,w/ beautiful wood cabinetry & granite countertops. A cozy family room off of the kitchen will be a favourite spot for all.The dining-living room(s) can be used in a multitude of ways; this space can be creatively purposed. The 2nd floor offers 3 large bedrooms, & a gorgeous 4 pc. bathrm. The basement has been spray foamed (& TV room) for additional warmth.So many UPGRADES, PLEASE ASK!The garage is set electrically for EV - just needs the charger. No lath & plaster left - all re-drywalled. The hard work has been completed, it just needs YOU to enjoy!, Flooring: Hardwood (id:43934)
Property Details
|
MLS® Number
|
X9523462 |
|
Property Type
|
Single Family |
|
Neigbourhood
|
Lyn |
|
Community Name
|
811 - Elizabethtown Kitley (Old Kitley) Twp |
|
AmenitiesNearBy
|
Park |
|
CommunityFeatures
|
School Bus |
|
Features
|
Level |
|
ParkingSpaceTotal
|
8 |
Building
|
BathroomTotal
|
2 |
|
BedroomsAboveGround
|
3 |
|
BedroomsTotal
|
3 |
|
Appliances
|
Water Treatment, Dishwasher, Dryer, Hood Fan, Refrigerator, Stove, Washer |
|
BasementDevelopment
|
Unfinished |
|
BasementType
|
Full (unfinished) |
|
ConstructionStyleAttachment
|
Detached |
|
CoolingType
|
Central Air Conditioning |
|
ExteriorFinish
|
Vinyl Siding, Stone |
|
FoundationType
|
Stone |
|
HeatingFuel
|
Propane |
|
HeatingType
|
Forced Air |
|
StoriesTotal
|
2 |
|
Type
|
House |
Land
|
Acreage
|
No |
|
LandAmenities
|
Park |
|
Sewer
|
Septic System |
|
SizeDepth
|
224 Ft |
|
SizeFrontage
|
205 Ft |
|
SizeIrregular
|
205 X 224 Ft ; 1 |
|
SizeTotalText
|
205 X 224 Ft ; 1|1/2 - 1.99 Acres |
|
ZoningDescription
|
Residential |
Rooms
| Level |
Type |
Length |
Width |
Dimensions |
|
Second Level |
Bedroom |
2.69 m |
3.37 m |
2.69 m x 3.37 m |
|
Second Level |
Bedroom |
3.55 m |
3.3 m |
3.55 m x 3.3 m |
|
Second Level |
Bathroom |
2.43 m |
2.28 m |
2.43 m x 2.28 m |
|
Second Level |
Primary Bedroom |
2.76 m |
5.02 m |
2.76 m x 5.02 m |
|
Second Level |
Other |
2.15 m |
2.33 m |
2.15 m x 2.33 m |
|
Basement |
Other |
6.62 m |
6.88 m |
6.62 m x 6.88 m |
|
Main Level |
Sunroom |
2.23 m |
8.38 m |
2.23 m x 8.38 m |
|
Main Level |
Family Room |
2.66 m |
3.47 m |
2.66 m x 3.47 m |
|
Main Level |
Living Room |
4.62 m |
3.78 m |
4.62 m x 3.78 m |
|
Main Level |
Dining Room |
2.79 m |
3.78 m |
2.79 m x 3.78 m |
|
Main Level |
Kitchen |
4.49 m |
3.91 m |
4.49 m x 3.91 m |
|
Main Level |
Laundry Room |
4.87 m |
2.64 m |
4.87 m x 2.64 m |
|
Main Level |
Bathroom |
1.95 m |
1.27 m |
1.95 m x 1.27 m |
https://www.realtor.ca/real-estate/27557928/205-lake-street-front-of-yonge-811-elizabethtown-kitley-old-kitley-twp-811-elizabethtown-kitley-old-kitley-twp

















