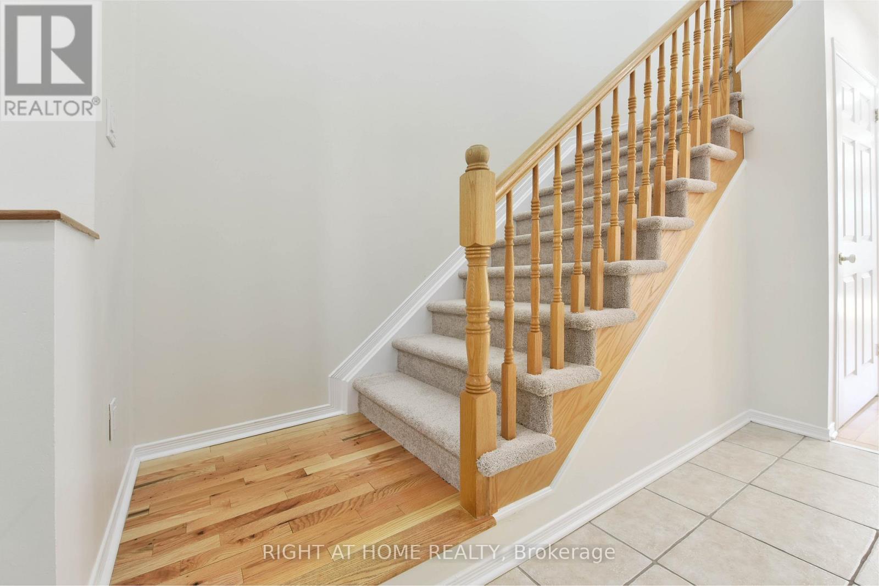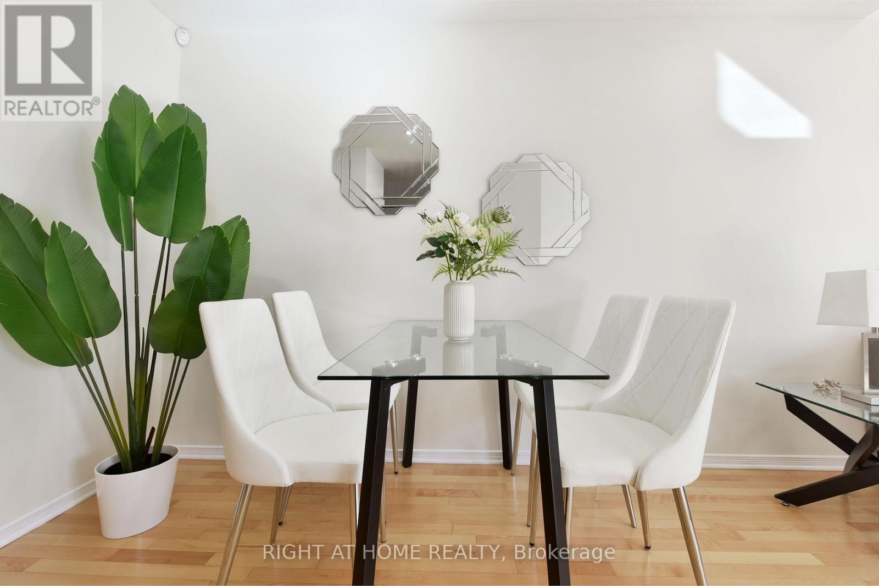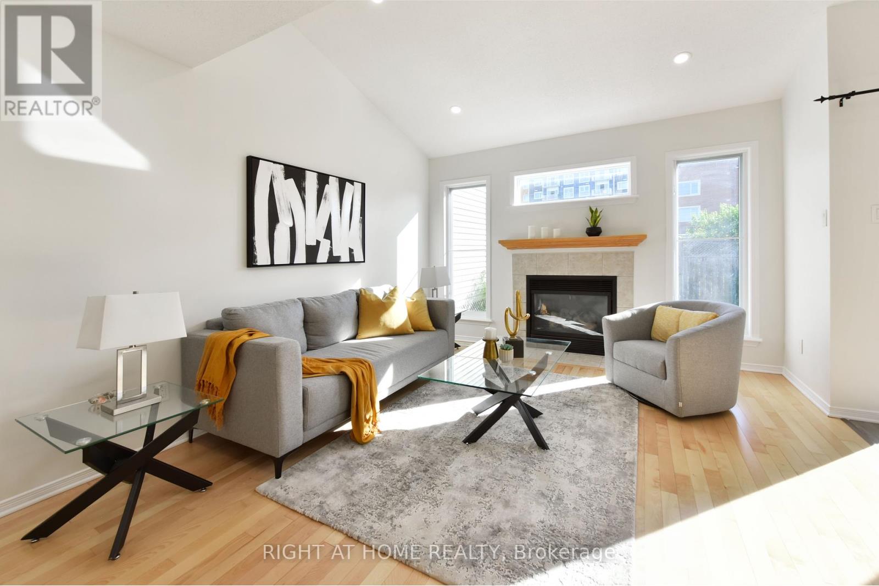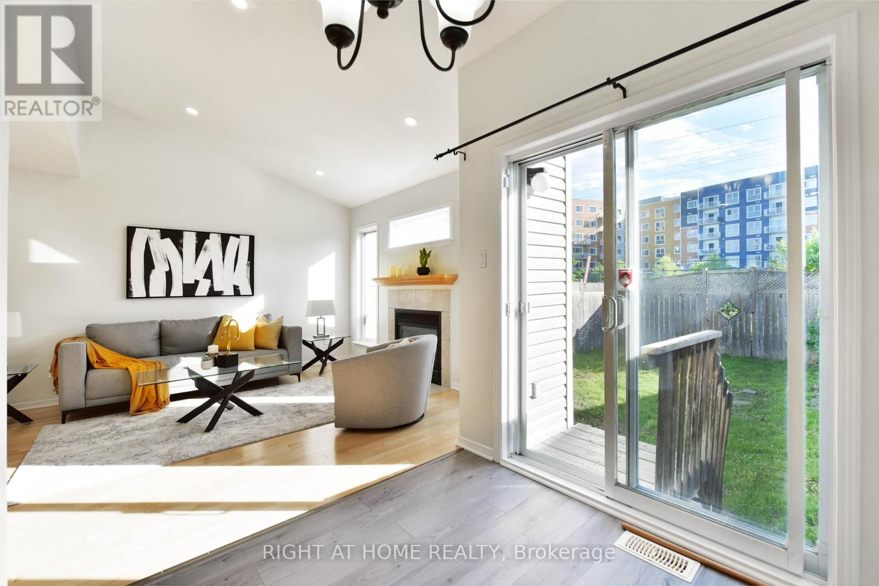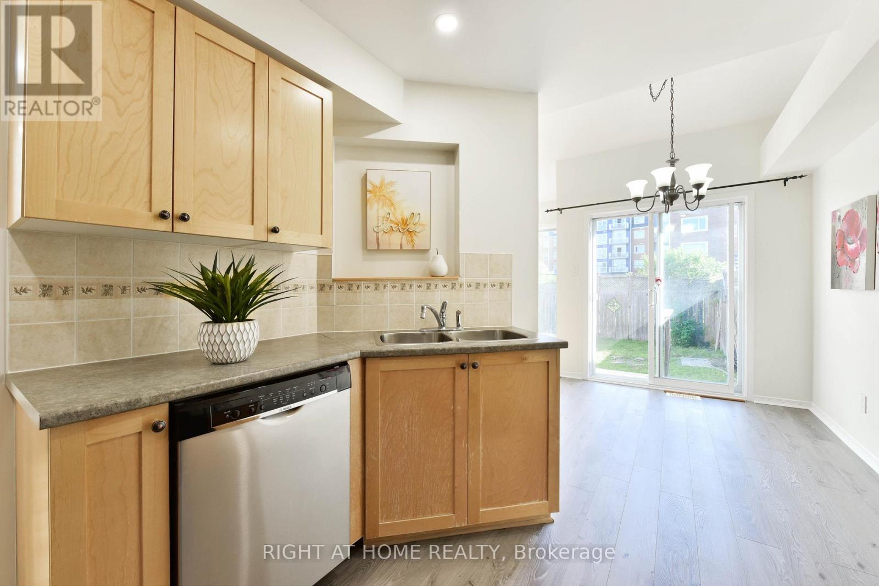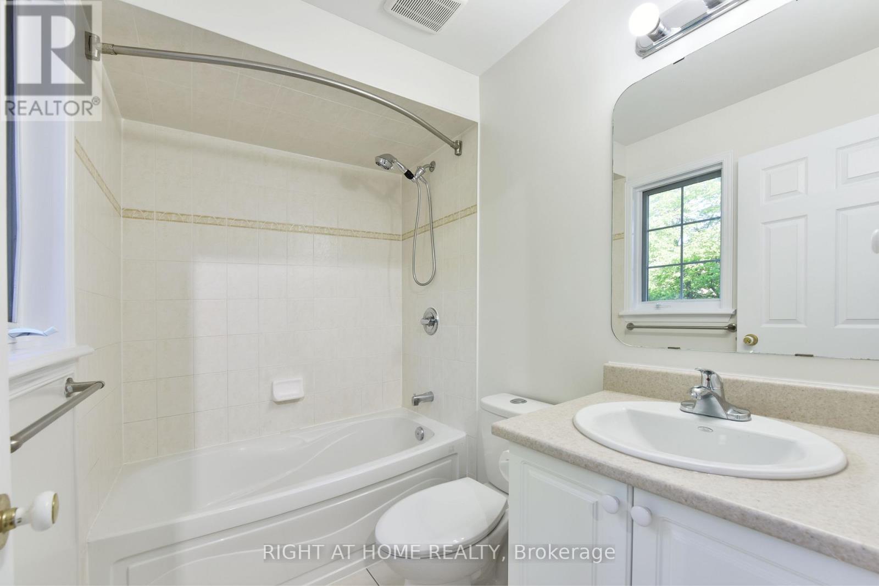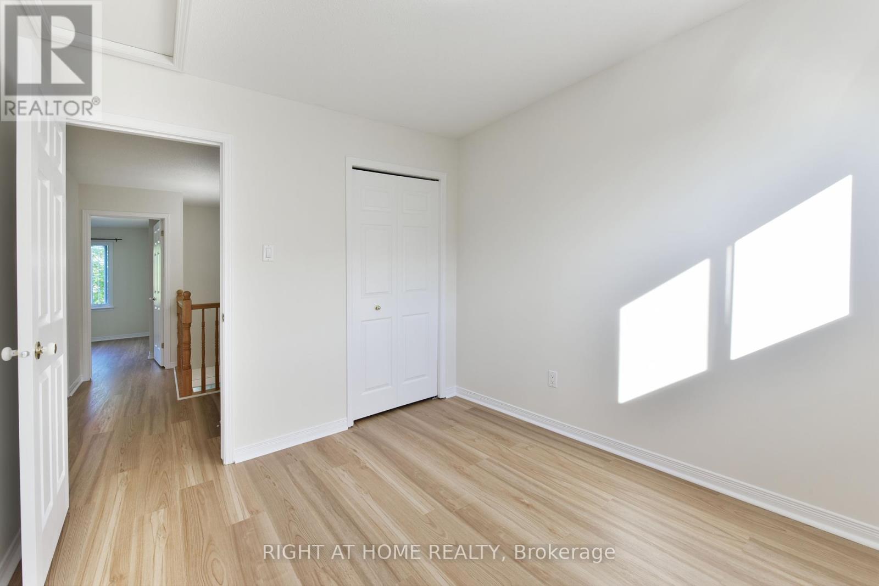205 Gray Crescent Ottawa, Ontario K2K 3L8
$624,900
Southwest exposure! Welcome to this stylish freehold townhome in the desirable Village Green community - move-in ready and waiting for its next proud owner. Enjoy enhanced privacy with No Immediate Rear Neighbours - a wide Green Space separates you from the nearest building, creating a peaceful and open backyard setting. This classic townhome is Carpet-Free on All Levels except the stairs and features a sun-filled main floor with hardwood flooring and many New Pot Lights in the bright living and dining area, soaring vaulted ceilings and a cozy gas fireplace. The well-appointed kitchen offers a built-in pantry, included appliances and a bright eating area that overlooks the fully fenced, private backyard. Upstairs, you'll find three generously sized bedrooms, a spotless main bath and a private primary ensuite. The fully finished basement provides a spacious recreation room and ample storage. Ideally located just minutes from Kanata North High Tech Park, top-ranked schools, Kanata Centrum, DND, Tanger Outlets, Kanata Public Library, Golf Courses, Highway 417 and more. Thoughtful recent updates offer peace of mind: Roof Shingles (2018), A/C (2020), 2nd-level flooring (2025), Stair Carpeting (2025), Fresh Interior Wall Paint (2025) and Garage Door Paint (2025). Some of the furniture in the photos is no longer present. A beautiful and well-maintained home in a prime location. Don't miss this fantastic opportunity! (id:43934)
Property Details
| MLS® Number | X12184576 |
| Property Type | Single Family |
| Community Name | 9001 - Kanata - Beaverbrook |
| Parking Space Total | 2 |
Building
| Bathroom Total | 3 |
| Bedrooms Above Ground | 3 |
| Bedrooms Total | 3 |
| Amenities | Fireplace(s) |
| Appliances | Garage Door Opener Remote(s), Dishwasher, Dryer, Garage Door Opener, Hood Fan, Microwave, Stove, Washer, Refrigerator |
| Basement Development | Finished |
| Basement Type | N/a (finished) |
| Construction Style Attachment | Attached |
| Cooling Type | Central Air Conditioning |
| Exterior Finish | Brick Facing, Vinyl Siding |
| Fireplace Present | Yes |
| Fireplace Total | 1 |
| Foundation Type | Poured Concrete |
| Half Bath Total | 1 |
| Heating Fuel | Natural Gas |
| Heating Type | Forced Air |
| Stories Total | 2 |
| Size Interior | 1,100 - 1,500 Ft2 |
| Type | Row / Townhouse |
| Utility Water | Municipal Water |
Parking
| Attached Garage | |
| Garage | |
| Inside Entry |
Land
| Acreage | No |
| Sewer | Sanitary Sewer |
| Size Depth | 98 Ft ,1 In |
| Size Frontage | 19 Ft ,8 In |
| Size Irregular | 19.7 X 98.1 Ft |
| Size Total Text | 19.7 X 98.1 Ft |
Rooms
| Level | Type | Length | Width | Dimensions |
|---|---|---|---|---|
| Second Level | Primary Bedroom | 3.3 m | 4.22 m | 3.3 m x 4.22 m |
| Second Level | Bathroom | 2.28 m | 1.48 m | 2.28 m x 1.48 m |
| Second Level | Bedroom | 3.12 m | 2.81 m | 3.12 m x 2.81 m |
| Second Level | Bedroom | 3.59 m | 2.78 m | 3.59 m x 2.78 m |
| Second Level | Bathroom | 2.5 m | 1.5 m | 2.5 m x 1.5 m |
| Basement | Recreational, Games Room | 2.92 m | 4.8 m | 2.92 m x 4.8 m |
| Main Level | Living Room | 4.02 m | 3.42 m | 4.02 m x 3.42 m |
| Main Level | Kitchen | 3.6 m | 2.72 m | 3.6 m x 2.72 m |
| Main Level | Eating Area | 2.25 m | 2.1 m | 2.25 m x 2.1 m |
| Main Level | Dining Room | 2.24 m | 2.85 m | 2.24 m x 2.85 m |
| Main Level | Bathroom | 1.62 m | 0.89 m | 1.62 m x 0.89 m |
https://www.realtor.ca/real-estate/28391369/205-gray-crescent-ottawa-9001-kanata-beaverbrook
Contact Us
Contact us for more information






