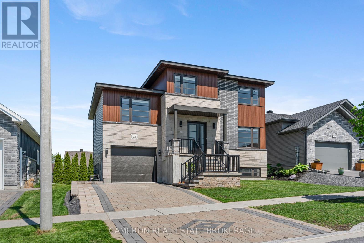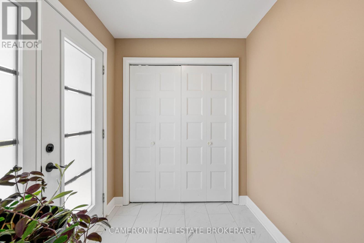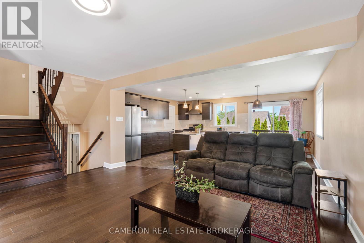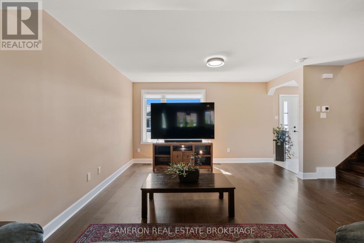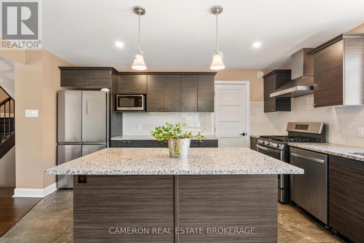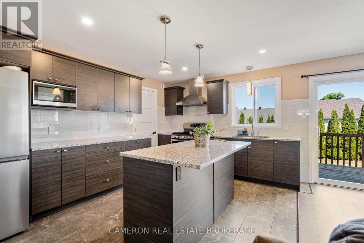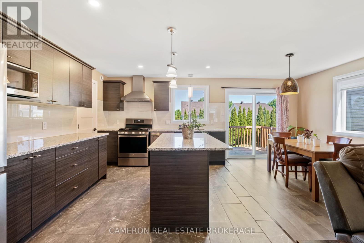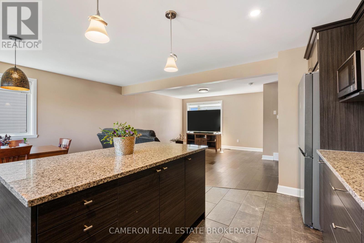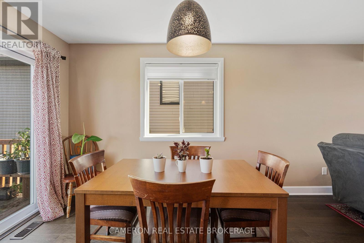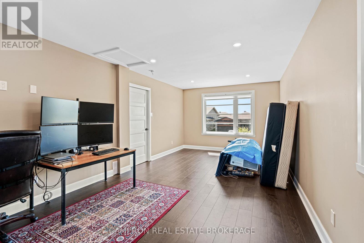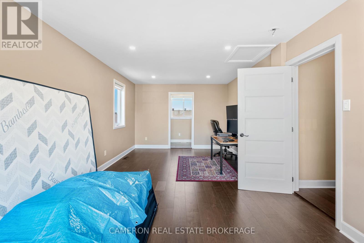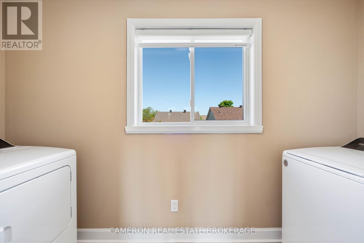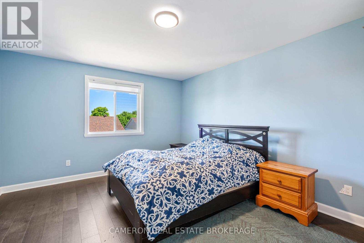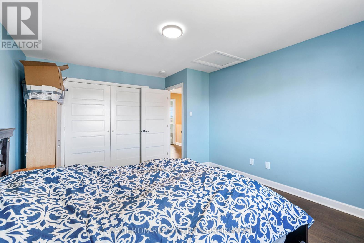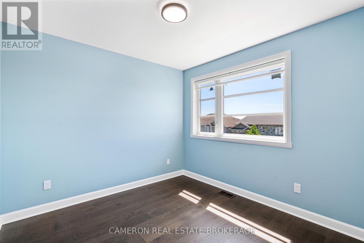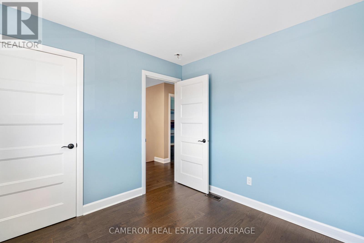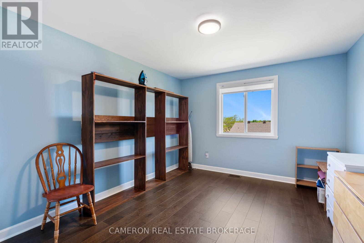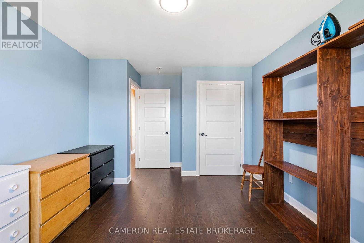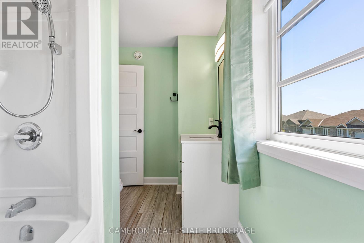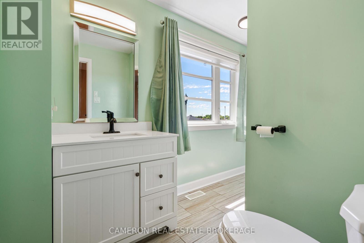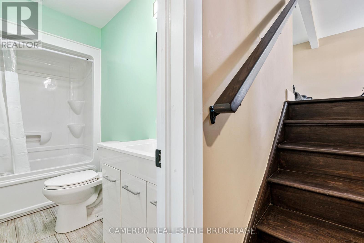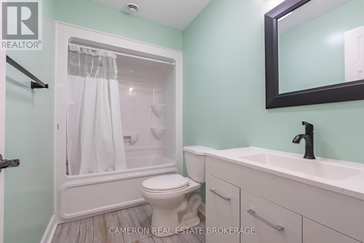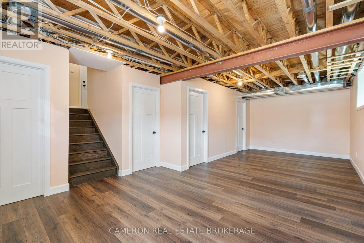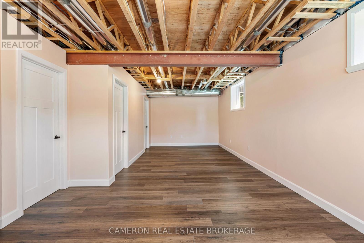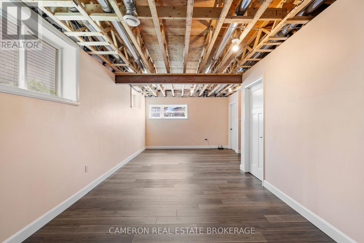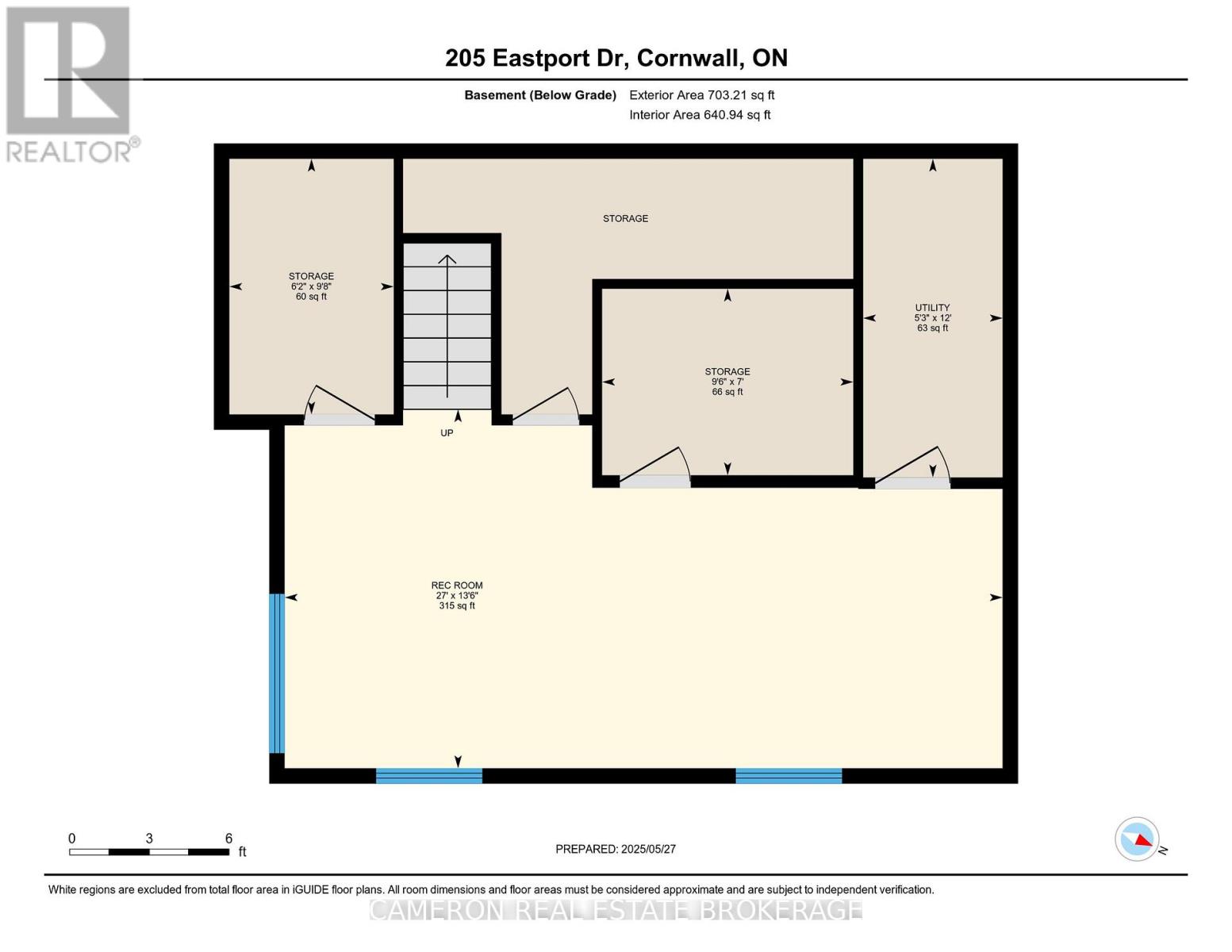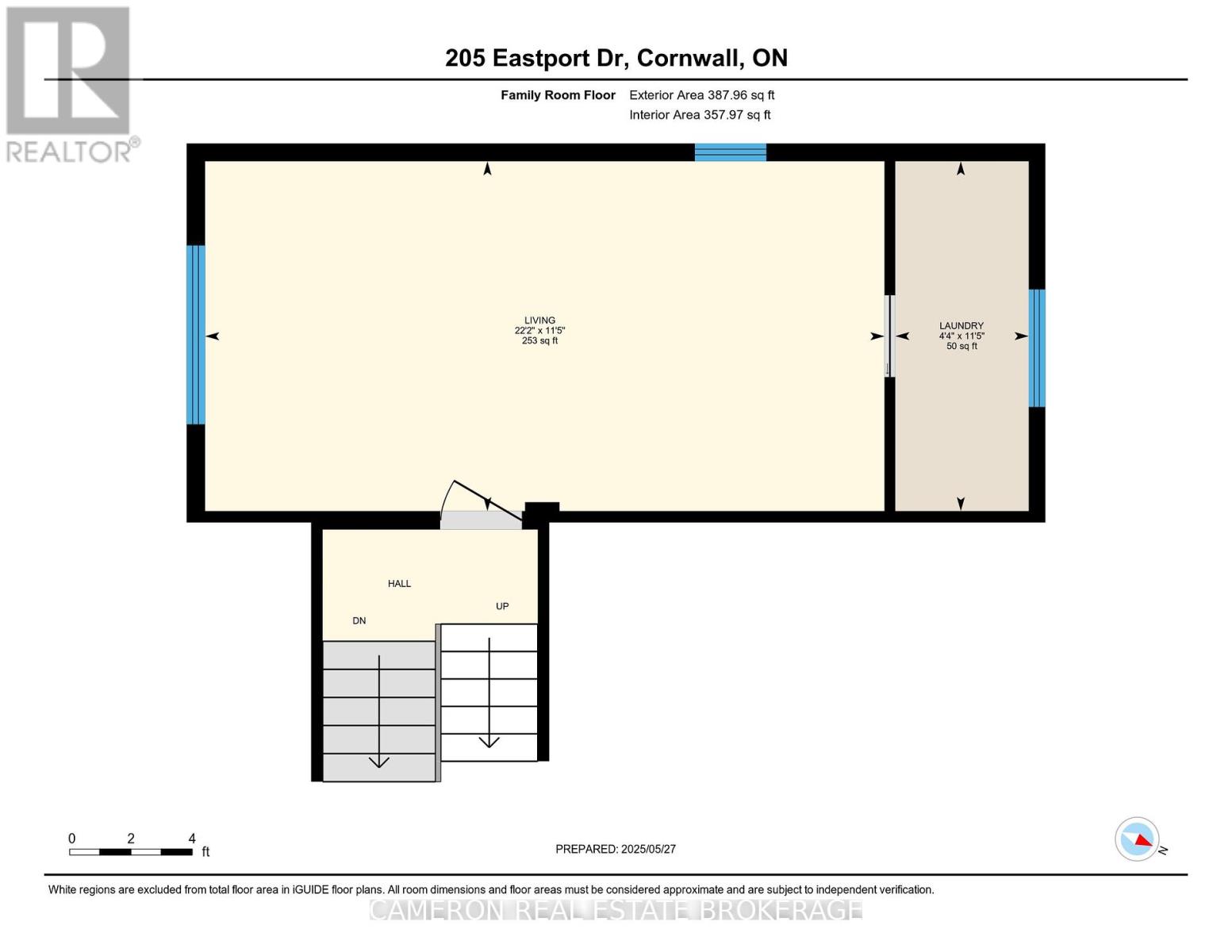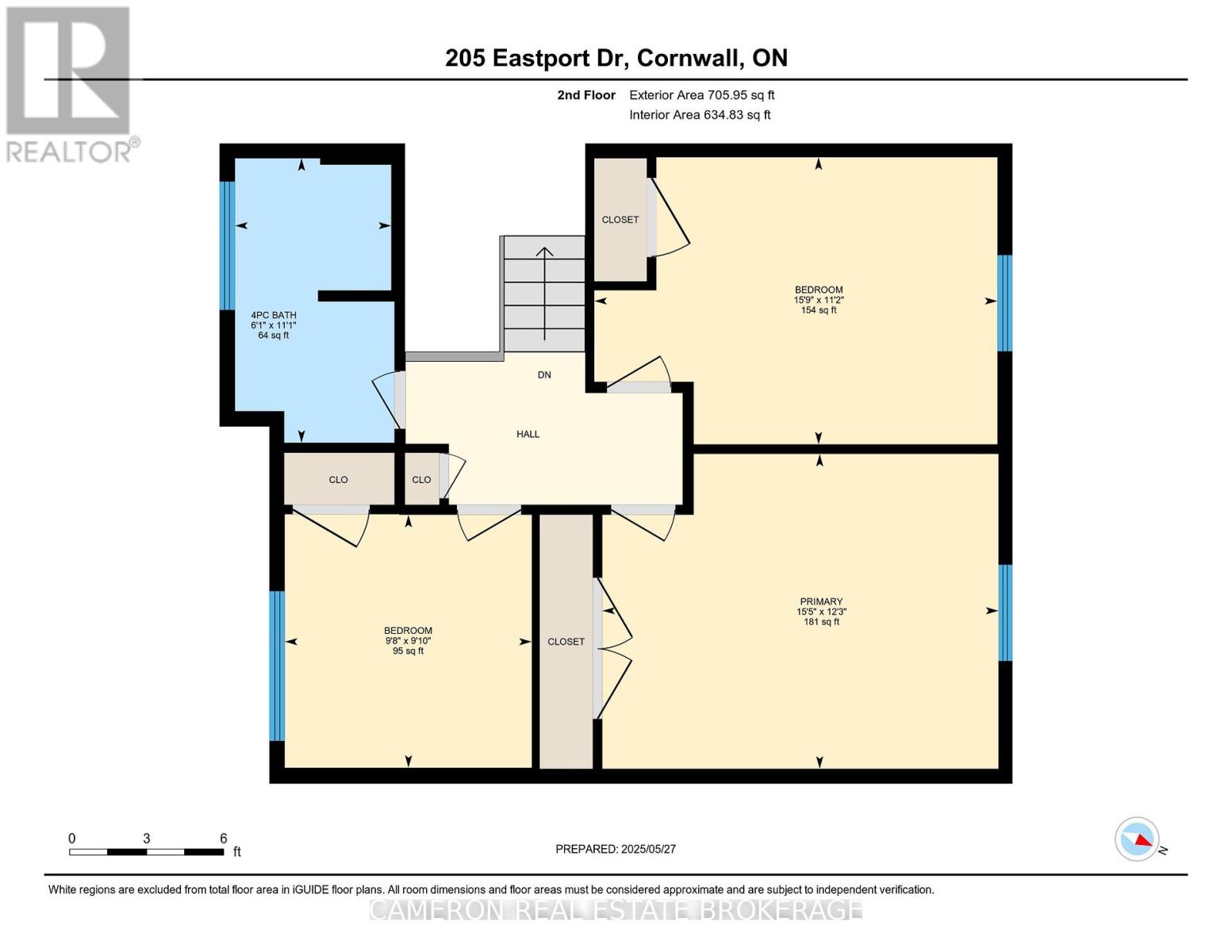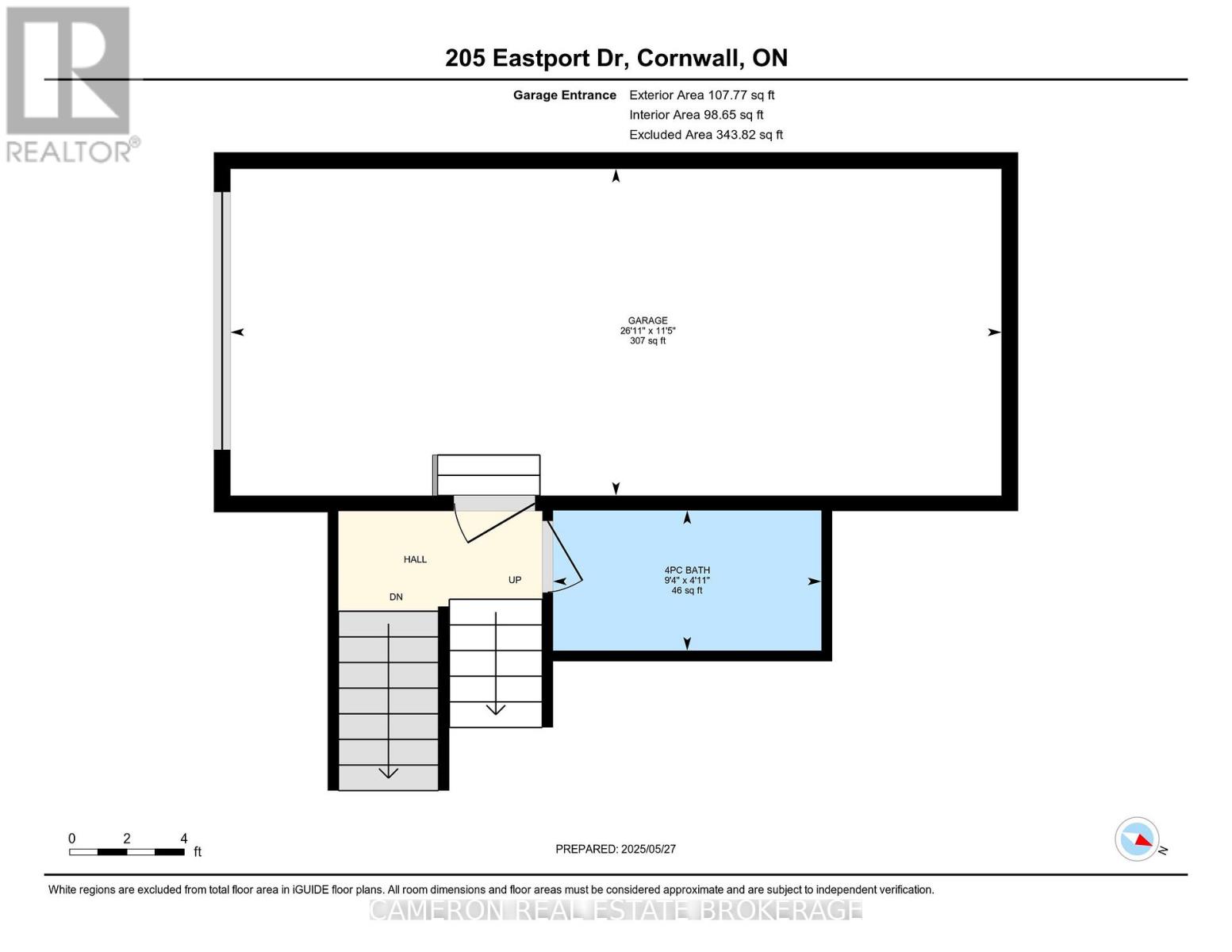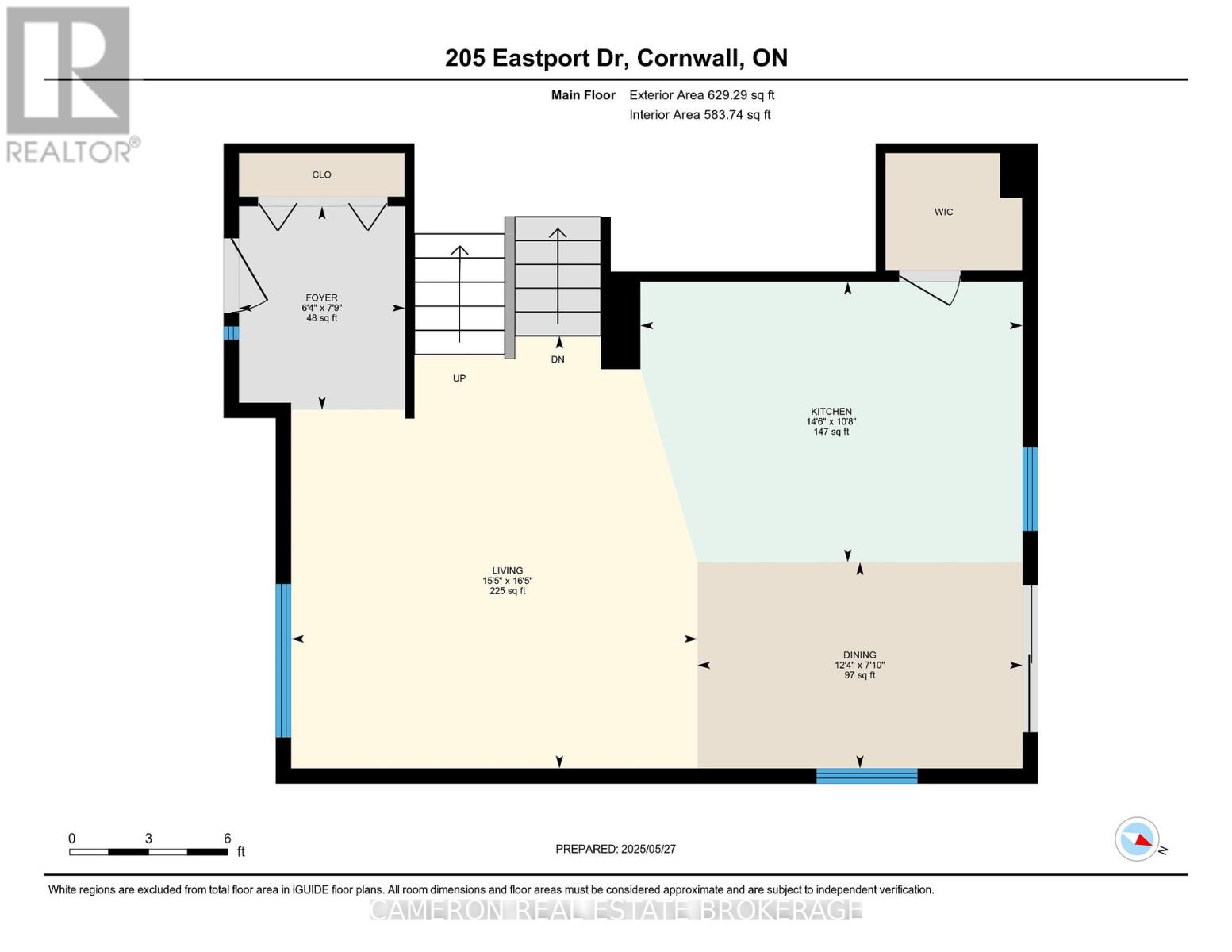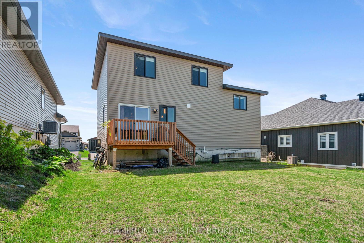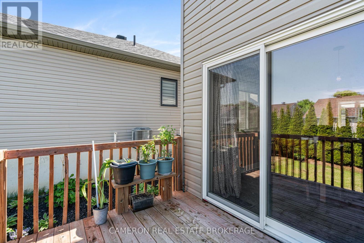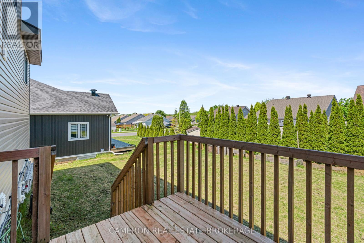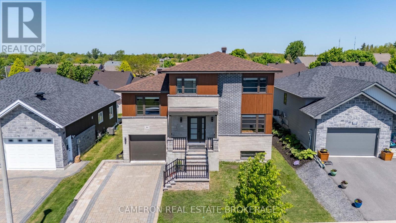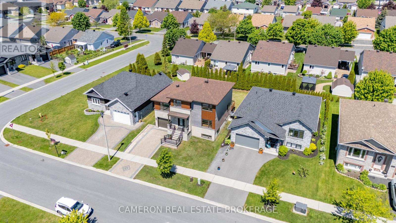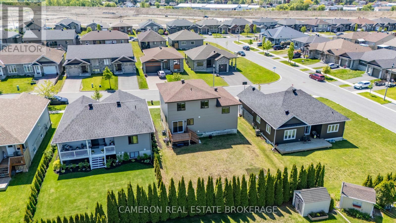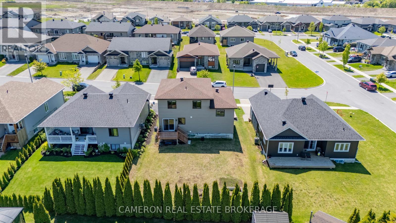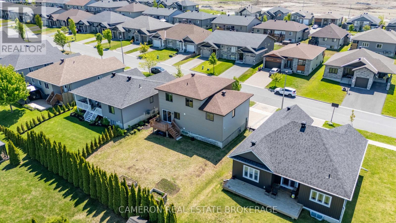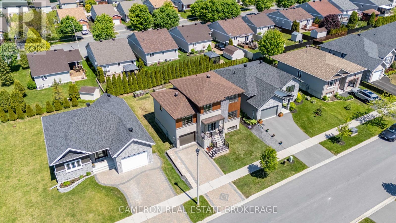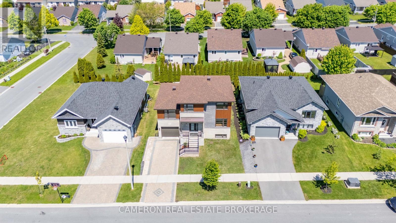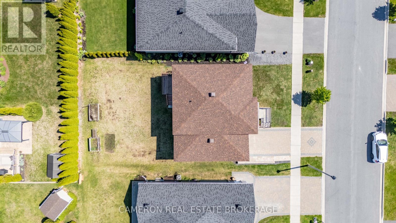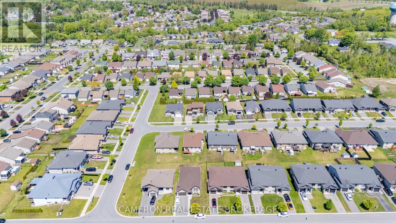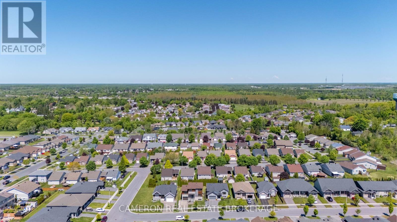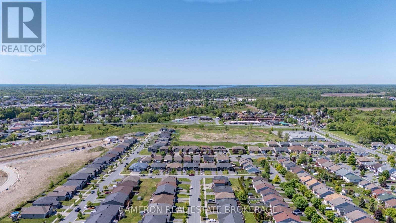3 Bedroom
2 Bathroom
1,500 - 2,000 ft2
Central Air Conditioning, Air Exchanger
Forced Air
$669,900
MODERN 2-STOREY HOME! Are you in the market for a stylish + perfectly sized 2-storey home with an attached garage that's situated in the North End of the City? This absolutely gorgeous home boasts an open concept layout which includes a bright living room with plenty of southern exposure, a beautiful kitchen complete with stone countertops, an under mount sink, an eat-in island + a walk-in pantry and a dining area with patio door access to the rear yard deck. Additional features include 2 full baths, 3 good sized bedrooms, a bonus room above the garage with a separate laundry that's easily accessible from the bedroom zone, a mostly finished basement with the opportunity for a future 3rd bathroom should one be required, modern trim + doors, LED lighting, easy to maintain ceramic + engineered h.w. flooring, an oversized interlock driveway and so much more! The home is warmed by an e.e. forced air natural gas furnace with central a/c for the warmer months and the sale includes the hot water on demand system. Situated on an established street in a convenient North End residential subdivision just a few blocks away from a brand new park and with easy access to both the Highway 401 & 138. Seller requires SPIS signed & submitted with all offer(s) and 2 full business days irrevocable to review any/all offer(s). (id:43934)
Property Details
|
MLS® Number
|
X12200674 |
|
Property Type
|
Single Family |
|
Community Name
|
717 - Cornwall |
|
Amenities Near By
|
Place Of Worship, Public Transit, Park |
|
Equipment Type
|
None |
|
Parking Space Total
|
3 |
|
Rental Equipment Type
|
None |
|
Structure
|
Deck, Porch |
Building
|
Bathroom Total
|
2 |
|
Bedrooms Above Ground
|
3 |
|
Bedrooms Total
|
3 |
|
Age
|
0 To 5 Years |
|
Appliances
|
Water Heater, Garage Door Opener Remote(s), Dishwasher, Hood Fan |
|
Basement Development
|
Partially Finished |
|
Basement Type
|
Full (partially Finished) |
|
Construction Style Attachment
|
Detached |
|
Cooling Type
|
Central Air Conditioning, Air Exchanger |
|
Exterior Finish
|
Brick, Vinyl Siding |
|
Foundation Type
|
Poured Concrete |
|
Heating Fuel
|
Natural Gas |
|
Heating Type
|
Forced Air |
|
Stories Total
|
2 |
|
Size Interior
|
1,500 - 2,000 Ft2 |
|
Type
|
House |
|
Utility Water
|
Municipal Water |
Parking
Land
|
Acreage
|
No |
|
Land Amenities
|
Place Of Worship, Public Transit, Park |
|
Sewer
|
Sanitary Sewer |
|
Size Depth
|
101 Ft ,8 In |
|
Size Frontage
|
49 Ft ,2 In |
|
Size Irregular
|
49.2 X 101.7 Ft |
|
Size Total Text
|
49.2 X 101.7 Ft |
|
Zoning Description
|
Residential |
Rooms
| Level |
Type |
Length |
Width |
Dimensions |
|
Second Level |
Bedroom 3 |
2.93 m |
3 m |
2.93 m x 3 m |
|
Second Level |
Bathroom |
1.85 m |
3.38 m |
1.85 m x 3.38 m |
|
Second Level |
Bedroom |
4.79 m |
3.41 m |
4.79 m x 3.41 m |
|
Second Level |
Bedroom 2 |
4.71 m |
3.74 m |
4.71 m x 3.74 m |
|
Basement |
Recreational, Games Room |
8.24 m |
4.12 m |
8.24 m x 4.12 m |
|
Basement |
Utility Room |
1.6 m |
3.66 m |
1.6 m x 3.66 m |
|
Basement |
Other |
2.88 m |
2.14 m |
2.88 m x 2.14 m |
|
Basement |
Other |
1.89 m |
2.93 m |
1.89 m x 2.93 m |
|
Lower Level |
Bathroom |
2.86 m |
1.49 m |
2.86 m x 1.49 m |
|
Main Level |
Foyer |
1.92 m |
2.36 m |
1.92 m x 2.36 m |
|
Main Level |
Living Room |
4.71 m |
5.01 m |
4.71 m x 5.01 m |
|
Main Level |
Kitchen |
4.43 m |
3.25 m |
4.43 m x 3.25 m |
|
Main Level |
Dining Room |
3.77 m |
2.39 m |
3.77 m x 2.39 m |
|
Upper Level |
Family Room |
6.76 m |
3.48 m |
6.76 m x 3.48 m |
|
Upper Level |
Laundry Room |
1.33 m |
3.48 m |
1.33 m x 3.48 m |
Utilities
|
Cable
|
Available |
|
Electricity
|
Installed |
|
Sewer
|
Installed |
https://www.realtor.ca/real-estate/28425805/205-eastport-drive-cornwall-717-cornwall

