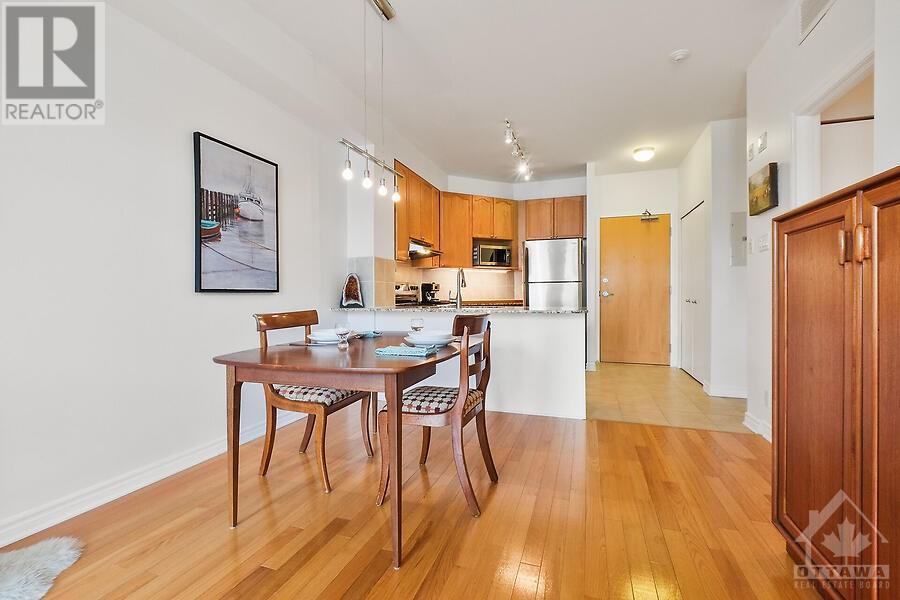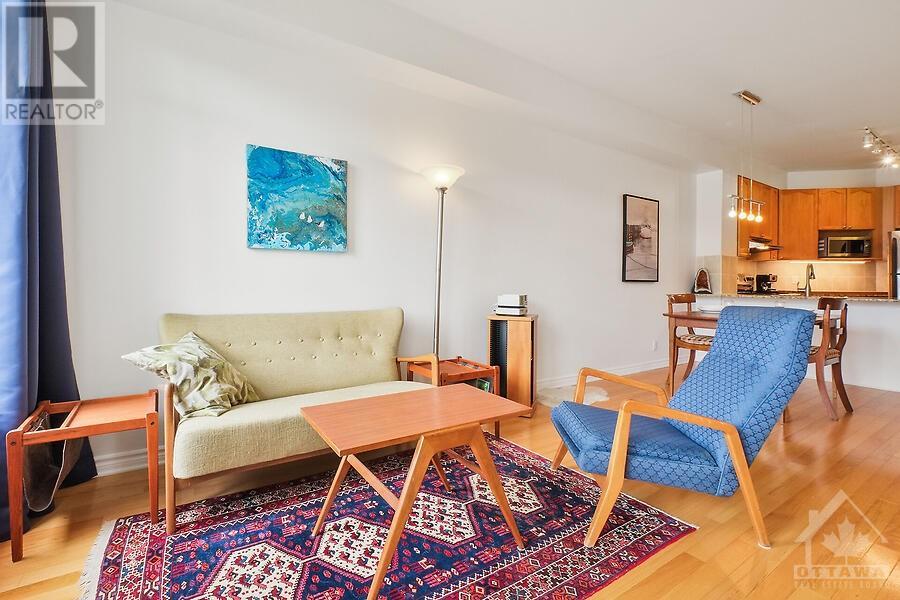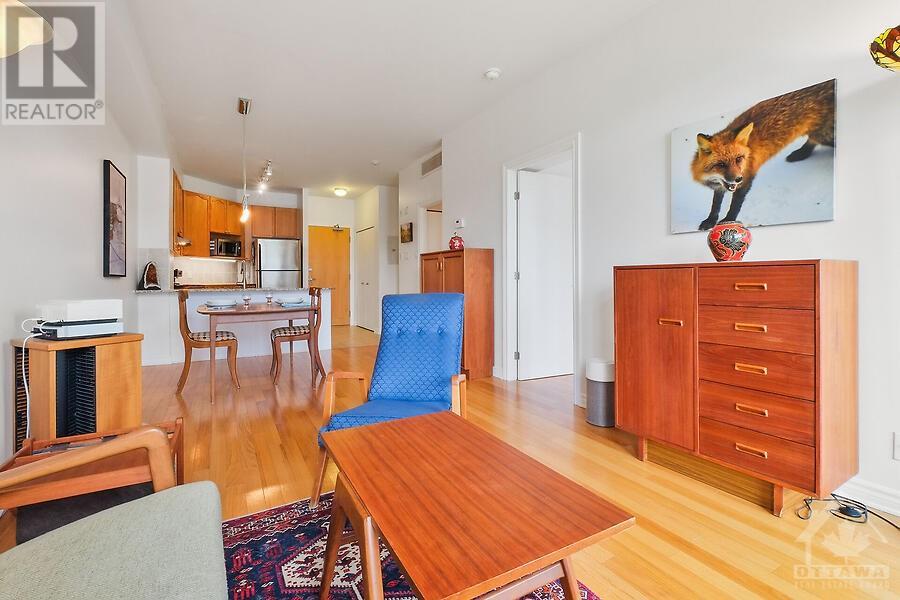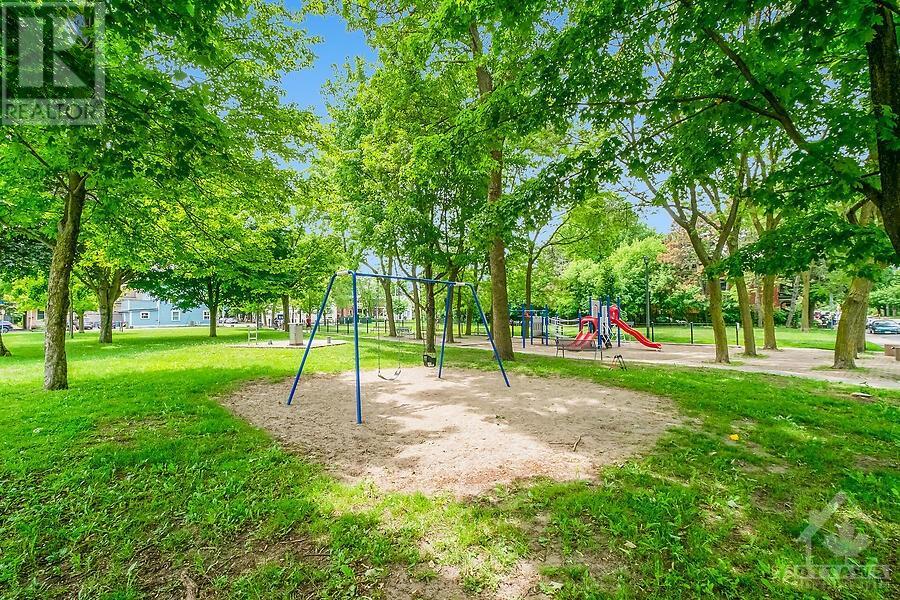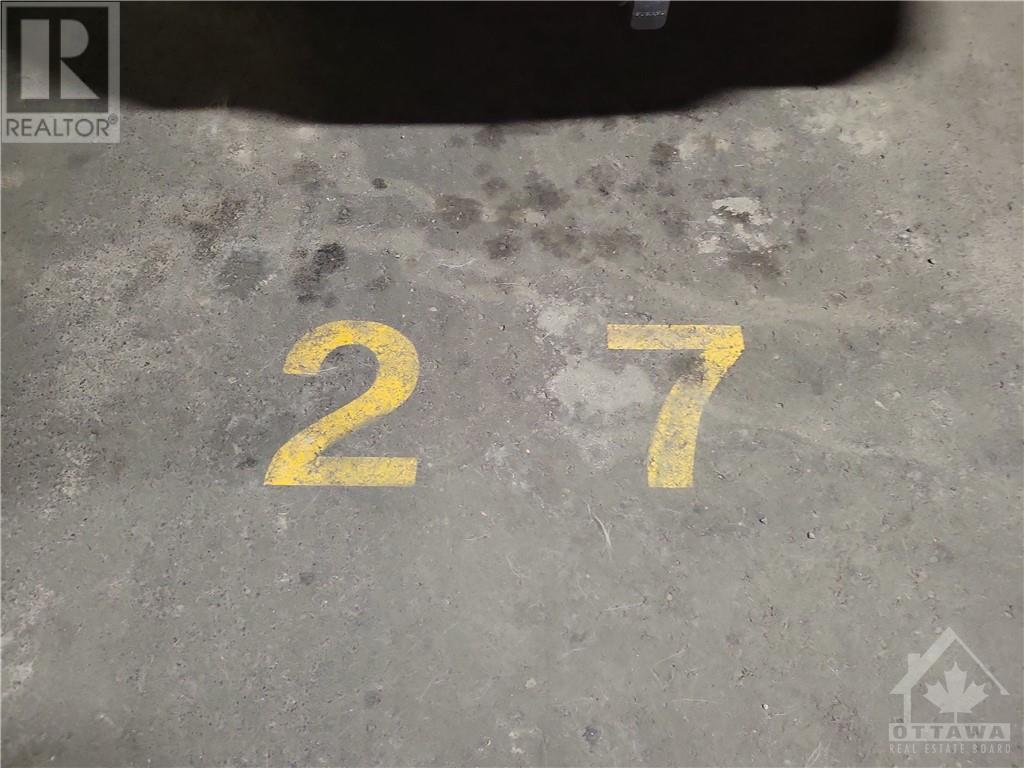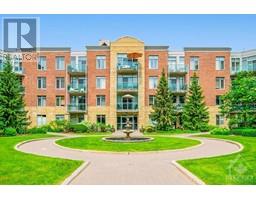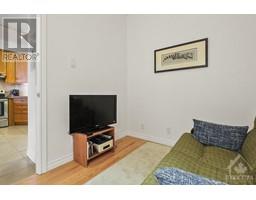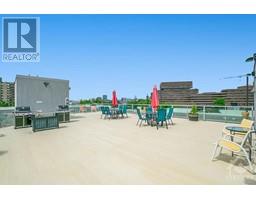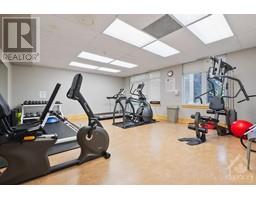205 Bolton Street Unit#322 Ottawa, Ontario K1N 1K7
$399,000Maintenance, Property Management, Caretaker, Heat, Water, Other, See Remarks, Reserve Fund Contributions
$555.75 Monthly
Maintenance, Property Management, Caretaker, Heat, Water, Other, See Remarks, Reserve Fund Contributions
$555.75 MonthlyWelcome to Sussex Square. This one bedroom plus den in a boutique low-rise building embraces an entry courtyard & is located on a quiet street in the heart of historical Lower Town. Set on the 3rd floor, this welcoming unit has a sizable bedroom and a bonus den/office. An open kitchen features granite counters, tile backsplash & breakfast bar. This is a great spot to grab your snacks and head over to the adjoining living room to watch your favorite movie. The sliding door is your invitation to lounge on the balcony. Excellent amenities of this building include a gym, party room & rooftop terrace BBQ area. Walking distance to the ByWard Market, Rideau Centre, riverfront paths, parks, Global Affairs, Parliament Hill & LRT. Includes underground parking, a storage locker and bike racks. (id:43934)
Property Details
| MLS® Number | 1395601 |
| Property Type | Single Family |
| Neigbourhood | Byward Market |
| Amenities Near By | Public Transit, Recreation Nearby, Shopping |
| Community Features | Pets Allowed With Restrictions |
| Features | Elevator, Balcony |
| Parking Space Total | 1 |
Building
| Bathroom Total | 1 |
| Bedrooms Above Ground | 1 |
| Bedrooms Total | 1 |
| Amenities | Party Room, Storage - Locker, Laundry - In Suite, Exercise Centre |
| Appliances | Refrigerator, Dishwasher, Dryer, Hood Fan, Stove, Washer |
| Basement Development | Not Applicable |
| Basement Type | None (not Applicable) |
| Constructed Date | 2005 |
| Cooling Type | Central Air Conditioning |
| Exterior Finish | Brick |
| Flooring Type | Hardwood |
| Foundation Type | Poured Concrete |
| Heating Fuel | Natural Gas |
| Heating Type | Forced Air |
| Stories Total | 1 |
| Type | Apartment |
| Utility Water | Municipal Water |
Parking
| Underground |
Land
| Acreage | No |
| Land Amenities | Public Transit, Recreation Nearby, Shopping |
| Sewer | Municipal Sewage System |
| Zoning Description | Res |
Rooms
| Level | Type | Length | Width | Dimensions |
|---|---|---|---|---|
| Main Level | Living Room | 13'0" x 10'6" | ||
| Main Level | Dining Room | 10'6" x 7'10" | ||
| Main Level | Kitchen | 11'0" x 9'0" | ||
| Main Level | Den | 8'5" x 7'10" | ||
| Main Level | Bedroom | 12'2" x 9'0" | ||
| Main Level | Full Bathroom | 9'5" x 4'10" | ||
| Main Level | Library | Measurements not available |
https://www.realtor.ca/real-estate/27000587/205-bolton-street-unit322-ottawa-byward-market
Interested?
Contact us for more information











