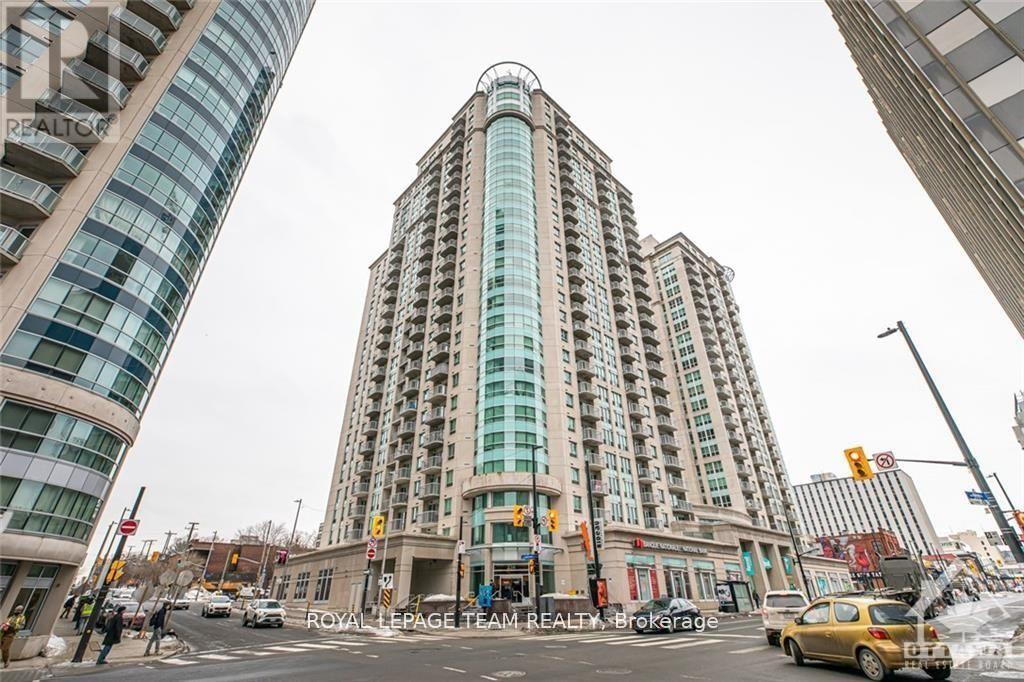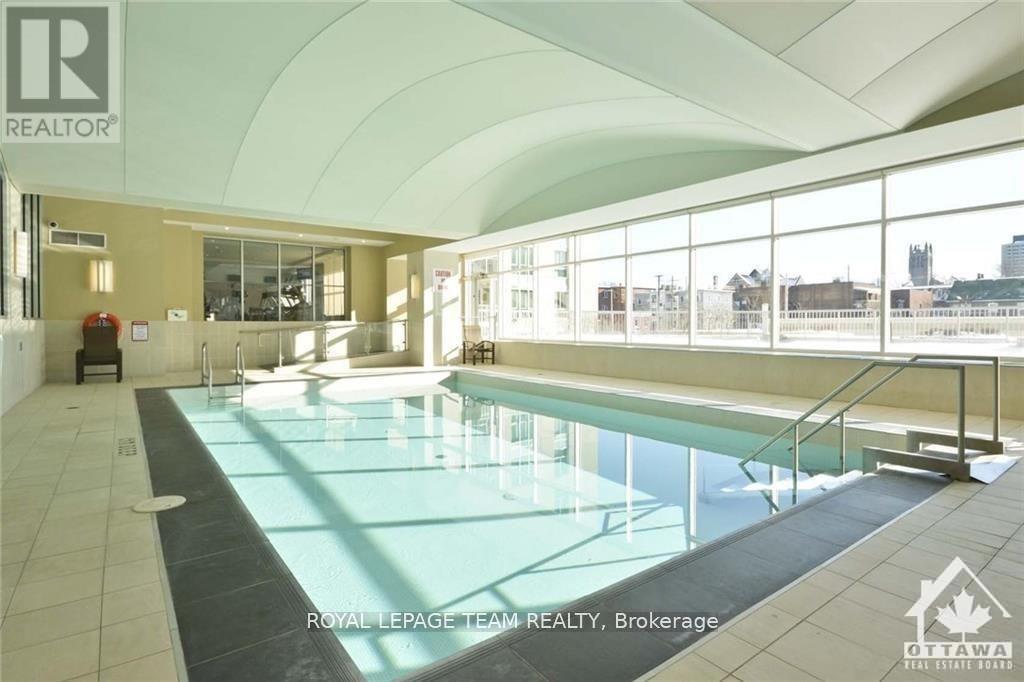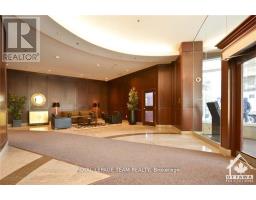205 - 234 Rideau Street Ottawa, Ontario K1N 0A9
$325,000Maintenance, Insurance, Water, Heat, Common Area Maintenance
$458 Monthly
Maintenance, Insurance, Water, Heat, Common Area Maintenance
$458 MonthlyWelcome home to 234 Rideau St #205! 1 bedroom/1 bathroom, executive condo in the heart of downtown. Bright open-concept living space with quality finishes throughout, including hardwood & tile flooring. In-unit laundry, and all appliances included. Private outdoor patio space. This building features an indoor pool, fitness centre, party room and security. Walking distance to University of Ottawa, Parliament Hill, Rideau Canal, Rideau Centre, restaurants, cafe's and everything that the historic Byward Market has to offer. 48 hours irrevocable on all offers. (id:43934)
Property Details
| MLS® Number | X9521167 |
| Property Type | Single Family |
| Neigbourhood | Sandy Hill |
| Community Name | 4003 - Sandy Hill |
| Amenities Near By | Public Transit, Park |
| Community Features | Pet Restrictions, Community Centre |
Building
| Bathroom Total | 1 |
| Bedrooms Above Ground | 1 |
| Bedrooms Total | 1 |
| Appliances | Dishwasher, Dryer, Hood Fan, Microwave, Stove, Washer, Refrigerator |
| Basement Development | Unfinished |
| Basement Type | N/a (unfinished) |
| Cooling Type | Central Air Conditioning |
| Exterior Finish | Brick, Concrete |
| Foundation Type | Concrete |
| Heating Fuel | Natural Gas |
| Heating Type | Forced Air |
| Size Interior | 600 - 699 Ft2 |
| Type | Apartment |
| Utility Water | Municipal Water |
Land
| Acreage | No |
| Land Amenities | Public Transit, Park |
| Zoning Description | Residential |
Rooms
| Level | Type | Length | Width | Dimensions |
|---|---|---|---|---|
| Main Level | Foyer | 2.33 m | 1.19 m | 2.33 m x 1.19 m |
| Main Level | Kitchen | 2.56 m | 2.51 m | 2.56 m x 2.51 m |
| Main Level | Living Room | 5.46 m | 3.5 m | 5.46 m x 3.5 m |
| Main Level | Primary Bedroom | 3.65 m | 3.04 m | 3.65 m x 3.04 m |
| Main Level | Bathroom | 2.41 m | 1.47 m | 2.41 m x 1.47 m |
| Main Level | Other | 5.18 m | 3.96 m | 5.18 m x 3.96 m |
https://www.realtor.ca/real-estate/27531646/205-234-rideau-street-ottawa-4003-sandy-hill
Contact Us
Contact us for more information



















