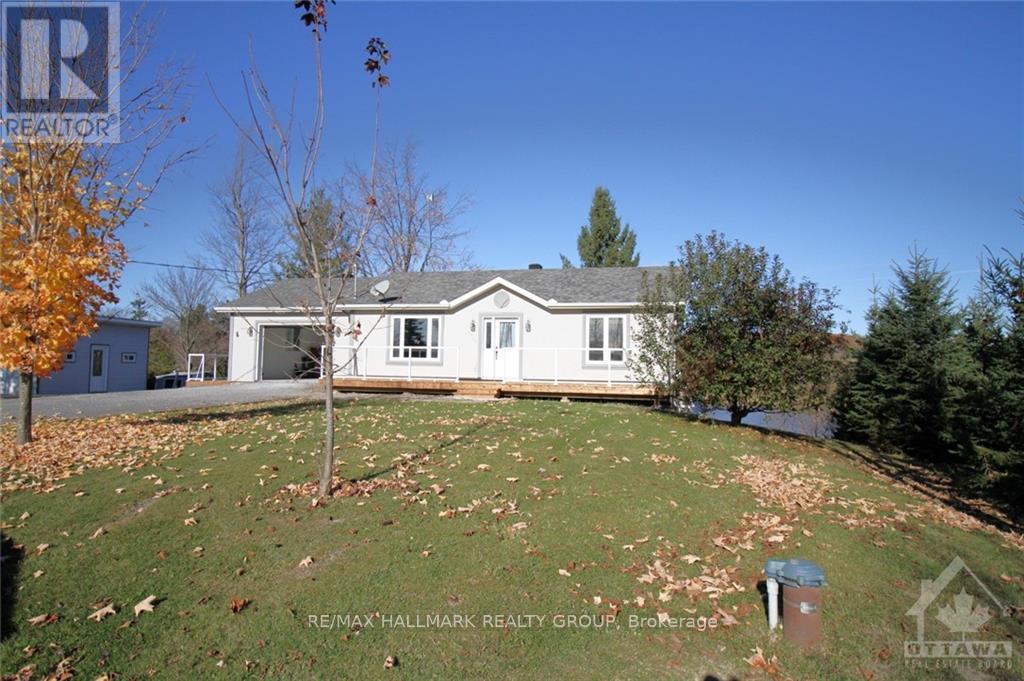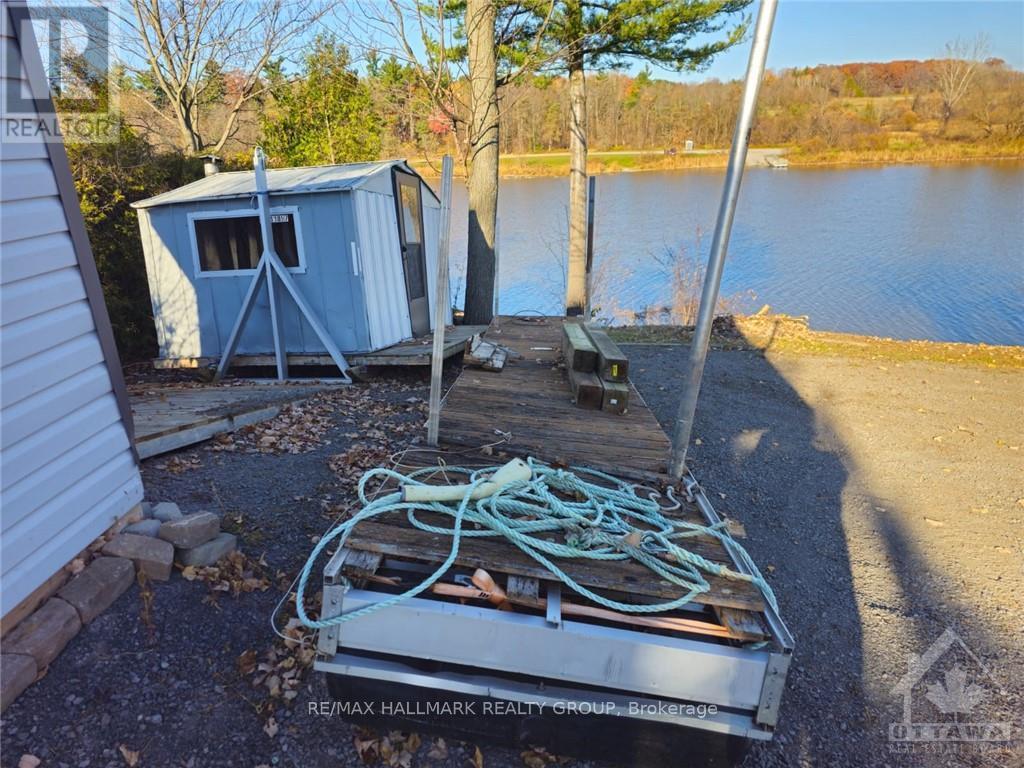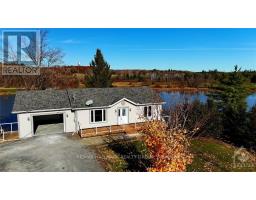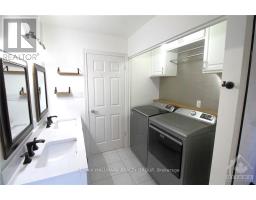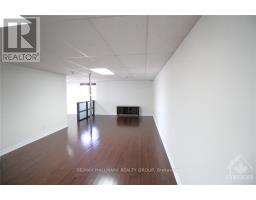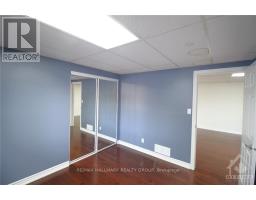2045 Tessier Road Alfred & Plantagenet, Ontario K0B 1L0
$3,000 Monthly
Flooring: Tile, Deposit: 6000, 2011 updated bungalow for rent with 138' of waterfront on the Nation River. Main floor has an open eat in kitchen with stainless steel appliances & patio doors leading a 31' x 8' deck with glass railing overlooking the river & Jessup's Falls Conversation Area. Good size living room with hardwood floors. Primary bedroom has a patio door leading to the deck & cheater door to the main bathroom with a double vanity & convenient newer washer & dryer. 2nd bedroom completes this level. Brand new west facing deck at the front of the home. Oversized heated attached garage with inside entrance & another single garage at the back of the home's lower level. Fully finished basement has a walk out with double doors leading to a patio facing the river, large rec room, flex space, bedroom and a 3 pc bathroom. Full shed & fishing hut. Nation River leads to the Ottawa River 5 minutes away. Home is at the end of Tessier Rd with only 1 side neighbour & no home across the road for lots of privacy., Flooring: Hardwood (id:43934)
Property Details
| MLS® Number | X10418718 |
| Property Type | Single Family |
| Neigbourhood | Plantagenet |
| Community Name | 610 - Alfred and Plantagenet Twp |
| Community Features | Fishing |
| Easement | Unknown, None |
| Features | Carpet Free |
| Parking Space Total | 5 |
| Structure | Deck |
| View Type | View, Direct Water View |
| Water Front Type | Waterfront |
Building
| Bathroom Total | 2 |
| Bedrooms Above Ground | 2 |
| Bedrooms Below Ground | 1 |
| Bedrooms Total | 3 |
| Appliances | Water Heater, Garage Door Opener Remote(s), Dishwasher, Hood Fan, Microwave, Refrigerator, Stove |
| Architectural Style | Bungalow |
| Basement Development | Finished |
| Basement Type | Full (finished) |
| Construction Style Attachment | Detached |
| Cooling Type | Central Air Conditioning |
| Exterior Finish | Stucco |
| Foundation Type | Poured Concrete |
| Heating Fuel | Propane |
| Heating Type | Forced Air |
| Stories Total | 1 |
| Type | House |
| Utility Water | Drilled Well |
Land
| Access Type | Year-round Access |
| Acreage | No |
| Sewer | Septic System |
| Size Depth | 137 Ft |
| Size Frontage | 97 Ft |
| Size Irregular | 97 X 137 Ft ; 1 |
| Size Total Text | 97 X 137 Ft ; 1 |
| Surface Water | River/stream |
| Zoning Description | Residential |
Rooms
| Level | Type | Length | Width | Dimensions |
|---|---|---|---|---|
| Lower Level | Recreational, Games Room | 9.14 m | 3.93 m | 9.14 m x 3.93 m |
| Lower Level | Other | 3.45 m | 2.87 m | 3.45 m x 2.87 m |
| Lower Level | Bedroom | 3.27 m | 2.97 m | 3.27 m x 2.97 m |
| Lower Level | Bathroom | 3.32 m | 1.75 m | 3.32 m x 1.75 m |
| Main Level | Kitchen | 4.31 m | 3.53 m | 4.31 m x 3.53 m |
| Main Level | Living Room | 4.92 m | 2.97 m | 4.92 m x 2.97 m |
| Main Level | Primary Bedroom | 3.65 m | 3.4 m | 3.65 m x 3.4 m |
| Main Level | Bedroom | 3.65 m | 2.97 m | 3.65 m x 2.97 m |
| Main Level | Bathroom | 3.47 m | 2.33 m | 3.47 m x 2.33 m |
Utilities
| Cable | Available |
Contact Us
Contact us for more information





