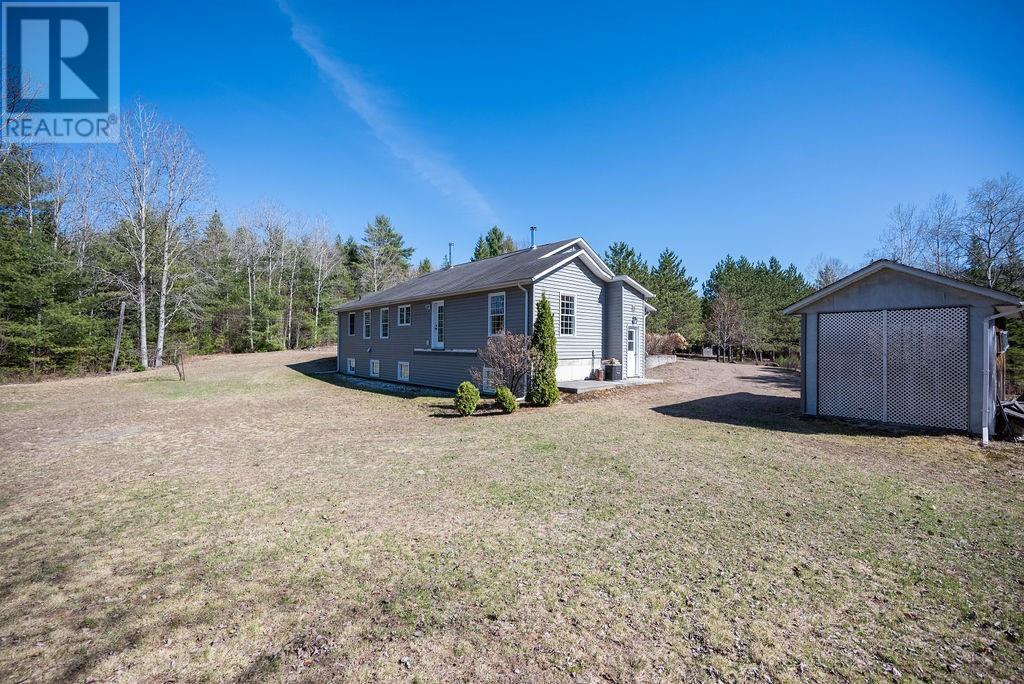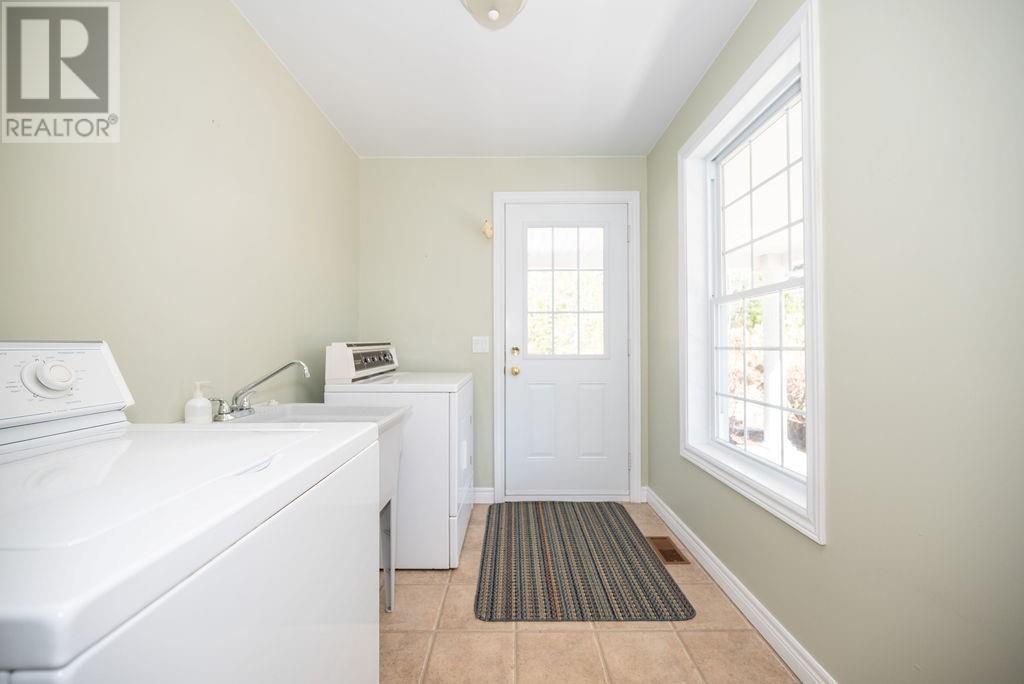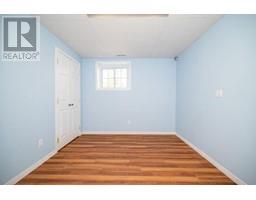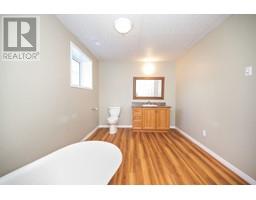4 Bedroom
3 Bathroom
Bungalow
None
Forced Air
Acreage
$749,900
Welcome home to this stunning newer build nestled on 50 acres close to Barry's Bay and Carson and Trout Lakes | Some listing photos have been digitally altered. Enjoy your very own natures paradise on this expansive lot close to two of the most desirable lakes in the area! The home is set back from the road for ultimate privacy, and the rear acreage also permits access to the ATV/Snowmobile Trail! The rear acreage and side acreage are also for sale, so you can combine your investment for an executive space at your option! The main floor boasts a spacious living room, eat in kitchen, separate dining room, glorious primary bedroom and luxurious ensuite, as well as laundry! Downstairs you will find additional bedrooms, a den with custom stone hearth, and many many options for storage! The pride in ownership is apparent throughout this beautiful seakhawk home! Make this gorgeous home yours with a quick closing! 48 hour irrev please. (id:43934)
Property Details
|
MLS® Number
|
1394862 |
|
Property Type
|
Single Family |
|
Neigbourhood
|
Carson Lake |
|
Amenities Near By
|
Recreation Nearby, Shopping, Water Nearby |
|
Communication Type
|
Internet Access |
|
Features
|
Acreage, Private Setting, Wooded Area, Farm Setting, Recreational |
|
Parking Space Total
|
10 |
Building
|
Bathroom Total
|
3 |
|
Bedrooms Above Ground
|
2 |
|
Bedrooms Below Ground
|
2 |
|
Bedrooms Total
|
4 |
|
Appliances
|
Refrigerator, Dishwasher, Dryer, Stove, Washer |
|
Architectural Style
|
Bungalow |
|
Basement Development
|
Finished |
|
Basement Type
|
Full (finished) |
|
Constructed Date
|
2006 |
|
Construction Style Attachment
|
Detached |
|
Cooling Type
|
None |
|
Exterior Finish
|
Vinyl |
|
Flooring Type
|
Mixed Flooring, Hardwood |
|
Foundation Type
|
Poured Concrete |
|
Heating Fuel
|
Oil |
|
Heating Type
|
Forced Air |
|
Stories Total
|
1 |
|
Type
|
House |
|
Utility Water
|
Drilled Well |
Parking
Land
|
Acreage
|
Yes |
|
Land Amenities
|
Recreation Nearby, Shopping, Water Nearby |
|
Sewer
|
Septic System |
|
Size Irregular
|
53.08 |
|
Size Total
|
53.08 Ac |
|
Size Total Text
|
53.08 Ac |
|
Zoning Description
|
Residential |
Rooms
| Level |
Type |
Length |
Width |
Dimensions |
|
Lower Level |
Utility Room |
|
|
16'7" x 18'5" |
|
Lower Level |
3pc Bathroom |
|
|
14'3" x 9'2" |
|
Lower Level |
Storage |
|
|
Measurements not available |
|
Lower Level |
Den |
|
|
20'2" x 10'7" |
|
Lower Level |
Bedroom |
|
|
10'6" x 14'3" |
|
Main Level |
Living Room |
|
|
16'6" x 15'2" |
|
Main Level |
Kitchen |
|
|
17'7" x 14'9" |
|
Main Level |
Dining Room |
|
|
14'7" x 13'8" |
|
Main Level |
Primary Bedroom |
|
|
13'11" x 11'7" |
|
Main Level |
3pc Ensuite Bath |
|
|
13'8" x 9'6" |
|
Main Level |
Laundry Room |
|
|
6'8" x 8'10" |
|
Main Level |
3pc Bathroom |
|
|
5'2" x 8'9" |
https://www.realtor.ca/real-estate/26963184/20438-60-highway-barrys-bay-carson-lake





























































