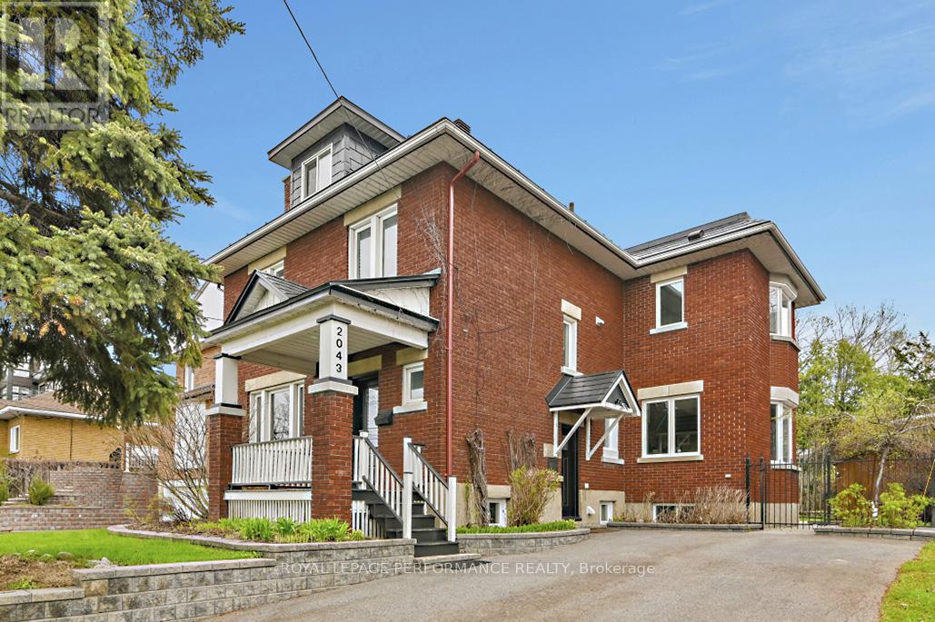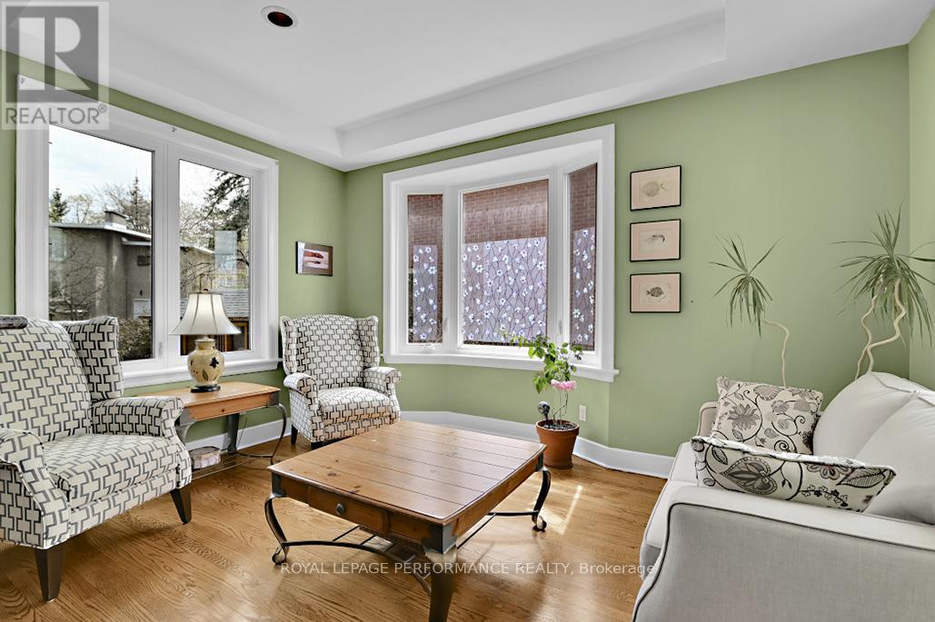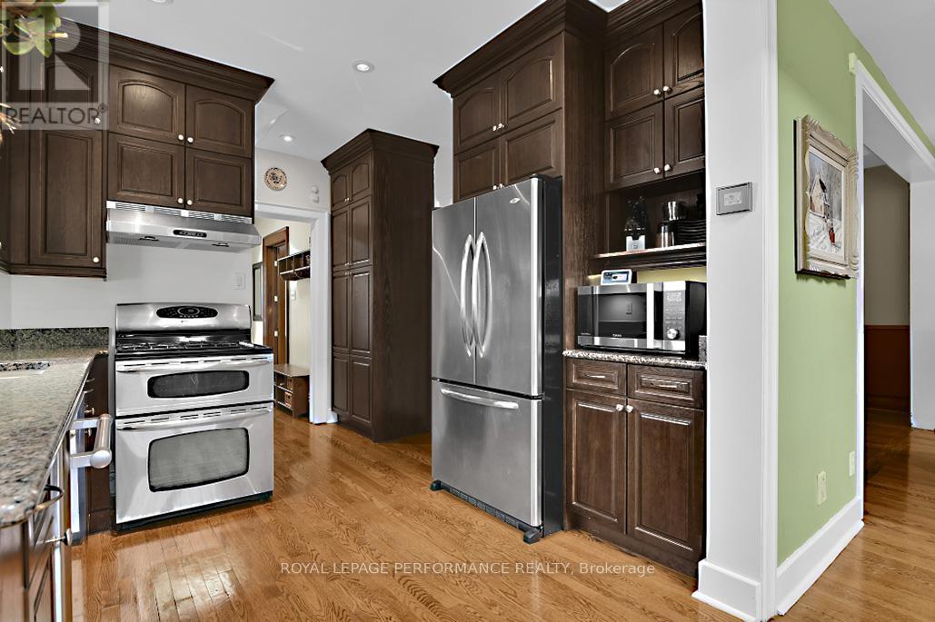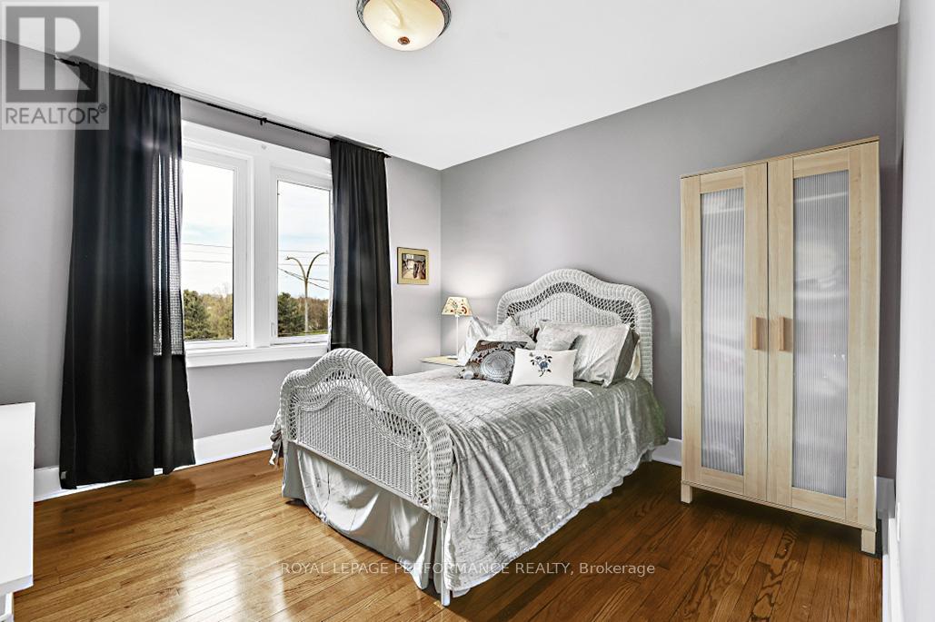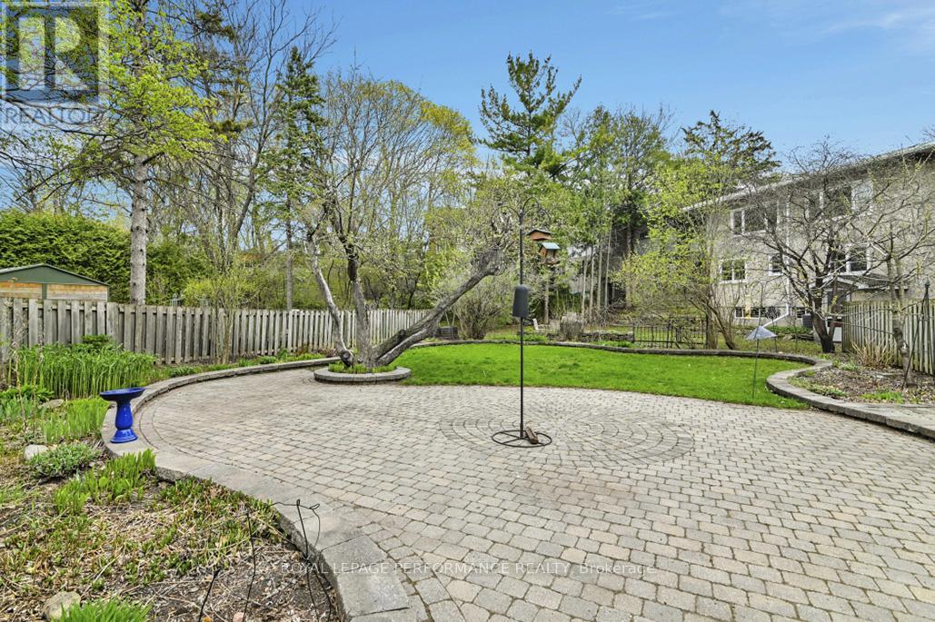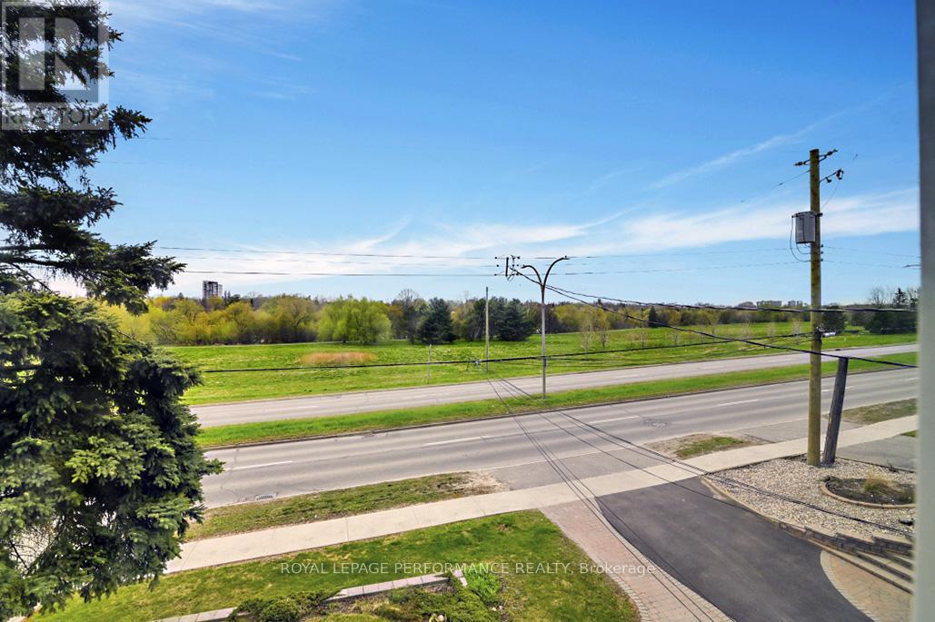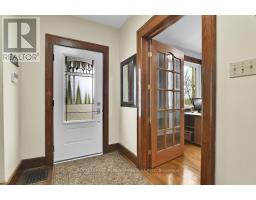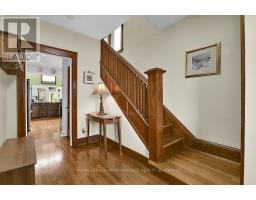4 Bedroom
3 Bathroom
2,500 - 3,000 ft2
Fireplace
Central Air Conditioning
Forced Air
$1,199,900
**Timeless Elegance Meets Modern Luxury!** Step into a piece of history, beautifully reimagined for today's lifestyle. This stunning 4-bedroom, full-brick home, built in 1929, offers over 3,000 square feet of updated living space while retaining its original charm. Original wood baseboards, casings, a grand staircase, stained glass accents, and a captivating fireplace mantle whisper tales of a bygone era. A welcoming foyer draws you in, showcasing the light-filled interior with gleaming hardwood floors and abundant windows. A den/office with a cozy fireplace offers the perfect retreat, while the elegant dining room and the spacious living room invites gatherings around its wood-burning hearth.The heart of the home lies in the gourmet kitchen, featuring floor-to-ceiling cabinetry, granite countertops, a large island with breakfast bar and seating area, 2 sinks, and stainless steel appliances. French doors offer easy access to a fully screened-in porch, ideal for relaxation and entertaining.Upstairs, discover two spacious bedrooms, full bathroom with W/D and a luxurious master suite, featuring a gigantic walk-in closet and a spa-like ensuite with a separate tub, glass shower, dual sinks, and a picturesque bow window. The finished third level offers a versatile loft/bedroom with skylights and a private ensuite, while the unfinished basement provides ample storage and an additional laundry room.Outside, an interlock patio, lush landscaping, gas BBQ line and an oversized shed create a private oasis.Located across from the Rideau River, near bike paths and the Sawmill Creek park, and with easy access to the Ottawa Hospital Riverside campus, downtown, and Bank Street's amenities, this home offers unparalleled convenience. With countless updates, this is a rare opportunity to own a truly exceptional property!Recent updates include: windows, doors, A/C, metal roof, furnace, appliances, plumbing updates and more. (id:43934)
Property Details
|
MLS® Number
|
X12130939 |
|
Property Type
|
Single Family |
|
Community Name
|
3603 - Faircrest Heights |
|
Amenities Near By
|
Public Transit, Park, Hospital |
|
Features
|
Carpet Free |
|
Parking Space Total
|
6 |
|
Structure
|
Shed |
|
View Type
|
River View, View Of Water |
Building
|
Bathroom Total
|
3 |
|
Bedrooms Above Ground
|
4 |
|
Bedrooms Total
|
4 |
|
Amenities
|
Fireplace(s) |
|
Appliances
|
Central Vacuum, Water Heater, Dishwasher, Dryer, Freezer, Furniture, Hood Fan, Stove, Two Washers, Window Coverings, Wine Fridge, Refrigerator |
|
Basement Development
|
Unfinished |
|
Basement Type
|
Full (unfinished) |
|
Construction Style Attachment
|
Detached |
|
Cooling Type
|
Central Air Conditioning |
|
Exterior Finish
|
Brick |
|
Fire Protection
|
Alarm System |
|
Fireplace Present
|
Yes |
|
Fireplace Total
|
2 |
|
Foundation Type
|
Poured Concrete |
|
Half Bath Total
|
1 |
|
Heating Fuel
|
Natural Gas |
|
Heating Type
|
Forced Air |
|
Stories Total
|
3 |
|
Size Interior
|
2,500 - 3,000 Ft2 |
|
Type
|
House |
|
Utility Water
|
Municipal Water |
Parking
Land
|
Acreage
|
No |
|
Fence Type
|
Partially Fenced |
|
Land Amenities
|
Public Transit, Park, Hospital |
|
Sewer
|
Sanitary Sewer |
|
Size Depth
|
145 Ft ,8 In |
|
Size Frontage
|
49 Ft ,6 In |
|
Size Irregular
|
49.5 X 145.7 Ft |
|
Size Total Text
|
49.5 X 145.7 Ft |
Rooms
| Level |
Type |
Length |
Width |
Dimensions |
|
Second Level |
Bathroom |
3.9929 m |
3.3223 m |
3.9929 m x 3.3223 m |
|
Second Level |
Bathroom |
2.8651 m |
1.8593 m |
2.8651 m x 1.8593 m |
|
Second Level |
Bedroom |
3.5357 m |
3.4747 m |
3.5357 m x 3.4747 m |
|
Second Level |
Bedroom |
3.7795 m |
3.4747 m |
3.7795 m x 3.4747 m |
|
Second Level |
Primary Bedroom |
5.0902 m |
3.7186 m |
5.0902 m x 3.7186 m |
|
Second Level |
Other |
3.3528 m |
2.7432 m |
3.3528 m x 2.7432 m |
|
Third Level |
Bedroom |
7.0104 m |
5.7912 m |
7.0104 m x 5.7912 m |
|
Lower Level |
Other |
9.67 m |
4.57 m |
9.67 m x 4.57 m |
|
Lower Level |
Other |
7.31 m |
7.16 m |
7.31 m x 7.16 m |
|
Lower Level |
Laundry Room |
3.58 m |
2.66 m |
3.58 m x 2.66 m |
|
Main Level |
Foyer |
3.5357 m |
2.8956 m |
3.5357 m x 2.8956 m |
|
Main Level |
Den |
4.572 m |
3.3528 m |
4.572 m x 3.3528 m |
|
Main Level |
Dining Room |
4.8158 m |
3.749 m |
4.8158 m x 3.749 m |
|
Main Level |
Family Room |
4.9987 m |
3.6576 m |
4.9987 m x 3.6576 m |
|
Main Level |
Kitchen |
7.8029 m |
3.8405 m |
7.8029 m x 3.8405 m |
|
Main Level |
Living Room |
4.1453 m |
3.048 m |
4.1453 m x 3.048 m |
https://www.realtor.ca/real-estate/28274254/2043-riverside-drive-ottawa-3603-faircrest-heights

