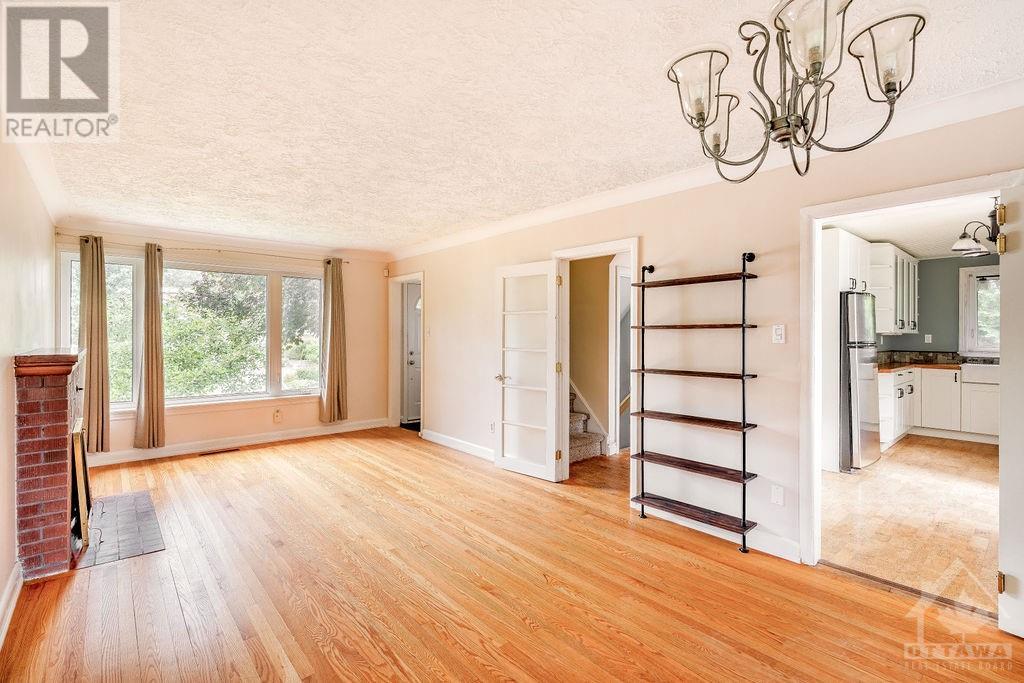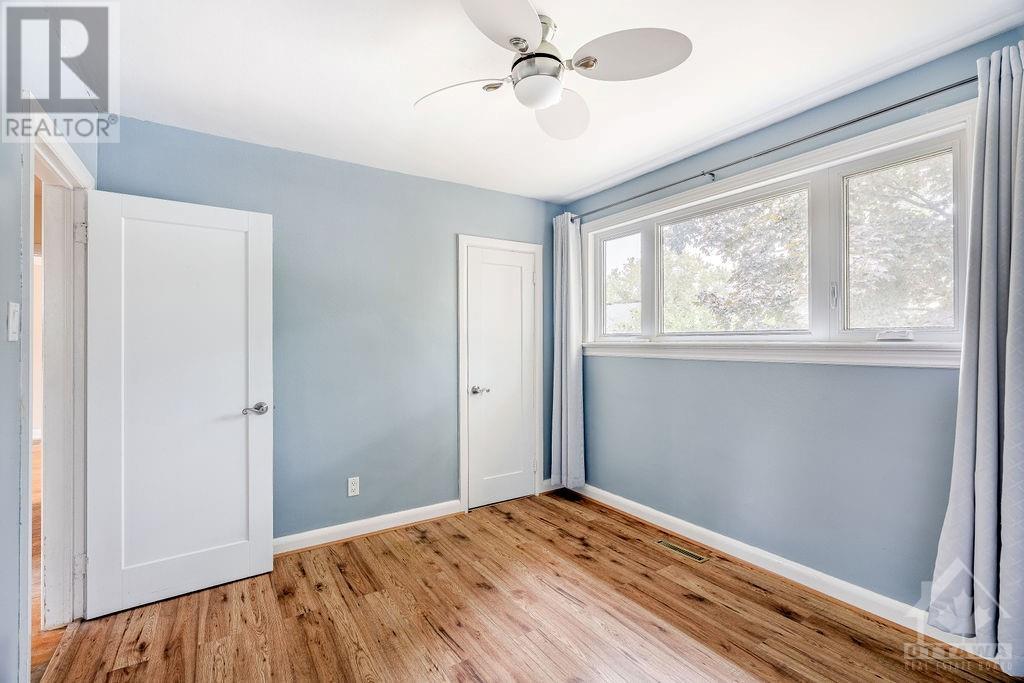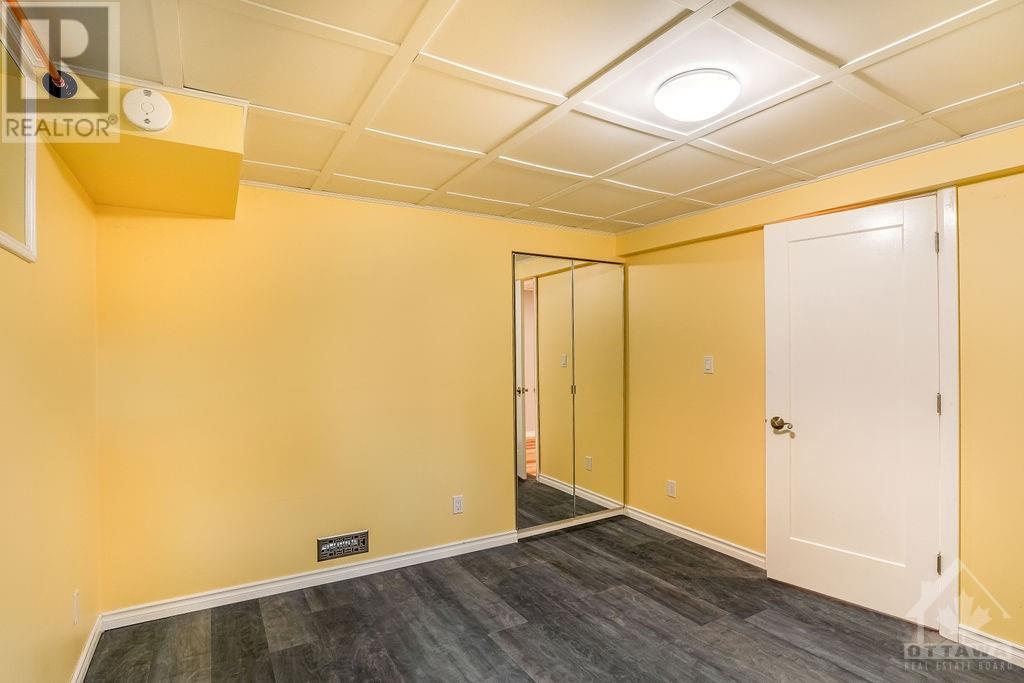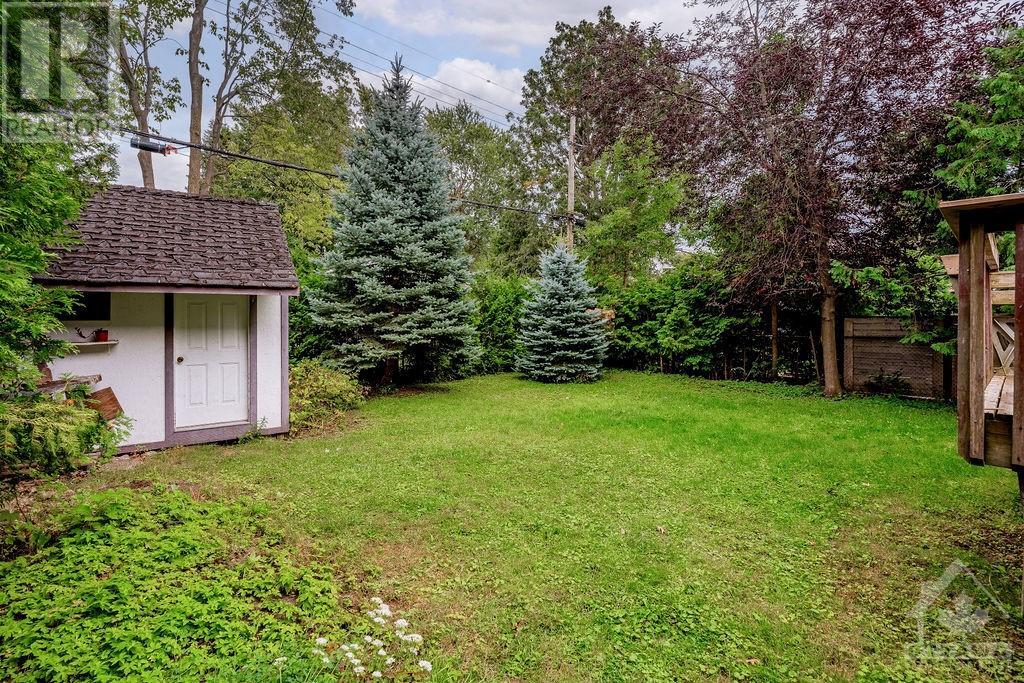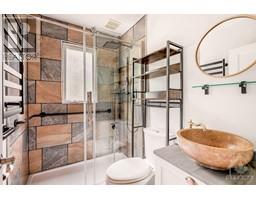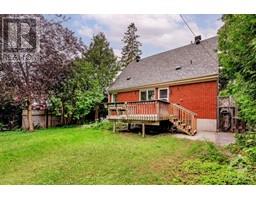4 Bedroom
3 Bathroom
Central Air Conditioning
Forced Air
$2,995 Monthly
Welcome to 2042 Honeywell Ave! This spacious detached home sits steps away from Richmond Rd. and many trendy shops, walking/biking paths along the river, major transit, great schools & more! First level features a sun-filled living/dining space w/adjacent kitchen featuring block counters, SS appliances including built-in wall-oven & gas cooktop, plenty of counter space/storage & oversized sink. Also on main level is a bedroom w/adjacent full bathroom incl. stand-up shower & custom sink. 2nd level boasts 2 generously sized bedrooms w/custom closets and a very modern full-bathroom between. Finished basement offers 4th bedroom, 3rd full bath w/soaker tub, rec room, laundry room w/custom cabinets, & plenty of storage space. Fully fenced-in backyard offers large deck and plenty of space to entertain or relax. Surfaced driveway parks up to 3 cars in tandem. Tenant pays all utilities. Available immediately! (id:43934)
Property Details
|
MLS® Number
|
1401449 |
|
Property Type
|
Single Family |
|
Neigbourhood
|
Carlingwood |
|
AmenitiesNearBy
|
Public Transit, Recreation Nearby, Shopping |
|
CommunityFeatures
|
Family Oriented |
|
ParkingSpaceTotal
|
3 |
Building
|
BathroomTotal
|
3 |
|
BedroomsAboveGround
|
3 |
|
BedroomsBelowGround
|
1 |
|
BedroomsTotal
|
4 |
|
Amenities
|
Laundry - In Suite |
|
Appliances
|
Refrigerator, Oven - Built-in, Cooktop, Dishwasher, Dryer, Hood Fan, Washer |
|
BasementDevelopment
|
Finished |
|
BasementType
|
Full (finished) |
|
ConstructedDate
|
1955 |
|
ConstructionStyleAttachment
|
Detached |
|
CoolingType
|
Central Air Conditioning |
|
ExteriorFinish
|
Brick |
|
FireProtection
|
Smoke Detectors |
|
FlooringType
|
Hardwood, Laminate, Tile |
|
HeatingFuel
|
Natural Gas |
|
HeatingType
|
Forced Air |
|
Type
|
House |
|
UtilityWater
|
Municipal Water |
Parking
Land
|
Acreage
|
No |
|
FenceType
|
Fenced Yard |
|
LandAmenities
|
Public Transit, Recreation Nearby, Shopping |
|
Sewer
|
Municipal Sewage System |
|
SizeDepth
|
97 Ft |
|
SizeFrontage
|
53 Ft |
|
SizeIrregular
|
53 Ft X 97 Ft |
|
SizeTotalText
|
53 Ft X 97 Ft |
|
ZoningDescription
|
Residential |
Rooms
| Level |
Type |
Length |
Width |
Dimensions |
|
Second Level |
Primary Bedroom |
|
|
11'8" x 11'0" |
|
Second Level |
Bedroom |
|
|
11'8" x 11'1" |
|
Second Level |
3pc Bathroom |
|
|
8'0" x 4'2" |
|
Basement |
Bedroom |
|
|
10'10" x 10'9" |
|
Basement |
Recreation Room |
|
|
17'8" x 15'2" |
|
Basement |
3pc Bathroom |
|
|
7'3" x 7'2" |
|
Basement |
Laundry Room |
|
|
7'11" x 7'3" |
|
Basement |
Storage |
|
|
21'5" x 10'5" |
|
Main Level |
Foyer |
|
|
4'3" x 3'2" |
|
Main Level |
Living Room/dining Room |
|
|
23'10" x 11'3" |
|
Main Level |
Kitchen |
|
|
18'0" x 8'1" |
|
Main Level |
Bedroom |
|
|
11'2" x 9'0" |
|
Main Level |
3pc Bathroom |
|
|
6'11" x 4'10" |
https://www.realtor.ca/real-estate/27390528/2042-honeywell-avenue-ottawa-carlingwood



