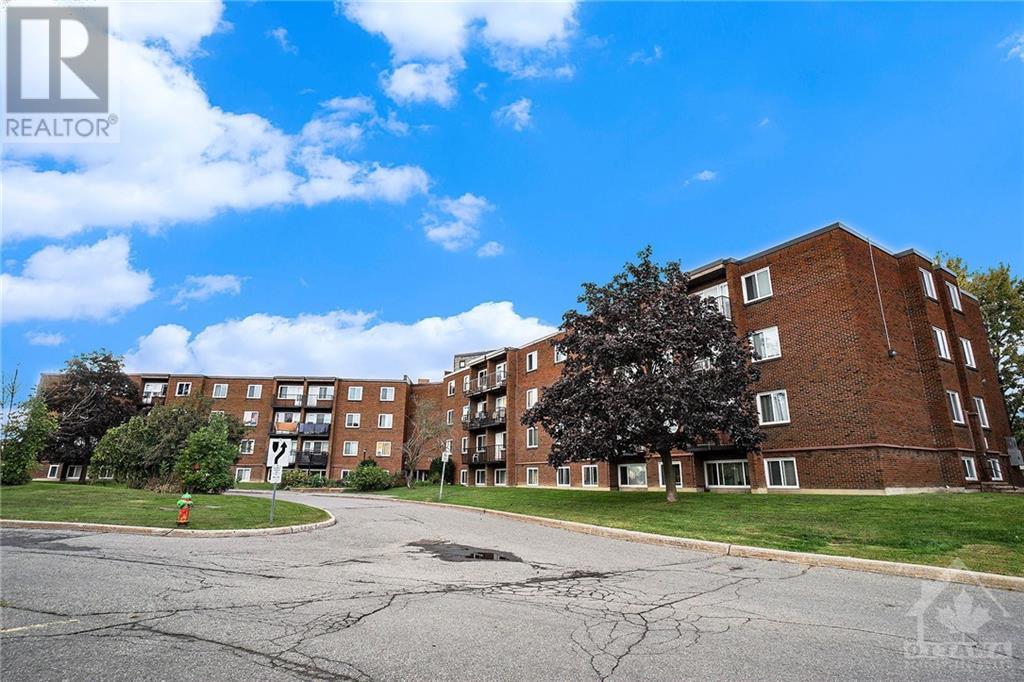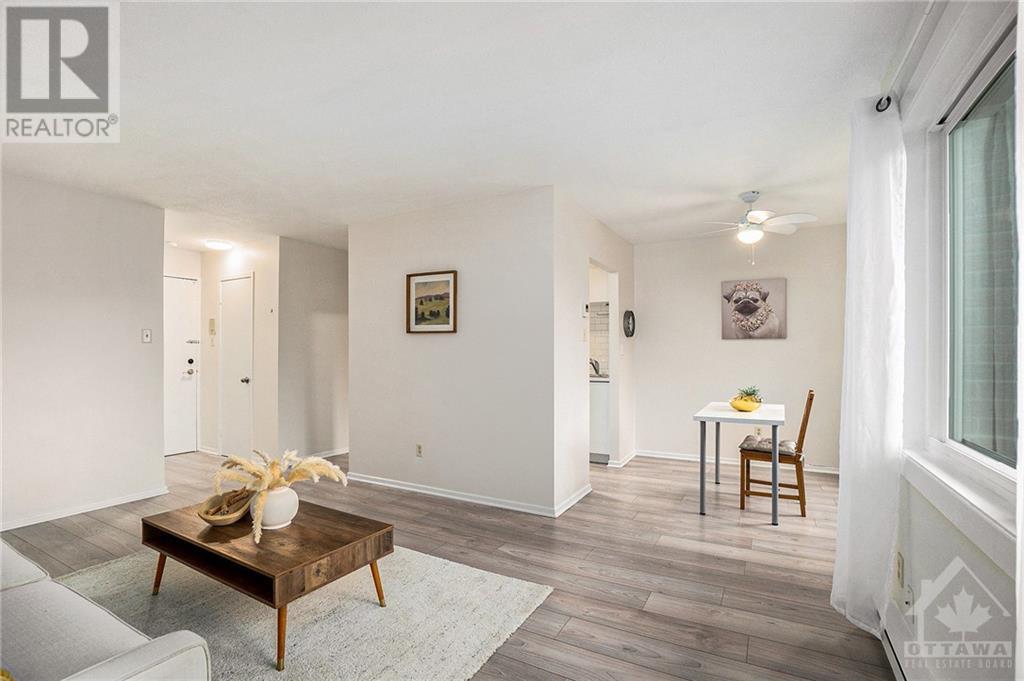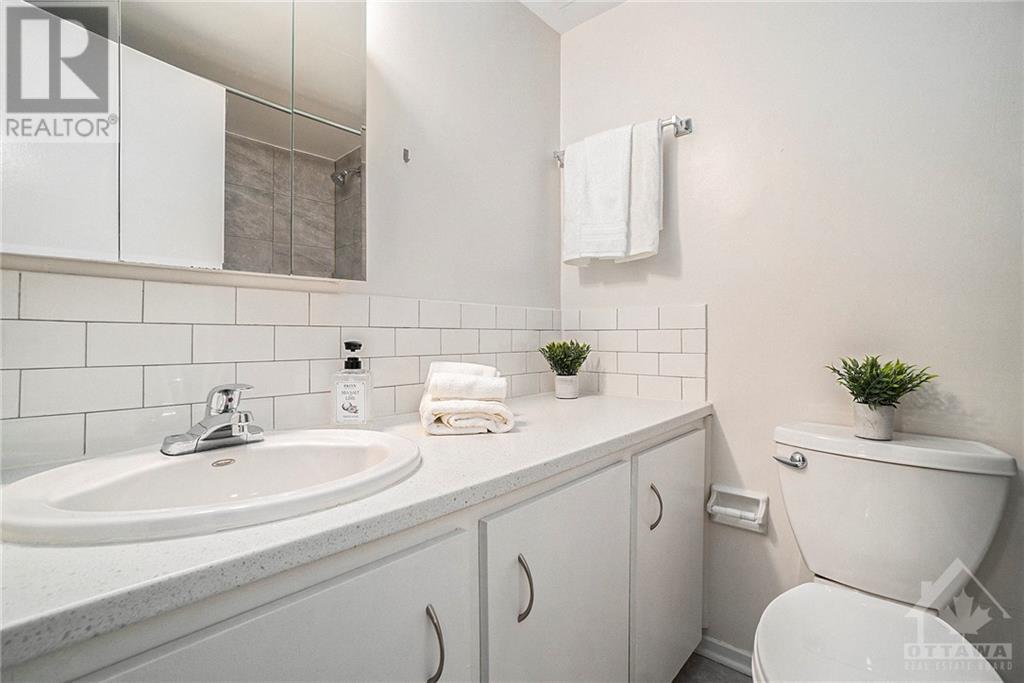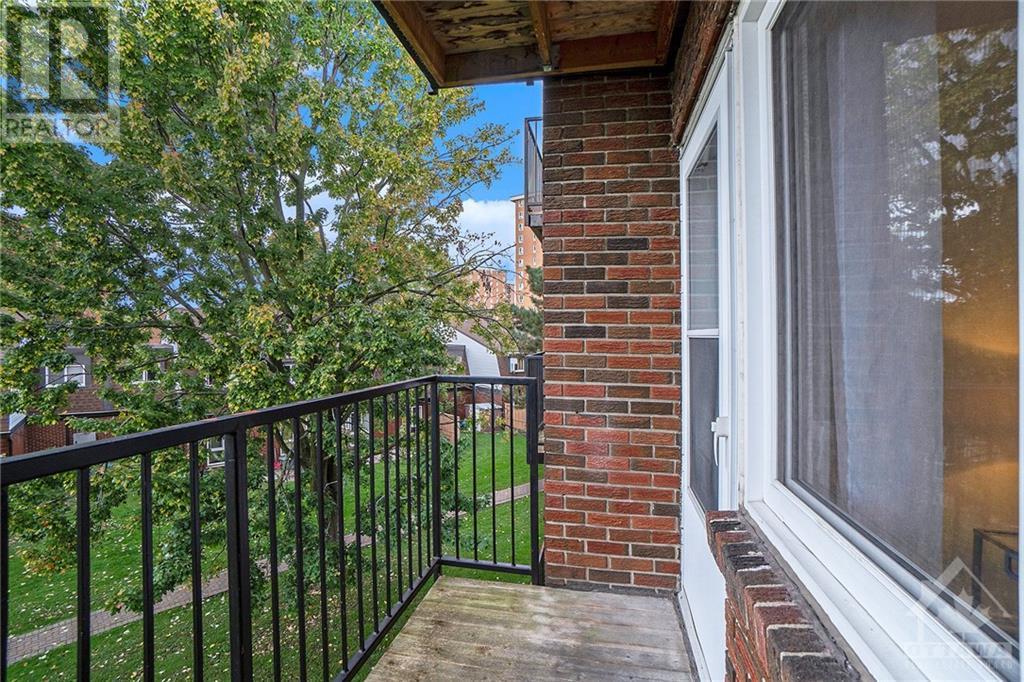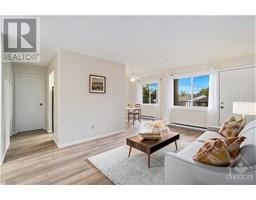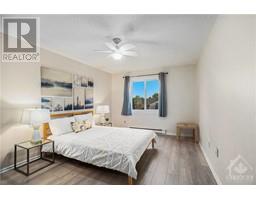2041 Arrowsmith Drive Unit#306a Ottawa, Ontario K1J 7V7
$229,900Maintenance, Property Management, Water, Other, See Remarks, Recreation Facilities
$432.15 Monthly
Maintenance, Property Management, Water, Other, See Remarks, Recreation Facilities
$432.15 MonthlyBright, updated & quiet: this 1 bedroom, 1 bathroom apartment is so well appointed with newer floors, neutral paint and much natural light. Facing away from the 417, you'll be able to enjoy quiet mornings on your private balcony overlooking the neighbourhood. Inside you'll appreciate how exceptionally well maintained and clean this unit is, with a large bedroom and much closet space, a galley kitchen and an open living and dining area. This home comes with a locker room conveniently located on the same floor, a designated parking spot right in front of the building and access to the outdoor pool. This condo is very close to Blair Station (1.5 km), an LRT stop, Costco (1.0 km), Walmart (2.0km), Shoppers Drug Mart (1.0 km) and many more shops and amenities. (id:43934)
Property Details
| MLS® Number | 1414673 |
| Property Type | Single Family |
| Neigbourhood | Beacon Hill South |
| AmenitiesNearBy | Public Transit, Shopping |
| CommunityFeatures | Recreational Facilities, Pets Allowed |
| Features | Elevator, Balcony |
| ParkingSpaceTotal | 1 |
| PoolType | Outdoor Pool |
Building
| BathroomTotal | 1 |
| BedroomsAboveGround | 1 |
| BedroomsTotal | 1 |
| Amenities | Sauna, Storage - Locker, Laundry Facility |
| Appliances | Refrigerator, Microwave Range Hood Combo, Stove |
| BasementDevelopment | Not Applicable |
| BasementType | None (not Applicable) |
| ConstructedDate | 1973 |
| CoolingType | None |
| ExteriorFinish | Brick |
| Fixture | Ceiling Fans |
| FlooringType | Laminate, Tile |
| FoundationType | Poured Concrete |
| HeatingFuel | Electric |
| HeatingType | Baseboard Heaters |
| StoriesTotal | 1 |
| Type | Apartment |
| UtilityWater | Municipal Water |
Parking
| Open |
Land
| Acreage | No |
| LandAmenities | Public Transit, Shopping |
| Sewer | Municipal Sewage System |
| ZoningDescription | Residential |
Rooms
| Level | Type | Length | Width | Dimensions |
|---|---|---|---|---|
| Main Level | Living Room | 16'5" x 11'4" | ||
| Main Level | Dining Room | 9'0" x 7'9" | ||
| Main Level | Kitchen | 6'11" x 6'3" | ||
| Main Level | Bedroom | 14'5" x 10'10" | ||
| Main Level | 3pc Bathroom | 6'11" x 4'11" |
Utilities
| Fully serviced | Available |
https://www.realtor.ca/real-estate/27501342/2041-arrowsmith-drive-unit306a-ottawa-beacon-hill-south
Interested?
Contact us for more information

