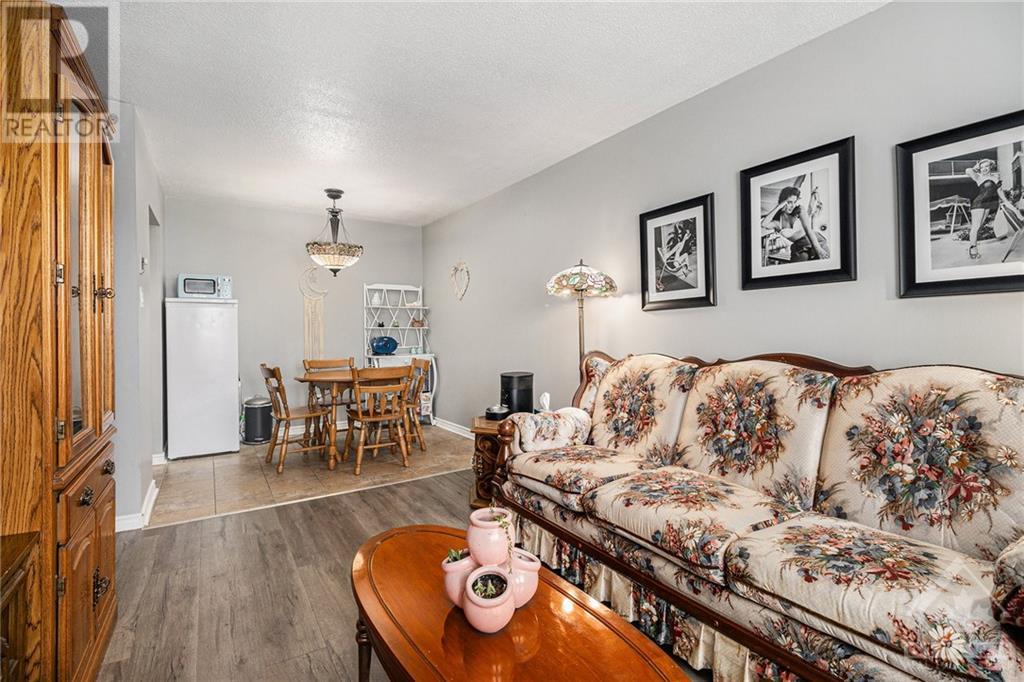2041 Arrowsmith Drive Unit#301b Ottawa, Ontario K1J 7V7
$244,900Maintenance, Property Management, Water, Other, See Remarks, Reserve Fund Contributions
$496 Monthly
Maintenance, Property Management, Water, Other, See Remarks, Reserve Fund Contributions
$496 MonthlyThis nicely updated 2-bedroom condo apartment offers comfortable living w/convenience & a touch of contemporary design. Step into a bright, open living space featuring laminate flooring (21) that extends through the hallway & into the 2 sun-filled bdrms. The cozy dining area flows into a newly RENOVATED KITCHEN (21), complete w/ new dishwasher, stylish countertops & plenty of cabinetry for all your storage needs! The bathroom has been refreshed w/a fashionable vanity, mirrored cabinet & refurbished bathtub (21), offering a modern feel. Both bedrooms are a good size & offer sufficient closet space. Painted(21). For added convenience, a storage locker is located on the same floor as the unit, while the laundry room is situated on the second level. This apartment also includes a private BALCONY, dedicated PARKING spot & access to the outdoor pool. Convenient location, within walking distance of parks, an arena, a wave pool, Costco, shopping centers, restaurants & a variety of amenities! (id:43934)
Property Details
| MLS® Number | 1412228 |
| Property Type | Single Family |
| Neigbourhood | Beacon Hill South |
| AmenitiesNearBy | Public Transit, Recreation Nearby, Shopping |
| CommunityFeatures | Pets Allowed |
| Features | Elevator, Balcony |
| ParkingSpaceTotal | 1 |
| PoolType | Outdoor Pool |
Building
| BathroomTotal | 1 |
| BedroomsAboveGround | 2 |
| BedroomsTotal | 2 |
| Amenities | Laundry Facility |
| Appliances | Refrigerator, Dishwasher, Hood Fan, Stove |
| BasementDevelopment | Not Applicable |
| BasementType | None (not Applicable) |
| ConstructedDate | 1971 |
| CoolingType | Window Air Conditioner |
| ExteriorFinish | Brick |
| FlooringType | Laminate, Tile |
| FoundationType | Poured Concrete |
| HeatingFuel | Electric |
| HeatingType | Baseboard Heaters |
| StoriesTotal | 1 |
| Type | Apartment |
| UtilityWater | Municipal Water |
Parking
| Surfaced |
Land
| AccessType | Highway Access |
| Acreage | No |
| LandAmenities | Public Transit, Recreation Nearby, Shopping |
| Sewer | Municipal Sewage System |
| ZoningDescription | Residential |
Rooms
| Level | Type | Length | Width | Dimensions |
|---|---|---|---|---|
| Main Level | Living Room | 15'3" x 10'6" | ||
| Main Level | Dining Room | 8'5" x 7'3" | ||
| Main Level | Kitchen | 7'4" x 6'11" | ||
| Main Level | Primary Bedroom | 15'0" x 10'10" | ||
| Main Level | Bedroom | 10'5" x 9'6" | ||
| Main Level | 4pc Bathroom | Measurements not available |
https://www.realtor.ca/real-estate/27436418/2041-arrowsmith-drive-unit301b-ottawa-beacon-hill-south
Interested?
Contact us for more information























































