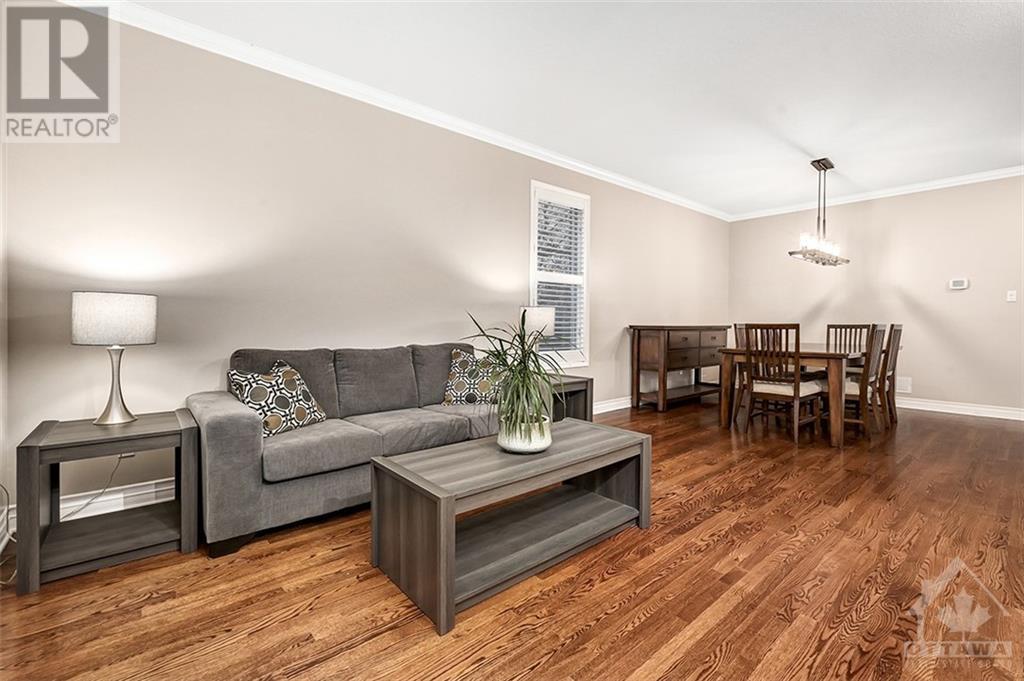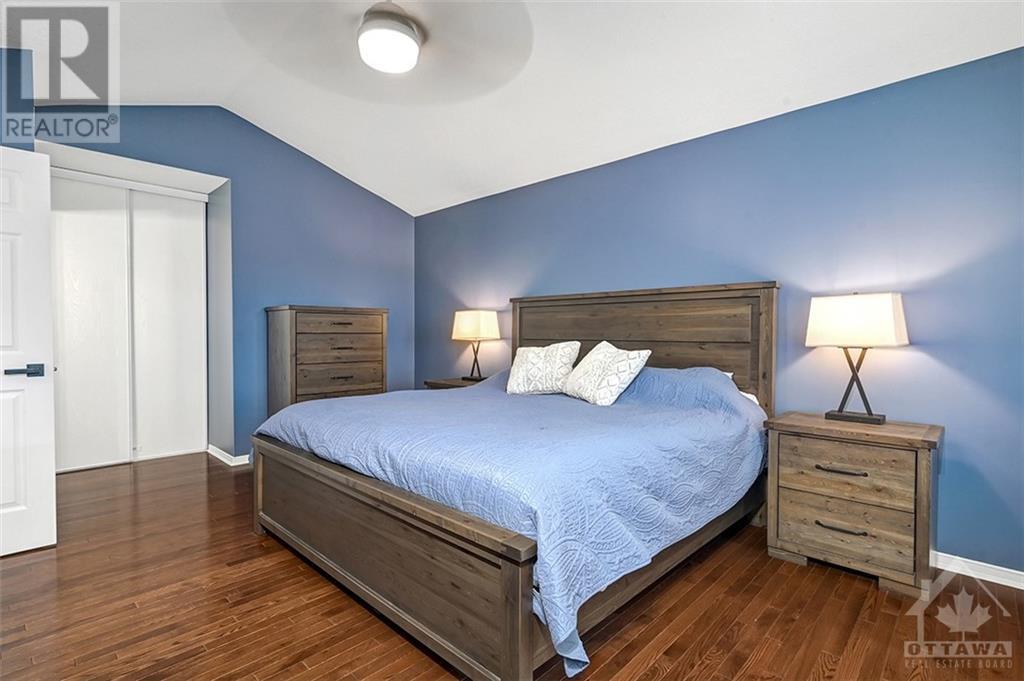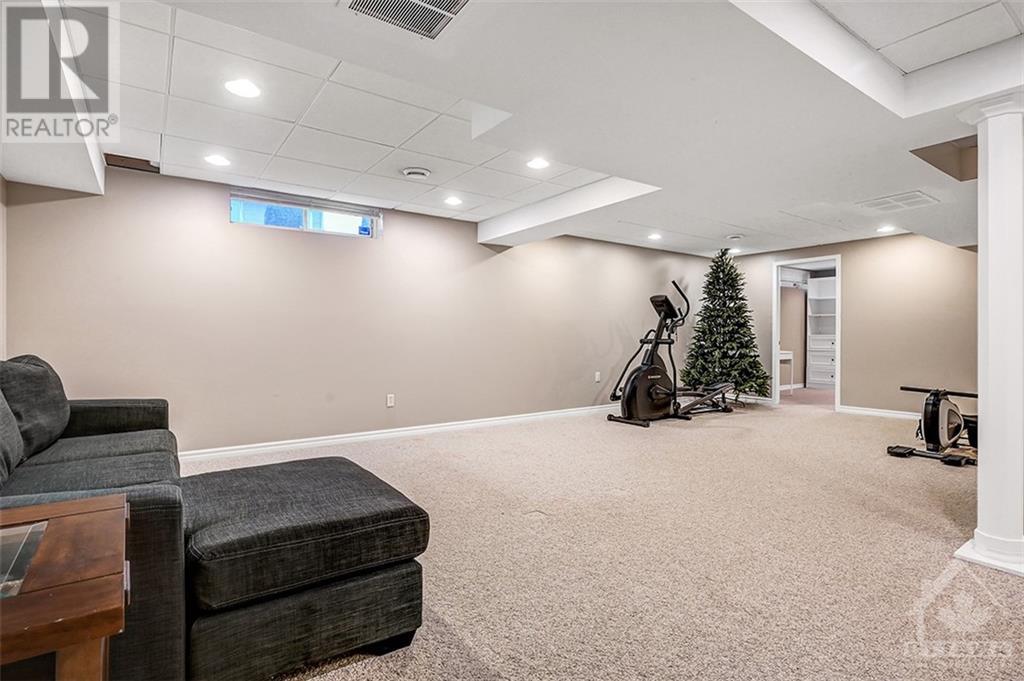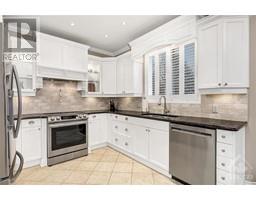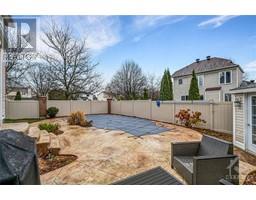4 Bedroom
3 Bathroom
Fireplace
Inground Pool
Central Air Conditioning
Forced Air
$914,900
FANTASTIC MOVE IN READY FOUR BEDROOM, DOUBLE GARAGE HOME IN CHAPEL HILL SOUTH WITH FINISHED BASEMENT AND IN-GROUND POOL!.The main floor boasts a huge living and dining room that can accommodate any sized table, a spacious kitchen with a handy island with breakfast bar and drink fridge,loads of cabinet and counter space and four brand new stainless appliances,all overlooking a huge family room with built in media storage and gas fireplace.The upper level features 4 spacious bedrooms and 2 full bathrooms,including master ensuite.The lower level is fully finished with a big rec room,a den with a Murphy bed, and large storage area.The oasis yard offers an inground salt water pool with new security cover,new liner,new pump surrounded by a stamped concrete patio and a brand new PVC fence. Freshly painted,with hardwood floors throughout, 9' ceilings,California shutters all on a quiet crescent close to schools, parks and with a quick commute to downtown this home is exceptional. (id:43934)
Property Details
|
MLS® Number
|
1421075 |
|
Property Type
|
Single Family |
|
Neigbourhood
|
Chapel Hill South |
|
AmenitiesNearBy
|
Public Transit, Recreation Nearby, Shopping |
|
CommunityFeatures
|
Family Oriented |
|
Features
|
Automatic Garage Door Opener |
|
ParkingSpaceTotal
|
6 |
|
PoolType
|
Inground Pool |
|
StorageType
|
Storage Shed |
|
Structure
|
Patio(s) |
Building
|
BathroomTotal
|
3 |
|
BedroomsAboveGround
|
4 |
|
BedroomsTotal
|
4 |
|
Appliances
|
Refrigerator, Dishwasher, Dryer, Stove, Washer |
|
BasementDevelopment
|
Finished |
|
BasementType
|
Full (finished) |
|
ConstructedDate
|
2001 |
|
ConstructionStyleAttachment
|
Detached |
|
CoolingType
|
Central Air Conditioning |
|
ExteriorFinish
|
Brick, Siding |
|
FireplacePresent
|
Yes |
|
FireplaceTotal
|
1 |
|
FlooringType
|
Wall-to-wall Carpet, Hardwood, Tile |
|
FoundationType
|
Poured Concrete |
|
HalfBathTotal
|
1 |
|
HeatingFuel
|
Natural Gas |
|
HeatingType
|
Forced Air |
|
StoriesTotal
|
2 |
|
Type
|
House |
|
UtilityWater
|
Municipal Water |
Parking
|
Attached Garage
|
|
|
Inside Entry
|
|
Land
|
Acreage
|
No |
|
FenceType
|
Fenced Yard |
|
LandAmenities
|
Public Transit, Recreation Nearby, Shopping |
|
Sewer
|
Municipal Sewage System |
|
SizeDepth
|
85 Ft ,4 In |
|
SizeFrontage
|
46 Ft ,5 In |
|
SizeIrregular
|
46.43 Ft X 85.3 Ft (irregular Lot) |
|
SizeTotalText
|
46.43 Ft X 85.3 Ft (irregular Lot) |
|
ZoningDescription
|
Residential |
Rooms
| Level |
Type |
Length |
Width |
Dimensions |
|
Second Level |
4pc Bathroom |
|
|
10'9" x 6'0" |
|
Second Level |
4pc Ensuite Bath |
|
|
9'0" x 8'7" |
|
Second Level |
Bedroom |
|
|
13'1" x 10'0" |
|
Second Level |
Bedroom |
|
|
13'3" x 10'1" |
|
Second Level |
Bedroom |
|
|
11'4" x 11'8" |
|
Second Level |
Primary Bedroom |
|
|
19'3" x 12'3" |
|
Second Level |
Other |
|
|
5'11" x 9'11" |
|
Basement |
Den |
|
|
13'0" x 10'6" |
|
Basement |
Recreation Room |
|
|
19'8" x 26'6" |
|
Basement |
Storage |
|
|
3'11" x 3'0" |
|
Basement |
Utility Room |
|
|
15'10" x 20'1" |
|
Main Level |
2pc Bathroom |
|
|
4'8" x 4'11" |
|
Main Level |
Dining Room |
|
|
10'0" x 13'7" |
|
Main Level |
Family Room |
|
|
13'11" x 17'1" |
|
Main Level |
Foyer |
|
|
10'0" x 7'9" |
|
Main Level |
Kitchen |
|
|
15'6" x 21'2" |
|
Main Level |
Living Room |
|
|
15'5" x 15'4" |
https://www.realtor.ca/real-estate/27676337/2040-oakbrook-circle-ottawa-chapel-hill-south




