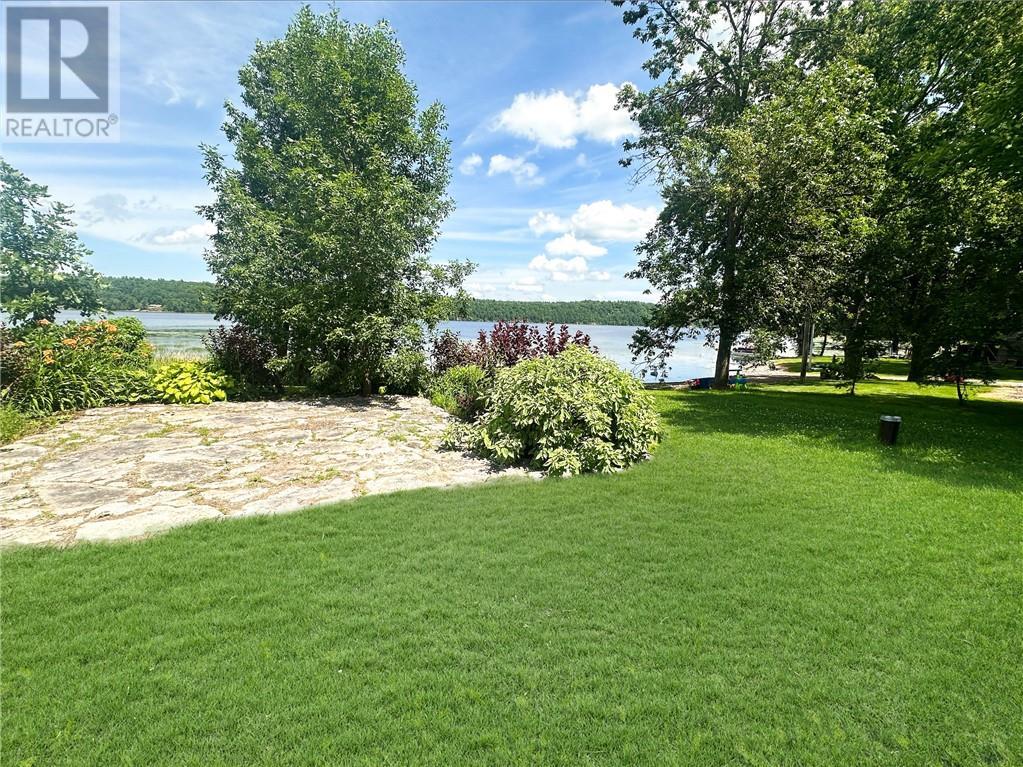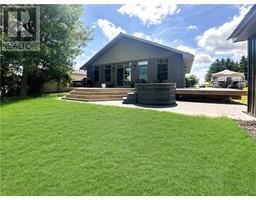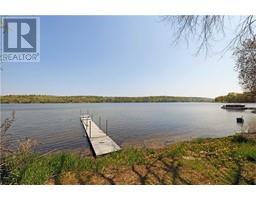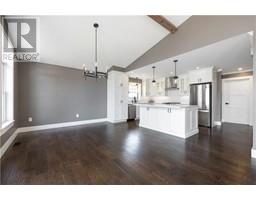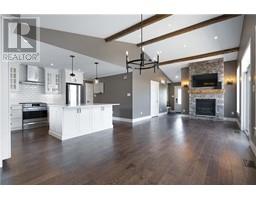204 Faught Road Cobden, Ontario K0J 1K0
$650,000
An affordable waterfront home that offers amazing quality & all the space one will need. Located on a quiet dead end road with 85 ft of waterfront, this completely renovated home will impress. The large deck w/hot tub overlooking the lake is perfect for entertaining & relaxing. Once inside you will appreciate the homes open concept with high ceilings & large windows allowing for much natural light throughout & stunning views of the water. The kitchen has been well designed & with its large island offering you all the space you will need with ample cupboard & counter space plus a gas stove. The living room & dining room have great space including a very impressive gas fireplace & floor to ceiling stone surround while overlooking the lake. The spacious primary bedroom has large closets & a generous 3 pc ensuite. The other 2 bedrooms also offer good space & there is a main 4 pc bath & laundry room on the main floor. Allow 24 hrs Irrevocable on all offers. Some photos are virtually staged. (id:43934)
Property Details
| MLS® Number | 1416765 |
| Property Type | Single Family |
| Neigbourhood | Muskrat Lake |
| AmenitiesNearBy | Golf Nearby |
| CommunicationType | Internet Access |
| ParkingSpaceTotal | 10 |
| Structure | Deck |
| WaterFrontType | Waterfront On Lake |
Building
| BathroomTotal | 2 |
| BedroomsAboveGround | 3 |
| BedroomsTotal | 3 |
| Appliances | Refrigerator, Dishwasher, Dryer, Microwave, Stove, Washer, Hot Tub |
| ArchitecturalStyle | Bungalow |
| BasementDevelopment | Unfinished |
| BasementType | Full (unfinished) |
| ConstructedDate | 2017 |
| ConstructionStyleAttachment | Detached |
| CoolingType | Central Air Conditioning |
| ExteriorFinish | Siding |
| FireplacePresent | Yes |
| FireplaceTotal | 1 |
| FlooringType | Laminate |
| FoundationType | Poured Concrete |
| HeatingFuel | Propane |
| HeatingType | Forced Air |
| StoriesTotal | 1 |
| Type | House |
| UtilityWater | Drilled Well |
Parking
| Detached Garage |
Land
| Acreage | No |
| LandAmenities | Golf Nearby |
| Sewer | Septic System |
| SizeDepth | 267 Ft |
| SizeFrontage | 85 Ft |
| SizeIrregular | 85 Ft X 267 Ft |
| SizeTotalText | 85 Ft X 267 Ft |
| ZoningDescription | Residential |
Rooms
| Level | Type | Length | Width | Dimensions |
|---|---|---|---|---|
| Basement | Utility Room | 33'9" x 33'9" | ||
| Main Level | 3pc Ensuite Bath | Measurements not available | ||
| Main Level | 4pc Bathroom | Measurements not available | ||
| Main Level | Bedroom | 9'3" x 10'7" | ||
| Main Level | Bedroom | 7'6" x 9'0" | ||
| Main Level | Primary Bedroom | 10'0" x 15'6" | ||
| Main Level | Dining Room | 10'7" x 13'4" | ||
| Main Level | Kitchen | 11'4" x 15'11" | ||
| Main Level | Laundry Room | 8'1" x 7'2" | ||
| Main Level | Living Room/fireplace | 12'4" x 13'11" |
https://www.realtor.ca/real-estate/27546849/204-faught-road-cobden-muskrat-lake
Interested?
Contact us for more information








