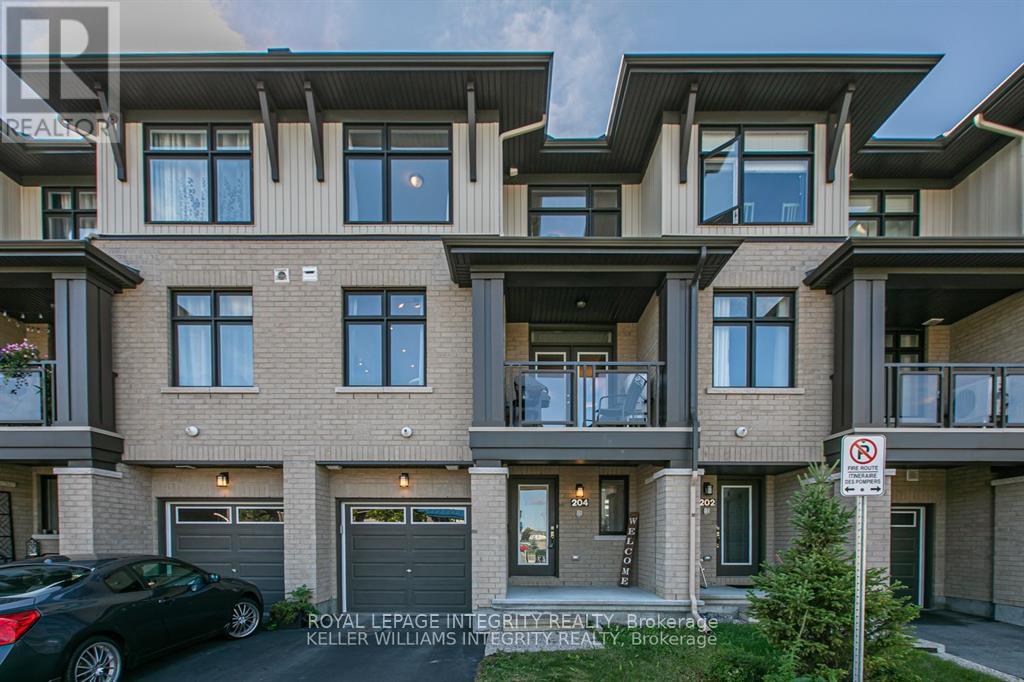2 Bedroom
4 Bathroom
1,100 - 1,500 ft2
Central Air Conditioning
Forced Air
$539,880
Welcome to 204 Baltic Private, a sleek and modern 3-storey townhome by Richcraft (2018), ideally tucked away in a quiet, park facing enclave in the highly sought after community of Riverside South. This meticulously maintained 2 bedroom, 4 bathroom home combines smart design, upscale finishes, and unbeatable location, offering walkable access to schools, shopping, parks, trails, and public transit. The main level features a bright and versatile den/flex space which is perfect for a home office, gym, or guest zone, plus a convenient powder room and inside entry to the garage. Upstairs, the 2nd level impresses with a stunning open concept layout thats perfect for entertaining. Enjoy a sun-soaked great room, a spacious dining area, and a chef-inspired kitchen complete with granite countertops, stainless steel appliances, subway tile backsplash, and a generous island for gatherings. Step out onto your covered balcony with gas BBQ hookup and park views, your ideal space to unwind. The third floor offers a private retreat with a generous primary suite featuring a full ensuite bath, a spacious second bedroom, another full bathroom, and convenient upper-level laundry. Bonus storage in basement utility room. Whether you're a first time buyer, savvy investor, or looking to downsize without compromise, this turnkey townhome delivers style, functionality, and exceptional value in one of Ottawa's fastest-growing neighborhood's. Don't miss your chance to own this Riverside South gem, book your private showing today! (id:43934)
Property Details
|
MLS® Number
|
X12258300 |
|
Property Type
|
Single Family |
|
Community Name
|
2602 - Riverside South/Gloucester Glen |
|
Amenities Near By
|
Park, Public Transit, Schools |
|
Features
|
Cul-de-sac |
|
Parking Space Total
|
3 |
|
Structure
|
Patio(s) |
Building
|
Bathroom Total
|
4 |
|
Bedrooms Above Ground
|
2 |
|
Bedrooms Total
|
2 |
|
Appliances
|
Garage Door Opener Remote(s), Dishwasher, Dryer, Garage Door Opener, Hood Fan, Stove, Washer, Refrigerator |
|
Basement Development
|
Unfinished |
|
Basement Type
|
Full (unfinished) |
|
Construction Style Attachment
|
Attached |
|
Cooling Type
|
Central Air Conditioning |
|
Exterior Finish
|
Brick |
|
Fire Protection
|
Smoke Detectors |
|
Foundation Type
|
Concrete |
|
Heating Fuel
|
Natural Gas |
|
Heating Type
|
Forced Air |
|
Stories Total
|
3 |
|
Size Interior
|
1,100 - 1,500 Ft2 |
|
Type
|
Row / Townhouse |
|
Utility Water
|
Municipal Water |
Parking
|
Attached Garage
|
|
|
Garage
|
|
|
Inside Entry
|
|
Land
|
Acreage
|
No |
|
Land Amenities
|
Park, Public Transit, Schools |
|
Sewer
|
Sanitary Sewer |
|
Size Depth
|
47 Ft ,7 In |
|
Size Frontage
|
20 Ft ,2 In |
|
Size Irregular
|
20.2 X 47.6 Ft |
|
Size Total Text
|
20.2 X 47.6 Ft |
Rooms
| Level |
Type |
Length |
Width |
Dimensions |
|
Second Level |
Living Room |
3.65 m |
3.5 m |
3.65 m x 3.5 m |
|
Second Level |
Dining Room |
3.65 m |
3.5 m |
3.65 m x 3.5 m |
|
Second Level |
Kitchen |
4.93 m |
2.68 m |
4.93 m x 2.68 m |
|
Third Level |
Primary Bedroom |
4.08 m |
3.04 m |
4.08 m x 3.04 m |
|
Third Level |
Bedroom |
3.16 m |
3.04 m |
3.16 m x 3.04 m |
|
Third Level |
Laundry Room |
1 m |
1 m |
1 m x 1 m |
|
Main Level |
Den |
3.41 m |
2.74 m |
3.41 m x 2.74 m |
https://www.realtor.ca/real-estate/28549559/204-baltic-private-ottawa-2602-riverside-southgloucester-glen
















































