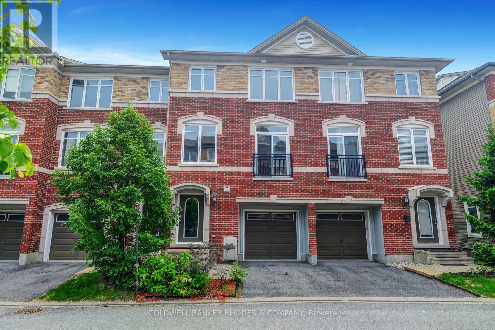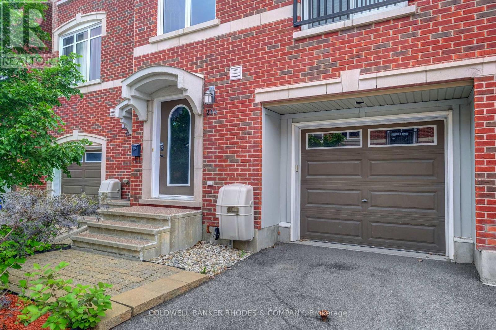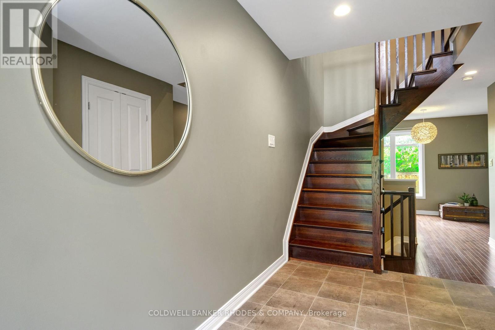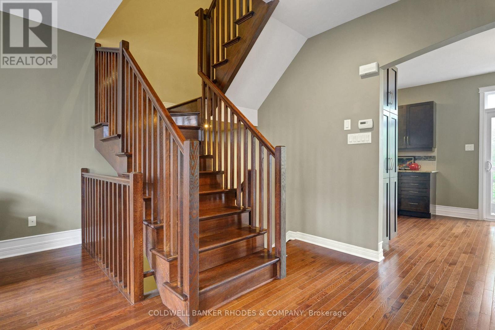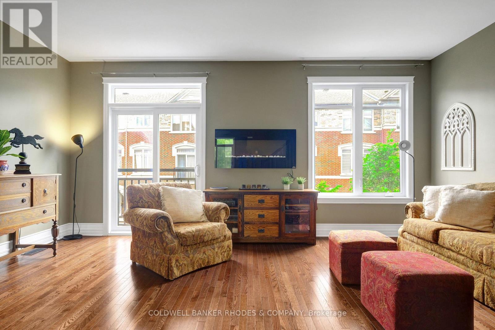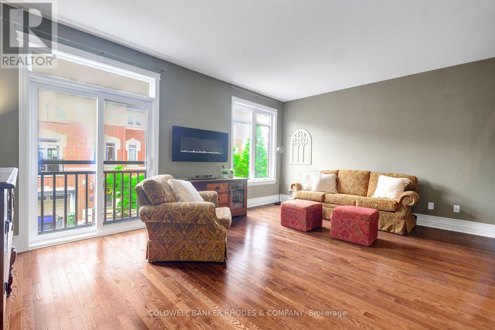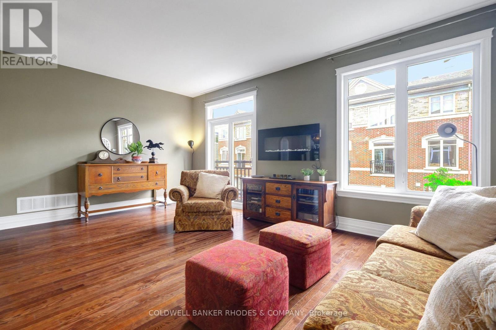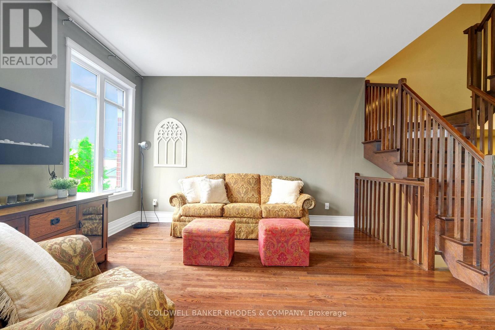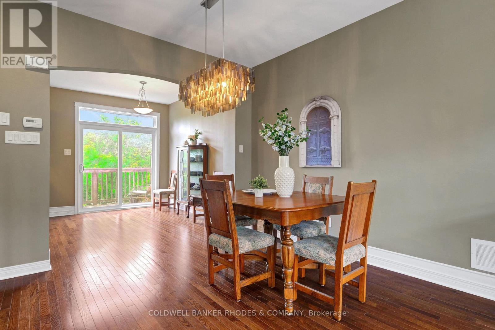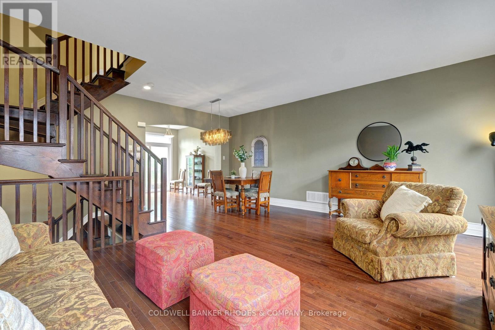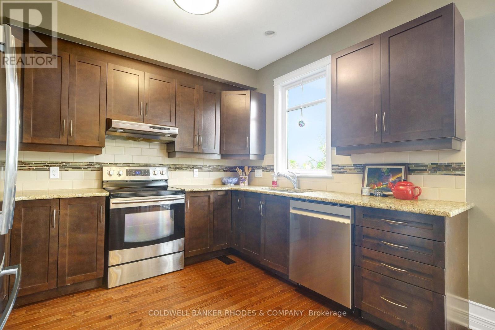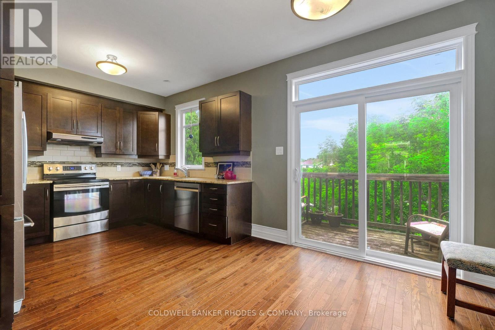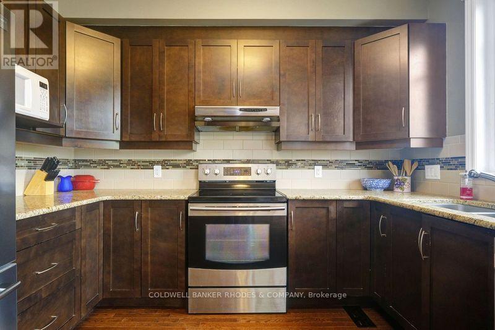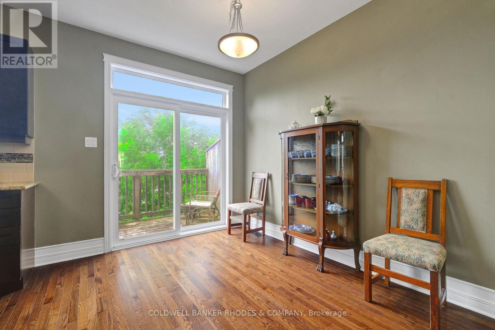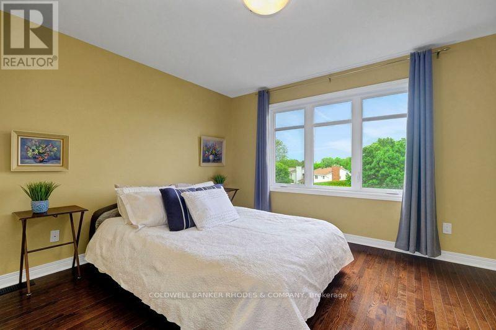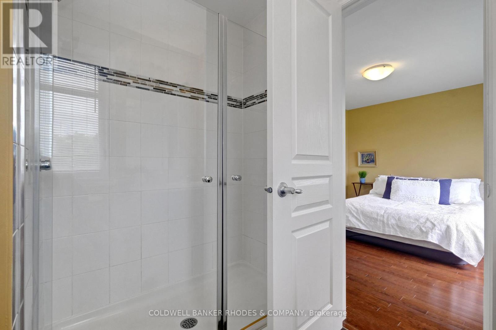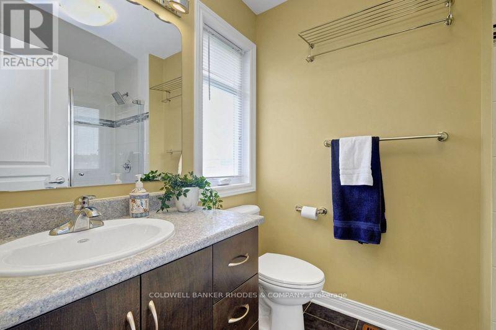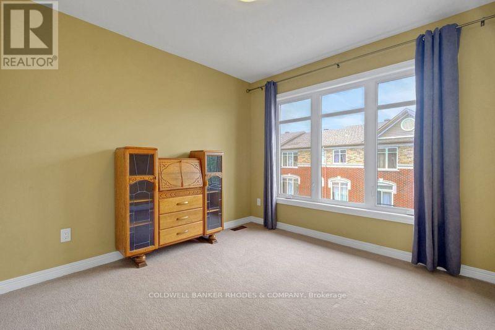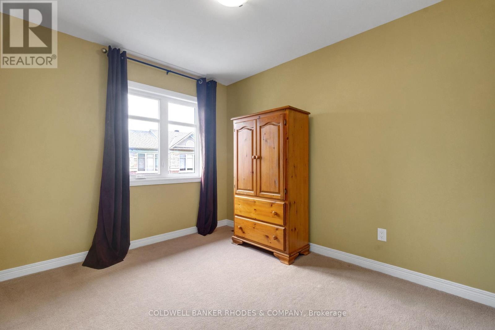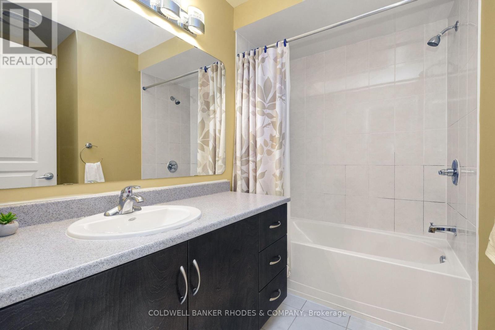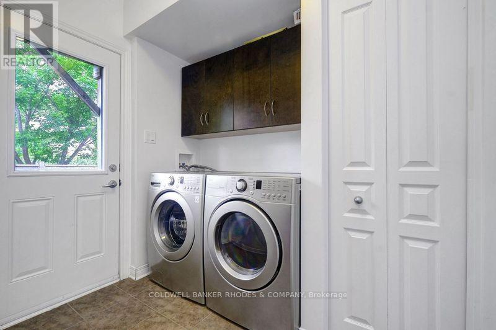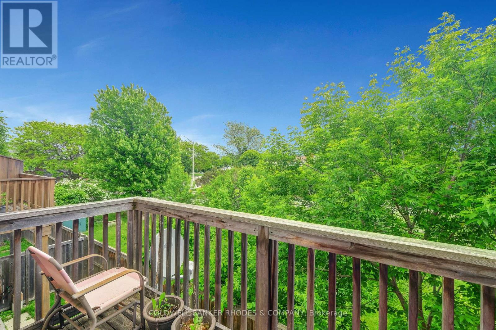3 Bedroom
3 Bathroom
1,500 - 2,000 ft2
Central Air Conditioning
Forced Air
$579,000
Welcome to this beautifully maintained 3 bedroom, 2.5 bathroom townhouse nestled in a desirable neighborhood close to top-rated schools, shopping, parks, and all amenities. Perfect for families or professionals, this home offers the ideal balance of comfort, convenience, and style. Step inside to a bright and inviting open-concept living space, featuring a well-appointed kitchen, a generous dining area, and a cozy living room perfect for entertaining or relaxing. Enjoy your morning coffee on your private balcony, offering a peaceful outdoor retreat. Upstairs, you'll find three bedrooms, including a primary suite with a walk-in closet and private en-suite bathroom. Additional highlights include an inside entrance to the garage, a powder room on the ground level, and ample storage throughout. Whether you're looking for your first home or an upgrade, this townhouse checks all the boxes. Don't miss your chance to live in one of the area's most sought-after communities! $105/month Assoc. Fee (id:43934)
Property Details
|
MLS® Number
|
X12195111 |
|
Property Type
|
Single Family |
|
Community Name
|
7604 - Craig Henry/Woodvale |
|
Parking Space Total
|
2 |
Building
|
Bathroom Total
|
3 |
|
Bedrooms Above Ground
|
3 |
|
Bedrooms Total
|
3 |
|
Appliances
|
Dishwasher, Dryer, Stove, Washer, Refrigerator |
|
Basement Development
|
Unfinished |
|
Basement Type
|
N/a (unfinished) |
|
Construction Style Attachment
|
Attached |
|
Cooling Type
|
Central Air Conditioning |
|
Exterior Finish
|
Brick, Vinyl Siding |
|
Foundation Type
|
Poured Concrete |
|
Half Bath Total
|
1 |
|
Heating Fuel
|
Natural Gas |
|
Heating Type
|
Forced Air |
|
Stories Total
|
3 |
|
Size Interior
|
1,500 - 2,000 Ft2 |
|
Type
|
Row / Townhouse |
|
Utility Water
|
Municipal Water |
Parking
Land
|
Acreage
|
No |
|
Sewer
|
Sanitary Sewer |
|
Size Depth
|
63 Ft ,1 In |
|
Size Frontage
|
19 Ft ,8 In |
|
Size Irregular
|
19.7 X 63.1 Ft |
|
Size Total Text
|
19.7 X 63.1 Ft |
Rooms
| Level |
Type |
Length |
Width |
Dimensions |
|
Second Level |
Living Room |
5.79 m |
6.19 m |
5.79 m x 6.19 m |
|
Second Level |
Kitchen |
5.67 m |
3.35 m |
5.67 m x 3.35 m |
|
Third Level |
Bedroom |
3.66 m |
1.83 m |
3.66 m x 1.83 m |
|
Third Level |
Bedroom 2 |
2.99 m |
3.29 m |
2.99 m x 3.29 m |
|
Third Level |
Bedroom 3 |
2.74 m |
3.41 m |
2.74 m x 3.41 m |
|
Ground Level |
Den |
3.75 m |
3.35 m |
3.75 m x 3.35 m |
https://www.realtor.ca/real-estate/28413510/204-accolade-private-ottawa-7604-craig-henrywoodvale

