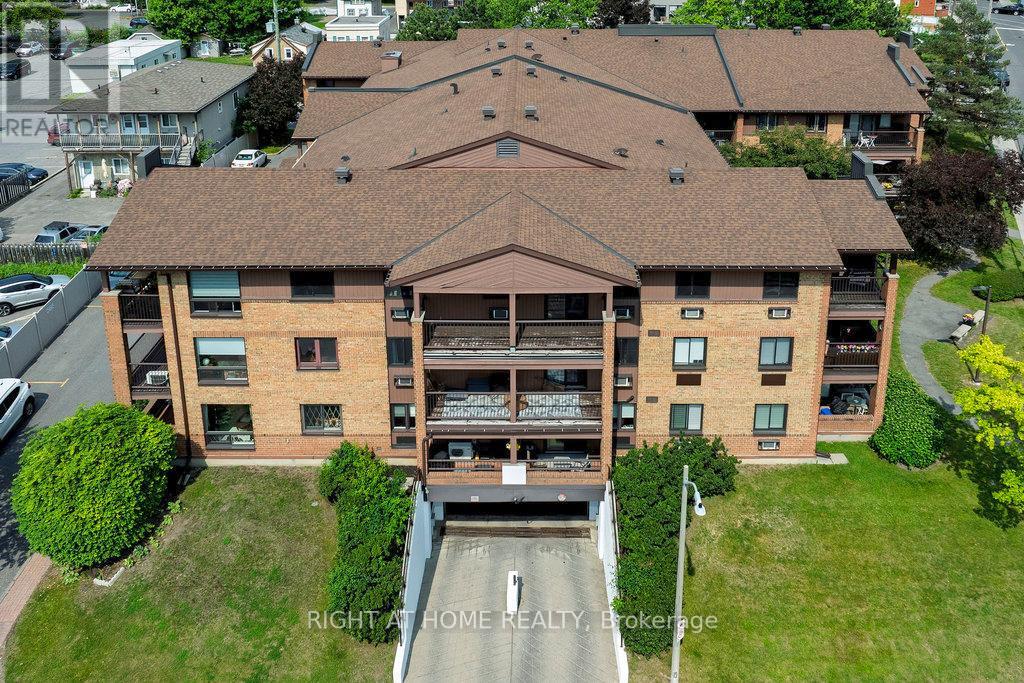204 - 316 Savard Avenue Ottawa, Ontario K1L 7S2
$338,500Maintenance, Water, Insurance
$571.20 Monthly
Maintenance, Water, Insurance
$571.20 MonthlyWelcome to your dream home! This stunning end-unit condominium is a true gem, offering the perfect blend of comfort, convenience, and style. Boasting approximately 927 square feet, this 2-bedroom, 1-full-bath unit is sure to impress. Steps inside the entryway is a in-unit laundry room with washer and dryer. The kitchen is a cooks delight. It features stainless steel appliances and plenty of cupboard space and flows seamlessly into the living area. As you step through, you'll be greeted by bright and spacious living and dining areas, ideal for both relaxation and entertaining. A wall-mounted A/C unit in the living room ensures your comfort through Ottawas hot summers. Step outside onto your private balconyperfect for outdoor dining or enjoying a morning coffee. The two bedrooms are roomy and have loads of closet space for storage.Nestled near Centretown, the vibrant Byward Market, and Ottawa U, youll have easy access to all the best that the city has to offer. Enjoy the convenience of nearby grocery stores, bike paths, and the Rideau Sports Centre for all your recreational needs. Quick access to Highway 417 is a plus! This well-maintained low-rise building features an elevator, bike storage and secure, heated underground parking. It is a friendly, quiet and respectful community and a wonderful place to call home! (id:43934)
Property Details
| MLS® Number | X12229020 |
| Property Type | Single Family |
| Community Name | 3404 - Vanier |
| Community Features | Pet Restrictions |
| Features | Balcony, In Suite Laundry |
| Parking Space Total | 1 |
Building
| Bathroom Total | 1 |
| Bedrooms Above Ground | 2 |
| Bedrooms Total | 2 |
| Age | 31 To 50 Years |
| Appliances | Blinds, Dishwasher, Dryer, Hood Fan, Stove, Washer, Refrigerator |
| Cooling Type | Wall Unit |
| Exterior Finish | Brick |
| Foundation Type | Concrete |
| Heating Fuel | Electric |
| Heating Type | Baseboard Heaters |
| Size Interior | 900 - 999 Ft2 |
| Type | Apartment |
Parking
| Underground | |
| Garage |
Land
| Acreage | No |
Rooms
| Level | Type | Length | Width | Dimensions |
|---|---|---|---|---|
| Main Level | Living Room | 3.66 m | 4.64 m | 3.66 m x 4.64 m |
| Main Level | Dining Room | 3.32 m | 2.38 m | 3.32 m x 2.38 m |
| Main Level | Kitchen | 3.2 m | 2.14 m | 3.2 m x 2.14 m |
| Main Level | Primary Bedroom | 2.99 m | 4.18 m | 2.99 m x 4.18 m |
| Main Level | Bedroom 2 | 3.01 m | 3.23 m | 3.01 m x 3.23 m |
| Main Level | Bathroom | 2.55 m | 1.51 m | 2.55 m x 1.51 m |
| Main Level | Laundry Room | 1.89 m | 1.54 m | 1.89 m x 1.54 m |
https://www.realtor.ca/real-estate/28485628/204-316-savard-avenue-ottawa-3404-vanier
Contact Us
Contact us for more information





























