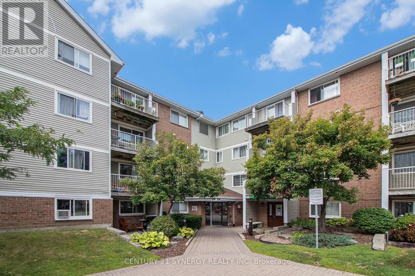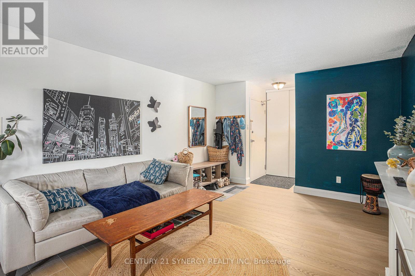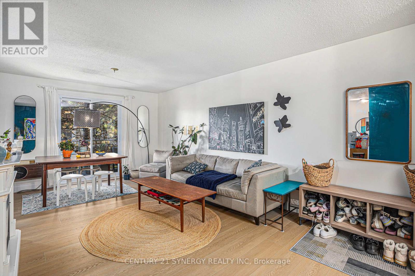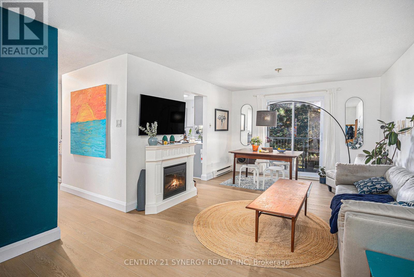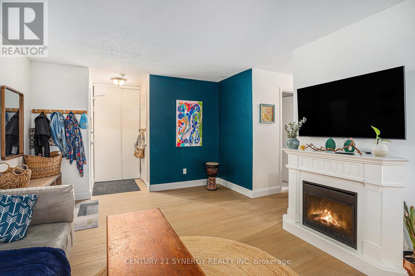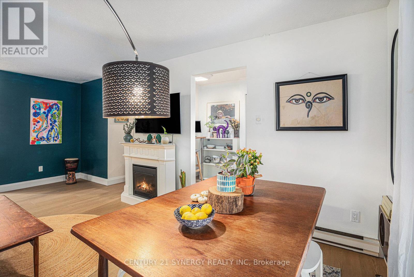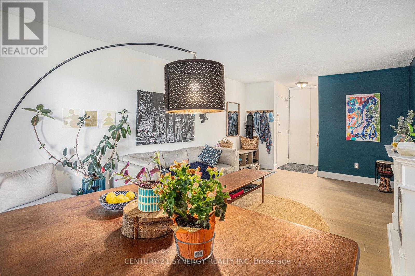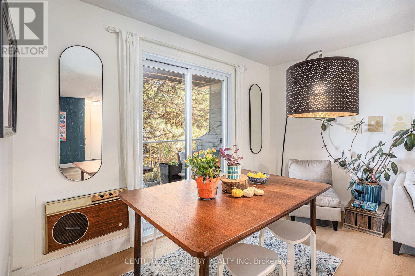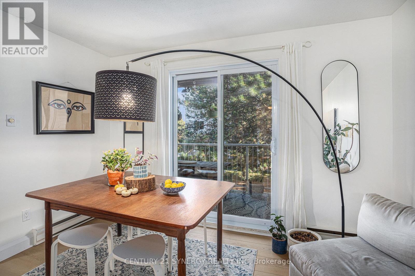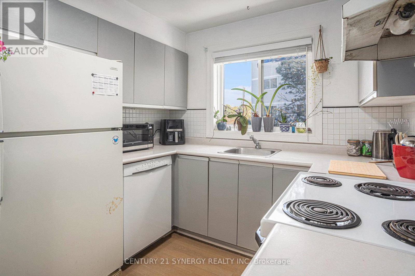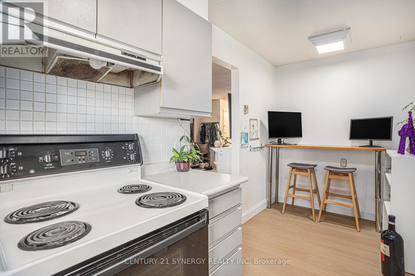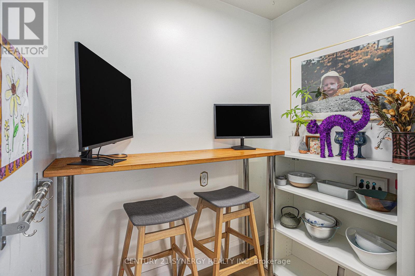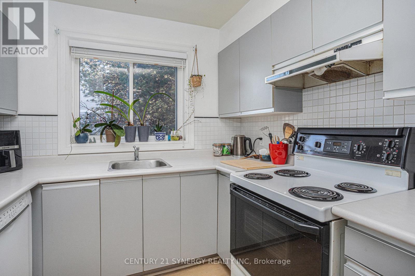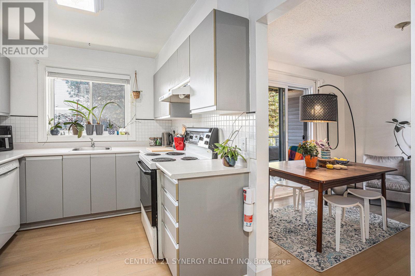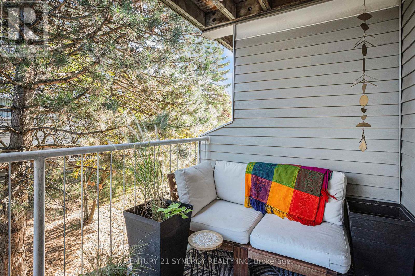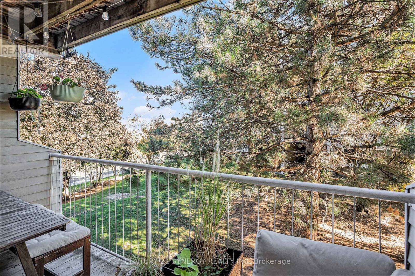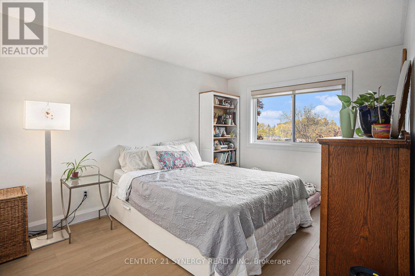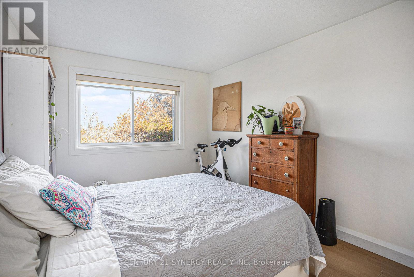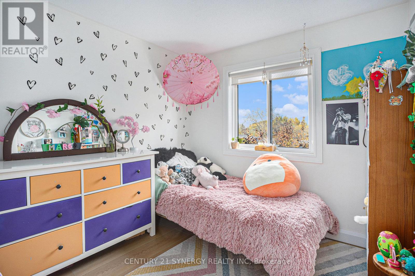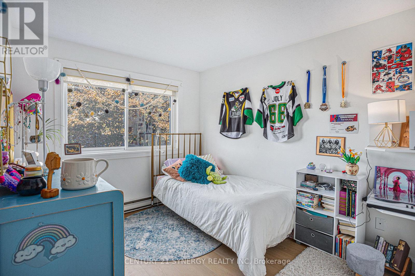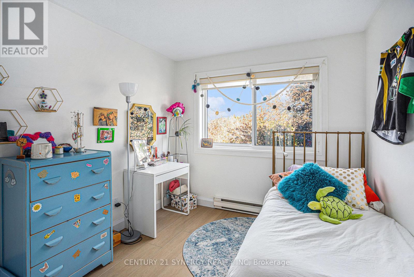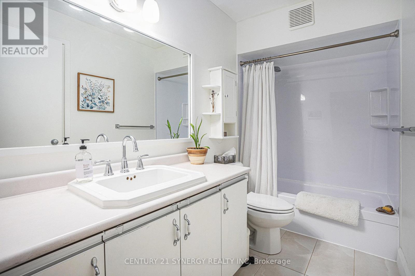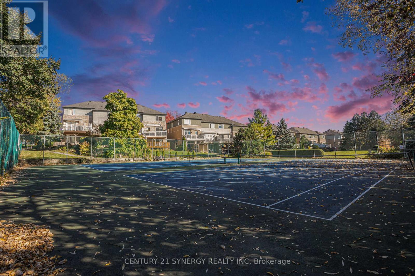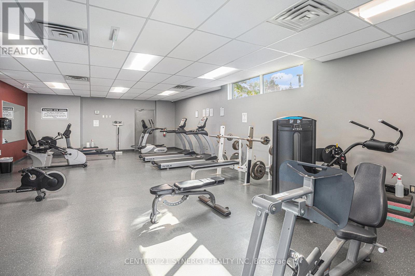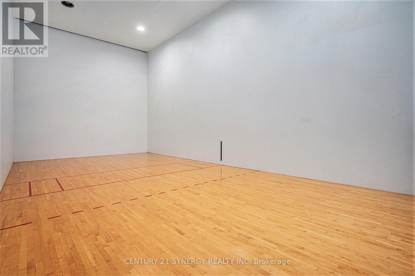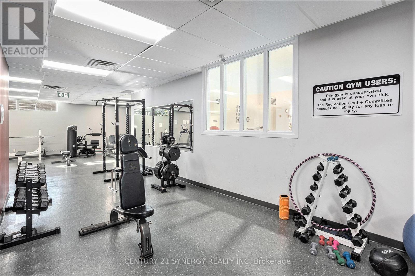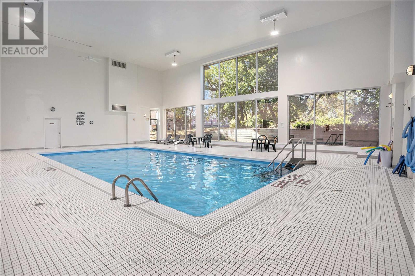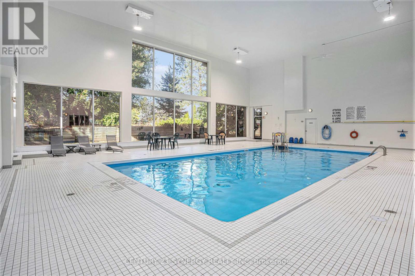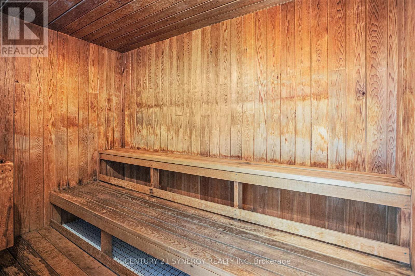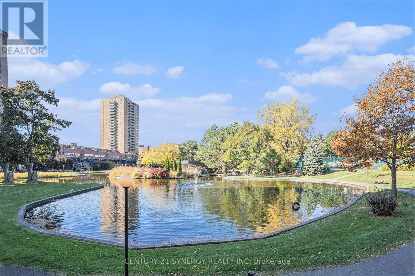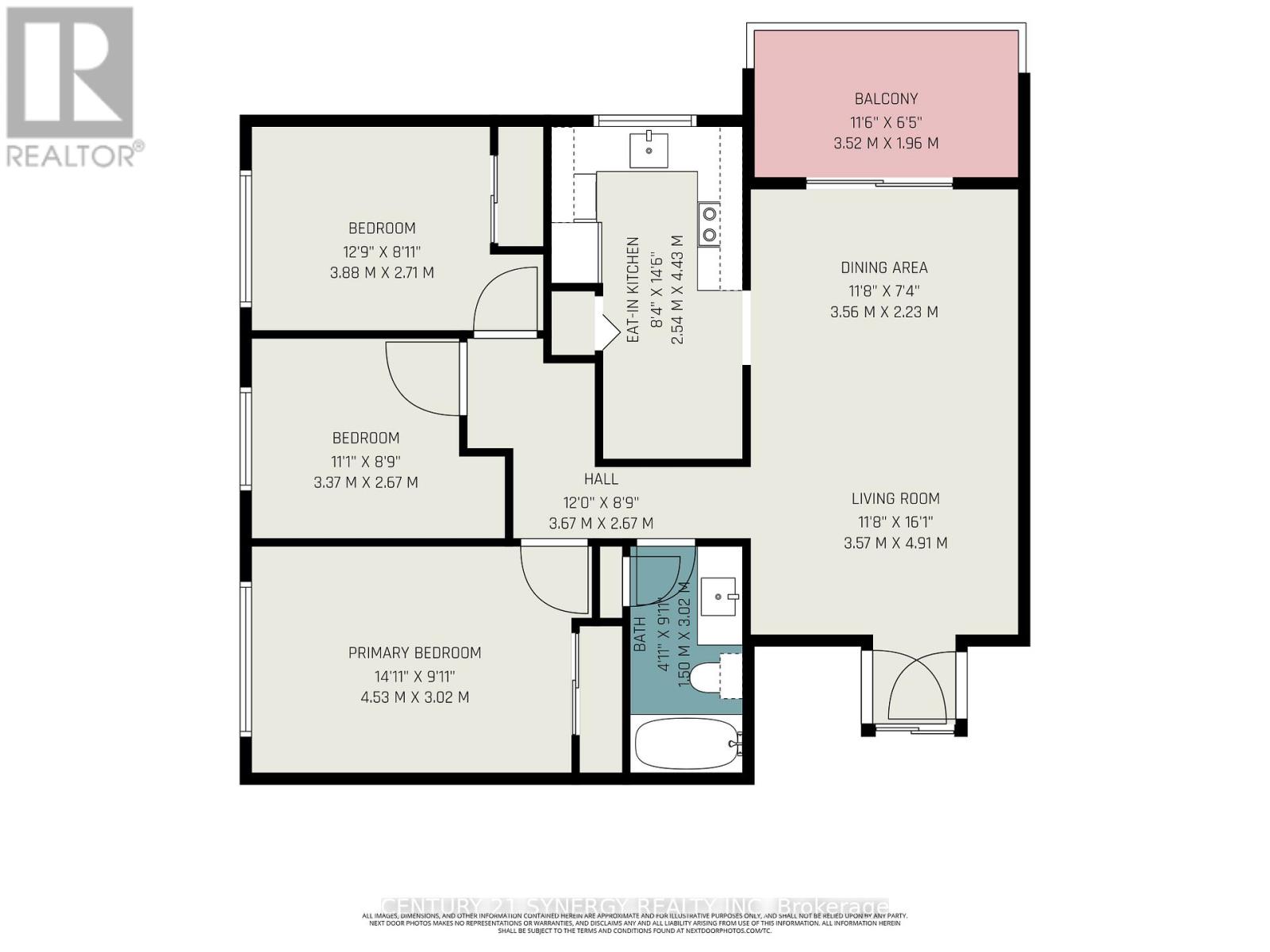3 Bedroom
1 Bathroom
800 - 899 ft2
Indoor Pool, Outdoor Pool
Wall Unit
Baseboard Heaters
$355,000Maintenance, Water, Insurance, Common Area Maintenance
$446 Monthly
WELCOME HOME! This beautifully updated 3-bedroom, 1-bath condo offers the perfect blend of comfort and convenience, and is situated in one of Ottawas most accessible family-friendly neighbourhoods. This bright and spacious unit features brand new luxury flooring throughout, a functional open-concept living and dining area, and large windows. The well appointed kitchen offers ample cabinet and counter space, perfect for everyday cooking, entertaining and workspace. Three generous-sized bedrooms provide flexibility for families, guests, or a home office. You'll enjoy your private balcony, perfect for your morning coffee, afternoon relaxation, or winding down in the evening after a hard day. Enjoy resort style living with premium amenities, including a pool, sauna, fully stocked gym, and tennis courts. Located in a well-managed complex, close to excellent schools, parks, NCC trails, public transit, and minutes to downtown Ottawa. This unit is perfect for first-time home buyers seeking an affordable entry into Ottawa's competitive real estate market or savvy investors looking for a turn-key property in a prime location. (id:43934)
Property Details
|
MLS® Number
|
X12464274 |
|
Property Type
|
Single Family |
|
Neigbourhood
|
Rockcliffe - Manor Park |
|
Community Name
|
3103 - Viscount Alexander Park |
|
Community Features
|
Pets Allowed With Restrictions |
|
Equipment Type
|
Water Heater |
|
Features
|
Balcony, Carpet Free, In Suite Laundry |
|
Pool Type
|
Indoor Pool, Outdoor Pool |
|
Rental Equipment Type
|
Water Heater |
|
Structure
|
Tennis Court |
Building
|
Bathroom Total
|
1 |
|
Bedrooms Above Ground
|
3 |
|
Bedrooms Total
|
3 |
|
Amenities
|
Exercise Centre, Sauna, Visitor Parking |
|
Appliances
|
Dishwasher, Dryer, Stove, Washer, Refrigerator |
|
Basement Type
|
None |
|
Cooling Type
|
Wall Unit |
|
Exterior Finish
|
Brick |
|
Heating Fuel
|
Electric |
|
Heating Type
|
Baseboard Heaters |
|
Size Interior
|
800 - 899 Ft2 |
|
Type
|
Apartment |
Parking
Land
Rooms
| Level |
Type |
Length |
Width |
Dimensions |
|
Main Level |
Living Room |
3.57 m |
4.91 m |
3.57 m x 4.91 m |
|
Main Level |
Dining Room |
3.56 m |
2.23 m |
3.56 m x 2.23 m |
|
Main Level |
Kitchen |
2.54 m |
4.43 m |
2.54 m x 4.43 m |
|
Main Level |
Bathroom |
1.5 m |
3.02 m |
1.5 m x 3.02 m |
|
Main Level |
Primary Bedroom |
4.53 m |
3.02 m |
4.53 m x 3.02 m |
|
Main Level |
Bedroom 2 |
3.37 m |
2.67 m |
3.37 m x 2.67 m |
|
Main Level |
Bedroom 3 |
3.88 m |
2.71 m |
3.88 m x 2.71 m |
https://www.realtor.ca/real-estate/28993564/204-270-brittany-drive-ottawa-3103-viscount-alexander-park

