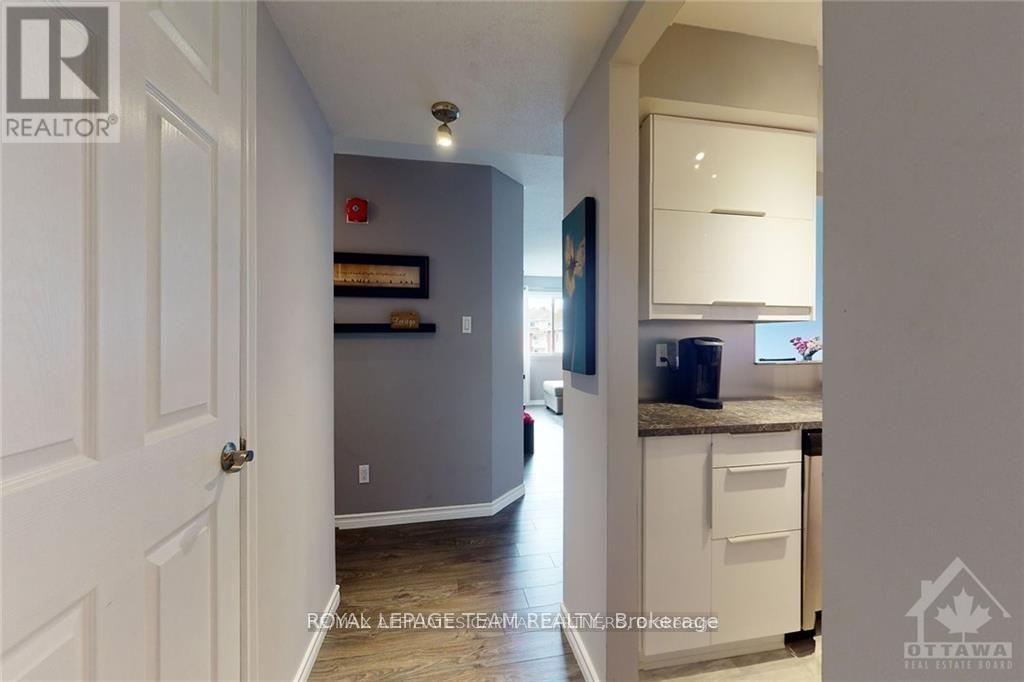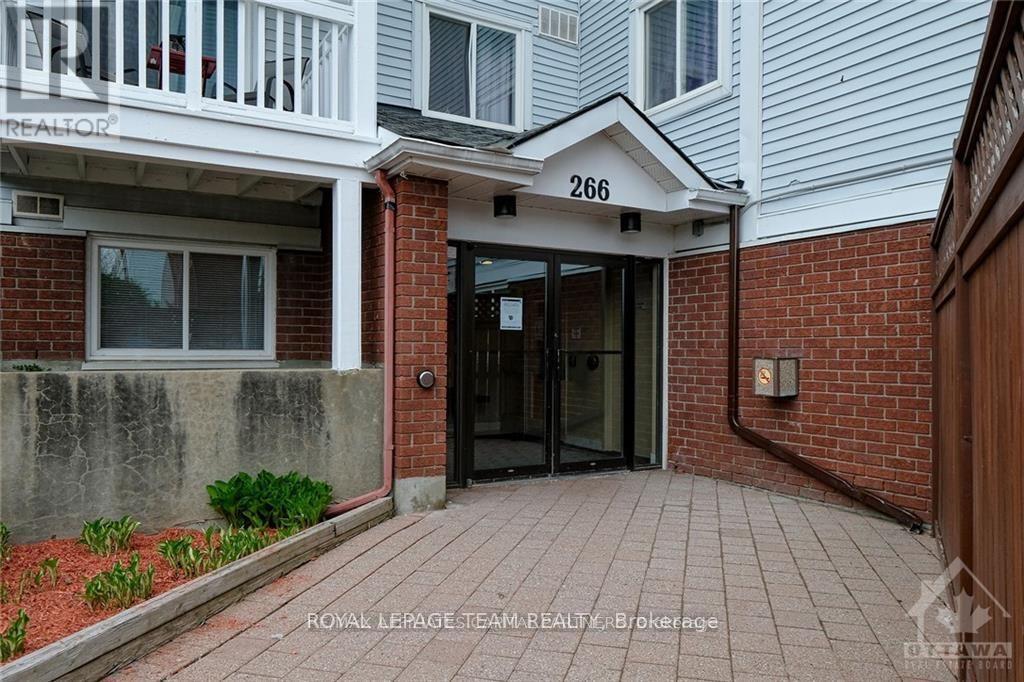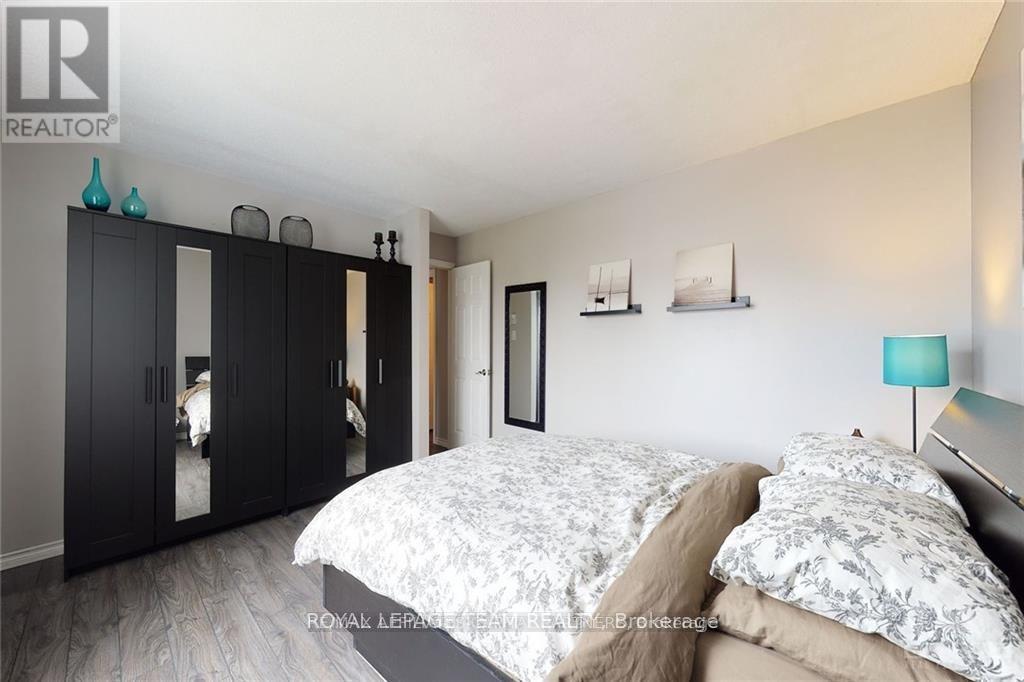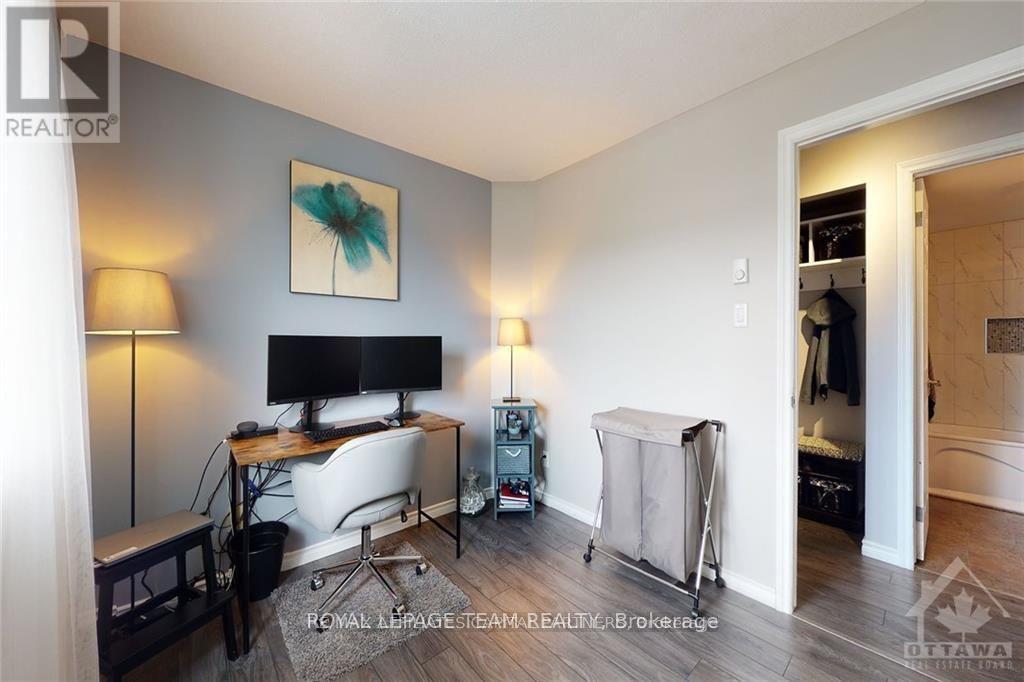204 - 266 Lorry Greenberg Drive Ottawa, Ontario K1T 3J9
2 Bedroom
1 Bathroom
900 - 999 ft2
Baseboard Heaters
$324,900Maintenance, Insurance
$480 Monthly
Maintenance, Insurance
$480 MonthlyBeautifully renovated 2 bedroom condo in Lorry Greenberg area - perfect for investors or down-sizers. This open-concept, sun-filled apartment boasts two spacious bedrooms with plenty of closet space. Rest and relax on the balcony with beautiful views of the surrounding greenspace. Close to schools, parks, public transit, the airport, and all major amenities. Updates include: Ikea Kitchen Reno (November 2019); Bathroom Reno (April 2020); New Electric baseboards (September 2017); and new Floors, closets, doors/ lights, Flooring: Laminate (id:43934)
Property Details
| MLS® Number | X12128374 |
| Property Type | Single Family |
| Community Name | 3806 - Hunt Club Park/Greenboro |
| Amenities Near By | Public Transit, Park |
| Community Features | Pets Not Allowed |
| Features | Balcony |
| Parking Space Total | 1 |
Building
| Bathroom Total | 1 |
| Bedrooms Above Ground | 2 |
| Bedrooms Total | 2 |
| Amenities | Storage - Locker |
| Appliances | Water Heater, Intercom, Dishwasher, Dryer, Stove, Washer, Refrigerator |
| Foundation Type | Concrete |
| Heating Fuel | Electric |
| Heating Type | Baseboard Heaters |
| Size Interior | 900 - 999 Ft2 |
| Type | Apartment |
Parking
| No Garage |
Land
| Acreage | No |
| Land Amenities | Public Transit, Park |
| Zoning Description | Residential Condo |
Rooms
| Level | Type | Length | Width | Dimensions |
|---|---|---|---|---|
| Main Level | Foyer | 2.38 m | 1.16 m | 2.38 m x 1.16 m |
| Main Level | Living Room | 5.89 m | 3.47 m | 5.89 m x 3.47 m |
| Main Level | Kitchen | 3.47 m | 2.43 m | 3.47 m x 2.43 m |
| Main Level | Primary Bedroom | 3.83 m | 3.75 m | 3.83 m x 3.75 m |
| Main Level | Bedroom | 3.04 m | 2.74 m | 3.04 m x 2.74 m |
| Main Level | Bathroom | 2.38 m | 1.52 m | 2.38 m x 1.52 m |
| Main Level | Other | 1.67 m | 1.85 m | 1.67 m x 1.85 m |
Contact Us
Contact us for more information













































