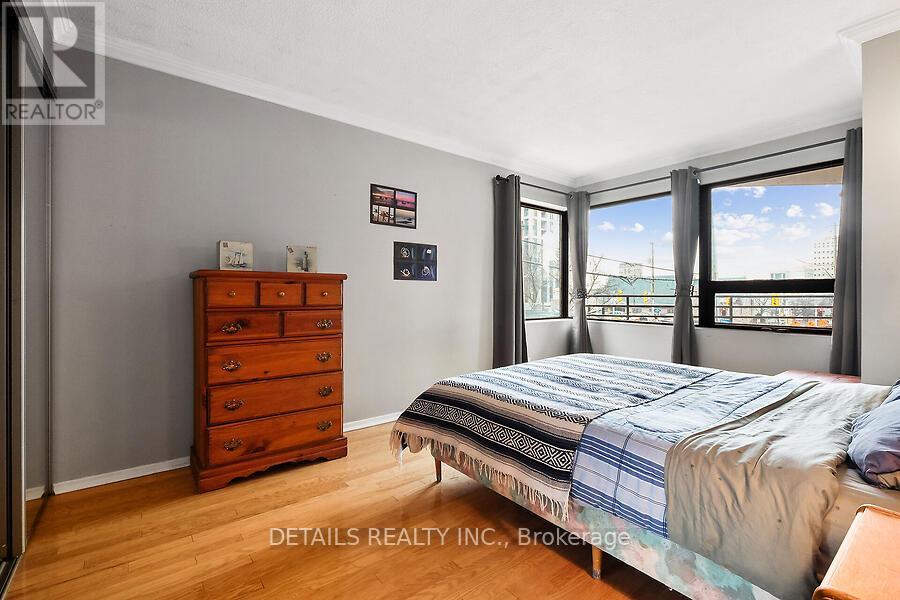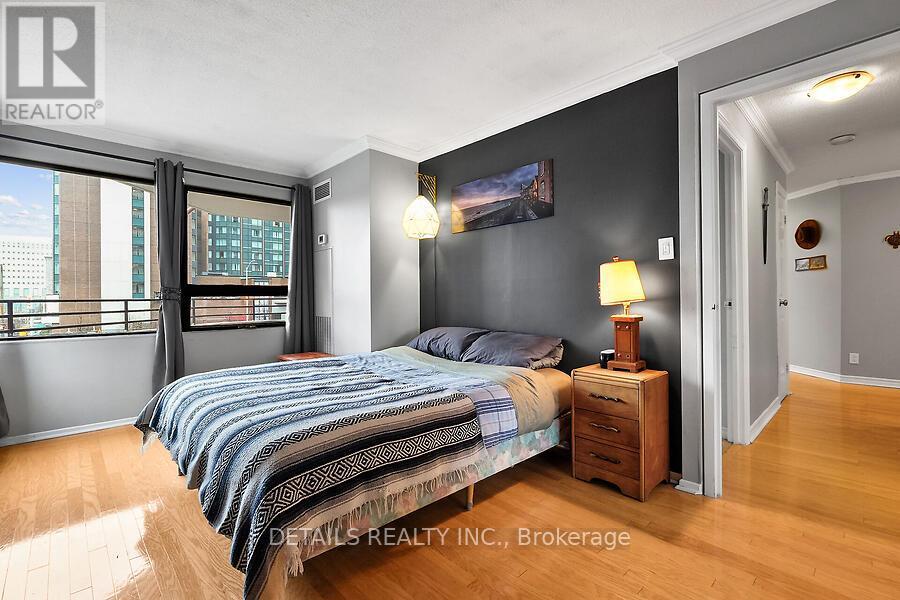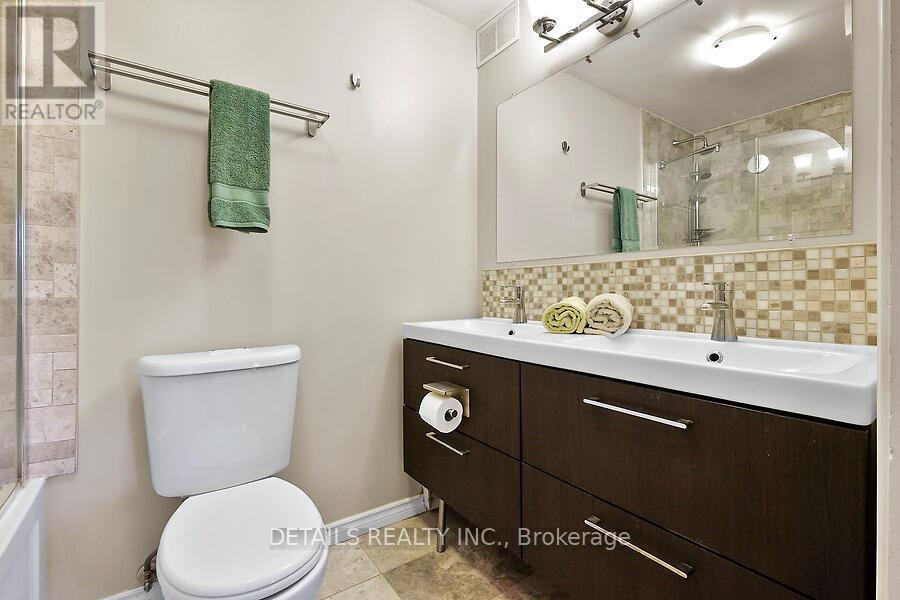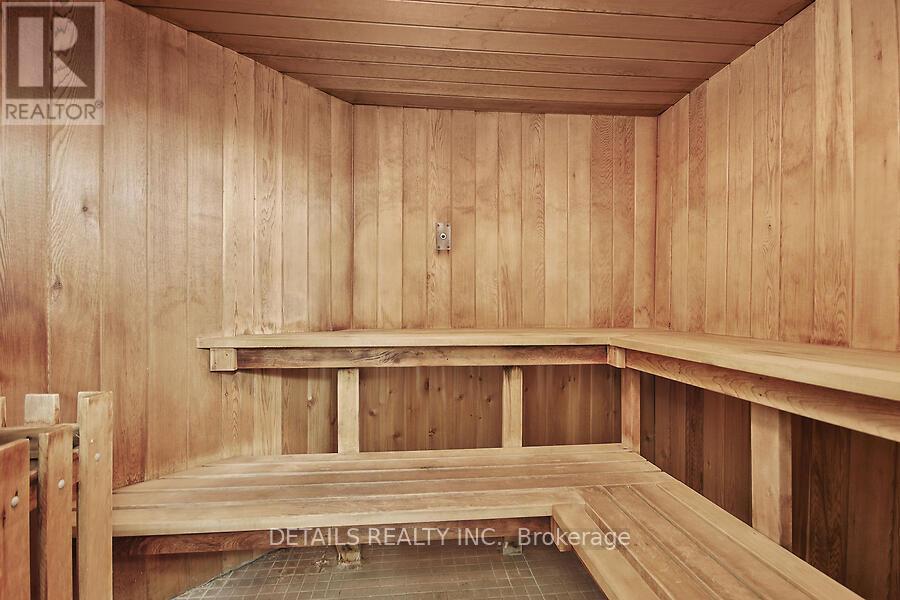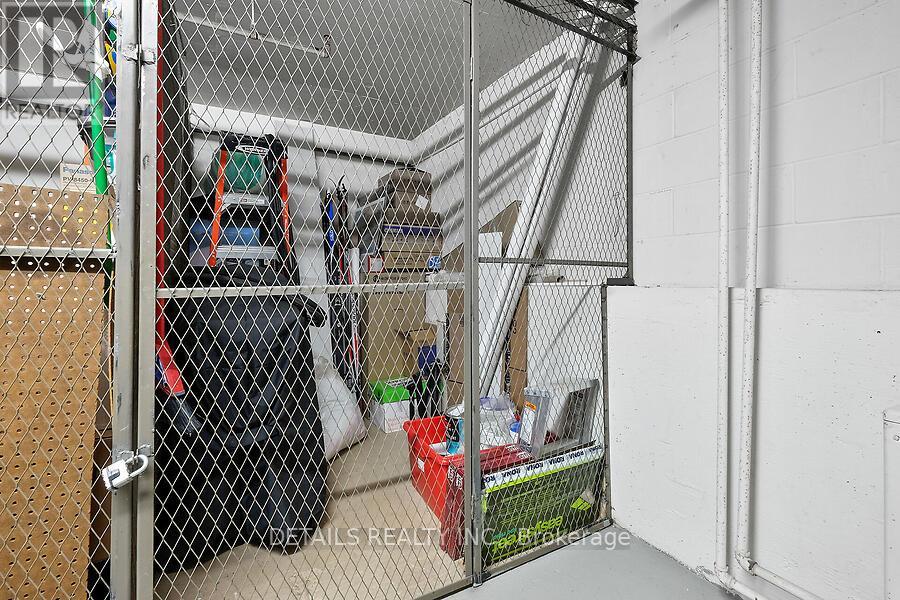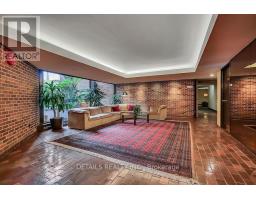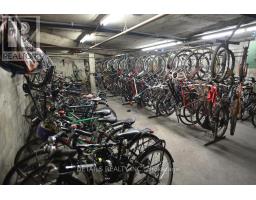204 - 151 Bay Street N Ottawa, Ontario K1R 7T2
$359,000Maintenance, Heat, Electricity, Water, Insurance, Common Area Maintenance, Parking
$1,001 Monthly
Maintenance, Heat, Electricity, Water, Insurance, Common Area Maintenance, Parking
$1,001 MonthlyPremium downtown location in well-established ""Park Square"" building. 2 BED/1.5 BATH end unit, approx. 980 sqft. with West-facing balcony. Attractivelyrenovated with hardwood floors + marble tile in baths and kitchen. Pristine white kitchen cabinetry & spacious granite countertops for food prep. Large livingand dining room open to west-facing balcony. Fully renovated 5-piece bath (w/ 2 sinks) & convenient 2-piece ensuite bathroom + walkthrough closet w/ lotsof built ins. 2nd bedroom w/custom queen sized murphy bed. Easy access to same-floor laundry & storage locker. MONTHLY CONDO FEE INCLUDES HEAT,HYDRO, WATER, SEWER + use of pool, sauna, library, workshop and more! PETS: Under 25lbs accepted. Walkable location to all amenities, Parliament Hill,Canadian War Museum, National Arts Centre, Ottawa Art Gallery, shops & restaurants along Sparks St. promenade. Steps from LRT & OC Transpo busterminals. This is a truly walkable location (WalkScore 84) & great for bicycling (BikeScore 97) **** EXTRAS **** Murphy bed in second bedroom (id:43934)
Property Details
| MLS® Number | X11588204 |
| Property Type | Single Family |
| Community Name | 4101 - Ottawa Centre |
| Community Features | Pet Restrictions |
| Features | Balcony, Carpet Free |
| Parking Space Total | 1 |
| Pool Type | Indoor Pool |
Building
| Bathroom Total | 2 |
| Bedrooms Above Ground | 2 |
| Bedrooms Total | 2 |
| Amenities | Sauna, Storage - Locker |
| Appliances | Garage Door Opener Remote(s), Dishwasher, Garage Door Opener, Hood Fan, Microwave, Refrigerator, Stove |
| Cooling Type | Central Air Conditioning |
| Exterior Finish | Brick |
| Half Bath Total | 1 |
| Heating Fuel | Natural Gas |
| Heating Type | Forced Air |
| Size Interior | 1,000 - 1,199 Ft2 |
| Type | Apartment |
Parking
| Underground |
Land
| Acreage | No |
Rooms
| Level | Type | Length | Width | Dimensions |
|---|---|---|---|---|
| Main Level | Primary Bedroom | 4.9 m | 4.5 m | 4.9 m x 4.5 m |
| Main Level | Bedroom 2 | 4.08 m | 2.98 m | 4.08 m x 2.98 m |
| Main Level | Living Room | 8.83 m | 7.31 m | 8.83 m x 7.31 m |
| Main Level | Kitchen | 3.35 m | 2.43 m | 3.35 m x 2.43 m |
https://www.realtor.ca/real-estate/27697083/204-151-bay-street-n-ottawa-4101-ottawa-centre
Contact Us
Contact us for more information


















