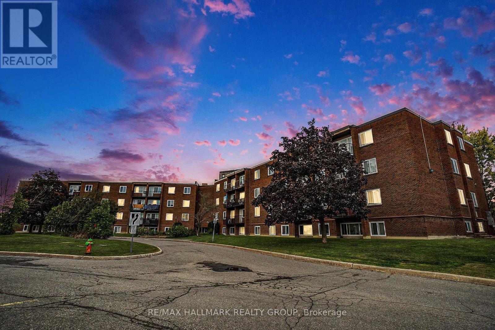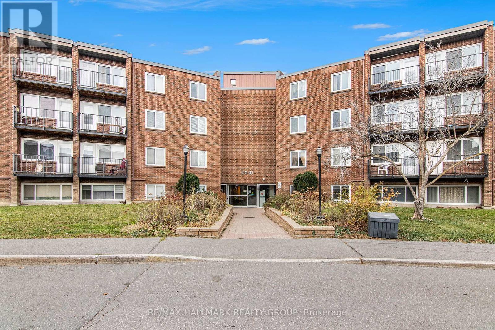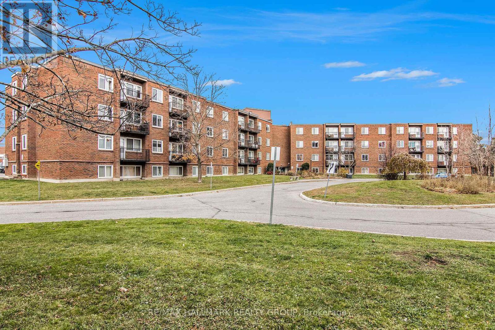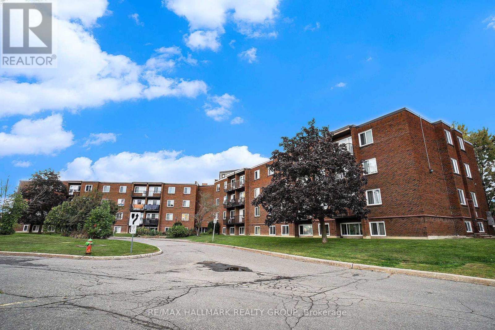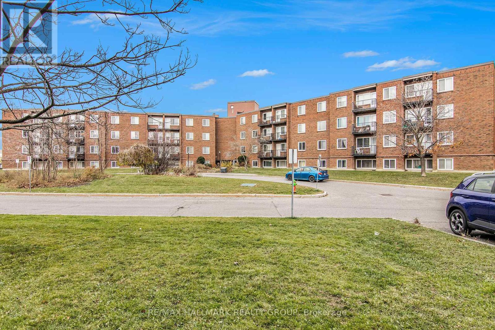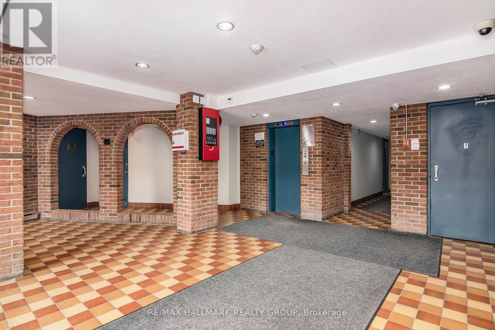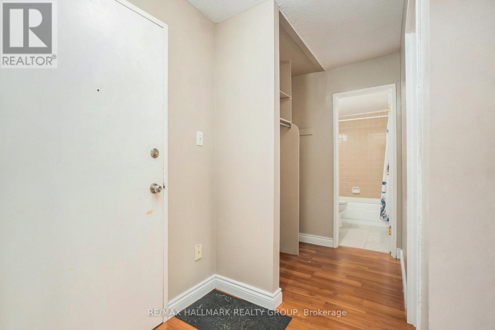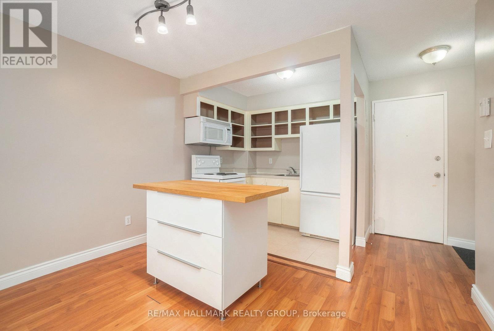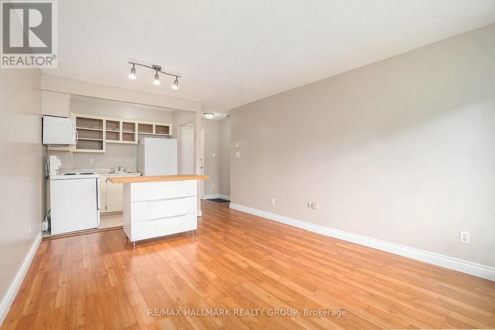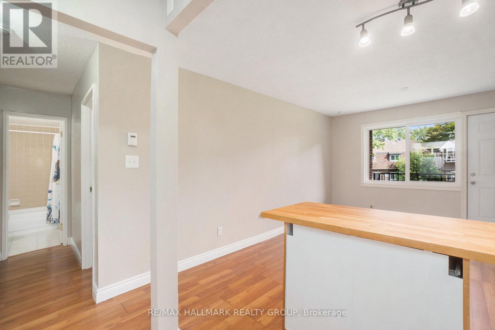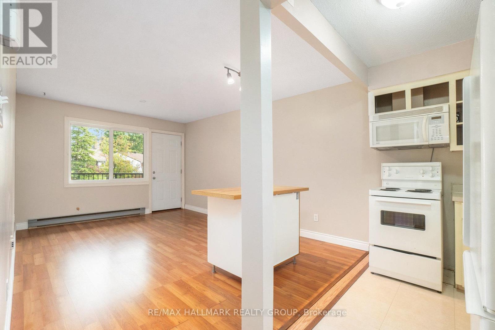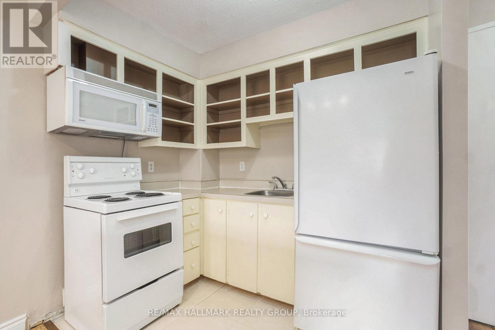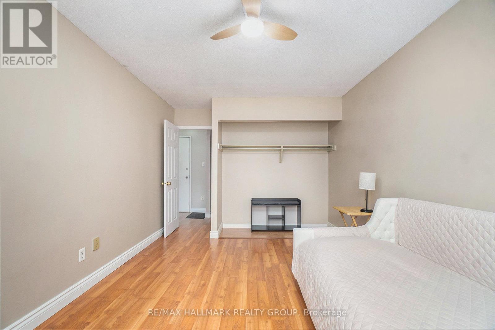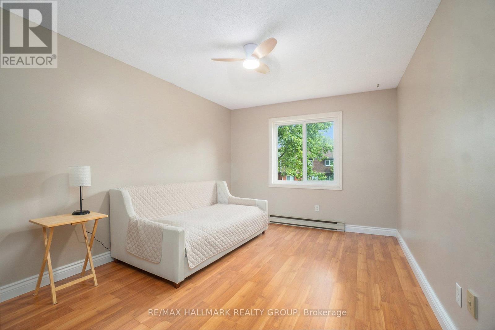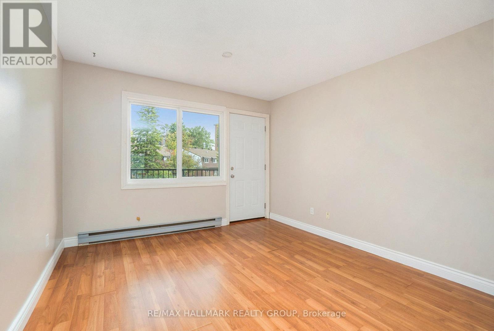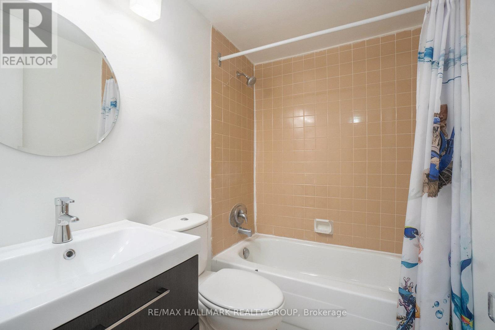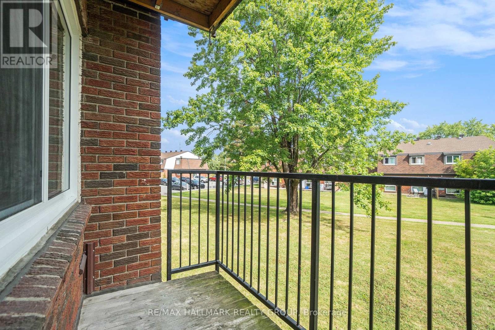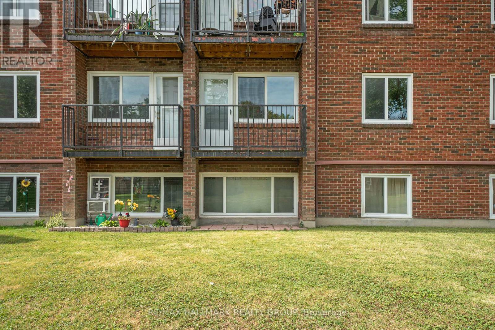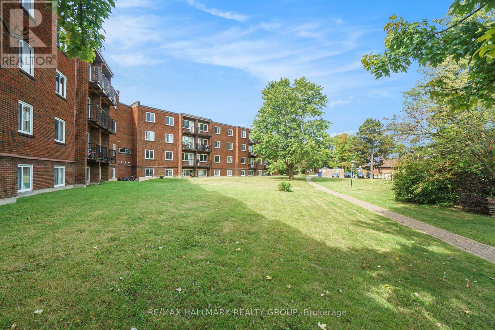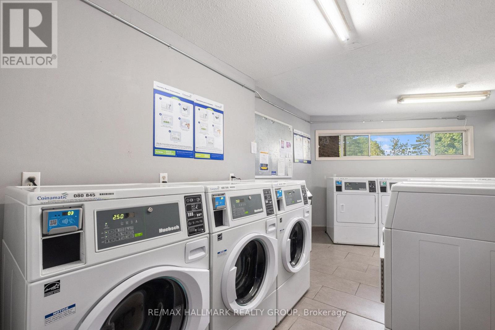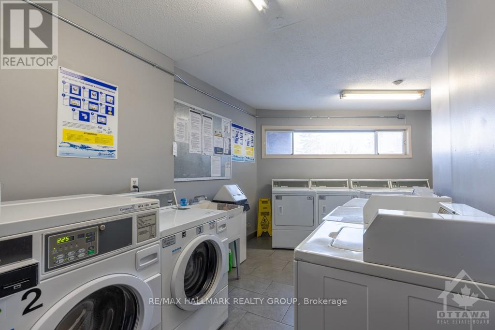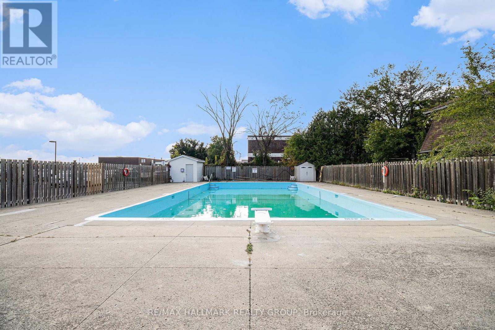1 Bedroom
1 Bathroom
0 - 499 ft2
Baseboard Heaters
$1,700 Monthly
Welcome to this bright and inviting one-bedroom condo available for rent in a well-maintained and secure building. This thoughtfully designed unit features laminate flooring and a spacious living room along with a spacious east-facing balcony overlooking beautifully landscaped green space perfect for enjoying your morning coffee or winding down in the evening. The building, located in a quiet neighborhood, offers excellent amenities, including a seasonal outdoor pool, a relaxing sauna, and convenient on-site laundry facilities. High-Speed internet is included in the rent, and tenants are only responsible for hydro, making this an affordable and hassle-free option. Ideally located close to all essential amenities, this condo offers easy access to public transit, including major bus routes and the nearby LRT station. Just minutes from Costco, shopping centers, parks, recreation facilities, the public library, and a variety of schools, everything you need is right at your doorstep. Quick access to Highway 417 ensures a smooth commute or getaway out of the city. This rental includes one outdoor parking spot and a storage unit. The unit can also be offered furnished along with other household items upon request. Don't miss this opportunity to live in a comfortable, well-connected community with everything you need close by. (id:43934)
Property Details
|
MLS® Number
|
X12431814 |
|
Property Type
|
Single Family |
|
Community Name
|
2108 - Beacon Hill South |
|
Communication Type
|
High Speed Internet |
|
Community Features
|
Pet Restrictions |
|
Features
|
Balcony |
|
Parking Space Total
|
1 |
Building
|
Bathroom Total
|
1 |
|
Bedrooms Above Ground
|
1 |
|
Bedrooms Total
|
1 |
|
Amenities
|
Storage - Locker |
|
Appliances
|
Hood Fan, Microwave, Stove, Refrigerator |
|
Exterior Finish
|
Brick |
|
Heating Fuel
|
Electric |
|
Heating Type
|
Baseboard Heaters |
|
Size Interior
|
0 - 499 Ft2 |
|
Type
|
Apartment |
Parking
Land
Rooms
| Level |
Type |
Length |
Width |
Dimensions |
|
Main Level |
Primary Bedroom |
4.97 m |
3.17 m |
4.97 m x 3.17 m |
|
Main Level |
Living Room |
4.87 m |
3.35 m |
4.87 m x 3.35 m |
|
Main Level |
Kitchen |
2.43 m |
1.7 m |
2.43 m x 1.7 m |
|
Main Level |
Bathroom |
1.62 m |
1.13 m |
1.62 m x 1.13 m |
|
Main Level |
Foyer |
3.02 m |
3.09 m |
3.02 m x 3.09 m |
https://www.realtor.ca/real-estate/28924266/203c-2041-arrowsmith-drive-ottawa-2108-beacon-hill-south

