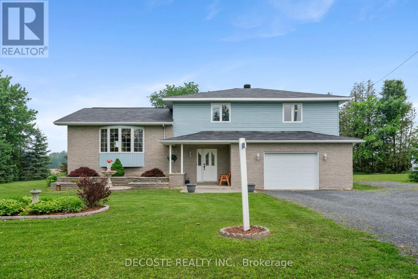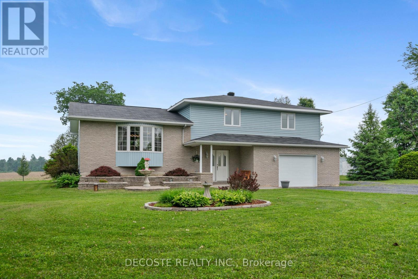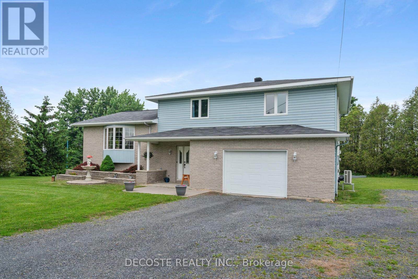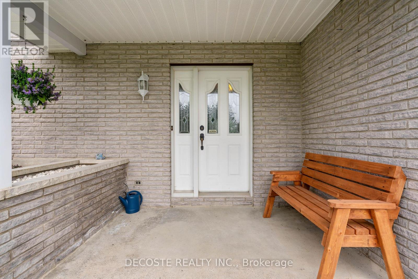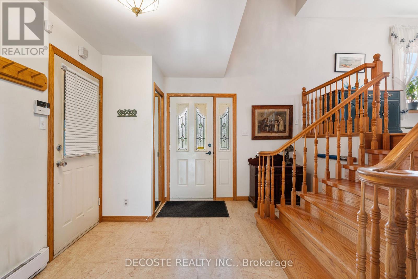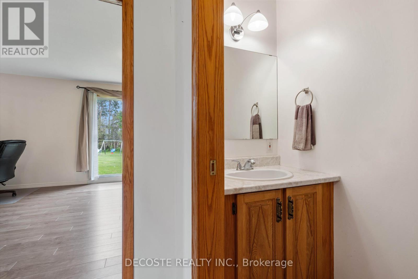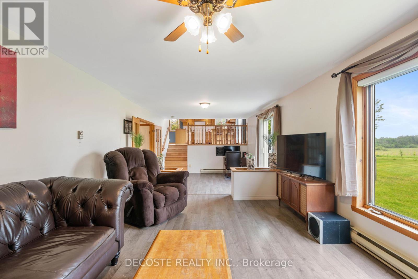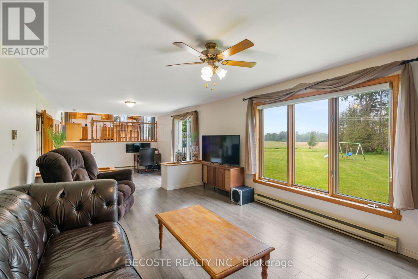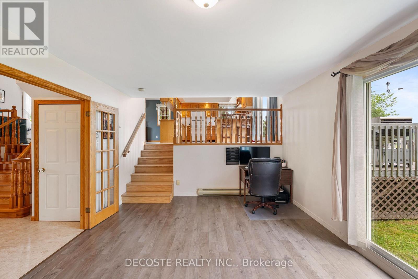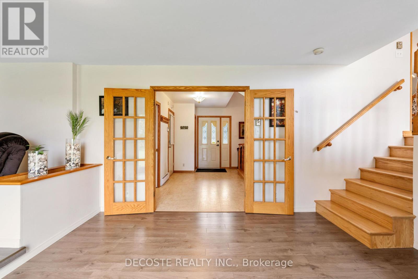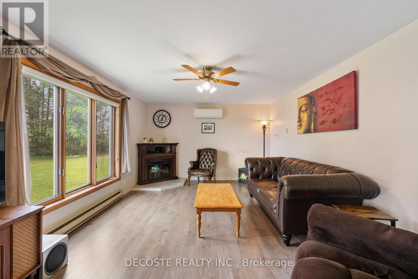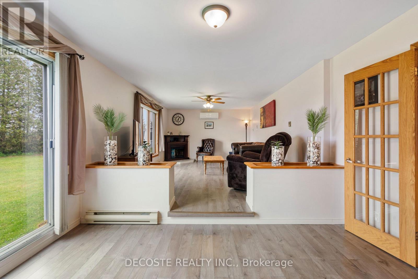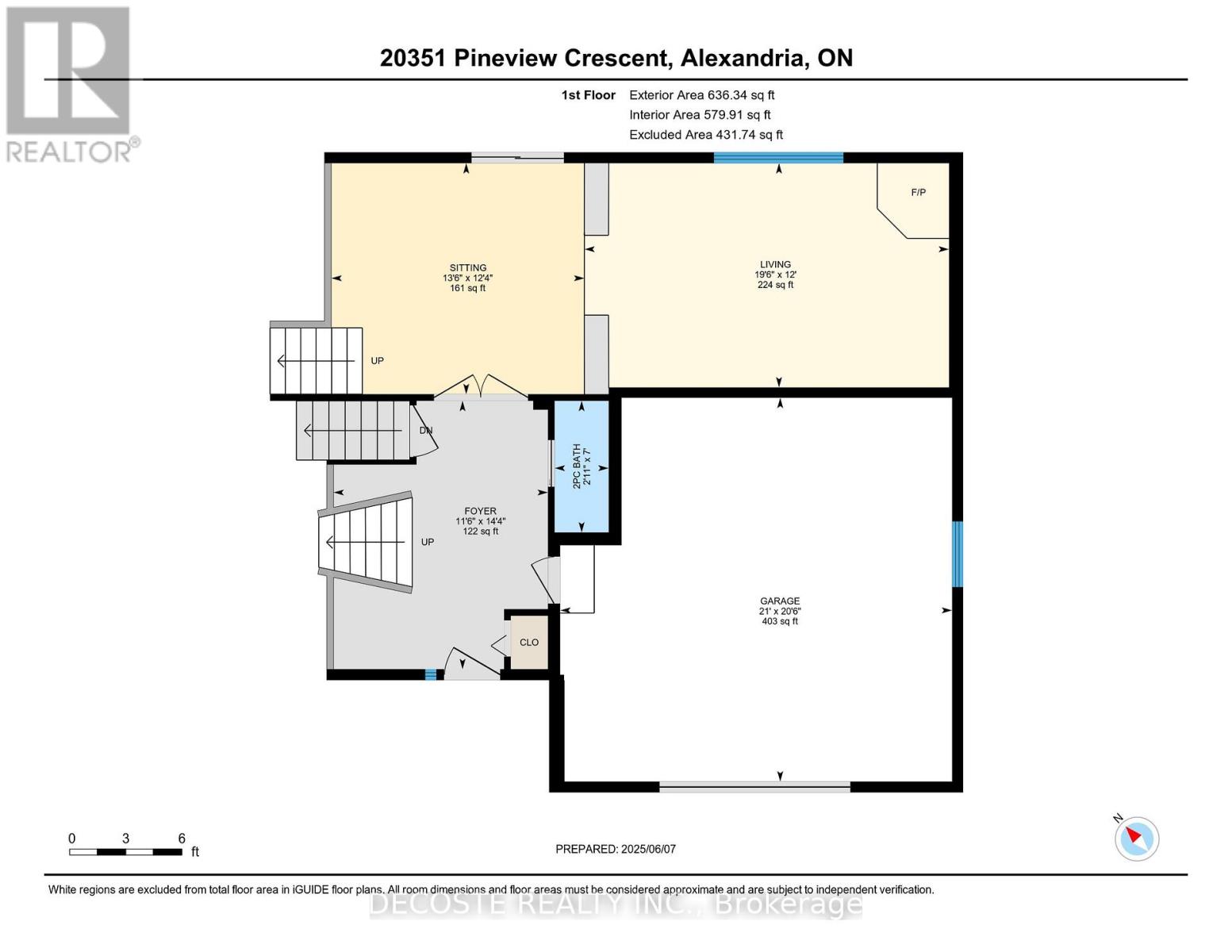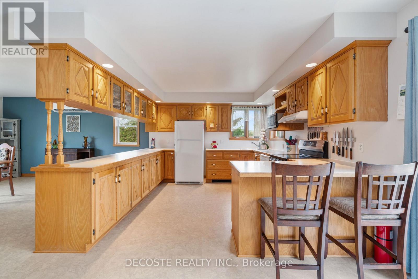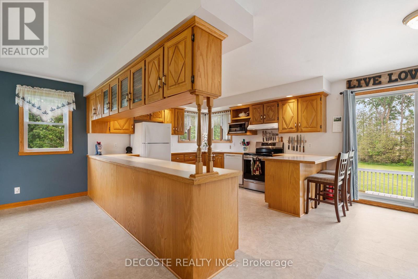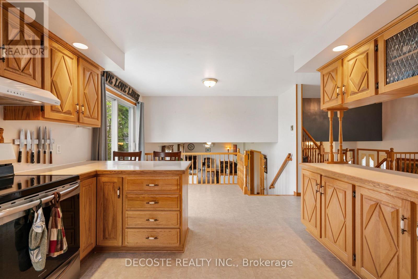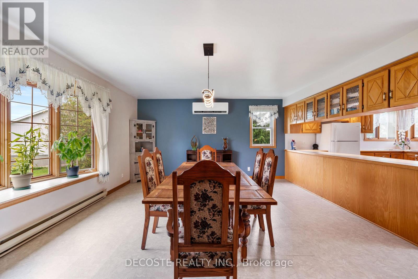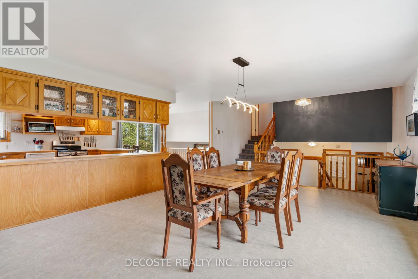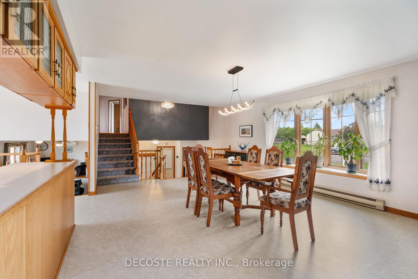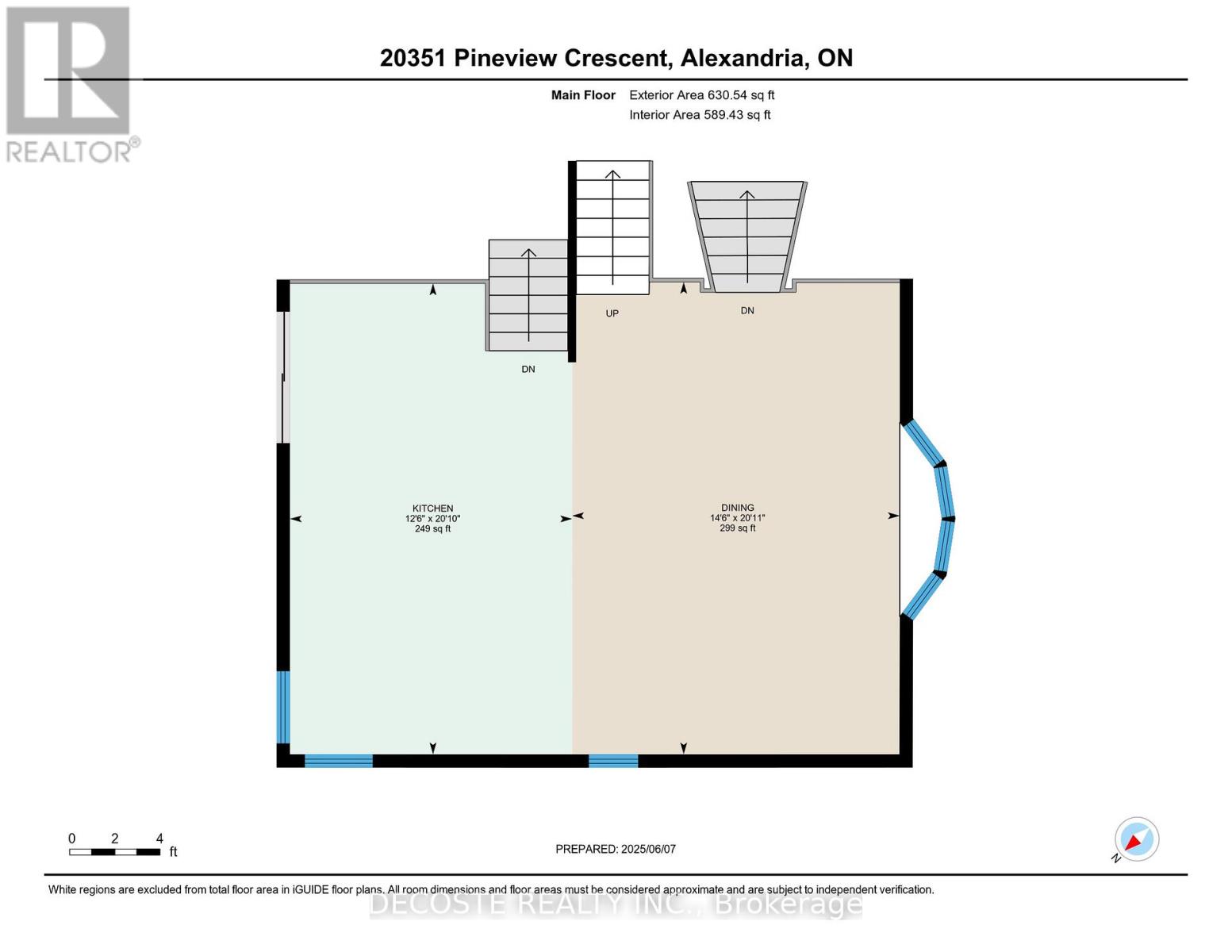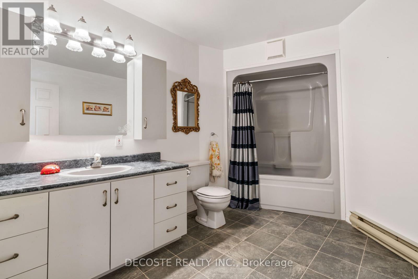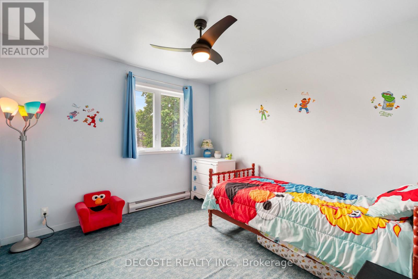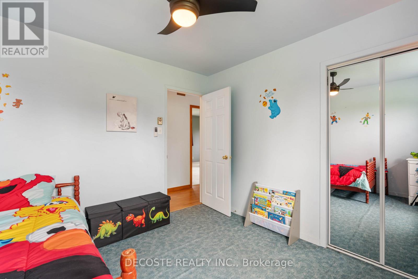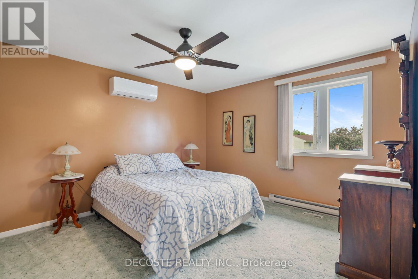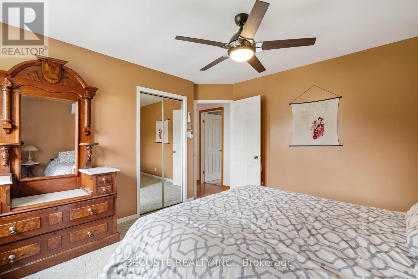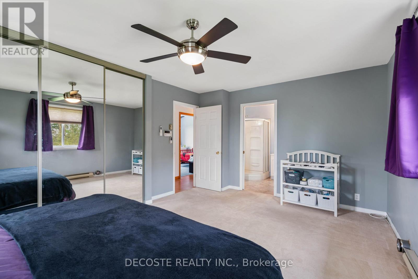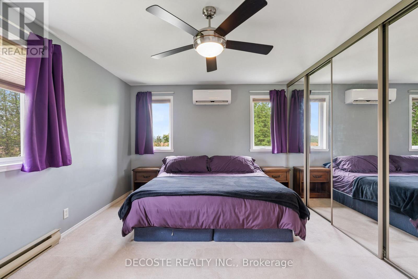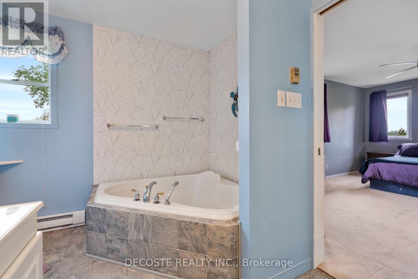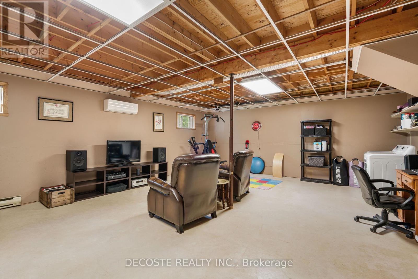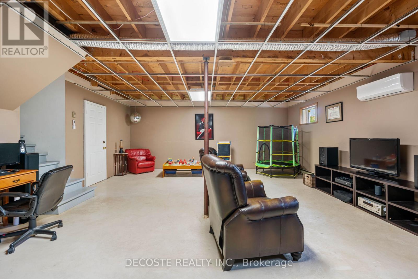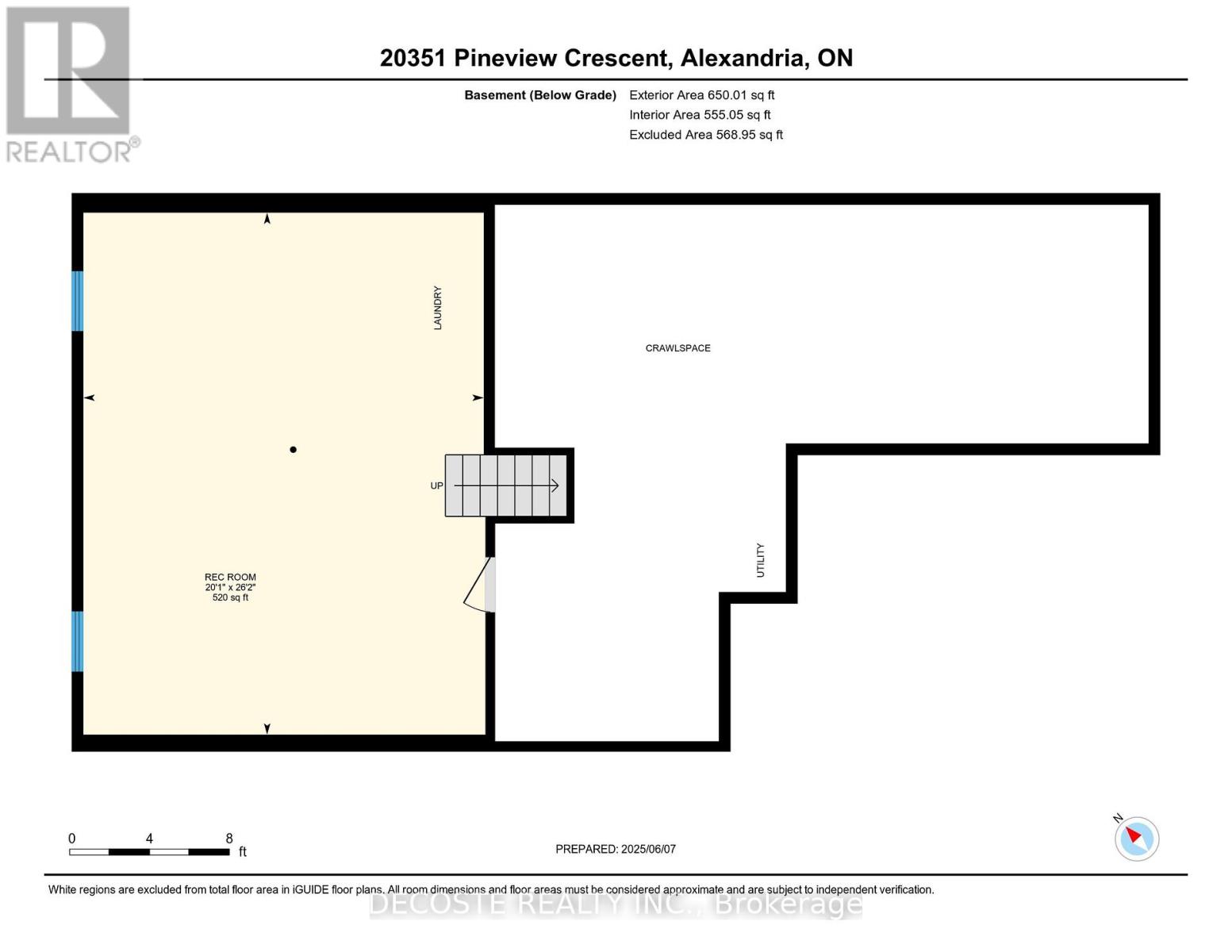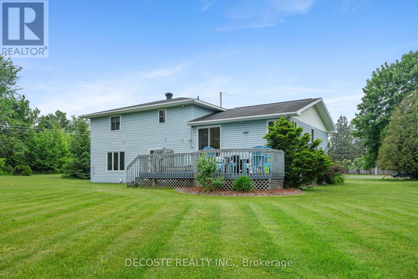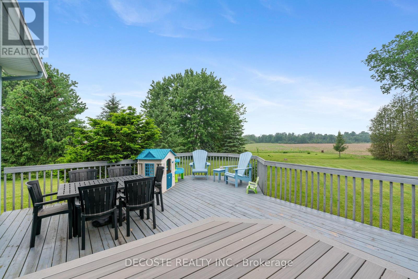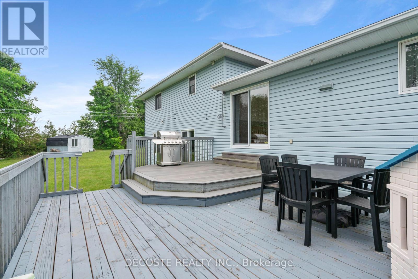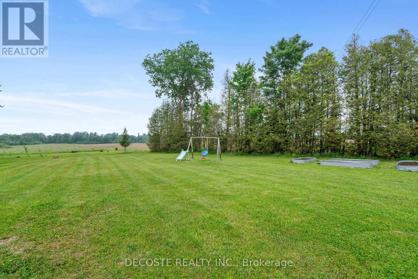3 Bedroom
3 Bathroom
2,000 - 2,500 ft2
Fireplace
Central Air Conditioning, Air Exchanger
Heat Pump
Landscaped
$549,000
Room to Grow Just Minutes from Town! Tucked away on a quiet country cul-de-sac just 2 km from Alexandria, this spacious split-level home offers over 2,150 sq. ft. of comfortable living on nearly 3/4 of an acre giving you space to breathe, both inside and out. Step into a welcoming foyer with plenty of room to shake off the day. Just ahead, the cozy living room invites you to relax by the electric fireplace perfect for movie nights or quiet evenings in. A few steps up lead to a bright, open-concept kitchen and dining area, ideal for family meals or entertaining friends. The layout offers great flow and functionality. All three bedrooms are privately tucked away upstairs, including a large primary suite featuring a walk-in closet and a luxurious 5-piece ensuite bathroom. The semi-finished basement provides a great playroom or hangout space for kids, while the expansive crawl space handles all your storage needs. Year-round comfort is a given with two new heat pumps (five heads total) installed in 2023, offering efficient heating and cooling at a low cost. The attached garage adds everyday convenience, especially in winter. If you're looking for peace, privacy, and plenty of space for the whole family just minutes from town this is the place to call home. (id:43934)
Property Details
|
MLS® Number
|
X12206356 |
|
Property Type
|
Single Family |
|
Community Name
|
724 - South Glengarry (Lancaster) Twp |
|
Amenities Near By
|
Hospital, Golf Nearby, Schools |
|
Features
|
Irregular Lot Size, Flat Site, Lane, Dry, Sump Pump |
|
Parking Space Total
|
4 |
|
Structure
|
Deck, Shed |
Building
|
Bathroom Total
|
3 |
|
Bedrooms Above Ground
|
3 |
|
Bedrooms Total
|
3 |
|
Age
|
31 To 50 Years |
|
Amenities
|
Fireplace(s) |
|
Appliances
|
Garage Door Opener Remote(s), Central Vacuum, Water Heater, Dishwasher |
|
Basement Development
|
Finished |
|
Basement Type
|
Full (finished) |
|
Construction Style Attachment
|
Detached |
|
Construction Style Split Level
|
Sidesplit |
|
Cooling Type
|
Central Air Conditioning, Air Exchanger |
|
Exterior Finish
|
Brick, Vinyl Siding |
|
Fire Protection
|
Alarm System |
|
Fireplace Present
|
Yes |
|
Foundation Type
|
Poured Concrete |
|
Half Bath Total
|
1 |
|
Heating Fuel
|
Electric |
|
Heating Type
|
Heat Pump |
|
Size Interior
|
2,000 - 2,500 Ft2 |
|
Type
|
House |
|
Utility Water
|
Drilled Well |
Parking
Land
|
Acreage
|
No |
|
Land Amenities
|
Hospital, Golf Nearby, Schools |
|
Landscape Features
|
Landscaped |
|
Sewer
|
Septic System |
|
Size Depth
|
92 Ft ,2 In |
|
Size Frontage
|
100 Ft |
|
Size Irregular
|
100 X 92.2 Ft |
|
Size Total Text
|
100 X 92.2 Ft |
|
Zoning Description
|
Rural |
Rooms
| Level |
Type |
Length |
Width |
Dimensions |
|
Second Level |
Primary Bedroom |
3.66 m |
5.05 m |
3.66 m x 5.05 m |
|
Second Level |
Bathroom |
3.76 m |
2.48 m |
3.76 m x 2.48 m |
|
Second Level |
Bathroom |
3.66 m |
2.16 m |
3.66 m x 2.16 m |
|
Second Level |
Bedroom 2 |
3.89 m |
3.77 m |
3.89 m x 3.77 m |
|
Second Level |
Bedroom 3 |
3.31 m |
3.23 m |
3.31 m x 3.23 m |
|
Basement |
Recreational, Games Room |
7.98 m |
6.12 m |
7.98 m x 6.12 m |
|
Main Level |
Dining Room |
4.42 m |
6.38 m |
4.42 m x 6.38 m |
|
Main Level |
Kitchen |
3.81 m |
6.36 m |
3.81 m x 6.36 m |
|
Ground Level |
Bathroom |
2.15 m |
0.88 m |
2.15 m x 0.88 m |
|
Ground Level |
Foyer |
4.38 m |
3.5 m |
4.38 m x 3.5 m |
|
Ground Level |
Living Room |
3.66 m |
5.95 m |
3.66 m x 5.95 m |
|
Ground Level |
Sitting Room |
3.77 m |
4.12 m |
3.77 m x 4.12 m |
Utilities
https://www.realtor.ca/real-estate/28437617/20351-pineview-crescent-south-glengarry-724-south-glengarry-lancaster-twp

